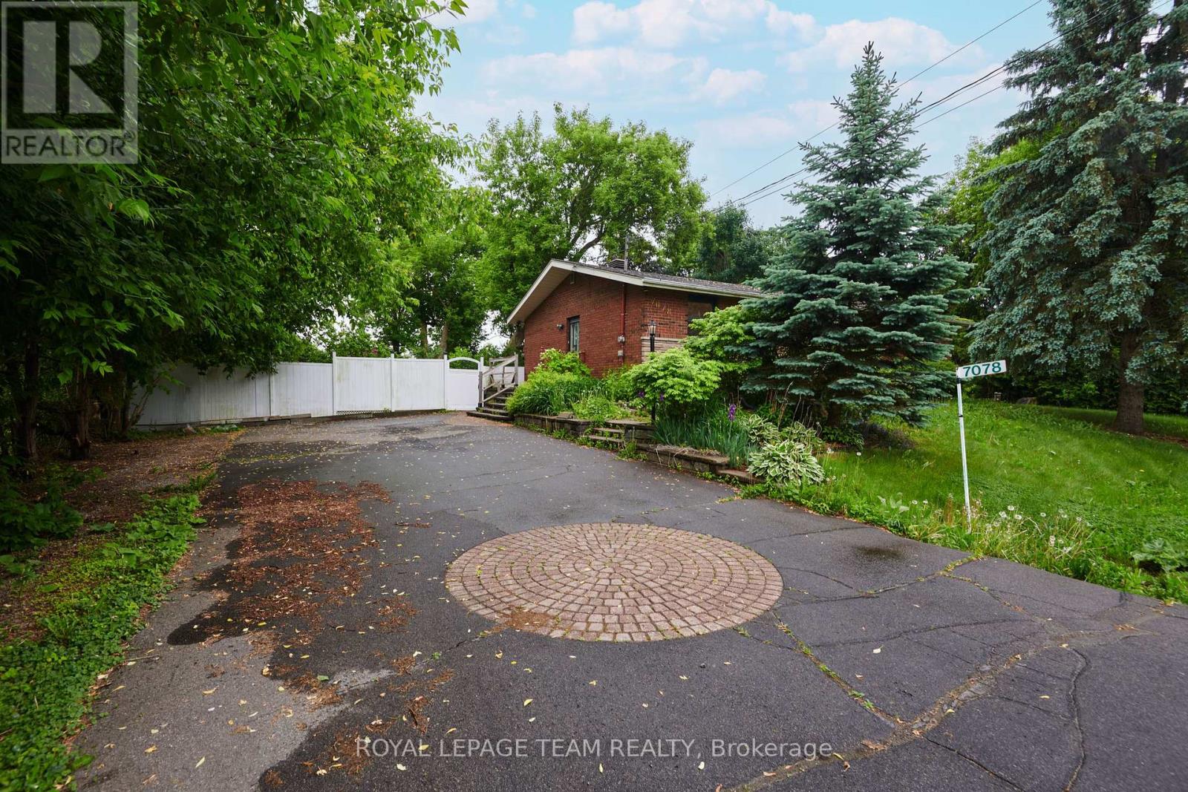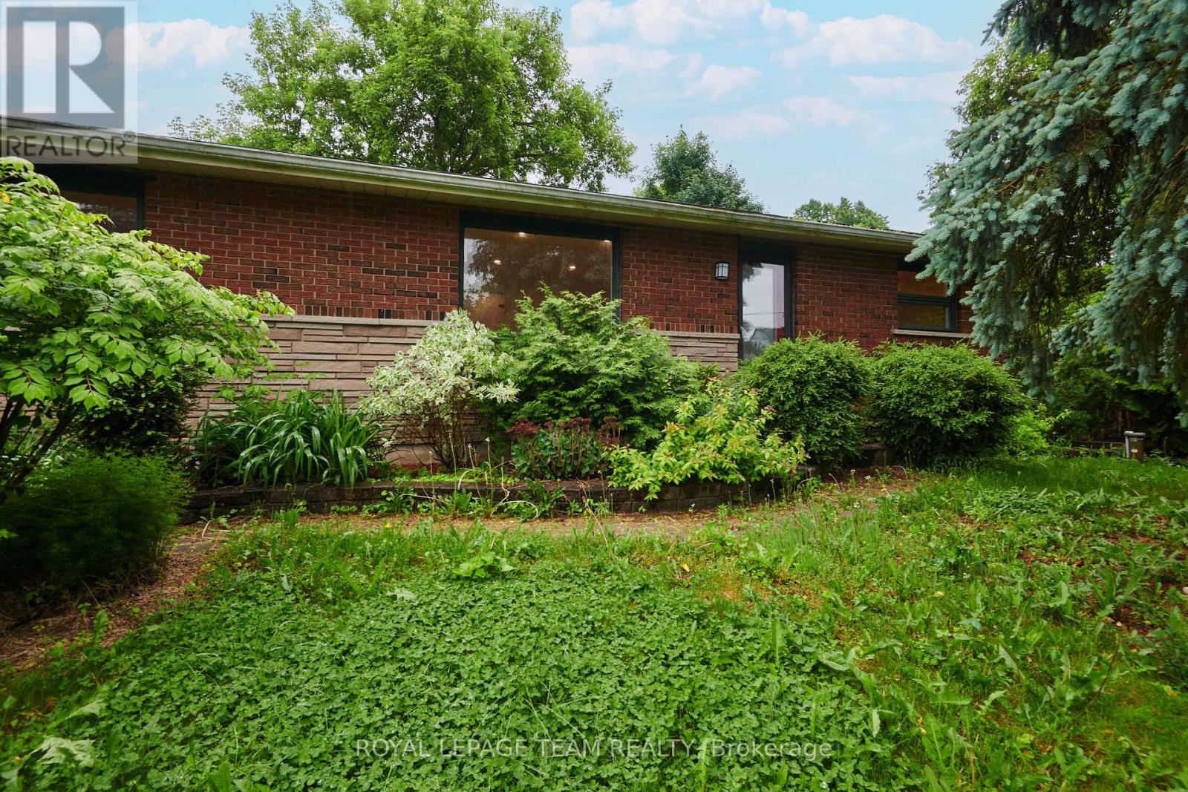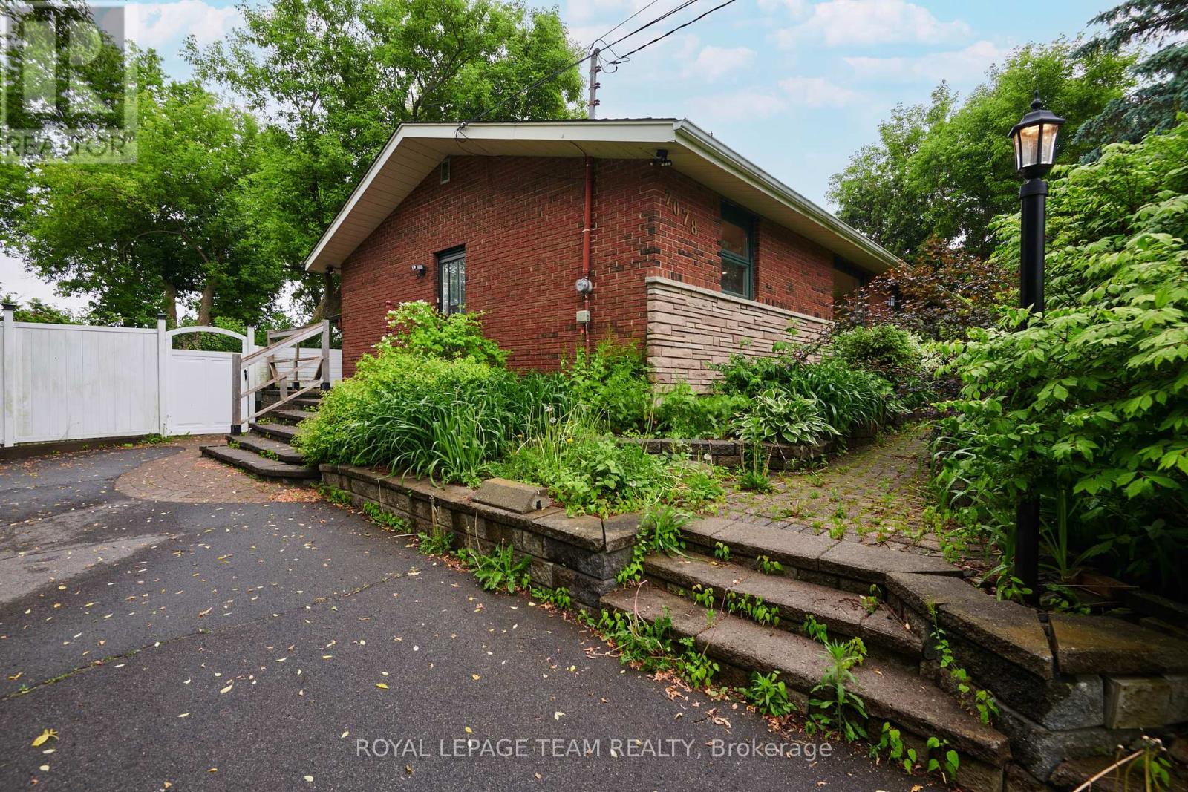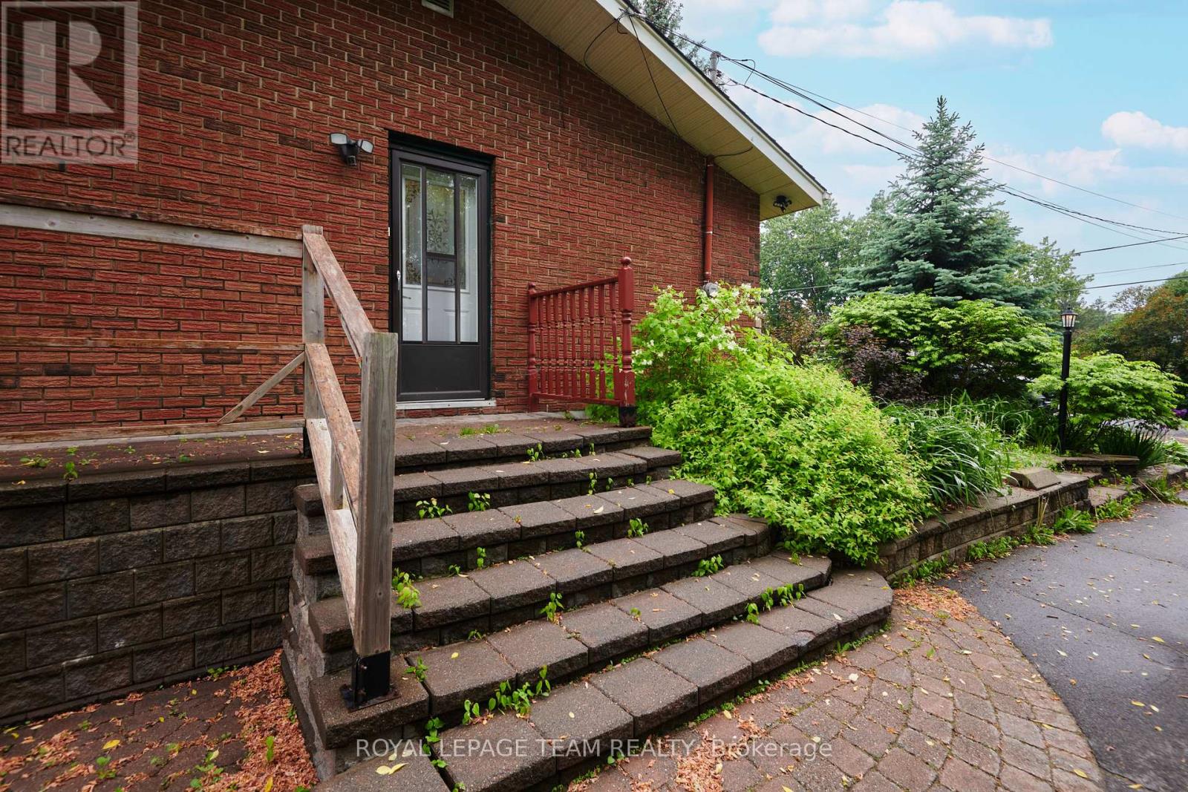3 Bedroom
3 Bathroom
1,100 - 1,500 ft2
Bungalow
Central Air Conditioning
Forced Air
$599,900
Tucked Away Treasure in Prestigious Greely! Surrounded by mature trees on a generous 103x150 ft lot, this fabulous 3-bedroom, 2-bathroom home is a hidden gem that blends comfort, charm, and functionality. Step into sun-filled principal rooms and a renovated, warm, and inviting kitchen the heart of the home offering direct access to the family room and views of the stunning backyard. The main floor laundry and side entrance to the garden make everyday living extra convenient for a busy family. Enjoy spacious bedrooms, a fantastic layout, and a finished lower level that's perfect for movie nights, games, home workouts, or working from home. There's even a dedicated office space and ample storage, plus a true dog-washing station for pet lovers! Outside, the beautifully landscaped yard features interlock, a stone walkway, and a dedicated dog run your private paradise where you can create lifelong memories. Whether you're relaxing, entertaining, or simply enjoying the peace of the quiet street, this home offers it all. Flooring: A mix of hardwood and other quality finishes throughout. Summer in the city wont be the same once you experience this backyard oasis. Don't miss your chance to make this incredible property your own! (id:39840)
Property Details
|
MLS® Number
|
X12220648 |
|
Property Type
|
Single Family |
|
Community Name
|
1601 - Greely |
|
Parking Space Total
|
4 |
Building
|
Bathroom Total
|
3 |
|
Bedrooms Above Ground
|
3 |
|
Bedrooms Total
|
3 |
|
Appliances
|
Dishwasher, Dryer, Washer, Refrigerator |
|
Architectural Style
|
Bungalow |
|
Basement Development
|
Finished |
|
Basement Type
|
Full (finished) |
|
Construction Style Attachment
|
Detached |
|
Cooling Type
|
Central Air Conditioning |
|
Exterior Finish
|
Brick, Stone |
|
Foundation Type
|
Block |
|
Heating Fuel
|
Natural Gas |
|
Heating Type
|
Forced Air |
|
Stories Total
|
1 |
|
Size Interior
|
1,100 - 1,500 Ft2 |
|
Type
|
House |
Parking
Land
|
Acreage
|
No |
|
Sewer
|
Septic System |
|
Size Depth
|
150 Ft |
|
Size Frontage
|
103 Ft |
|
Size Irregular
|
103 X 150 Ft |
|
Size Total Text
|
103 X 150 Ft |
|
Zoning Description
|
Residential |
Rooms
| Level |
Type |
Length |
Width |
Dimensions |
|
Basement |
Recreational, Games Room |
3.57 m |
4.85 m |
3.57 m x 4.85 m |
|
Basement |
Utility Room |
3.66 m |
3.72 m |
3.66 m x 3.72 m |
|
Basement |
Utility Room |
2.31 m |
2.08 m |
2.31 m x 2.08 m |
|
Basement |
Bedroom 3 |
3.59 m |
4.58 m |
3.59 m x 4.58 m |
|
Basement |
Bathroom |
2.37 m |
2.72 m |
2.37 m x 2.72 m |
|
Basement |
Kitchen |
3.72 m |
3.8 m |
3.72 m x 3.8 m |
|
Ground Level |
Primary Bedroom |
3.09 m |
5.73 m |
3.09 m x 5.73 m |
|
Ground Level |
Bedroom 2 |
3.39 m |
3 m |
3.39 m x 3 m |
|
Ground Level |
Bathroom |
3.12 m |
1.49 m |
3.12 m x 1.49 m |
|
Ground Level |
Kitchen |
3.11 m |
5.23 m |
3.11 m x 5.23 m |
|
Ground Level |
Living Room |
3.39 m |
6.12 m |
3.39 m x 6.12 m |
|
Ground Level |
Dining Room |
3.26 m |
3.56 m |
3.26 m x 3.56 m |
|
Ground Level |
Sunroom |
3.79 m |
4.29 m |
3.79 m x 4.29 m |
https://www.realtor.ca/real-estate/28468767/7078-mason-street-ottawa-1601-greely








































