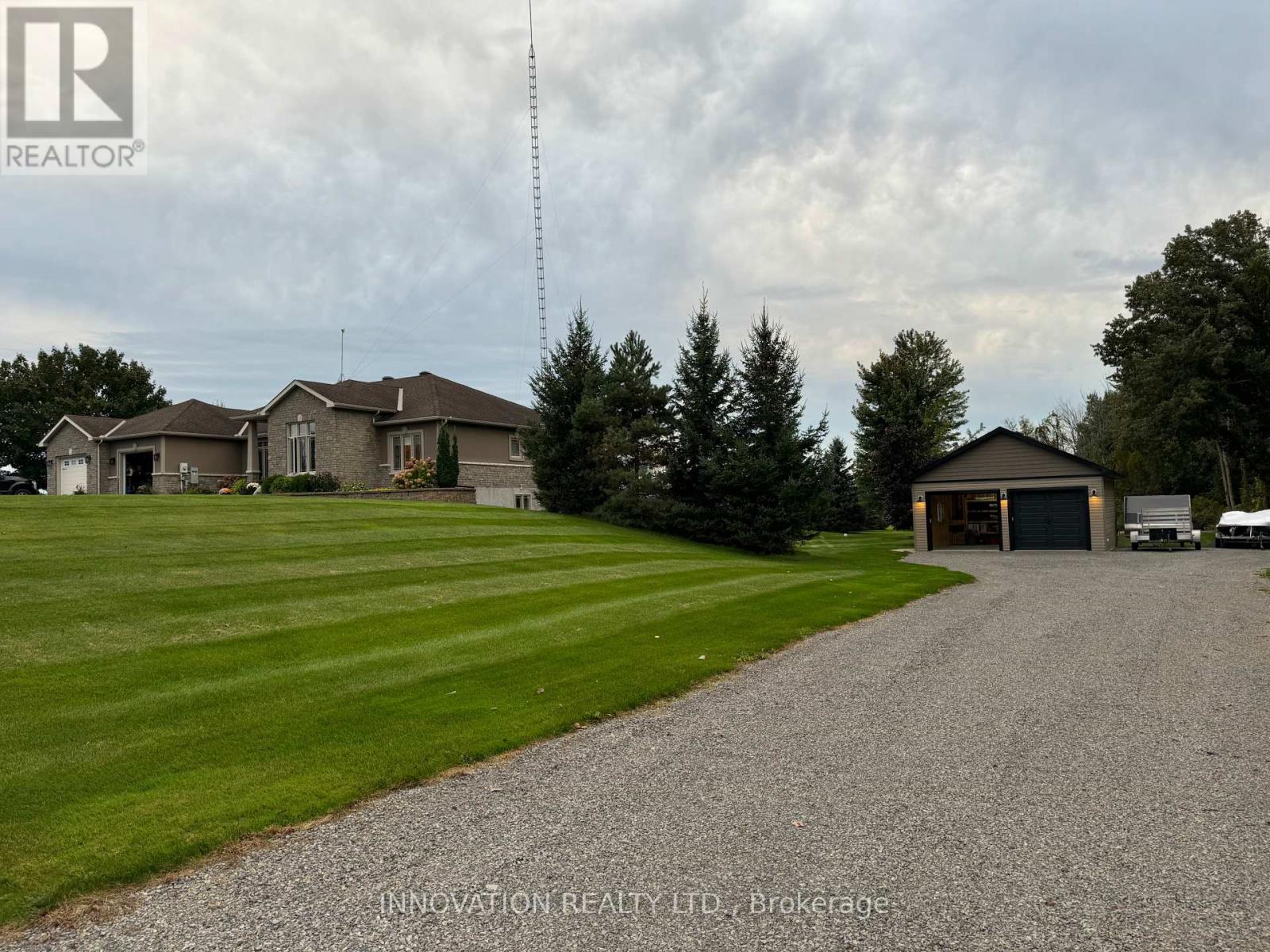5 Bedroom
4 Bathroom
2,500 - 3,000 ft2
Bungalow
Fireplace
Inground Pool
Central Air Conditioning, Air Exchanger
Other
Acreage
Landscaped, Lawn Sprinkler
$1,699,900
This 5-bedroom custom-built bungalow offers the perfect blend of comfort, space, and opportunity for a home-based business. Set on over six acres of peaceful countryside, this 2007-built home features a bright, open layout with a full rear walkout and oversized windows.A detached two-car garage with a separate entrance provides an ideal space for a workshop, office, or business. The large paved laneway allows for ample parking, making it perfect for client visits or deliveries. A backyard workshop adds even more versatility for trades, storage, or hobbies.Inside, the updated gourmet kitchen boasts high-end appliances, quartz countertops, and plenty of storage, perfect for family meals or entertaining. A spacious dining room easily accommodates large gatherings. The main floor includes a newly updated primary suite with a 4-piece ensuite, two additional bedrooms, and a laundry room.The fully finished lower level is designed for work and play, featuring radiant floor heating, a rec room with a pool table, a gym area, a soundproofed music room, and plenty of space for gatherings, creative projects, or movie nights.Outdoors, enjoy a private inground pool, large patio, and pool shed with a change room, perfect for entertaining. This property offers seclusion with convenience, located just minutes from Highway 416 and 12 minutes from amenities.Extras: Hardwood and tile throughout, extensive upgrades (see attached brochure). Book your showing today! (id:39840)
Property Details
|
MLS® Number
|
X11901819 |
|
Property Type
|
Single Family |
|
Community Name
|
8007 - Rideau Twp S of Reg Rd 6 E of Mccordick Rd. |
|
Amenities Near By
|
Park |
|
Features
|
Wooded Area, Sloping, Lane |
|
Parking Space Total
|
20 |
|
Pool Type
|
Inground Pool |
|
Structure
|
Deck, Patio(s), Shed, Workshop |
Building
|
Bathroom Total
|
4 |
|
Bedrooms Above Ground
|
3 |
|
Bedrooms Below Ground
|
2 |
|
Bedrooms Total
|
5 |
|
Amenities
|
Fireplace(s) |
|
Appliances
|
Water Heater, Water Treatment, Dishwasher, Dryer, Garage Door Opener, Hood Fan, Microwave, Stove, Washer, Refrigerator |
|
Architectural Style
|
Bungalow |
|
Basement Development
|
Finished |
|
Basement Type
|
Full (finished) |
|
Construction Style Attachment
|
Detached |
|
Cooling Type
|
Central Air Conditioning, Air Exchanger |
|
Exterior Finish
|
Stucco, Stone |
|
Fireplace Present
|
Yes |
|
Fireplace Total
|
2 |
|
Flooring Type
|
Tile, Hardwood |
|
Foundation Type
|
Concrete |
|
Half Bath Total
|
1 |
|
Heating Fuel
|
Propane |
|
Heating Type
|
Other |
|
Stories Total
|
1 |
|
Size Interior
|
2,500 - 3,000 Ft2 |
|
Type
|
House |
|
Utility Water
|
Drilled Well |
Parking
Land
|
Acreage
|
Yes |
|
Land Amenities
|
Park |
|
Landscape Features
|
Landscaped, Lawn Sprinkler |
|
Sewer
|
Septic System |
|
Size Depth
|
1319 Ft ,6 In |
|
Size Frontage
|
199 Ft ,10 In |
|
Size Irregular
|
199.9 X 1319.5 Ft ; 0 |
|
Size Total Text
|
199.9 X 1319.5 Ft ; 0|5 - 9.99 Acres |
|
Zoning Description
|
Ag3 |
Rooms
| Level |
Type |
Length |
Width |
Dimensions |
|
Basement |
Recreational, Games Room |
7.31 m |
11.3 m |
7.31 m x 11.3 m |
|
Basement |
Bedroom |
5.25 m |
3.55 m |
5.25 m x 3.55 m |
|
Basement |
Bedroom |
5.25 m |
3.98 m |
5.25 m x 3.98 m |
|
Main Level |
Office |
4.26 m |
3.27 m |
4.26 m x 3.27 m |
|
Main Level |
Living Room |
5.58 m |
7.39 m |
5.58 m x 7.39 m |
|
Main Level |
Dining Room |
3.09 m |
5.71 m |
3.09 m x 5.71 m |
|
Main Level |
Kitchen |
5.18 m |
5.71 m |
5.18 m x 5.71 m |
|
Main Level |
Mud Room |
2.08 m |
4.01 m |
2.08 m x 4.01 m |
|
Main Level |
Bedroom |
3.35 m |
3.58 m |
3.35 m x 3.58 m |
|
Main Level |
Bedroom |
3.3 m |
3.5 m |
3.3 m x 3.5 m |
|
Main Level |
Primary Bedroom |
5.48 m |
4.72 m |
5.48 m x 4.72 m |
|
Main Level |
Bathroom |
3.86 m |
2.99 m |
3.86 m x 2.99 m |
https://www.realtor.ca/real-estate/27756161/7042-third-line-road-s-ottawa-8007-rideau-twp-s-of-reg-rd-6-e-of-mccordick-rd













































