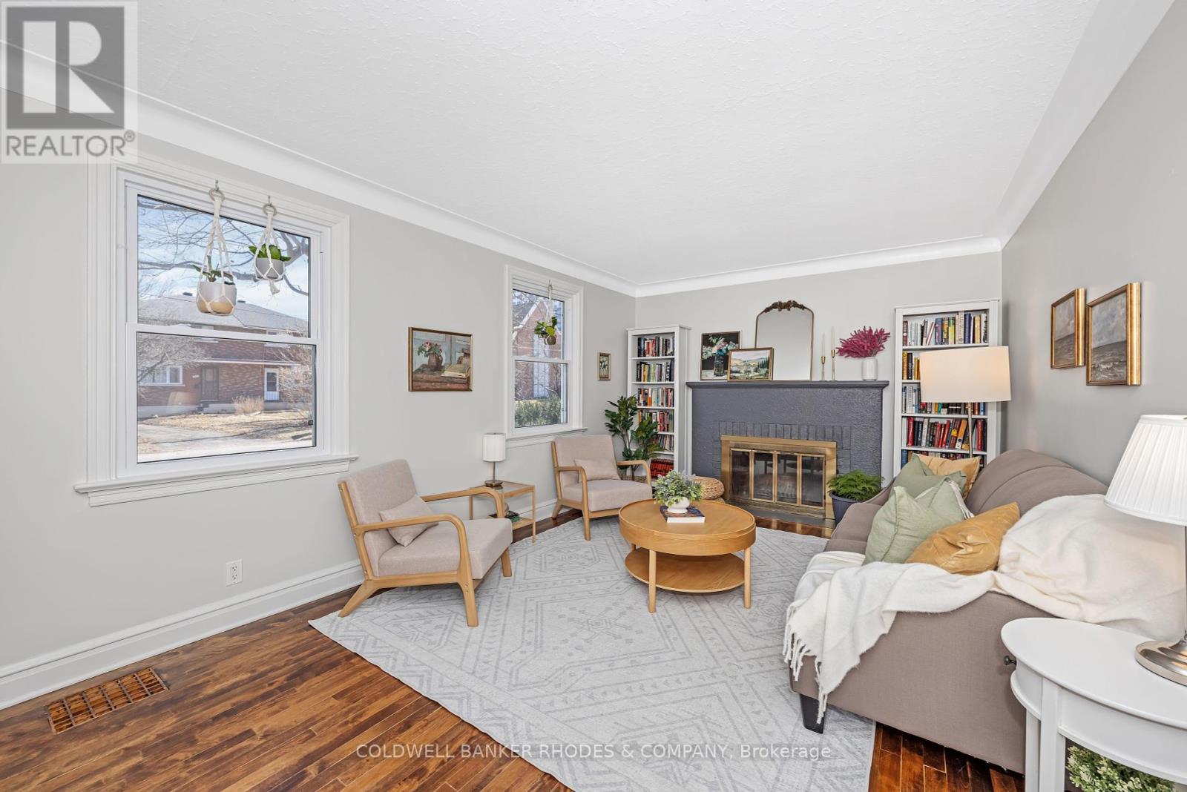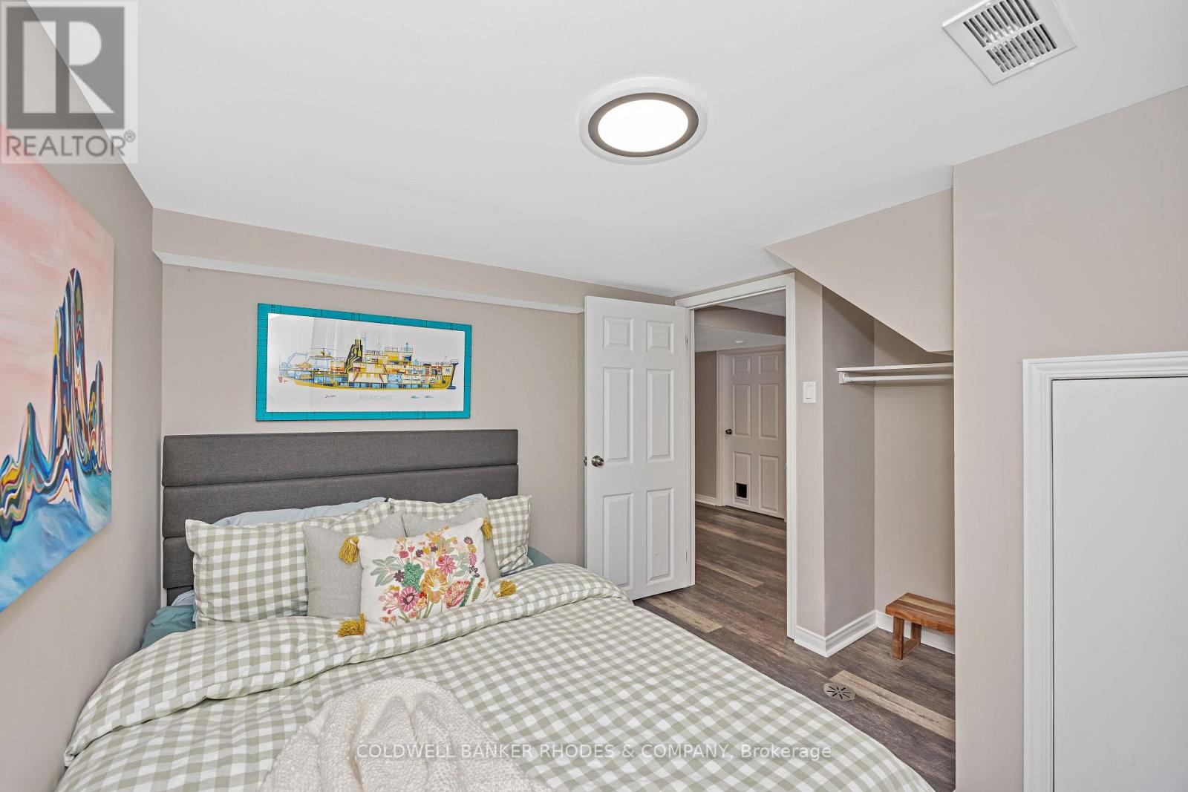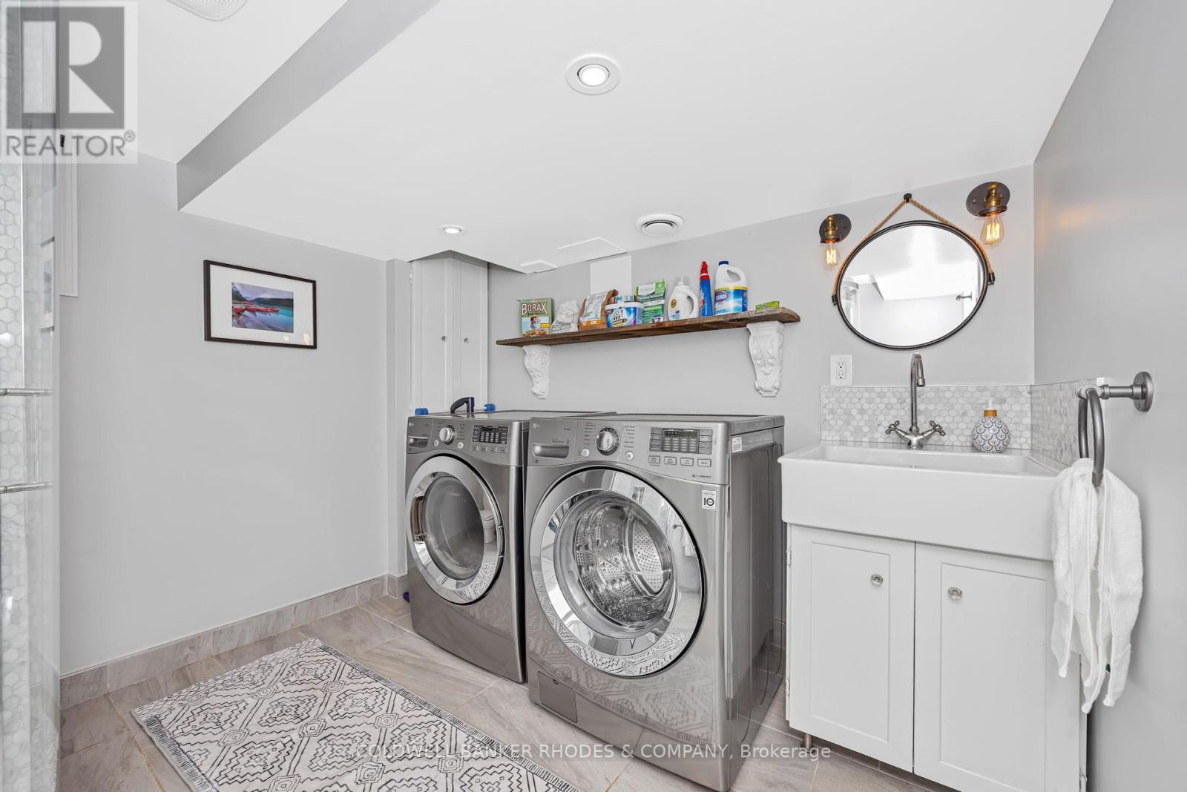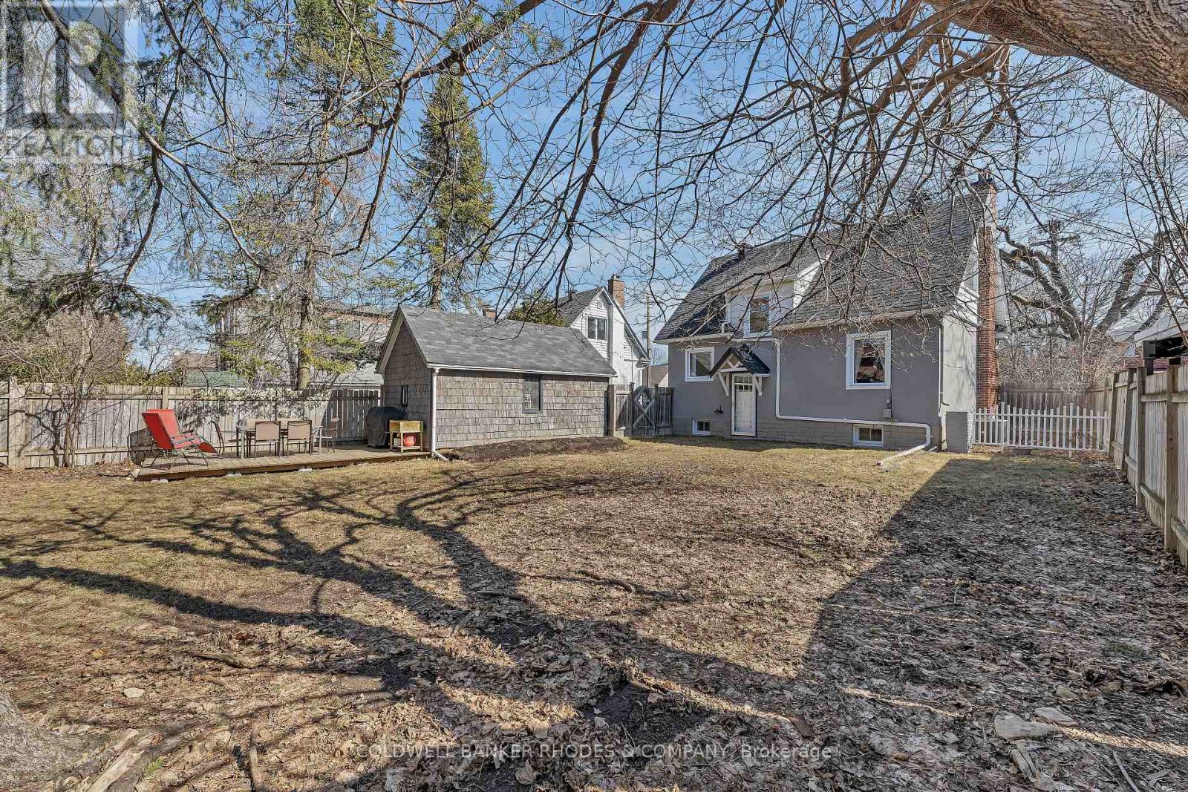3 Bedroom
2 Bathroom
700 - 1,100 ft2
Fireplace
Central Air Conditioning
Forced Air
$869,000
PERFECT FIND ALERT! Come fall in love with this charming Jewel Box home nestled on a beautiful and private 48' x 115' lot in a prime Westboro location. Situated within the catchment of Broadview PS and Nepean HS, and just steps to Dovercourt Recreation Centre & Westboro's endless bounty of amazing amenities, enjoy life in this thriving community. Step inside the front door and be welcomed home to a tastefully updated and move-in ready space that offers timeless design details throughout. The main floor features an entertainment sized living room, accented by bright windows overlooking the streetscape and a cozy wood burning fireplace. The large eat-in kitchen has a chef-friendly layout with great work space, granite counters and views of the sunny backyard. The main floor bedroom is presently used as a formal dining space, offering the perfect atmosphere to enjoy a meal with friends. Upstairs you'll find a sizeable primary bedroom complete with double closets, a second bedroom and a 4 piece bathroom. The basement, with separate access, is host to another level of great living space that includes a family room, a flexible and private den space, an office nook and a large 3 piece bathroom/laundry room. Outside you'll find an abundance of room to relax and play in the expansive west facing and fully fenced backyard. The oversized detached garage has plenty of room for your ride and all of your gear. Aside from this gem being the perfect place to call home, unearth its hidden potential with flexible R3 zoning (proposed N4B zoning) that allows for a multitude of development options - endless opportunity, and all yours to create! Don't wait on this one! (id:39840)
Property Details
|
MLS® Number
|
X12070512 |
|
Property Type
|
Single Family |
|
Community Name
|
5105 - Laurentianview |
|
Equipment Type
|
Water Heater - Electric |
|
Features
|
Carpet Free |
|
Parking Space Total
|
4 |
|
Rental Equipment Type
|
Water Heater - Electric |
Building
|
Bathroom Total
|
2 |
|
Bedrooms Above Ground
|
3 |
|
Bedrooms Total
|
3 |
|
Amenities
|
Fireplace(s) |
|
Appliances
|
Dishwasher, Dryer, Freezer, Hood Fan, Microwave, Stove, Washer, Window Coverings, Refrigerator |
|
Basement Development
|
Finished |
|
Basement Type
|
N/a (finished) |
|
Construction Style Attachment
|
Detached |
|
Cooling Type
|
Central Air Conditioning |
|
Exterior Finish
|
Stucco |
|
Fireplace Present
|
Yes |
|
Fireplace Total
|
1 |
|
Foundation Type
|
Block |
|
Heating Fuel
|
Natural Gas |
|
Heating Type
|
Forced Air |
|
Stories Total
|
2 |
|
Size Interior
|
700 - 1,100 Ft2 |
|
Type
|
House |
|
Utility Water
|
Municipal Water |
Parking
Land
|
Acreage
|
No |
|
Sewer
|
Sanitary Sewer |
|
Size Depth
|
115 Ft |
|
Size Frontage
|
48 Ft |
|
Size Irregular
|
48 X 115 Ft |
|
Size Total Text
|
48 X 115 Ft |
|
Zoning Description
|
R3s |
Rooms
| Level |
Type |
Length |
Width |
Dimensions |
|
Second Level |
Primary Bedroom |
4.6 m |
3.5 m |
4.6 m x 3.5 m |
|
Second Level |
Bedroom 2 |
3.6 m |
2.3 m |
3.6 m x 2.3 m |
|
Second Level |
Bathroom |
1.9 m |
1.6 m |
1.9 m x 1.6 m |
|
Basement |
Bathroom |
2.6 m |
2.8 m |
2.6 m x 2.8 m |
|
Basement |
Family Room |
3.3 m |
2.7 m |
3.3 m x 2.7 m |
|
Basement |
Den |
2.9 m |
2.7 m |
2.9 m x 2.7 m |
|
Basement |
Office |
1.9 m |
1.9 m |
1.9 m x 1.9 m |
|
Main Level |
Foyer |
1.6 m |
1.2 m |
1.6 m x 1.2 m |
|
Main Level |
Living Room |
5.6 m |
3.4 m |
5.6 m x 3.4 m |
|
Main Level |
Bedroom 3 |
2.9 m |
2.8 m |
2.9 m x 2.8 m |
|
Main Level |
Kitchen |
5.1 m |
2.3 m |
5.1 m x 2.3 m |
https://www.realtor.ca/real-estate/28139670/704-roosevelt-avenue-ottawa-5105-laurentianview








































