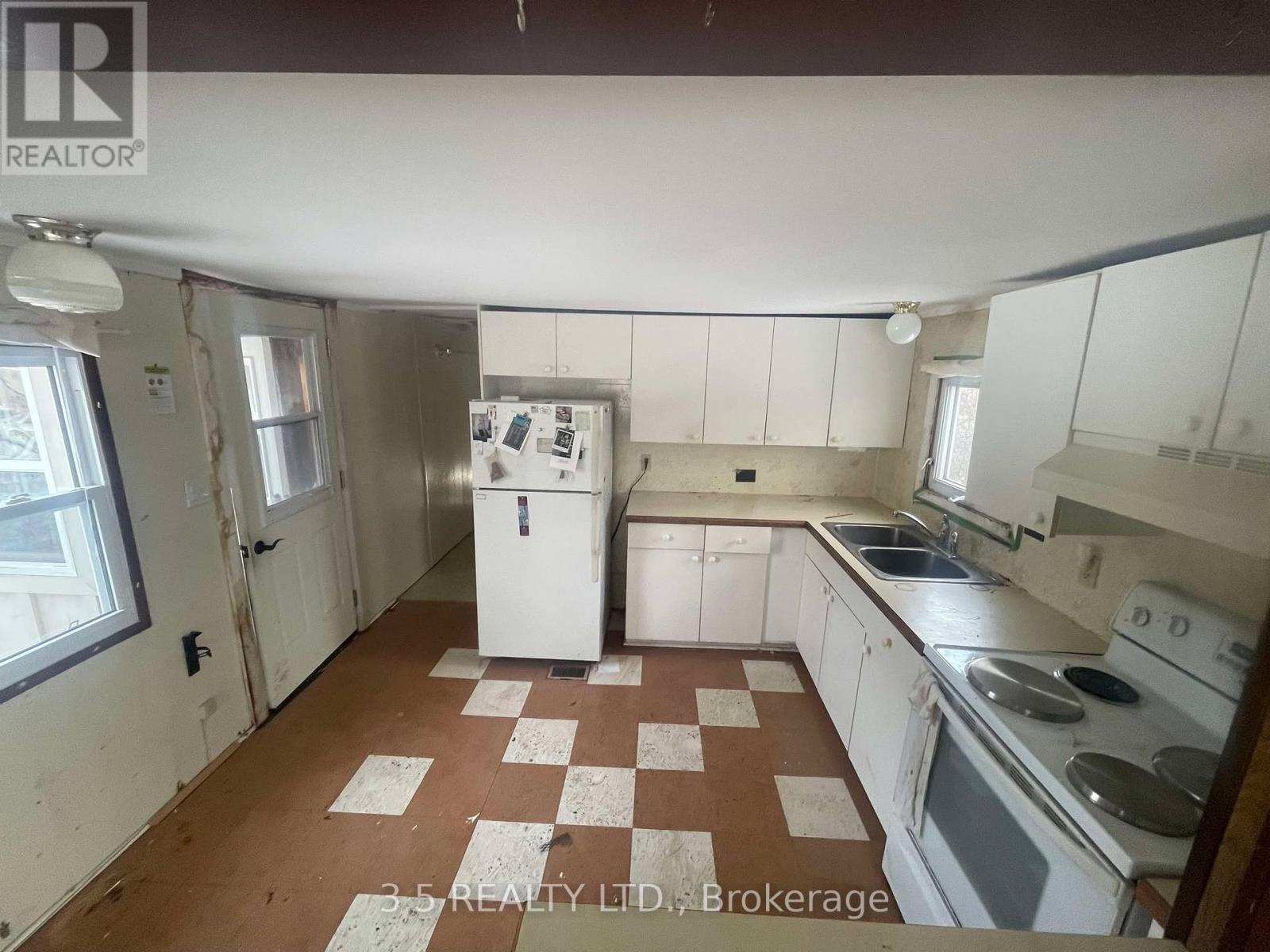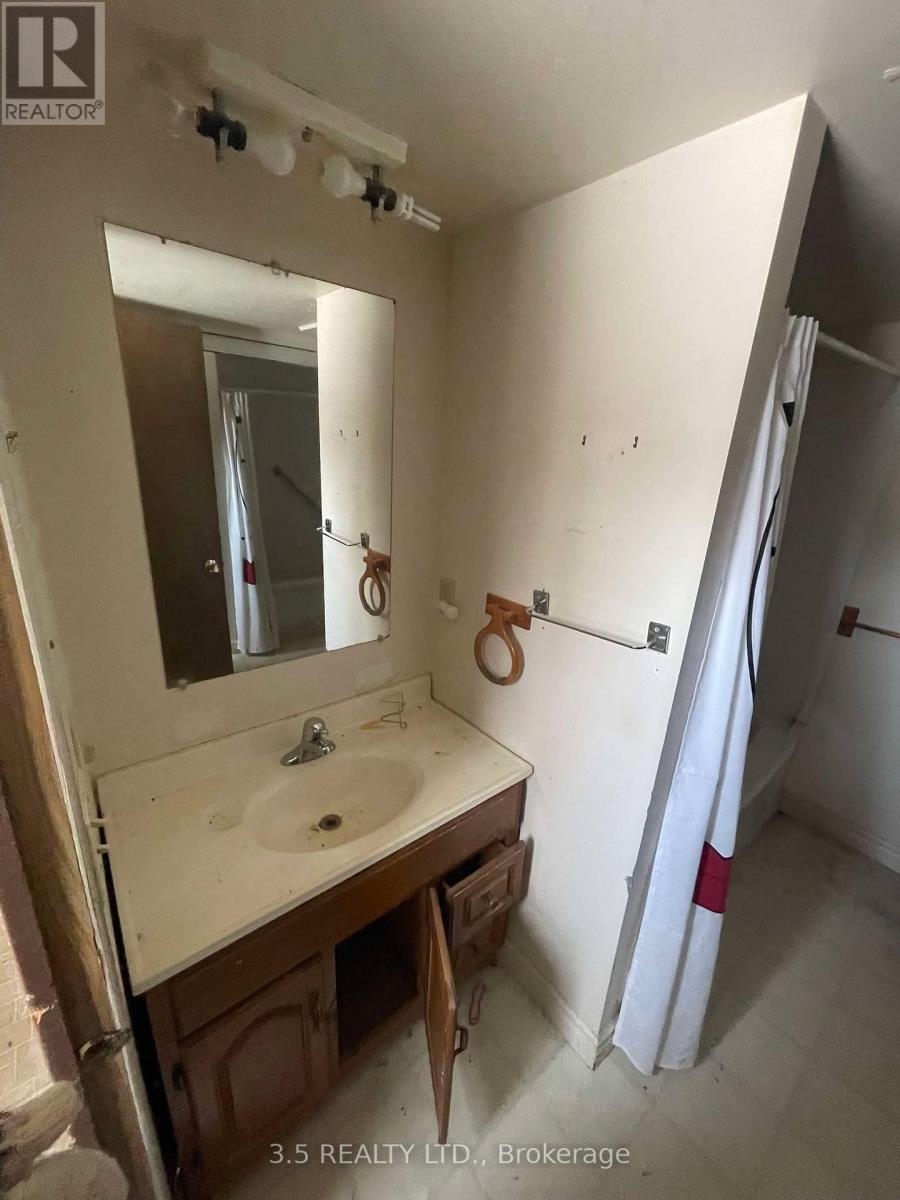7 Mary Street North Grenville, Ontario K0G 1B0
1 Bedroom
1 Bathroom
Bungalow
Baseboard Heaters
$189,500
Great building lot, located in the heart of Burritt's Rapids. Large back yard for gardens, Trailor is connected with septic system and drilled well. Trailor needs work or remove it and put your owned summer trailor in its place. Easy walk one block to the Rideau Canal. And minutes to Merrickville. ( Please wear mask when visiting site.) Property being sold as in condition! (id:39840)
Property Details
| MLS® Number | X11905097 |
| Property Type | Single Family |
| Community Name | 801 - Kemptville |
| ParkingSpaceTotal | 3 |
Building
| BathroomTotal | 1 |
| BedroomsAboveGround | 1 |
| BedroomsTotal | 1 |
| Appliances | Water Heater |
| ArchitecturalStyle | Bungalow |
| ExteriorFinish | Aluminum Siding |
| FoundationType | Unknown |
| HeatingFuel | Electric |
| HeatingType | Baseboard Heaters |
| StoriesTotal | 1 |
| Type | Mobile Home |
Parking
| Detached Garage |
Land
| Acreage | No |
| Sewer | Septic System |
| SizeDepth | 115 Ft ,10 In |
| SizeFrontage | 102 Ft ,3 In |
| SizeIrregular | 102.3 X 115.84 Ft |
| SizeTotalText | 102.3 X 115.84 Ft |
Rooms
| Level | Type | Length | Width | Dimensions |
|---|---|---|---|---|
| Ground Level | Bedroom | 2.62 m | 3.46 m | 2.62 m x 3.46 m |
| Ground Level | Bathroom | 2.56 m | 2.12 m | 2.56 m x 2.12 m |
| Ground Level | Kitchen | 3.48 m | 3.09 m | 3.48 m x 3.09 m |
| Ground Level | Living Room | 4.33 m | 3.46 m | 4.33 m x 3.46 m |
| Ground Level | Eating Area | 3.92 m | 2.58 m | 3.92 m x 2.58 m |
| Ground Level | Sitting Room | 1.09 m | 2.4 m | 1.09 m x 2.4 m |
| Ground Level | Utility Room | 1 m | 0.56 m | 1 m x 0.56 m |
| Ground Level | Other | 7.1 m | 0.84 m | 7.1 m x 0.84 m |
| Ground Level | Sunroom | 3.04 m | 3.64 m | 3.04 m x 3.64 m |
https://www.realtor.ca/real-estate/27762470/7-mary-street-north-grenville-801-kemptville
Interested?
Contact us for more information
















