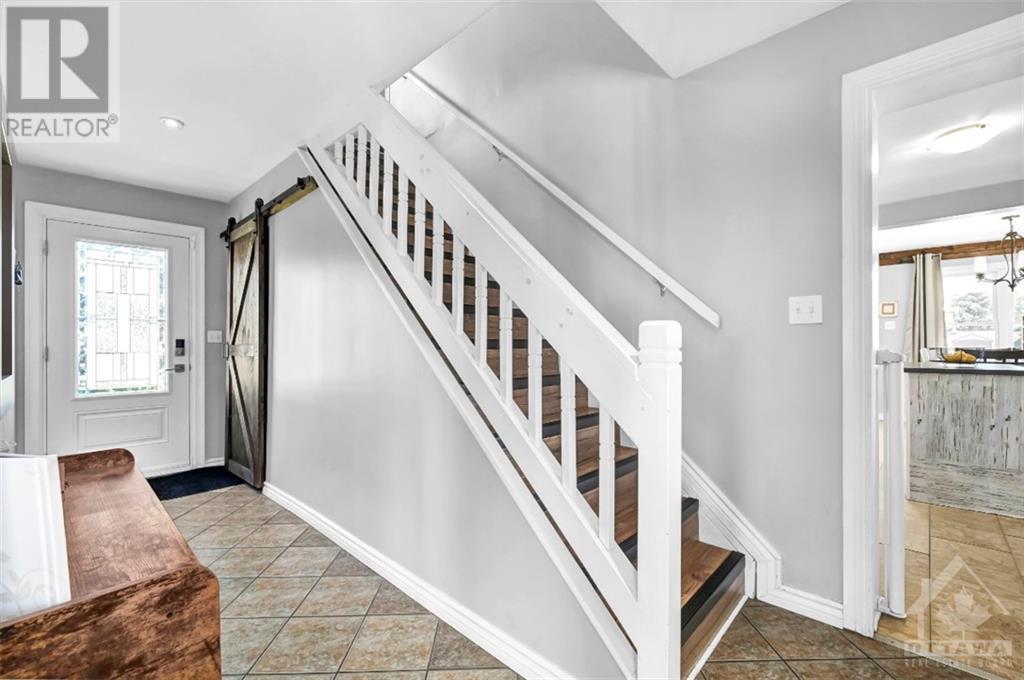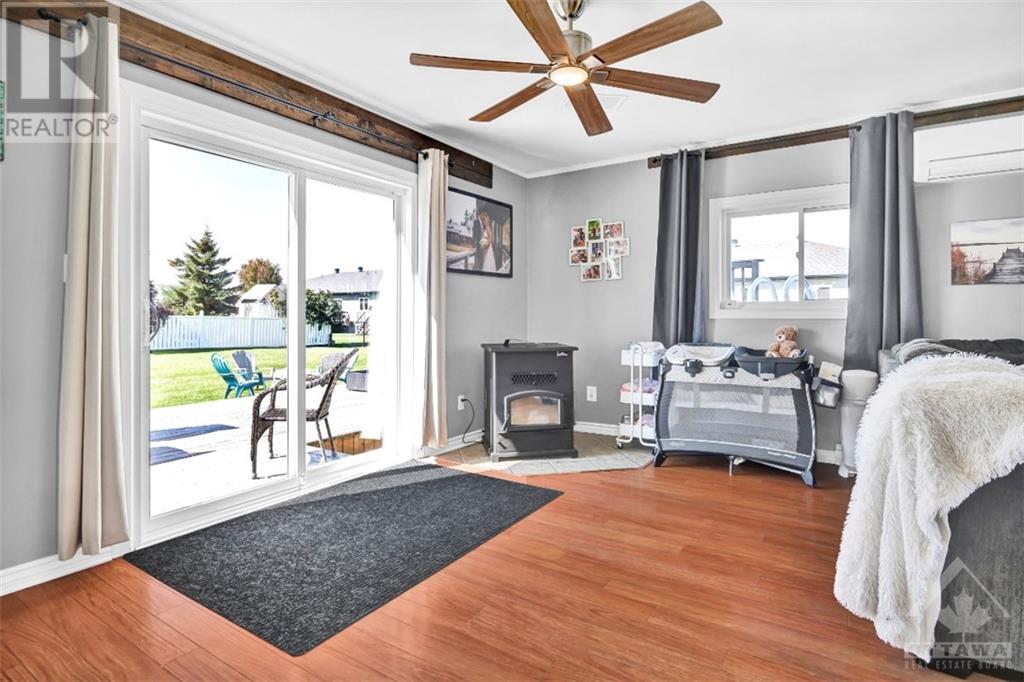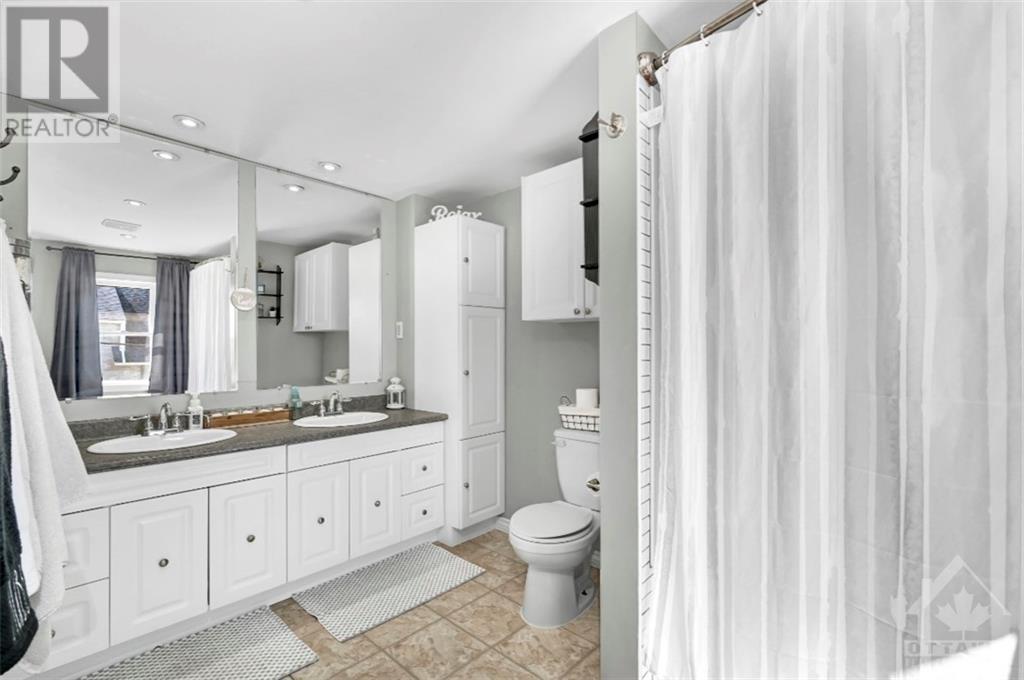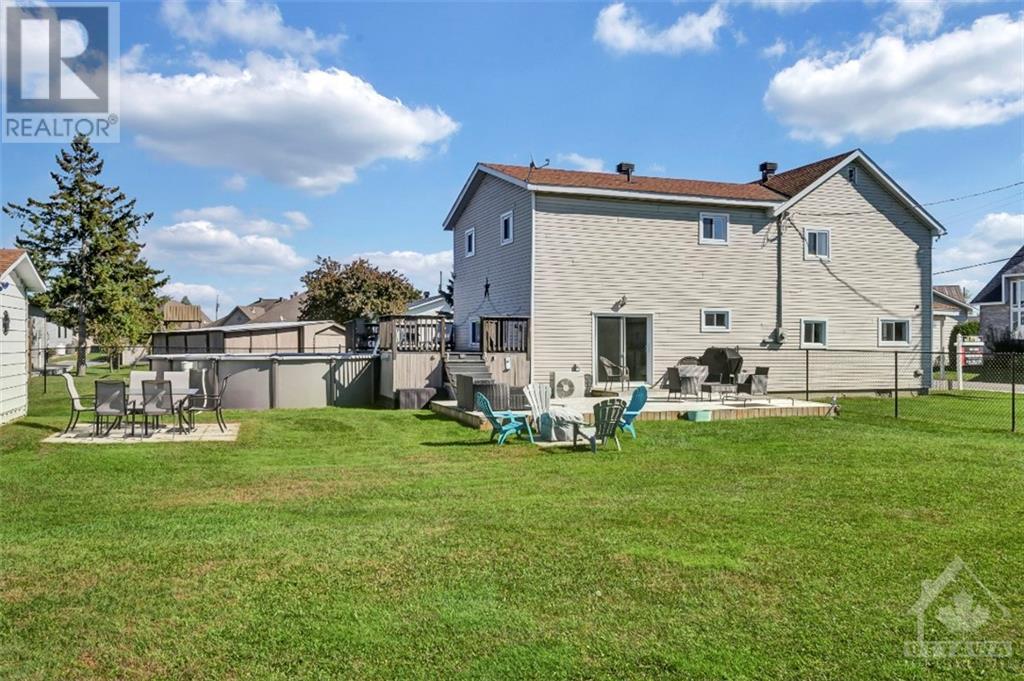4 Bedroom
3 Bathroom
Above Ground Pool
Wall Unit
Baseboard Heaters, Other
$449,900
Spacious family home on huge double lot. This lovely home is located in the quaint village Of St Isadore. There's room for everyone here with 4 bedrooms and 2.5 baths. The house easily stays warm and cozy all year round with flowing heat from the pellet stove. Enjoy the light Filled eat-in kitchen and main floor laundry. Bonus office or den flex space off the kitchen. Tons of updates including pellet stove ('22), plumbing updated ('24), wall unit a/c, and new Deck. Float around in your above ground pool and bring your pets to enjoy the huge fully Fenced back yard. Roof/soffit, front porch, side entrance and windows all replaced between 2015-2020. Minutes to the 417 and under an hour to downtown Ottawa. Enjoy small town living In this amazing home and come see it today! (id:39840)
Property Details
|
MLS® Number
|
1414352 |
|
Property Type
|
Single Family |
|
Neigbourhood
|
ST ISIDORE |
|
AmenitiesNearBy
|
Golf Nearby, Recreation Nearby, Shopping |
|
Easement
|
Unknown |
|
ParkingSpaceTotal
|
4 |
|
PoolType
|
Above Ground Pool |
|
Structure
|
Deck |
Building
|
BathroomTotal
|
3 |
|
BedroomsAboveGround
|
4 |
|
BedroomsTotal
|
4 |
|
Appliances
|
Refrigerator, Dishwasher, Dryer, Hood Fan, Stove, Washer |
|
BasementDevelopment
|
Unfinished |
|
BasementFeatures
|
Low |
|
BasementType
|
Crawl Space (unfinished) |
|
ConstructionStyleAttachment
|
Detached |
|
CoolingType
|
Wall Unit |
|
ExteriorFinish
|
Vinyl |
|
FlooringType
|
Laminate, Linoleum, Tile |
|
FoundationType
|
Poured Concrete, Stone |
|
HalfBathTotal
|
1 |
|
HeatingFuel
|
Electric, Other |
|
HeatingType
|
Baseboard Heaters, Other |
|
StoriesTotal
|
2 |
|
Type
|
House |
|
UtilityWater
|
Municipal Water |
Parking
Land
|
Acreage
|
No |
|
FenceType
|
Fenced Yard |
|
LandAmenities
|
Golf Nearby, Recreation Nearby, Shopping |
|
Sewer
|
Municipal Sewage System |
|
SizeDepth
|
127 Ft ,2 In |
|
SizeFrontage
|
140 Ft |
|
SizeIrregular
|
140 Ft X 127.16 Ft |
|
SizeTotalText
|
140 Ft X 127.16 Ft |
|
ZoningDescription
|
Residential |
Rooms
| Level |
Type |
Length |
Width |
Dimensions |
|
Second Level |
5pc Bathroom |
|
|
8'9" x 6'5" |
|
Second Level |
5pc Ensuite Bath |
|
|
7'5" x 11'9" |
|
Second Level |
Bedroom |
|
|
12'3" x 10'6" |
|
Second Level |
Bedroom |
|
|
8'9" x 9'8" |
|
Second Level |
Bedroom |
|
|
10'9" x 10'7" |
|
Second Level |
Primary Bedroom |
|
|
16'9" x 15'10" |
|
Main Level |
2pc Bathroom |
|
|
5'4" x 7'2" |
|
Main Level |
Dining Room |
|
|
13'7" x 6'6" |
|
Main Level |
Family Room |
|
|
23'3" x 15'2" |
|
Main Level |
Kitchen |
|
|
13'7" x 12'7" |
|
Main Level |
Laundry Room |
|
|
9'1" x 7'8" |
|
Main Level |
Living Room |
|
|
9'3" x 11'0" |
https://www.realtor.ca/real-estate/27496865/7-gauthier-street-st-isidore-st-isidore





























