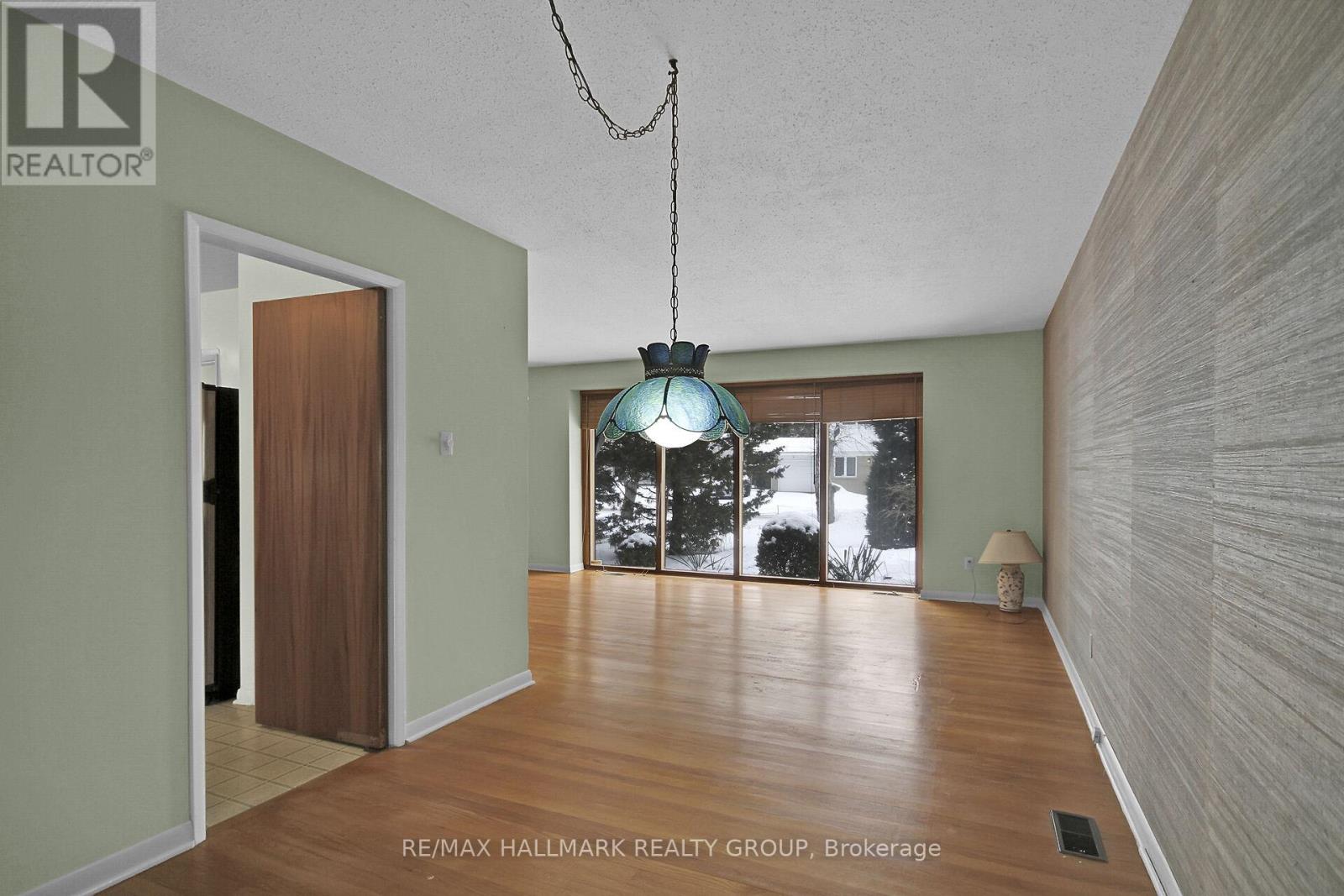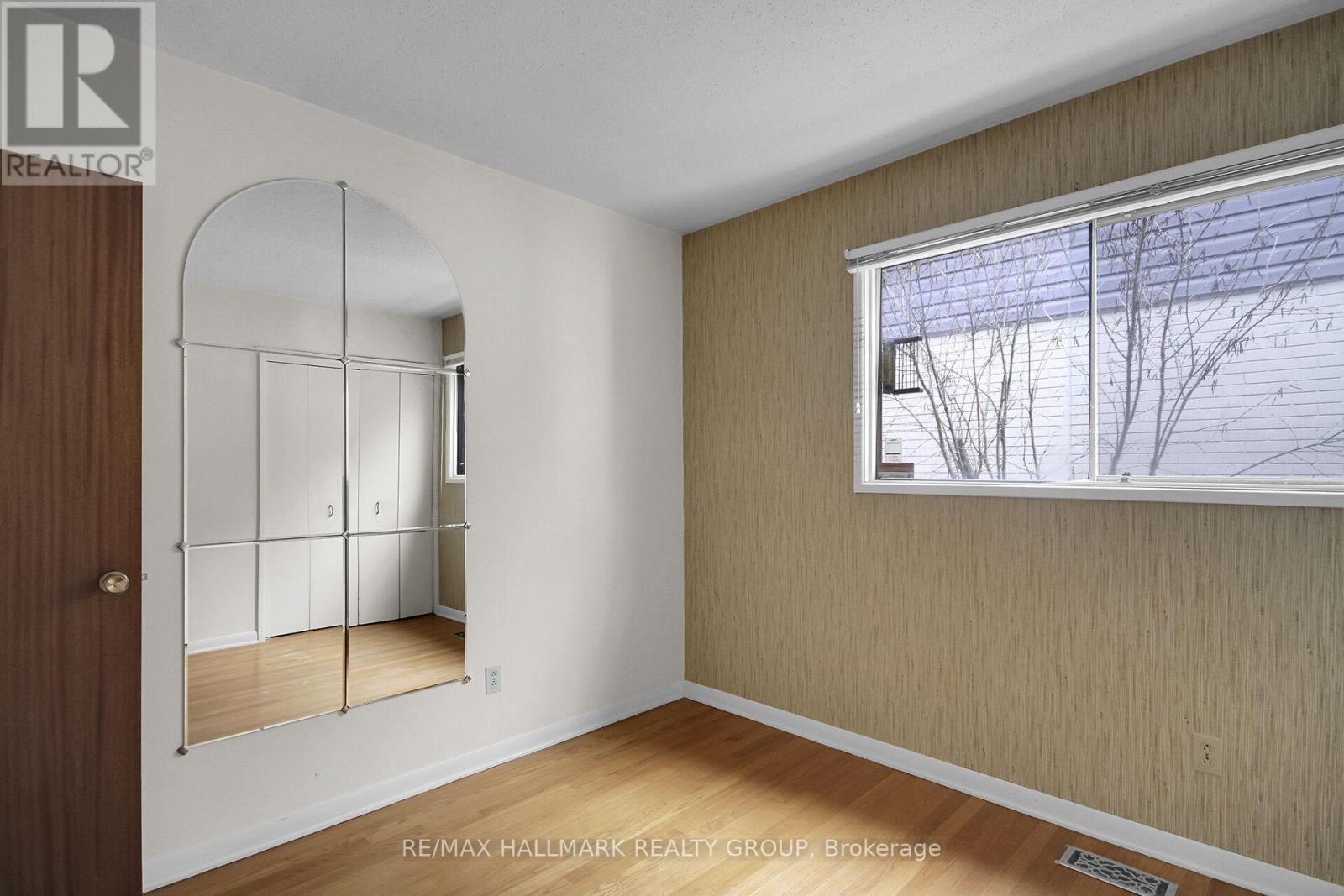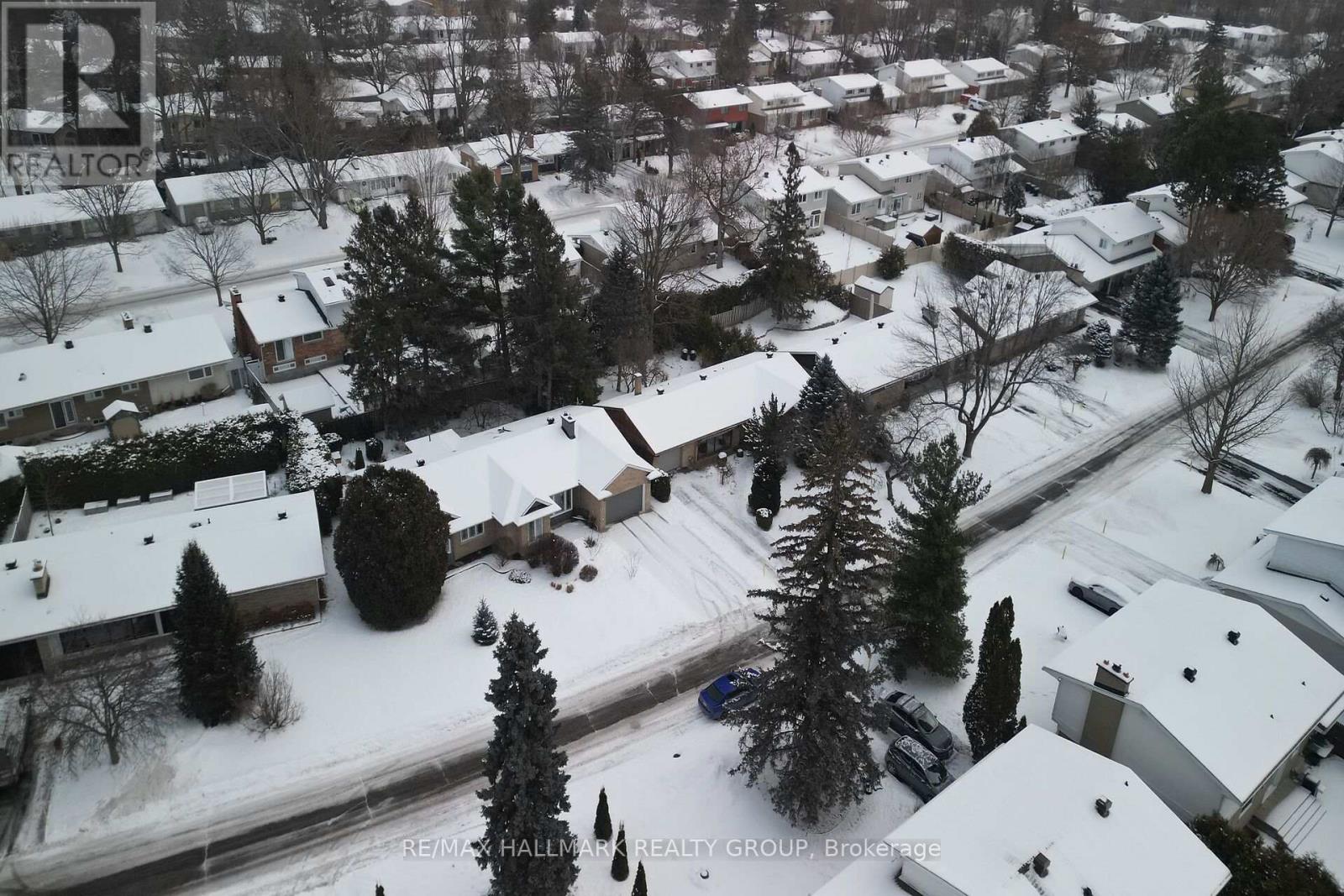3 Bedroom
2 Bathroom
Bungalow
Central Air Conditioning
Forced Air
$649,900
Welcome to this stone and brick bungalow sitting on a beautiful property with mature trees. L-shaped living and dining room with hardwood flooring are the first rooms you see. Full wall window brings plenty of light into the rooms. Kitchen with vinyl flooring, s/s stove and fridge, room for breakfast area, double sink and window view of backyard. Access to the backyard and to the basement. Primary bedroom with 2-piece ensuite and double closet, three additional bedrooms. Downstairs you will find the huge basement partially finished with L-shaped recreation room, unfinished laundry area and possibly a workshop; lots of room for storage. Outside to the fully fenced yard with room to enjoy privacy or create the yard of your dreams. New furnace Dec 2024.Terrific established neighbourhood of Qualicum, close to transit, hospital, highway and shopping. (id:39840)
Property Details
|
MLS® Number
|
X11928661 |
|
Property Type
|
Single Family |
|
Community Name
|
7102 - Bruce Farm/Graham Park/Qualicum/Bellands |
|
Amenities Near By
|
Public Transit, Hospital |
|
Features
|
Level Lot |
|
Parking Space Total
|
3 |
Building
|
Bathroom Total
|
2 |
|
Bedrooms Above Ground
|
3 |
|
Bedrooms Total
|
3 |
|
Appliances
|
Window Coverings |
|
Architectural Style
|
Bungalow |
|
Basement Development
|
Partially Finished |
|
Basement Type
|
N/a (partially Finished) |
|
Construction Style Attachment
|
Detached |
|
Cooling Type
|
Central Air Conditioning |
|
Exterior Finish
|
Stone, Brick |
|
Flooring Type
|
Hardwood, Vinyl |
|
Foundation Type
|
Concrete |
|
Half Bath Total
|
1 |
|
Heating Fuel
|
Natural Gas |
|
Heating Type
|
Forced Air |
|
Stories Total
|
1 |
|
Type
|
House |
|
Utility Water
|
Municipal Water |
Parking
Land
|
Acreage
|
No |
|
Fence Type
|
Fenced Yard |
|
Land Amenities
|
Public Transit, Hospital |
|
Sewer
|
Sanitary Sewer |
|
Size Depth
|
97 Ft |
|
Size Frontage
|
68 Ft |
|
Size Irregular
|
68 X 97 Ft |
|
Size Total Text
|
68 X 97 Ft |
Rooms
| Level |
Type |
Length |
Width |
Dimensions |
|
Basement |
Recreational, Games Room |
6.18 m |
3.38 m |
6.18 m x 3.38 m |
|
Basement |
Recreational, Games Room |
5.54 m |
3.84 m |
5.54 m x 3.84 m |
|
Main Level |
Living Room |
6.7 m |
3.74 m |
6.7 m x 3.74 m |
|
Main Level |
Dining Room |
3.38 m |
2.74 m |
3.38 m x 2.74 m |
|
Main Level |
Kitchen |
4.26 m |
3.96 m |
4.26 m x 3.96 m |
|
Main Level |
Primary Bedroom |
3.99 m |
3.35 m |
3.99 m x 3.35 m |
|
Main Level |
Bedroom 2 |
4.26 m |
2.95 m |
4.26 m x 2.95 m |
|
Main Level |
Bedroom 3 |
2.98 m |
2.77 m |
2.98 m x 2.77 m |
|
Main Level |
Bedroom 4 |
3.99 m |
2.46 m |
3.99 m x 2.46 m |
Utilities
|
Cable
|
Installed |
|
Sewer
|
Installed |
https://www.realtor.ca/real-estate/27814224/7-dickson-street-ottawa-7102-bruce-farmgraham-parkqualicumbellands








































