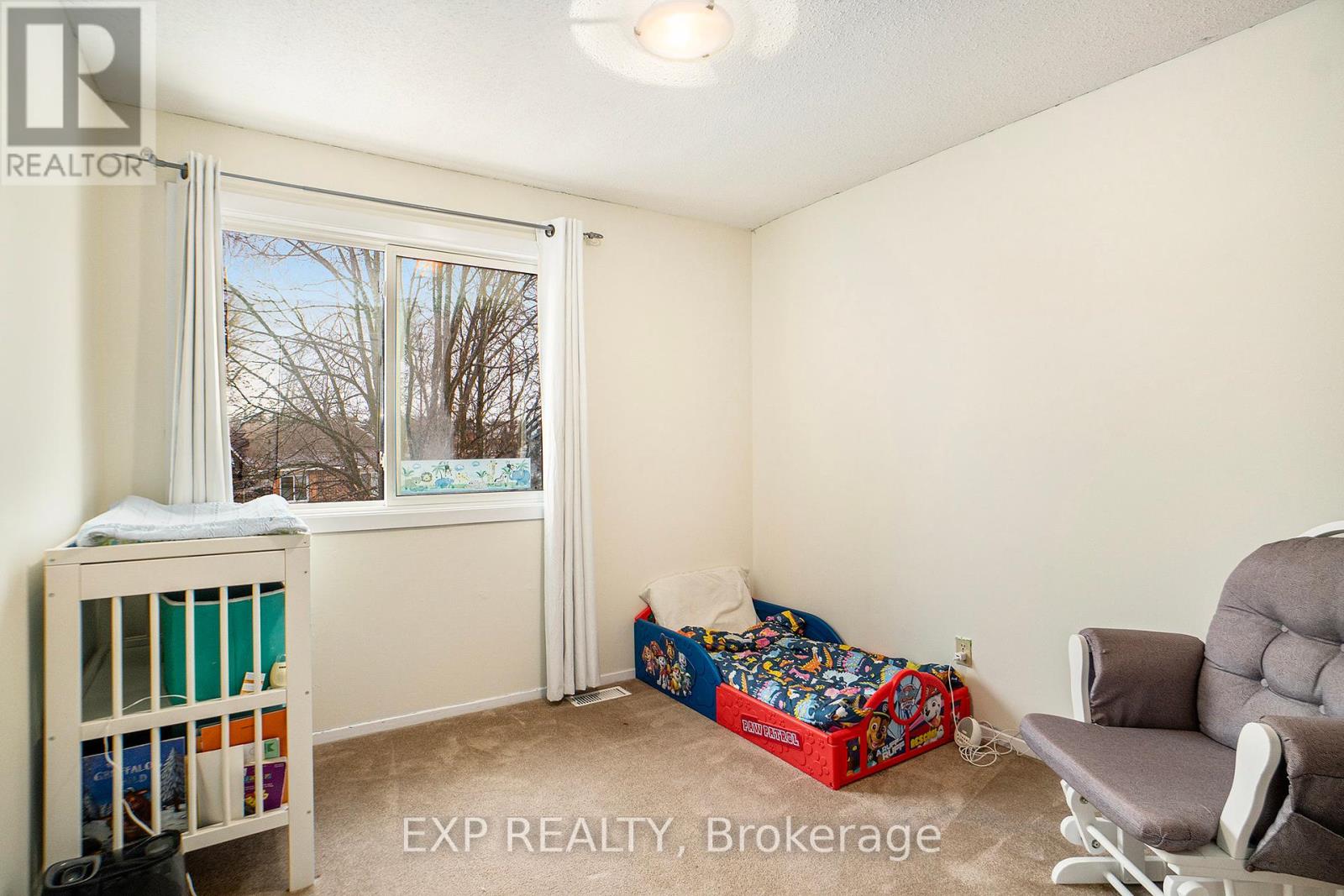6911 Du Bois Avenue Ottawa, Ontario K1C 5L3
$429,900Maintenance, Water, Insurance, Common Area Maintenance, Parking
$551 Monthly
Maintenance, Water, Insurance, Common Area Maintenance, Parking
$551 MonthlyIncredible starter home with plenty of space! Walk in to a spacious foyer, main floor laundry and a bedroom with walkout access to the fully fenced backyard. On the second level, an open concept, spacious living & dining room with cozy fireplace & hardwood floors. The bright & functional kitchen overlooks the front of the home, features newer floors & backsplash, 3 appliances and plenty of space to eat and entertain. Upstairs, you will find 3 good sized bedrooms, the primary bedroom offers a walk in closet and an updated ensuite bathroom. A second 4 piece bathroom completes the third floor. Parking for 3 cars including garage. Condo fees cover water, insurance and all condo elements. Updates: 2024 House painted, 2024 Ensuite Bathroom, 2023 Kitchen floor, 2023 Basement bedroom floor, 2011 Furnace, 2009 HWT. (id:39840)
Property Details
| MLS® Number | X11919150 |
| Property Type | Single Family |
| Community Name | 2005 - Convent Glen North |
| CommunityFeatures | Pet Restrictions |
| Features | In Suite Laundry |
| ParkingSpaceTotal | 3 |
Building
| BathroomTotal | 3 |
| BedroomsAboveGround | 3 |
| BedroomsBelowGround | 1 |
| BedroomsTotal | 4 |
| Amenities | Fireplace(s) |
| Appliances | Water Heater |
| BasementDevelopment | Finished |
| BasementFeatures | Walk Out |
| BasementType | N/a (finished) |
| CoolingType | Central Air Conditioning |
| ExteriorFinish | Brick, Aluminum Siding |
| FireplacePresent | Yes |
| FireplaceTotal | 1 |
| FoundationType | Poured Concrete |
| HalfBathTotal | 1 |
| HeatingFuel | Natural Gas |
| HeatingType | Forced Air |
| StoriesTotal | 3 |
| SizeInterior | 1599.9864 - 1798.9853 Sqft |
| Type | Row / Townhouse |
Parking
| Attached Garage | |
| Inside Entry |
Land
| Acreage | No |
| ZoningDescription | Residential |
Rooms
| Level | Type | Length | Width | Dimensions |
|---|---|---|---|---|
| Second Level | Living Room | Measurements not available | ||
| Second Level | Dining Room | Measurements not available | ||
| Second Level | Kitchen | Measurements not available | ||
| Third Level | Primary Bedroom | Measurements not available | ||
| Third Level | Bedroom | Measurements not available | ||
| Third Level | Bedroom | Measurements not available | ||
| Lower Level | Bedroom | Measurements not available |
https://www.realtor.ca/real-estate/27792423/6911-du-bois-avenue-ottawa-2005-convent-glen-north
Interested?
Contact us for more information























