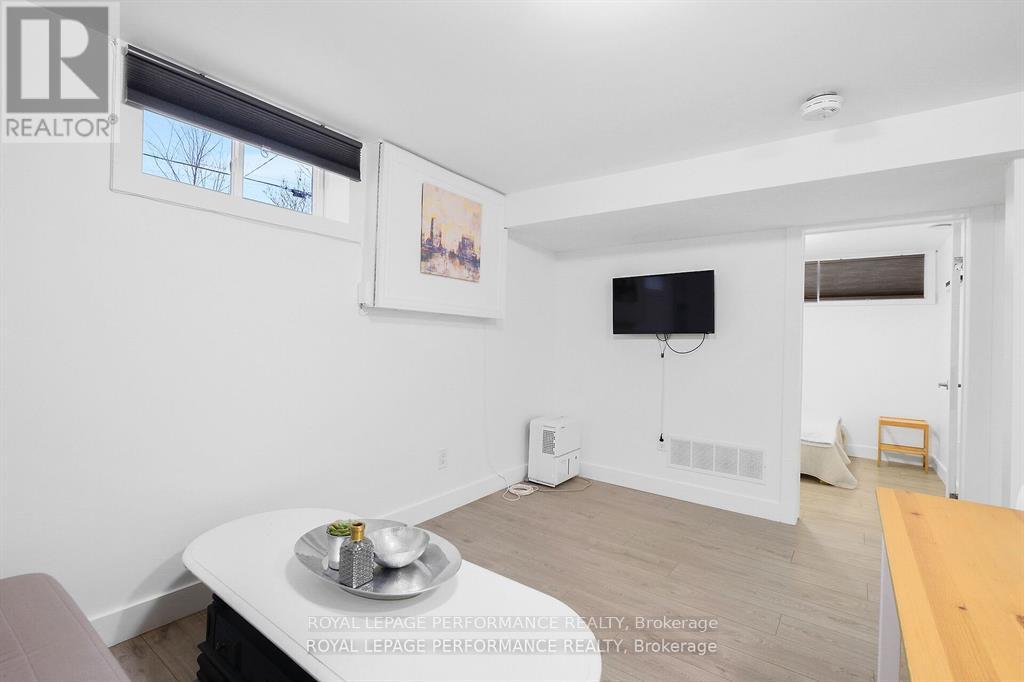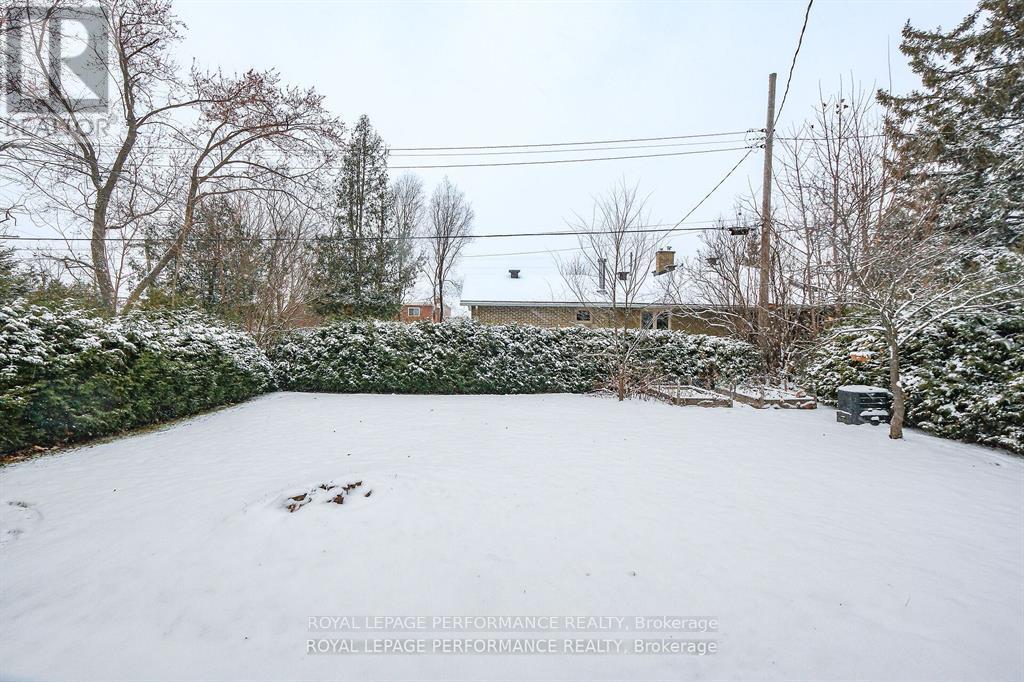4 Bedroom
2 Bathroom
Bungalow
Central Air Conditioning
Forced Air
$680,000
Welcome to 690 Roanoke, a fully renovated Bungalow in Carson Meadows. This 2+2 Bedroom home offers an In Law Suite for the growing family. Upstairs you will find 2 Bedrooms, Fully Renovated Kitchen featuring a large Island, Fridge, Stove, Dishwasher, Chef's Hood Fan, Granite Countertops. The 3 PC Bath with Oversized Stand Up Shower leads into the Sauna. Hardwood Flooring and Ceramic Tile run through this level. Downstairs you will find a 2 Bedroom/1 Bathroom In Law Suite featuring a Fridge, Stove and Microwave, 4 PC Bathroom with Shower/Tub. Flooring is Vinyl Plank and Ceramic Tile. Shared Laundry in Common Area in Basement. This is a turnkey operation for an owner or investor. (id:39840)
Property Details
|
MLS® Number
|
X11929523 |
|
Property Type
|
Single Family |
|
Community Name
|
3502 - Overbrook/Castle Heights |
|
Parking Space Total
|
4 |
Building
|
Bathroom Total
|
2 |
|
Bedrooms Above Ground
|
2 |
|
Bedrooms Below Ground
|
2 |
|
Bedrooms Total
|
4 |
|
Appliances
|
Blinds, Dishwasher, Hood Fan, Microwave, Refrigerator, Sauna, Stove |
|
Architectural Style
|
Bungalow |
|
Basement Development
|
Finished |
|
Basement Features
|
Apartment In Basement |
|
Basement Type
|
N/a (finished) |
|
Construction Style Attachment
|
Detached |
|
Cooling Type
|
Central Air Conditioning |
|
Exterior Finish
|
Brick |
|
Foundation Type
|
Block |
|
Heating Fuel
|
Natural Gas |
|
Heating Type
|
Forced Air |
|
Stories Total
|
1 |
|
Type
|
House |
|
Utility Water
|
Municipal Water |
Parking
Land
|
Acreage
|
No |
|
Sewer
|
Sanitary Sewer |
|
Size Depth
|
105 Ft ,3 In |
|
Size Frontage
|
54 Ft ,11 In |
|
Size Irregular
|
54.97 X 105.28 Ft |
|
Size Total Text
|
54.97 X 105.28 Ft |
Rooms
| Level |
Type |
Length |
Width |
Dimensions |
|
Basement |
Kitchen |
4.48 m |
4.41 m |
4.48 m x 4.41 m |
|
Basement |
Bedroom |
2.83 m |
2.61 m |
2.83 m x 2.61 m |
|
Basement |
Bedroom 2 |
2.67 m |
3.54 m |
2.67 m x 3.54 m |
|
Basement |
Laundry Room |
4.32 m |
3.28 m |
4.32 m x 3.28 m |
|
Ground Level |
Kitchen |
4.56 m |
2.49 m |
4.56 m x 2.49 m |
|
Ground Level |
Living Room |
3.75 m |
4.43 m |
3.75 m x 4.43 m |
|
Ground Level |
Bedroom |
3.09 m |
3.61 m |
3.09 m x 3.61 m |
|
Ground Level |
Bedroom 2 |
3.04 m |
2.38 m |
3.04 m x 2.38 m |
https://www.realtor.ca/real-estate/27816283/690-roanoke-street-ottawa-3502-overbrookcastle-heights










































