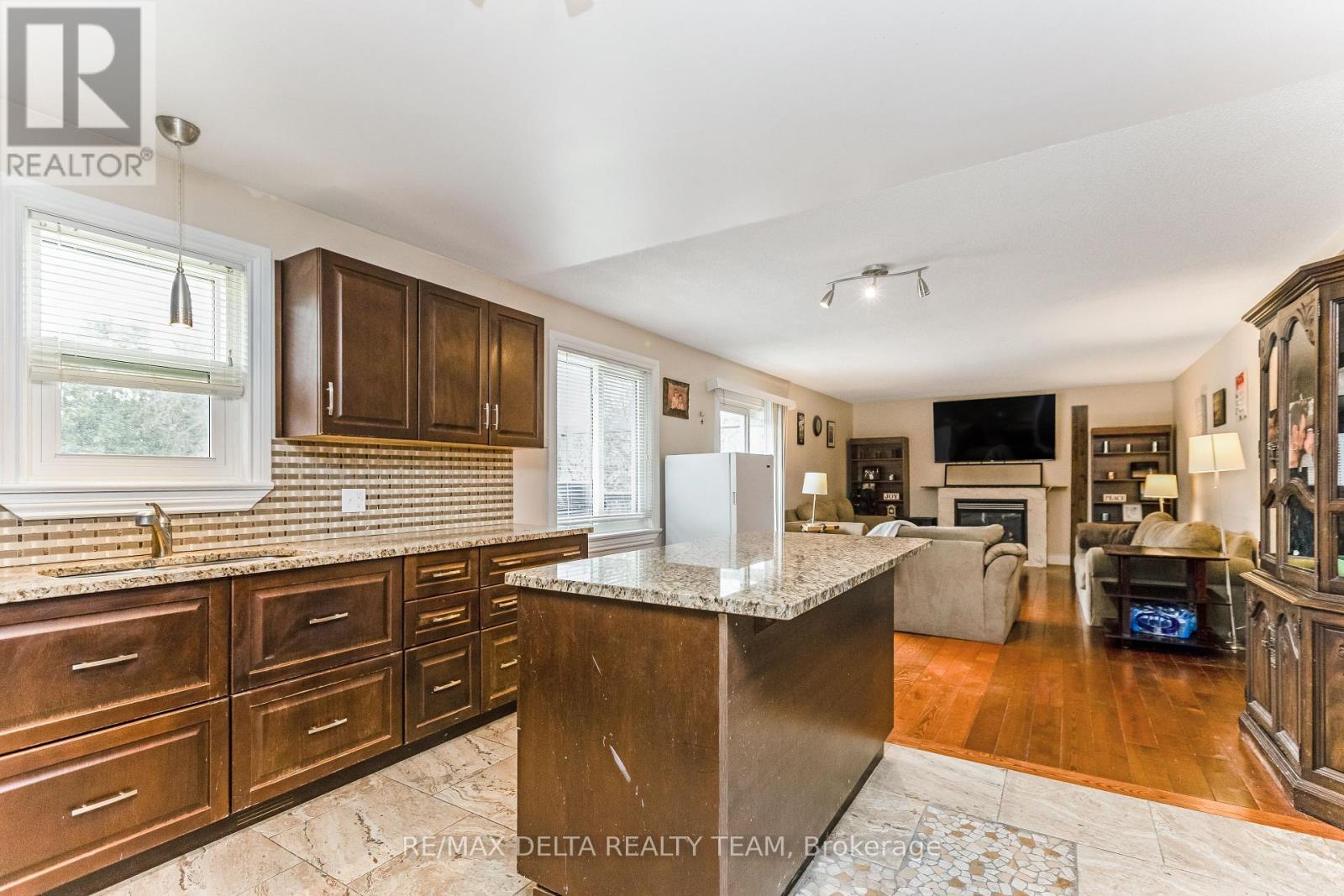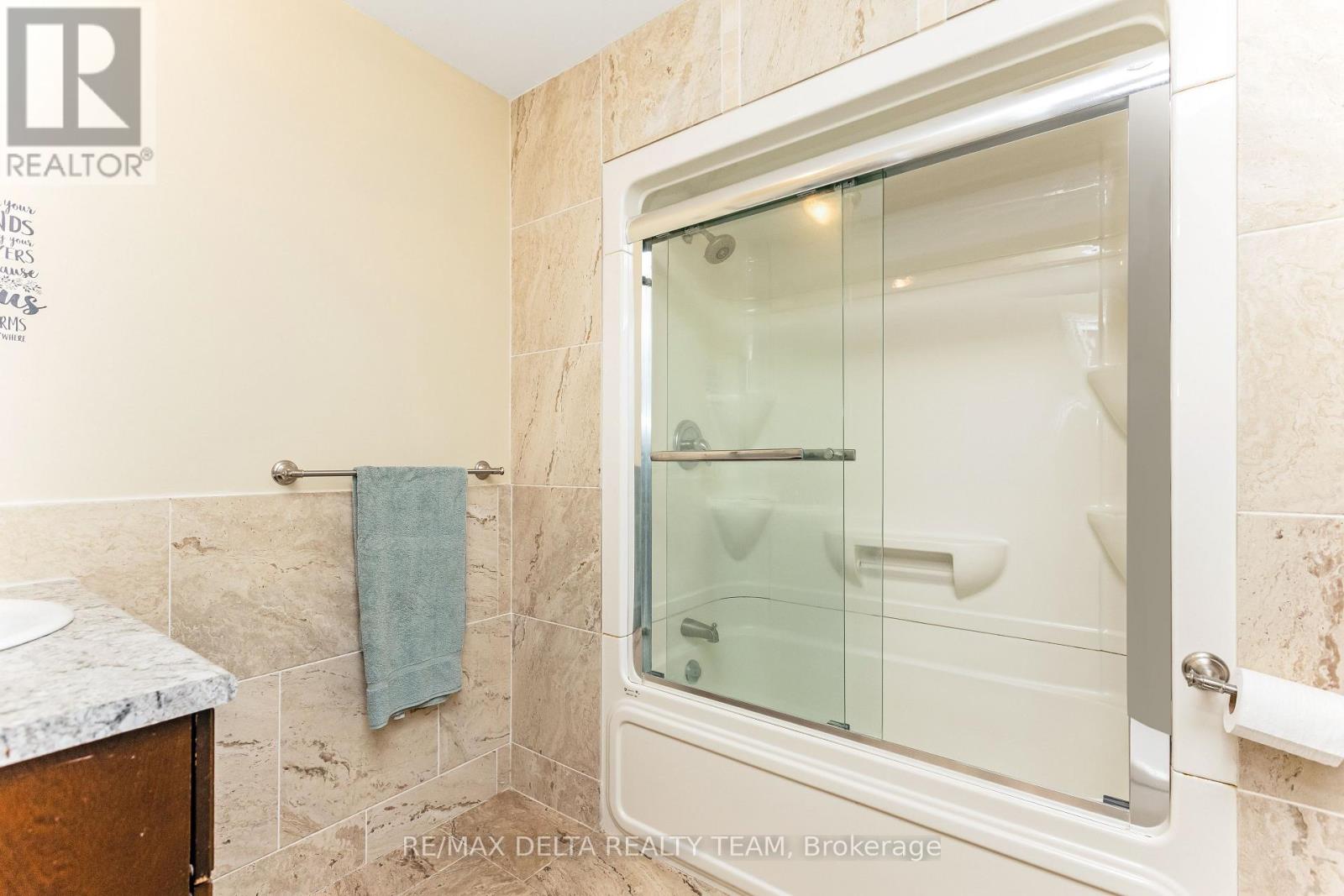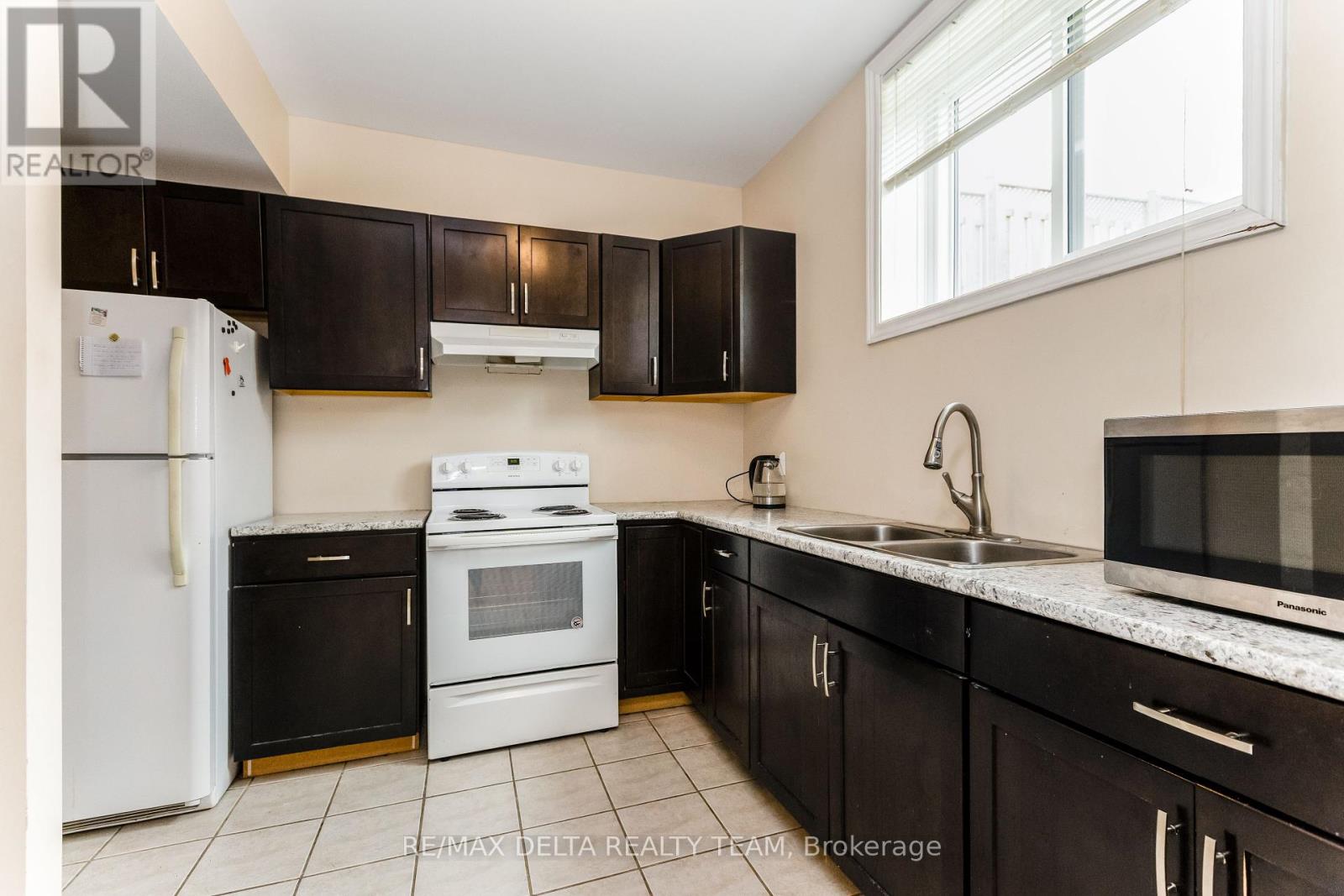6 Bedroom
5 Bathroom
1,500 - 2,000 ft2
Bungalow
Fireplace
Central Air Conditioning
Forced Air
$850,000
Welcome to this spectacular Hi-Ranch bungalow sporting 3+3 bedroom, 4.5 baths situated on a private, irregular treed lot. As you enter you'll be greeted with a spacious ceramic tile foyer. The perfectly divided main floor gives purpose to every space and additionally features 3 bedrooms, 2 bathrooms. Spacious open-concept kitchen with stainless steel appliances, as well as granite countertops and ceramic backsplash. The family room features a cozy gas fireplace, a sizable living room area, and a separate dining room space for all of your hosting desires. The fully finished basement is separated into two additional habitable units, one section is accessible from the main foyer and features 1 bedroom, a kitchen, living/dining, a bathroom, and a stackable washer/dryer set. The second section has a separate entrance through the garage and features two bedrooms, a kitchen, living/dining, a bathroom, and a stackable washer/dryer set. The backyard oasis is oversized, with a large wooden deck and fully fenced for optimal privacy. The attached two-car garage has new electrical panels as well as two electric car charging ports! This property lands in close proximity to schools, trails, parks, and much more! Zoning is V1 (id:39840)
Property Details
|
MLS® Number
|
X12100045 |
|
Property Type
|
Single Family |
|
Community Name
|
1601 - Greely |
|
Features
|
Lane, In-law Suite |
|
Parking Space Total
|
10 |
|
Structure
|
Deck |
Building
|
Bathroom Total
|
5 |
|
Bedrooms Above Ground
|
6 |
|
Bedrooms Total
|
6 |
|
Amenities
|
Fireplace(s) |
|
Appliances
|
Garage Door Opener Remote(s), Dryer, Water Heater, Microwave, Stove, Washer, Refrigerator |
|
Architectural Style
|
Bungalow |
|
Basement Development
|
Finished |
|
Basement Type
|
Full (finished) |
|
Construction Style Attachment
|
Detached |
|
Cooling Type
|
Central Air Conditioning |
|
Exterior Finish
|
Brick |
|
Fireplace Present
|
Yes |
|
Foundation Type
|
Concrete |
|
Half Bath Total
|
1 |
|
Heating Fuel
|
Natural Gas |
|
Heating Type
|
Forced Air |
|
Stories Total
|
1 |
|
Size Interior
|
1,500 - 2,000 Ft2 |
|
Type
|
House |
Parking
Land
|
Acreage
|
No |
|
Sewer
|
Septic System |
|
Size Frontage
|
100 Ft |
|
Size Irregular
|
100 Ft |
|
Size Total Text
|
100 Ft |
|
Zoning Description
|
V1 |
Rooms
| Level |
Type |
Length |
Width |
Dimensions |
|
Basement |
Kitchen |
3.1 m |
3.23 m |
3.1 m x 3.23 m |
|
Basement |
Living Room |
3.07 m |
5.09 m |
3.07 m x 5.09 m |
|
Basement |
Dining Room |
3.01 m |
2.92 m |
3.01 m x 2.92 m |
|
Basement |
Bedroom |
3.34 m |
4.02 m |
3.34 m x 4.02 m |
|
Basement |
Laundry Room |
|
|
Measurements not available |
|
Basement |
Utility Room |
2.71 m |
1.82 m |
2.71 m x 1.82 m |
|
Basement |
Other |
|
|
Measurements not available |
|
Basement |
Kitchen |
3.74 m |
2.25 m |
3.74 m x 2.25 m |
|
Basement |
Living Room |
5.94 m |
3.71 m |
5.94 m x 3.71 m |
|
Basement |
Dining Room |
3.75 m |
1.25 m |
3.75 m x 1.25 m |
|
Basement |
Bedroom |
2.83 m |
4.08 m |
2.83 m x 4.08 m |
|
Basement |
Bedroom |
3.56 m |
4.11 m |
3.56 m x 4.11 m |
|
Basement |
Laundry Room |
|
|
Measurements not available |
|
Main Level |
Foyer |
|
|
Measurements not available |
|
Main Level |
Kitchen |
5.7 m |
4.14 m |
5.7 m x 4.14 m |
|
Main Level |
Living Room |
6.61 m |
3.99 m |
6.61 m x 3.99 m |
|
Main Level |
Dining Room |
3.07 m |
4.11 m |
3.07 m x 4.11 m |
|
Main Level |
Family Room |
4.6 m |
4.14 m |
4.6 m x 4.14 m |
|
Main Level |
Primary Bedroom |
3.06 m |
4.14 m |
3.06 m x 4.14 m |
|
Main Level |
Bedroom 2 |
2.77 m |
3.01 m |
2.77 m x 3.01 m |
|
Main Level |
Bedroom 3 |
3.08 m |
2.98 m |
3.08 m x 2.98 m |
|
Main Level |
Laundry Room |
2.1 m |
2.2 m |
2.1 m x 2.2 m |
|
Main Level |
Mud Room |
|
|
Measurements not available |
https://www.realtor.ca/real-estate/28206422/6892-mitch-owens-road-ottawa-1601-greely







































