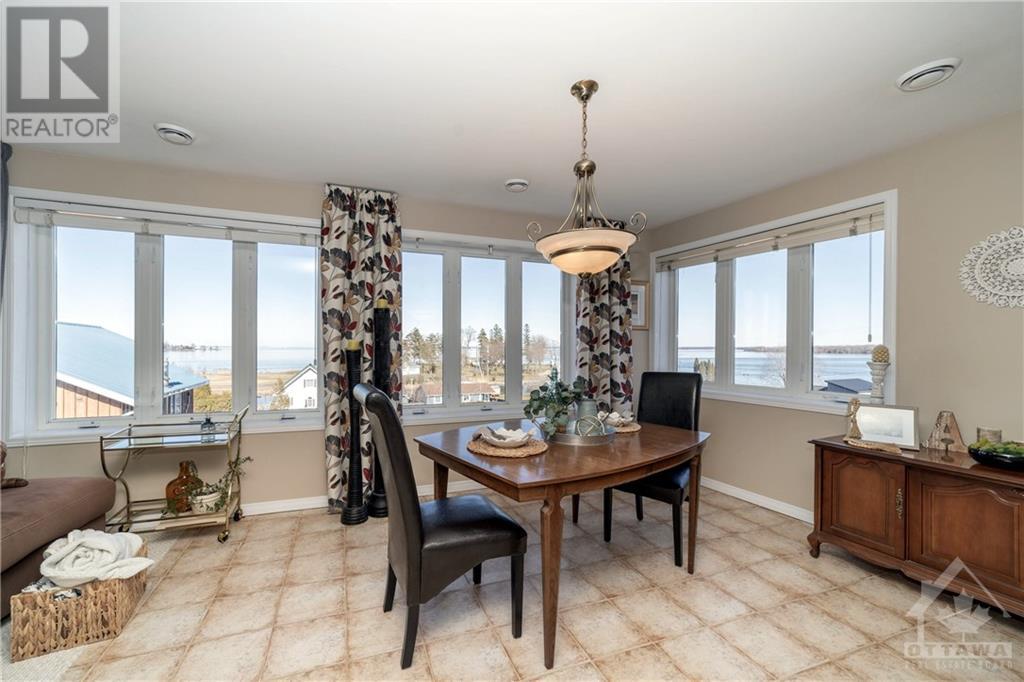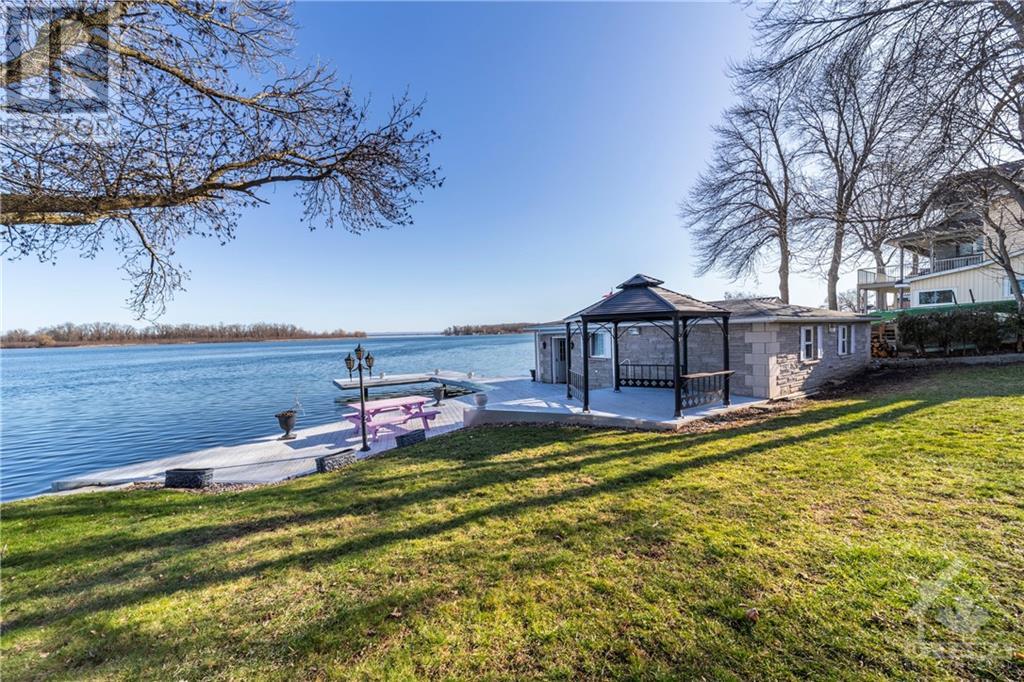7 Bedroom
8 Bathroom
Central Air Conditioning
Forced Air
Waterfront
Acreage
$2,590,000
Swimming, boating, fishing? It's all available right from the dock of this beautiful multi-family estate on the banks of the St. Lawrence. Amazing spaces throughout with 5 beds 7 baths in the main house including a main floor office just off the entrance, stunning solarium overlooking the grounds, ~5000 sq ft of living space, massive primary suite with dual en-suites, plus a fabulous 2 bed 1500 sq ft apartment on the 2nd level with gorgeous water views. Also offering nearly 3000 sq ft of unique space for workshop/studio/warehouse on 3 levels with a lift. Indoor parking easily for 6 to 7 cars, 400 amp service, two-slip boathouse with lifts, steel pile-driven seawall and ample docks to tie up at or dive from! Your amazing resort lifestyle awaits you, come on out and experience for yourself just how wonderful life can be! 24 irrev. (id:39840)
Property Details
|
MLS® Number
|
1410552 |
|
Property Type
|
Single Family |
|
Neigbourhood
|
Summerstown |
|
AmenitiesNearBy
|
Recreation Nearby, Water Nearby |
|
Features
|
Park Setting, Elevator |
|
ParkingSpaceTotal
|
15 |
|
StorageType
|
Storage Shed |
|
ViewType
|
Mountain View, River View |
|
WaterFrontType
|
Waterfront |
Building
|
BathroomTotal
|
8 |
|
BedroomsAboveGround
|
7 |
|
BedroomsTotal
|
7 |
|
Appliances
|
Refrigerator, Dishwasher, Dryer, Stove, Washer, Alarm System |
|
BasementDevelopment
|
Partially Finished |
|
BasementType
|
Full (partially Finished) |
|
ConstructedDate
|
1996 |
|
ConstructionStyleAttachment
|
Detached |
|
CoolingType
|
Central Air Conditioning |
|
ExteriorFinish
|
Stone |
|
FlooringType
|
Wall-to-wall Carpet, Linoleum, Ceramic |
|
FoundationType
|
Poured Concrete, Stone |
|
HalfBathTotal
|
3 |
|
HeatingFuel
|
Electric |
|
HeatingType
|
Forced Air |
|
StoriesTotal
|
2 |
|
Type
|
House |
|
UtilityWater
|
Drilled Well |
Parking
|
Attached Garage
|
|
|
Carport
|
|
|
Interlocked
|
|
|
Surfaced
|
|
Land
|
Acreage
|
Yes |
|
LandAmenities
|
Recreation Nearby, Water Nearby |
|
Sewer
|
Septic System |
|
SizeDepth
|
459 Ft |
|
SizeFrontage
|
158 Ft |
|
SizeIrregular
|
1.43 |
|
SizeTotal
|
1.43 Ac |
|
SizeTotalText
|
1.43 Ac |
|
ZoningDescription
|
R4 Per Geo |
Rooms
| Level |
Type |
Length |
Width |
Dimensions |
|
Second Level |
Bedroom |
|
|
15'0" x 10'11" |
|
Second Level |
Bedroom |
|
|
14'0" x 10'10" |
|
Second Level |
Bedroom |
|
|
15'3" x 9'8" |
|
Second Level |
Bedroom |
|
|
9'10" x 9'10" |
|
Second Level |
4pc Bathroom |
|
|
10'6" x 7'4" |
|
Second Level |
Living Room |
|
|
15'11" x 15'5" |
|
Second Level |
Dining Room |
|
|
13'7" x 10'6" |
|
Second Level |
Kitchen |
|
|
16'0" x 13'9" |
|
Second Level |
Primary Bedroom |
|
|
19'1" x 13'7" |
|
Second Level |
Bedroom |
|
|
12'9" x 11'2" |
|
Second Level |
4pc Bathroom |
|
|
11'0" x 7'11" |
|
Second Level |
Laundry Room |
|
|
8'6" x 7'1" |
|
Second Level |
Other |
|
|
7'7" x 6'11" |
|
Lower Level |
Recreation Room |
|
|
58'0" x 27'3" |
|
Main Level |
Foyer |
|
|
19'2" x 10'10" |
|
Main Level |
Great Room |
|
|
32'0" x 30'0" |
|
Main Level |
Living Room/dining Room |
|
|
25'1" x 23'4" |
|
Main Level |
Kitchen |
|
|
14'3" x 11'10" |
|
Main Level |
Solarium |
|
|
27'1" x 24'0" |
|
Main Level |
Laundry Room |
|
|
8'7" x 5'1" |
|
Main Level |
Pantry |
|
|
6'4" x 4'5" |
|
Main Level |
Primary Bedroom |
|
|
21'2" x 17'11" |
|
Main Level |
Other |
|
|
7'10" x 7'7" |
|
Main Level |
3pc Ensuite Bath |
|
|
11'9" x 10'7" |
|
Main Level |
3pc Ensuite Bath |
|
|
10'7" x 7'7" |
|
Main Level |
Office |
|
|
17'0" x 15'8" |
|
Main Level |
4pc Bathroom |
|
|
9'8" x 8'8" |
|
Main Level |
2pc Bathroom |
|
|
7'5" x 2'10" |
|
Main Level |
2pc Bathroom |
|
|
3'10" x 3'9" |
|
Main Level |
2pc Bathroom |
|
|
8'11" x 5'2" |
|
Main Level |
Workshop |
|
|
34'1" x 24'6" |
Utilities
https://www.realtor.ca/real-estate/27379316/6780-pilon-point-road-summerstown-summerstown

































