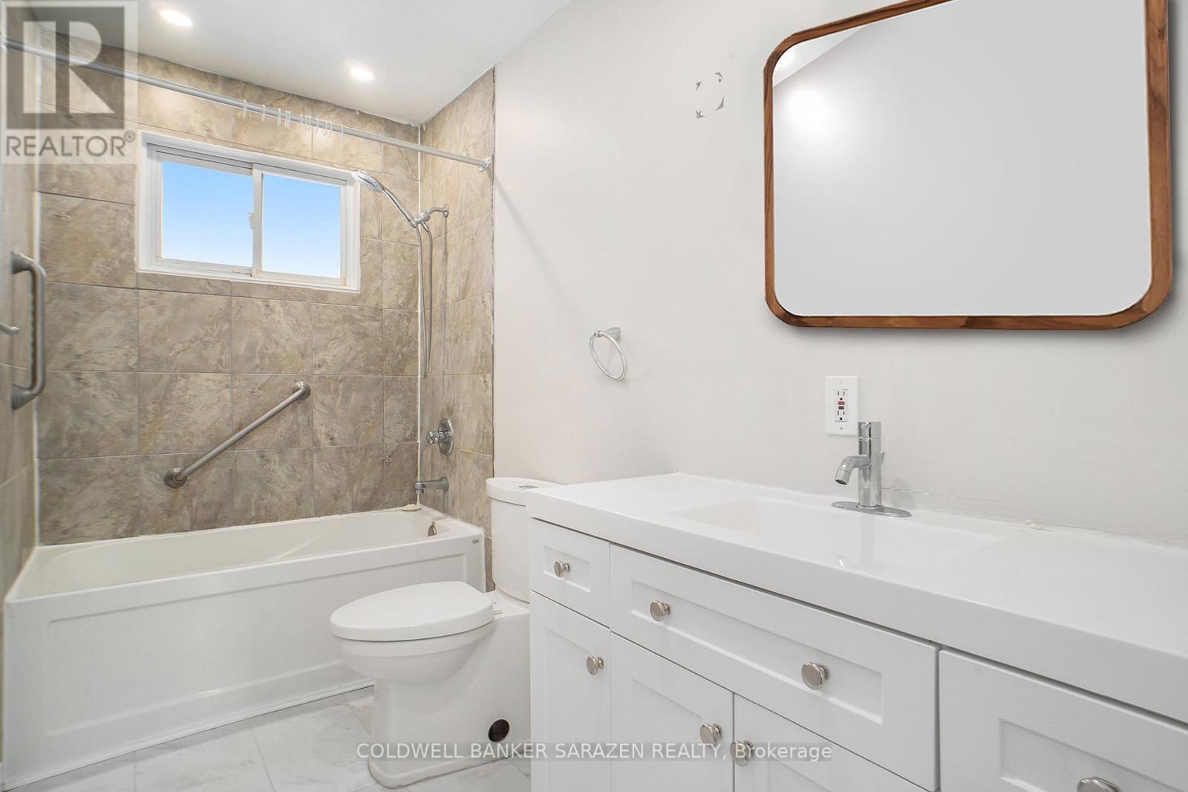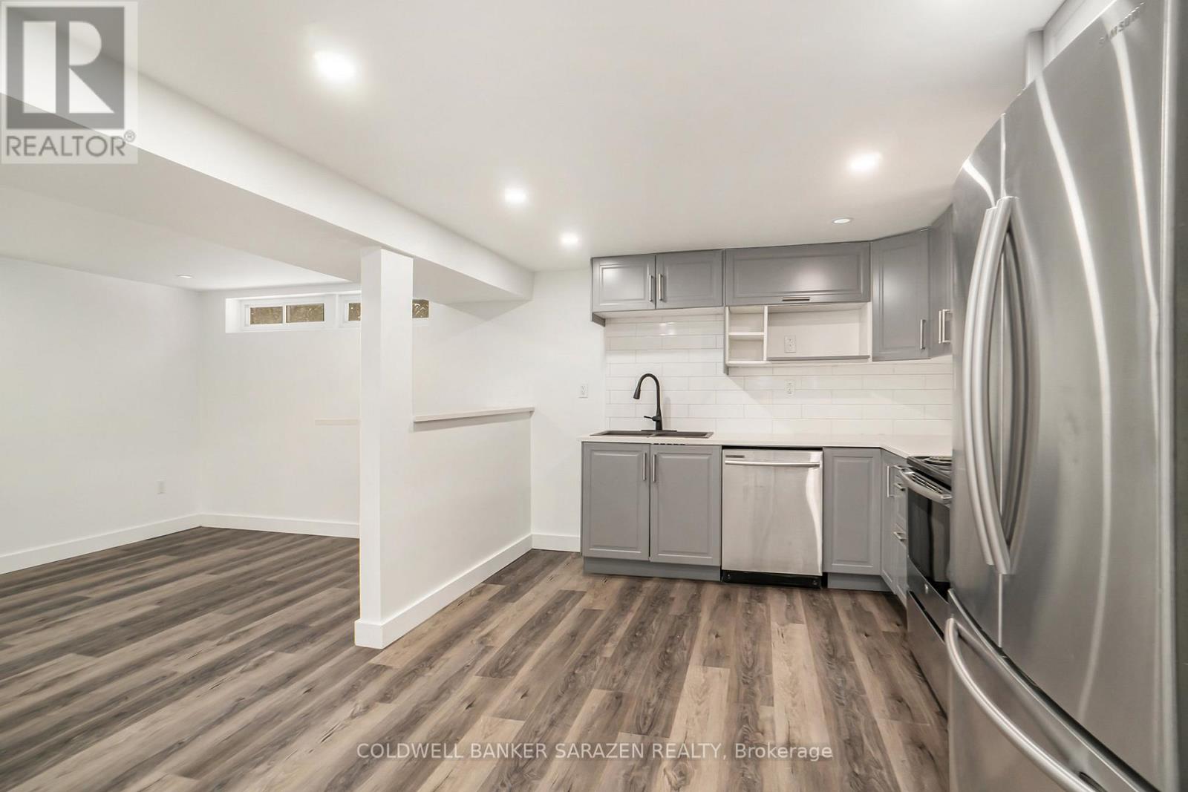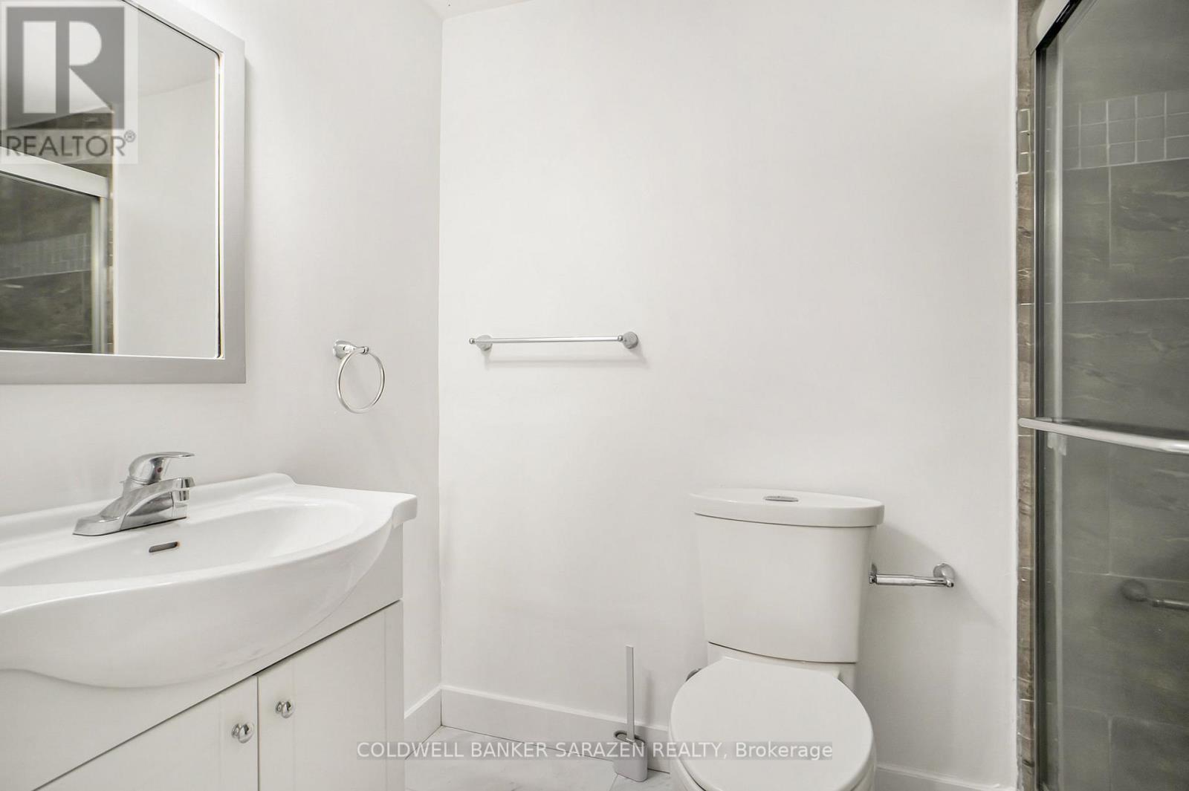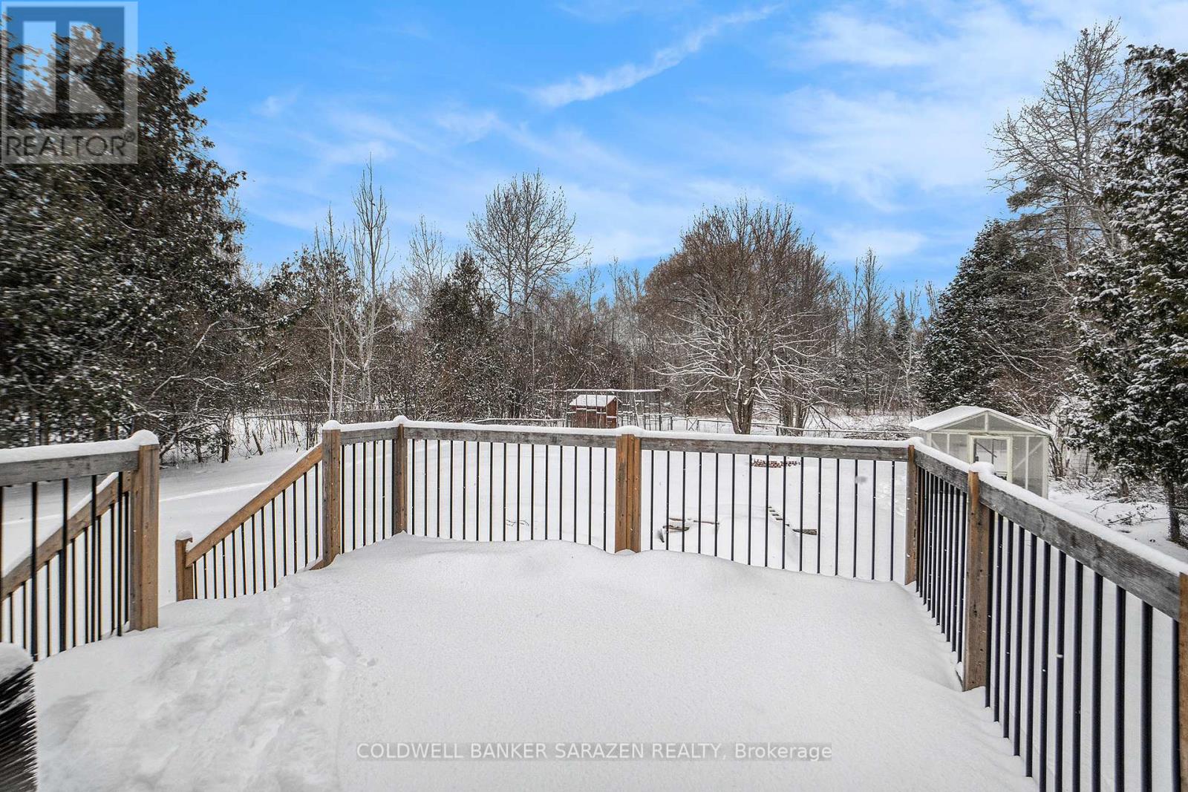4 Bedroom
2 Bathroom
Bungalow
Fireplace
Central Air Conditioning
Forced Air
$699,900
Welcome to 6723 Cedar Acres! This fully renovated 3+1 bedroom, 2 full bath bungalow sits on a large 100x400 ft lot in Greely and includes a convenient IN-LAW SUITE. The main floor features an open-concept layout with hardwood floors, pot lights, and large windows that fill the space with natural light. The kitchen has quartz countertops, a large island, stainless steel appliances, and an eat-in area. A patio door off the dining room leads to a spacious deck overlooking the backyard. The main level also includes three bedrooms, a full bathroom, and a laundry area. The finished basement offers a separate in-law suite with its own entrance. It includes a living room, full kitchen, bedroom, bathroom, and laundry room, making it ideal for family or rental use. The backyard is perfect for outdoor living, with a large deck and a storage shed. An attached carport and a long driveway provide plenty of parking space. This move-in-ready home is perfect for families or those looking for additional rental income. Don't miss it! (id:39840)
Property Details
|
MLS® Number
|
X11948334 |
|
Property Type
|
Single Family |
|
Community Name
|
1601 - Greely |
|
Features
|
In-law Suite |
|
Parking Space Total
|
4 |
Building
|
Bathroom Total
|
2 |
|
Bedrooms Above Ground
|
3 |
|
Bedrooms Below Ground
|
1 |
|
Bedrooms Total
|
4 |
|
Appliances
|
Dishwasher, Dryer, Hood Fan, Microwave, Refrigerator, Two Stoves, Washer |
|
Architectural Style
|
Bungalow |
|
Basement Development
|
Finished |
|
Basement Type
|
Full (finished) |
|
Construction Style Attachment
|
Detached |
|
Cooling Type
|
Central Air Conditioning |
|
Exterior Finish
|
Brick |
|
Fireplace Present
|
Yes |
|
Foundation Type
|
Brick |
|
Heating Fuel
|
Natural Gas |
|
Heating Type
|
Forced Air |
|
Stories Total
|
1 |
|
Type
|
House |
Parking
Land
|
Acreage
|
No |
|
Sewer
|
Septic System |
|
Size Depth
|
398 Ft ,7 In |
|
Size Frontage
|
98 Ft ,11 In |
|
Size Irregular
|
98.98 X 398.63 Ft |
|
Size Total Text
|
98.98 X 398.63 Ft |
Rooms
| Level |
Type |
Length |
Width |
Dimensions |
|
Lower Level |
Bathroom |
2.31 m |
1.57 m |
2.31 m x 1.57 m |
|
Lower Level |
Other |
2.41 m |
1.87 m |
2.41 m x 1.87 m |
|
Lower Level |
Recreational, Games Room |
4.97 m |
3.15 m |
4.97 m x 3.15 m |
|
Lower Level |
Kitchen |
4.96 m |
3.17 m |
4.96 m x 3.17 m |
|
Lower Level |
Bedroom |
3.64 m |
3.14 m |
3.64 m x 3.14 m |
|
Main Level |
Living Room |
7.16 m |
3.62 m |
7.16 m x 3.62 m |
|
Main Level |
Dining Room |
5.37 m |
3.37 m |
5.37 m x 3.37 m |
|
Main Level |
Kitchen |
5.33 m |
3.25 m |
5.33 m x 3.25 m |
|
Main Level |
Bedroom |
3.83 m |
2.87 m |
3.83 m x 2.87 m |
|
Main Level |
Bedroom 2 |
3.56 m |
3.14 m |
3.56 m x 3.14 m |
|
Main Level |
Bedroom 3 |
2.73 m |
2.58 m |
2.73 m x 2.58 m |
|
Main Level |
Bathroom |
1.53 m |
3.15 m |
1.53 m x 3.15 m |
https://www.realtor.ca/real-estate/27861011/6723-cedar-acres-drive-ottawa-1601-greely






























