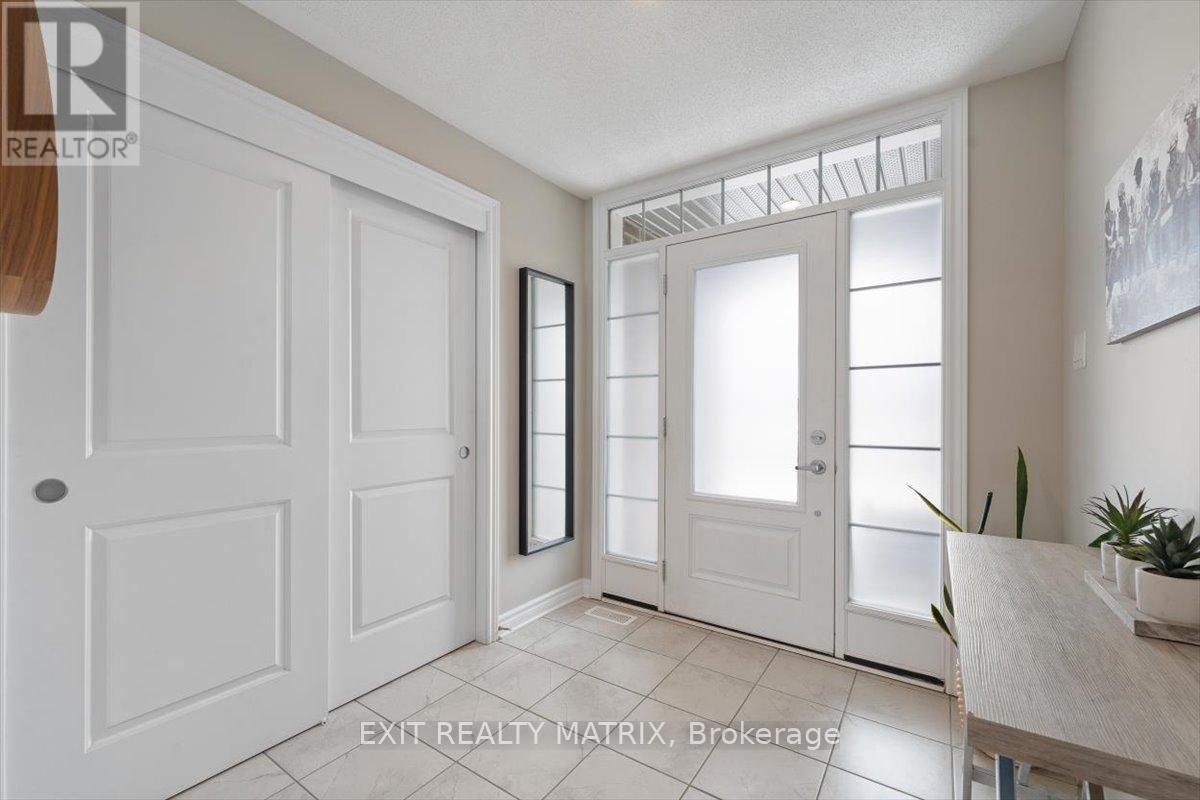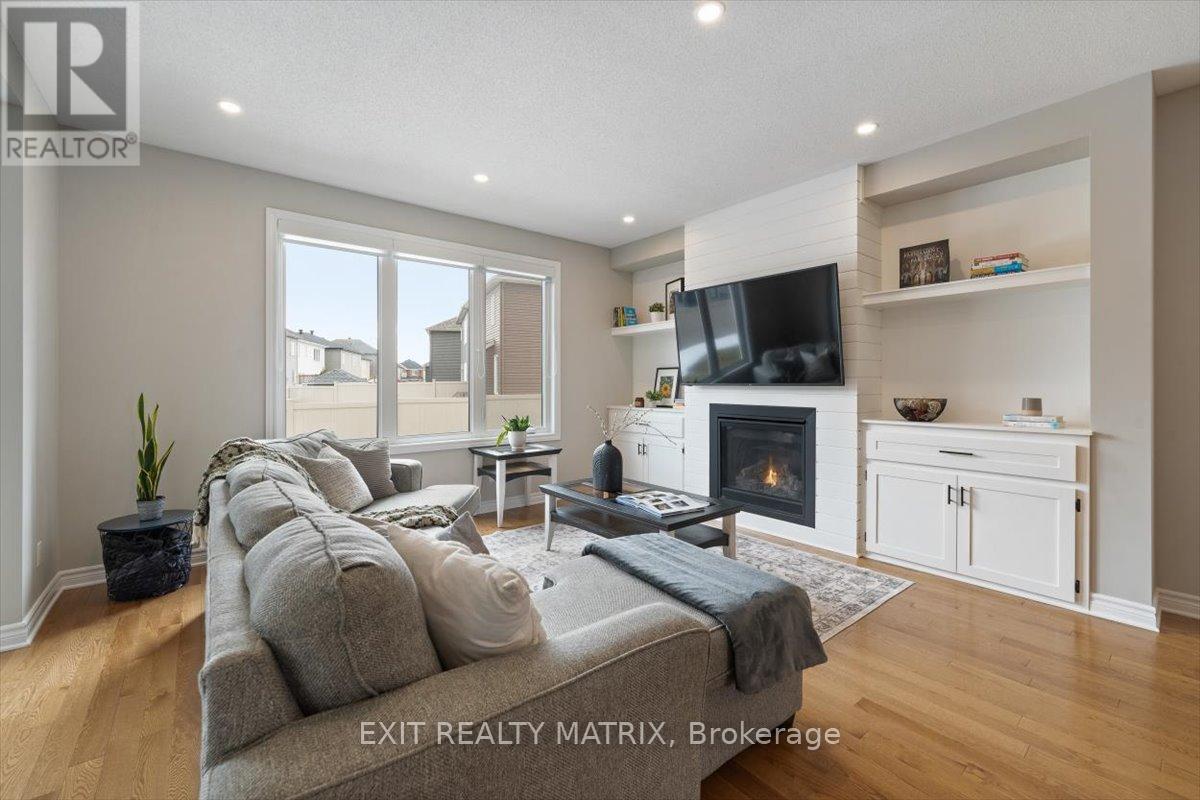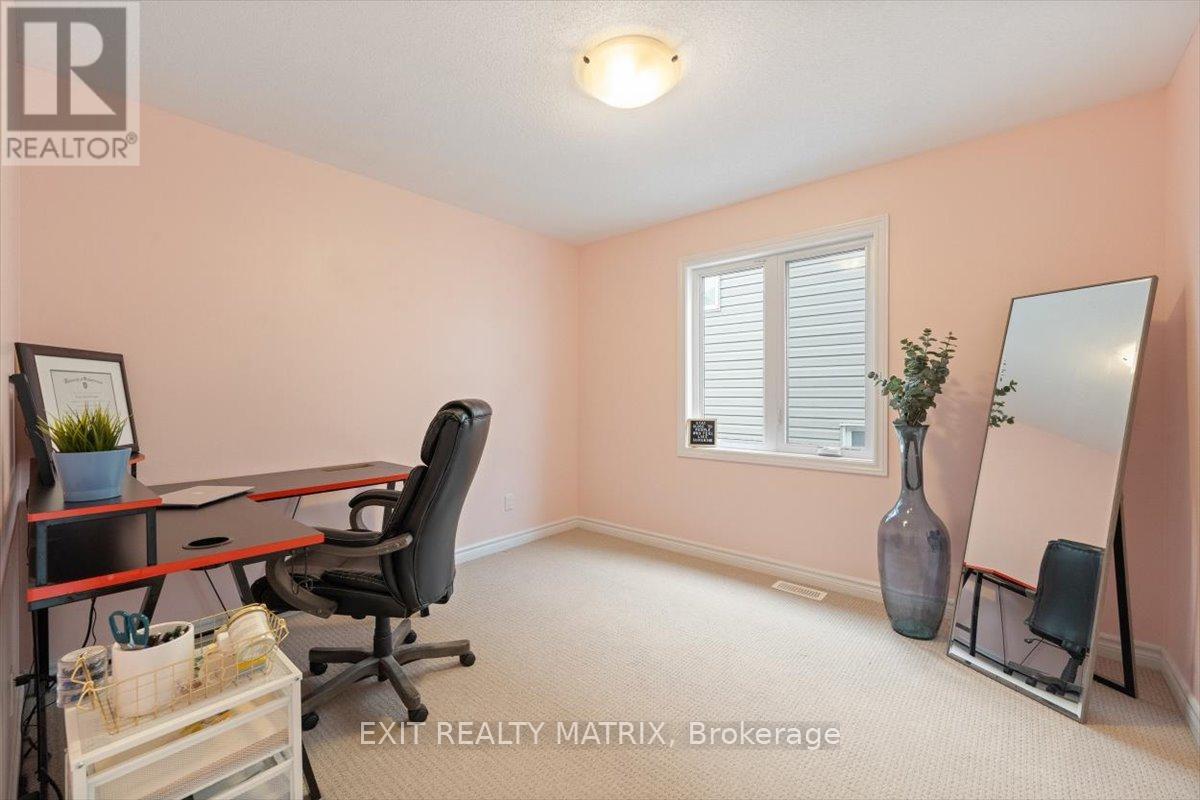666 Decoeur Drive Ottawa, Ontario K4A 1G4
$824,900
This stunning 2018-built, 4 bedroom home offers style, and convenience. Situated across from the picturesque Don Boudria Park, you'll enjoy direct access to a playground, green space, and a dog park, making it an ideal location for families and pet owners. Minutes from endless amenities, shopping, and recreational facilities. Step inside and be greeted by an inviting, open-concept layout. The spacious kitchen is a true highlight, featuring a large island, plenty of counter space, pantry and patio doors leading to the backyard. The kitchen seamlessly flows into the bright and airy living room, where a stunning feature wall with custom built-ins and a gas fireplace creates a focal point, adding character and warmth to the space. The dining room provides ample space for family dinners or hosting guests. An elegant hardwood staircase leads to the second floor, where you'll find four generous bedrooms, including a large primary suite complete with a spacious walk-in closet, and the spa-like ensuite is sure to impress with a luxurious soaker tub, walk-in shower, and double sinks. The additional three bedrooms are perfect for children, guests, or a home office, offering plenty of room and flexibility to suit your needs. The unfinished lower level is a blank canvas, offering incredible potential for a rec room, playroom, home gym, or whatever suits your lifestyle. Partially fenced backyard. This home has everything you've been looking for from modern design, practical features, and a prime location. Don't wait! (id:39840)
Property Details
| MLS® Number | X12028736 |
| Property Type | Single Family |
| Community Name | 1117 - Avalon West |
| Parking Space Total | 6 |
Building
| Bathroom Total | 3 |
| Bedrooms Above Ground | 4 |
| Bedrooms Total | 4 |
| Age | 6 To 15 Years |
| Amenities | Fireplace(s) |
| Appliances | Garage Door Opener Remote(s), Blinds, Dishwasher, Dryer, Garage Door Opener, Hood Fan, Stove, Washer, Refrigerator |
| Basement Development | Unfinished |
| Basement Type | Full (unfinished) |
| Construction Style Attachment | Detached |
| Cooling Type | Central Air Conditioning |
| Exterior Finish | Brick, Stone |
| Fireplace Present | Yes |
| Fireplace Total | 1 |
| Flooring Type | Hardwood |
| Foundation Type | Poured Concrete |
| Half Bath Total | 1 |
| Heating Fuel | Natural Gas |
| Heating Type | Forced Air |
| Stories Total | 2 |
| Size Interior | 2,000 - 2,500 Ft2 |
| Type | House |
| Utility Water | Municipal Water |
Parking
| Attached Garage | |
| Garage | |
| Inside Entry |
Land
| Acreage | No |
| Sewer | Sanitary Sewer |
| Size Depth | 94 Ft ,10 In |
| Size Frontage | 36 Ft ,1 In |
| Size Irregular | 36.1 X 94.9 Ft |
| Size Total Text | 36.1 X 94.9 Ft |
| Zoning Description | Residential |
Rooms
| Level | Type | Length | Width | Dimensions |
|---|---|---|---|---|
| Second Level | Laundry Room | 1.92 m | 1.67 m | 1.92 m x 1.67 m |
| Second Level | Primary Bedroom | 5.59 m | 4.7 m | 5.59 m x 4.7 m |
| Second Level | Bathroom | 3.22 m | 2.69 m | 3.22 m x 2.69 m |
| Second Level | Bedroom 2 | 4.92 m | 3.99 m | 4.92 m x 3.99 m |
| Second Level | Bedroom 3 | 3.63 m | 3.08 m | 3.63 m x 3.08 m |
| Second Level | Bedroom 4 | 3.34 m | 3.22 m | 3.34 m x 3.22 m |
| Lower Level | Recreational, Games Room | 11.74 m | 8.37 m | 11.74 m x 8.37 m |
| Main Level | Kitchen | 4.64 m | 4.19 m | 4.64 m x 4.19 m |
| Main Level | Living Room | 4.7 m | 4.33 m | 4.7 m x 4.33 m |
| Main Level | Dining Room | 4.71 m | 3.61 m | 4.71 m x 3.61 m |
| Main Level | Bathroom | 1.78 m | 1.5 m | 1.78 m x 1.5 m |
| Main Level | Foyer | 4.34 m | 2.13 m | 4.34 m x 2.13 m |
https://www.realtor.ca/real-estate/28045033/666-decoeur-drive-ottawa-1117-avalon-west
Contact Us
Contact us for more information








































