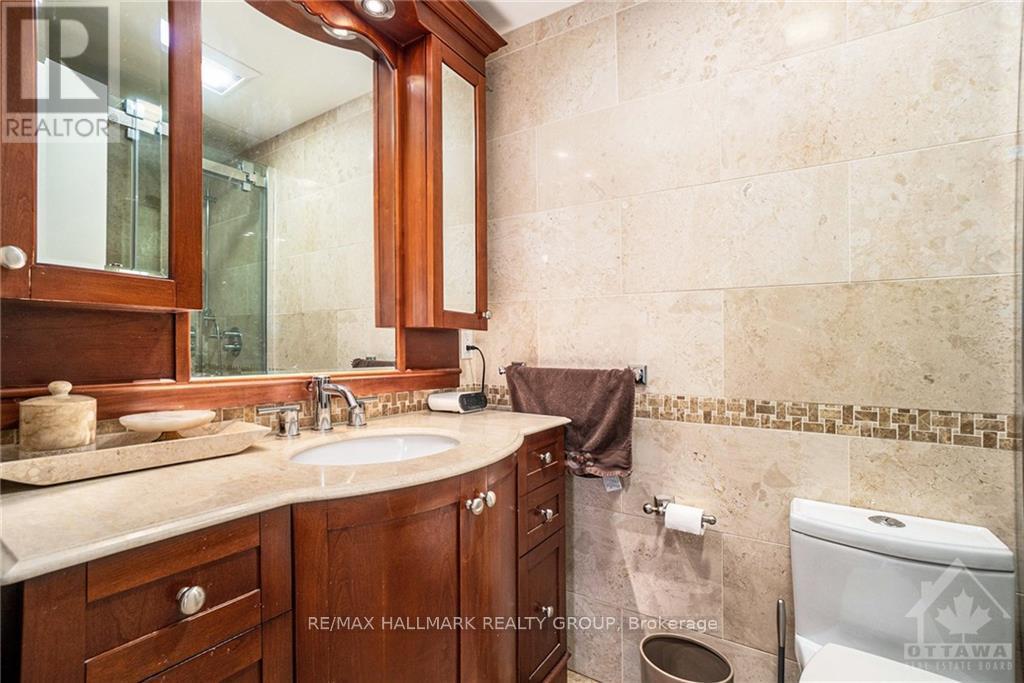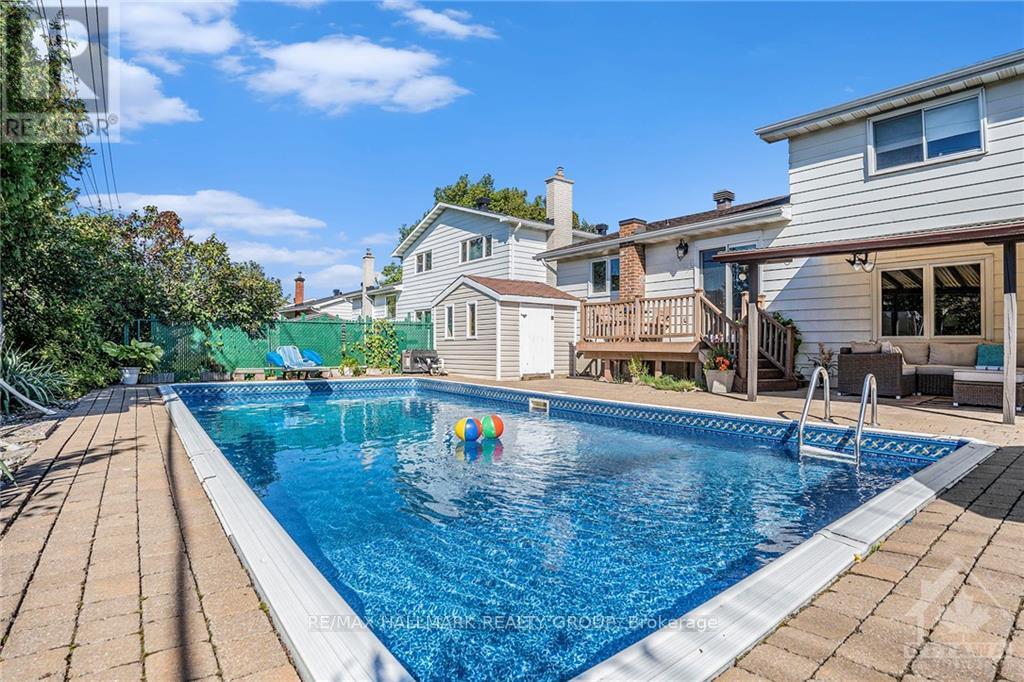4 Bedroom
3 Bathroom
Fireplace
Inground Pool
Central Air Conditioning
Forced Air
$849,900
Charming 4-Bedroom Home in Blackburn Hamlet First Time for Sale in Over 40 Years! This well-loved and meticulously maintained home is ready for its next chapter. Offering 4 spacious bedrooms, hardwood floors throughout most of the main living areas, living room features walnut floors and gas fireplace. The expanded kitchen and eating area are perfect for family meals, featuring granite countertops, tile flooring, stainless steel appliances and patio doors leading to a private deck. The fully finished basement offers additional living space and ample storage options. Outside, the large backyard is a true highlight, complete with a heated inground pool, a covered patio area, and plenty of space for gatherings and summer fun. Conveniently located within walking distance to schools, parks, trails, bus routes, and many more amenities. Furnace and AC (2021),HWT (2018),Basement (2018),Roof shingles and sheathing (2017),Pool liner (2021) and more updates. 24 hours irrevocable on offers. (id:39840)
Property Details
|
MLS® Number
|
X10442480 |
|
Property Type
|
Single Family |
|
Neigbourhood
|
Blackburn Hamlet |
|
Community Name
|
2301 - Blackburn Hamlet |
|
AmenitiesNearBy
|
Public Transit, Park |
|
ParkingSpaceTotal
|
8 |
|
PoolType
|
Inground Pool |
|
Structure
|
Deck, Patio(s) |
Building
|
BathroomTotal
|
3 |
|
BedroomsAboveGround
|
4 |
|
BedroomsTotal
|
4 |
|
Amenities
|
Fireplace(s) |
|
Appliances
|
Water Heater, Central Vacuum, Dishwasher, Dryer, Hood Fan, Microwave, Refrigerator, Stove, Washer |
|
BasementDevelopment
|
Finished |
|
BasementType
|
Full (finished) |
|
ConstructionStyleAttachment
|
Detached |
|
ConstructionStyleSplitLevel
|
Sidesplit |
|
CoolingType
|
Central Air Conditioning |
|
ExteriorFinish
|
Brick |
|
FireProtection
|
Alarm System |
|
FireplacePresent
|
Yes |
|
FireplaceTotal
|
1 |
|
FlooringType
|
Tile, Vinyl, Hardwood |
|
FoundationType
|
Concrete |
|
HalfBathTotal
|
1 |
|
HeatingFuel
|
Natural Gas |
|
HeatingType
|
Forced Air |
|
Type
|
House |
|
UtilityWater
|
Municipal Water |
Parking
Land
|
Acreage
|
No |
|
FenceType
|
Fenced Yard |
|
LandAmenities
|
Public Transit, Park |
|
Sewer
|
Sanitary Sewer |
|
SizeDepth
|
120 Ft |
|
SizeFrontage
|
60 Ft |
|
SizeIrregular
|
60 X 120 Ft ; 0 |
|
SizeTotalText
|
60 X 120 Ft ; 0 |
|
ZoningDescription
|
Residential |
Rooms
| Level |
Type |
Length |
Width |
Dimensions |
|
Second Level |
Bathroom |
3.14 m |
1.44 m |
3.14 m x 1.44 m |
|
Second Level |
Primary Bedroom |
3.93 m |
4.49 m |
3.93 m x 4.49 m |
|
Second Level |
Bedroom |
3.32 m |
3.53 m |
3.32 m x 3.53 m |
|
Second Level |
Bedroom |
3.93 m |
3.63 m |
3.93 m x 3.63 m |
|
Second Level |
Bedroom |
3.14 m |
3.63 m |
3.14 m x 3.63 m |
|
Second Level |
Bathroom |
2.41 m |
1.54 m |
2.41 m x 1.54 m |
|
Lower Level |
Recreational, Games Room |
6.24 m |
6.85 m |
6.24 m x 6.85 m |
|
Main Level |
Eating Area |
2.79 m |
3.53 m |
2.79 m x 3.53 m |
|
Main Level |
Living Room |
8.22 m |
4.57 m |
8.22 m x 4.57 m |
|
Main Level |
Dining Room |
6.6 m |
4.29 m |
6.6 m x 4.29 m |
|
Main Level |
Kitchen |
3.86 m |
3.2 m |
3.86 m x 3.2 m |
|
Main Level |
Office |
3.73 m |
2.54 m |
3.73 m x 2.54 m |
Utilities
https://www.realtor.ca/real-estate/27668030/66-bearbrook-road-ottawa-2301-blackburn-hamlet






























