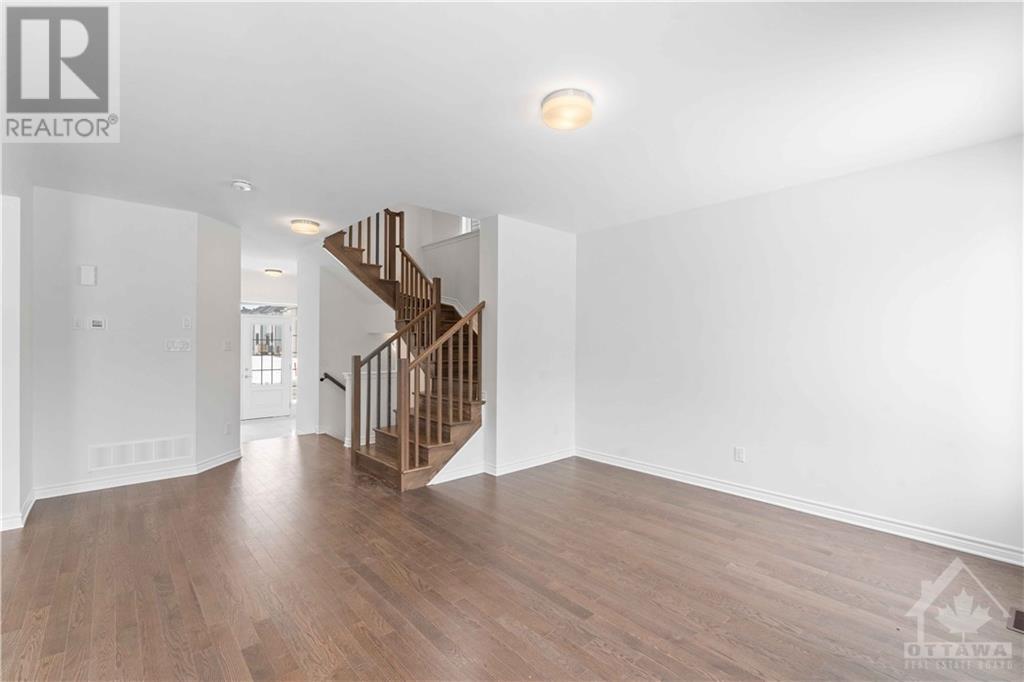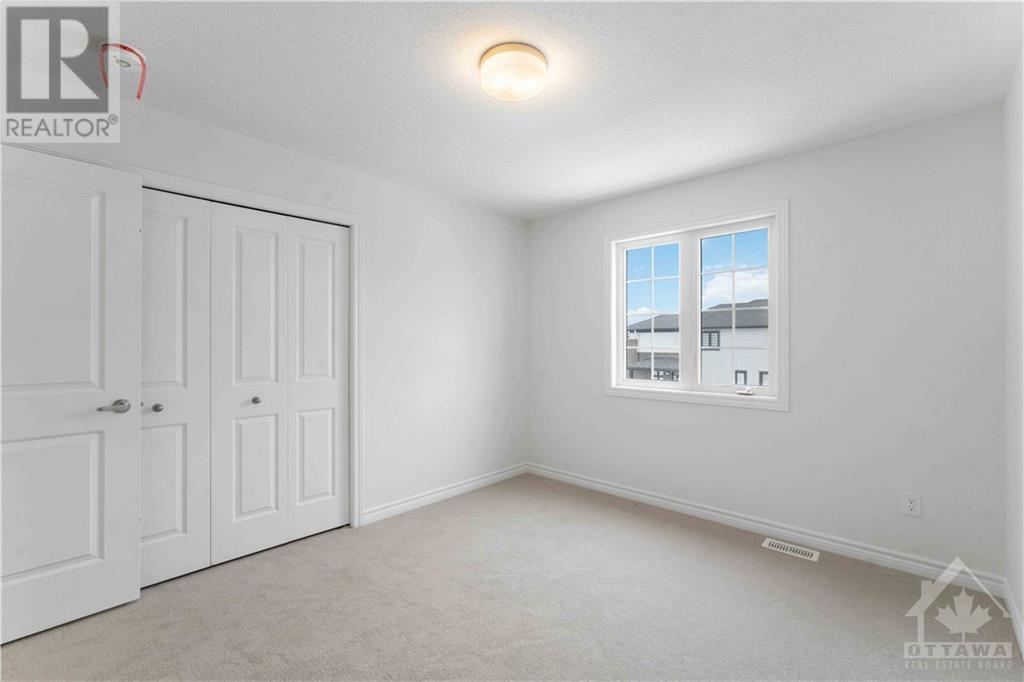653 Persimmon Way Ottawa, Ontario K1W 0T3
$895,000
Welcome Home to 653 Persimmon Way! This brand new luxury home backing onto a lush green belt at the back and a future park being built steps away. Step into luxury with a gourmet chef's kitchen featuring additional cabinets. Main level features large entrance and a spacious open concept living-dining room with a gas fireplace with mantle. Great updates including railings and Hardwood flooring with Hardwood stair(s), pot lights in the kitchen and basement, complementing the 9' ceilings on the Main floor. Enjoy an abundance of natural light throughout home with oversized windows. The 2nd level features 4 great sized bedrooms a full laundry room. Primary Bedroom is large & comes with executive spa shower, double sinks with quartz counters and walk-in closet. Fully Finished basement with 2 large windows with space for a play area and exercise space. A must see (id:39840)
Open House
This property has open houses!
2:00 pm
Ends at:4:00 pm
2:00 pm
Ends at:4:00 pm
Property Details
| MLS® Number | 1418594 |
| Property Type | Single Family |
| Neigbourhood | Chapel Hill South |
| ParkingSpaceTotal | 5 |
Building
| BathroomTotal | 3 |
| BedroomsAboveGround | 4 |
| BedroomsTotal | 4 |
| Appliances | Microwave Range Hood Combo |
| BasementDevelopment | Finished |
| BasementType | Full (finished) |
| ConstructedDate | 2023 |
| ConstructionStyleAttachment | Detached |
| CoolingType | None |
| ExteriorFinish | Stone, Vinyl |
| FireProtection | Smoke Detectors |
| FlooringType | Wall-to-wall Carpet, Hardwood, Tile |
| FoundationType | Poured Concrete |
| HalfBathTotal | 1 |
| HeatingFuel | Natural Gas |
| HeatingType | Forced Air |
| StoriesTotal | 2 |
| Type | House |
| UtilityWater | Municipal Water |
Parking
| Attached Garage |
Land
| Acreage | No |
| SizeDepth | 90 Ft |
| SizeFrontage | 36 Ft |
| SizeIrregular | 36 Ft X 90 Ft |
| SizeTotalText | 36 Ft X 90 Ft |
| ZoningDescription | R3yy |
Rooms
| Level | Type | Length | Width | Dimensions |
|---|---|---|---|---|
| Second Level | Primary Bedroom | 12'0" x 13'0" | ||
| Second Level | Bedroom | 10'0" x 11'0" | ||
| Second Level | Bedroom | 10'0" x 12'0" | ||
| Main Level | Great Room | 15'6" x 12'10" | ||
| Main Level | Kitchen | 12'8" x 9'4" | ||
| Main Level | Living Room/dining Room | 12'8" x 10'0" |
https://www.realtor.ca/real-estate/27597642/653-persimmon-way-ottawa-chapel-hill-south
Interested?
Contact us for more information

































