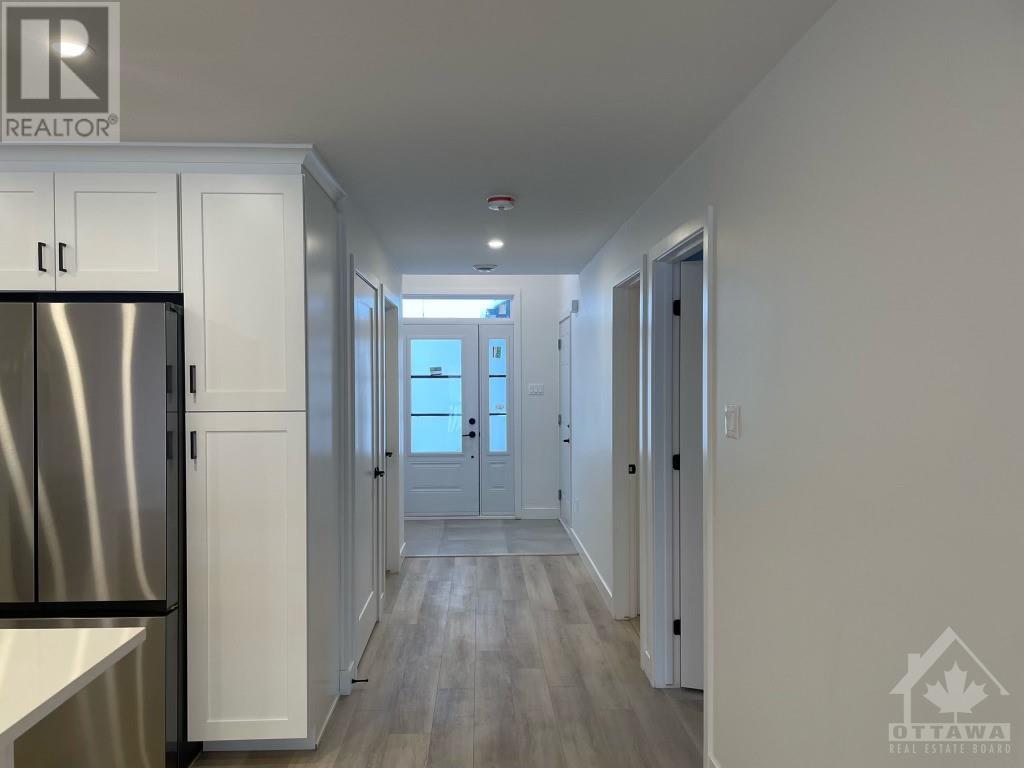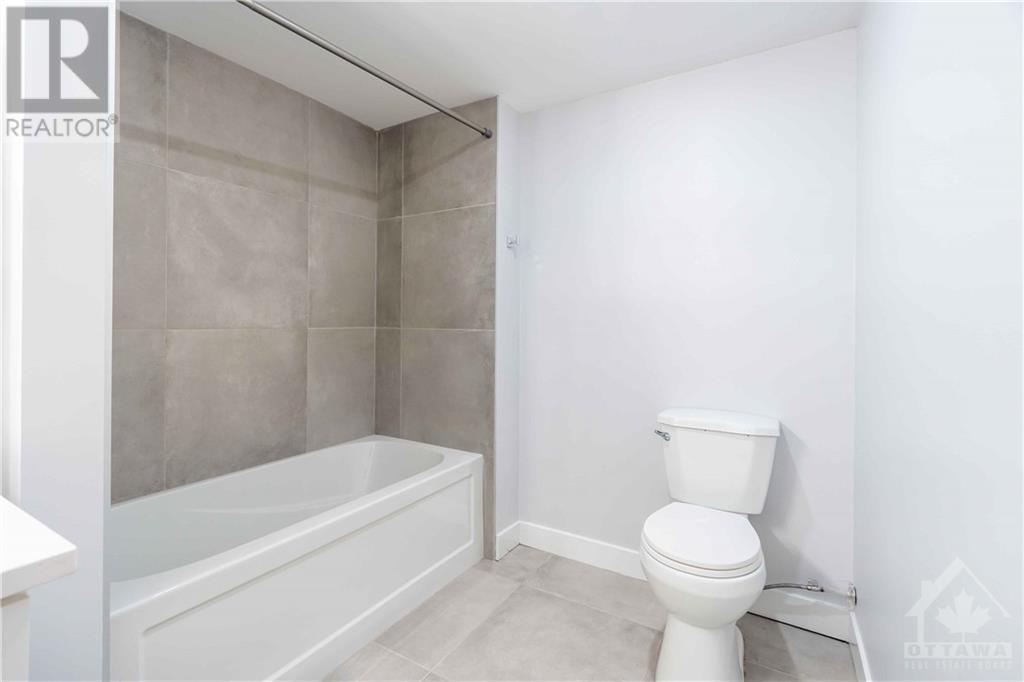5 Bedroom
2 Bathroom
Bungalow
Central Air Conditioning
Forced Air
$649,999
Check out this cozy semi-detached duplex built in 2022! It sits on a spacious, fenced lot. With 5 beds and 2 full baths, you’ll love the open living area featuring stylish quartz countertops and wide plank hardwood floors. The kitchen comes with a handy walk-in pantry, sleek stainless steel appliances, and a farmhouse sink. The master suite is a dream with its roomy walk-in closet and ensuite bathroom. The finished basement adds even more space, with a large family room, plenty of storage, 2 extra bedrooms, and a another bathroom. The backyard is perfect for hangouts, complete with a firepit, and the big driveway can fit up to 5 cars. Only a 5-minute walk from the corner store for all your basics, plus the LCBO and Beer Store. And if you need to head out, it’s 10 minutes to Casselman or Embrun. This is a great home with subsidized income from a rental unit! (id:39840)
Property Details
|
MLS® Number
|
1414619 |
|
Property Type
|
Single Family |
|
Neigbourhood
|
St-Albert |
|
AmenitiesNearBy
|
Shopping |
|
ParkingSpaceTotal
|
5 |
Building
|
BathroomTotal
|
2 |
|
BedroomsAboveGround
|
3 |
|
BedroomsBelowGround
|
2 |
|
BedroomsTotal
|
5 |
|
Appliances
|
Refrigerator, Dishwasher, Dryer, Microwave, Stove, Washer, Blinds |
|
ArchitecturalStyle
|
Bungalow |
|
BasementDevelopment
|
Finished |
|
BasementType
|
Full (finished) |
|
ConstructedDate
|
2022 |
|
ConstructionStyleAttachment
|
Semi-detached |
|
CoolingType
|
Central Air Conditioning |
|
ExteriorFinish
|
Brick, Siding |
|
FlooringType
|
Hardwood, Tile |
|
FoundationType
|
Poured Concrete |
|
HeatingFuel
|
Natural Gas |
|
HeatingType
|
Forced Air |
|
StoriesTotal
|
1 |
|
Type
|
House |
|
UtilityWater
|
Drilled Well |
Parking
|
Attached Garage
|
|
|
Inside Entry
|
|
Land
|
Acreage
|
No |
|
FenceType
|
Fenced Yard |
|
LandAmenities
|
Shopping |
|
Sewer
|
Municipal Sewage System |
|
SizeDepth
|
166 Ft ,6 In |
|
SizeFrontage
|
38 Ft |
|
SizeIrregular
|
37.99 Ft X 166.53 Ft |
|
SizeTotalText
|
37.99 Ft X 166.53 Ft |
|
ZoningDescription
|
Residential |
Rooms
| Level |
Type |
Length |
Width |
Dimensions |
|
Basement |
Bedroom |
|
|
11'5" x 17'1" |
|
Basement |
Storage |
|
|
12'10" x 8'5" |
|
Basement |
Bedroom |
|
|
11'5" x 11'10" |
|
Basement |
Recreation Room |
|
|
11'9" x 13'1" |
|
Basement |
Bedroom |
|
|
7'9" x 8'5" |
|
Basement |
Laundry Room |
|
|
7'9" x 7'9" |
|
Basement |
Recreation Room |
|
|
13'8" x 20'1" |
|
Basement |
Utility Room |
|
|
7'9" x 8'6" |
|
Main Level |
Living Room |
|
|
14'7" x 12'3" |
|
Main Level |
Bedroom |
|
|
12'0" x 8'11" |
|
Main Level |
3pc Bathroom |
|
|
9'2" x 8'9" |
|
Main Level |
Dining Room |
|
|
14'7" x 8'5" |
|
Main Level |
Bedroom |
|
|
12'0" x 9'1" |
|
Main Level |
Other |
|
|
5'11" x 8'7" |
|
Main Level |
Kitchen |
|
|
14'7" x 14'11" |
|
Main Level |
Pantry |
|
|
5'7" x 5'2" |
|
Main Level |
3pc Ensuite Bath |
|
|
5'9" x 8'7" |
|
Main Level |
Primary Bedroom |
|
|
12'0" x 13'0" |
|
Main Level |
Foyer |
|
|
6'6" x 14'8" |
https://www.realtor.ca/real-estate/27492625/65-adam-street-st-albert-st-albert

































