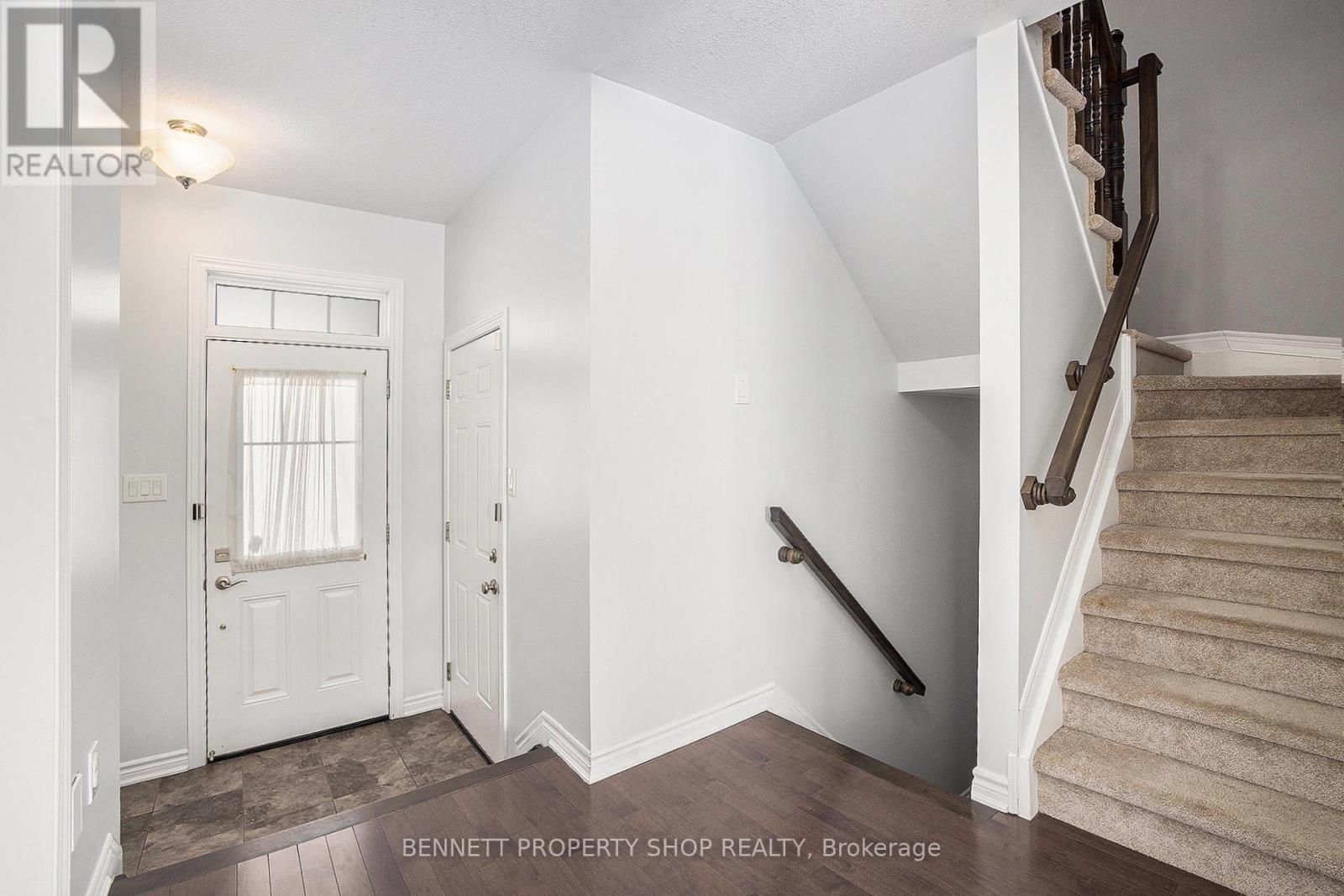3 Bedroom
3 Bathroom
1,100 - 1,500 ft2
Central Air Conditioning
Forced Air
$575,000
Fantastic opportunity to live in this bright and well maintained 3 bedroom, 2.5 bath home in Half Moon Bay. The open concept main floor offers beautiful hardwood floors in living/dining room and kitchen. The large kitchen features plenty of white cabinets, quartz counter tops, and SS appliances. The second level boasts a good size primary bedroom with 2 separate closets and ensuite bathroom. 2 additional good size bedrooms for your growing family. Great location! Walk to parks, trails, public transportation. Close to shopping and recreation. Only 5 minutes to 416, Prince of Wales. Book your showing today! (id:39840)
Property Details
|
MLS® Number
|
X11985445 |
|
Property Type
|
Single Family |
|
Community Name
|
7711 - Barrhaven - Half Moon Bay |
|
Amenities Near By
|
Public Transit |
|
Features
|
Lane |
|
Parking Space Total
|
2 |
Building
|
Bathroom Total
|
3 |
|
Bedrooms Above Ground
|
3 |
|
Bedrooms Total
|
3 |
|
Age
|
6 To 15 Years |
|
Appliances
|
Dishwasher, Dryer, Hood Fan, Stove, Washer, Refrigerator |
|
Basement Development
|
Unfinished |
|
Basement Type
|
N/a (unfinished) |
|
Construction Style Attachment
|
Attached |
|
Cooling Type
|
Central Air Conditioning |
|
Exterior Finish
|
Brick, Vinyl Siding |
|
Foundation Type
|
Poured Concrete |
|
Half Bath Total
|
1 |
|
Heating Fuel
|
Natural Gas |
|
Heating Type
|
Forced Air |
|
Stories Total
|
2 |
|
Size Interior
|
1,100 - 1,500 Ft2 |
|
Type
|
Row / Townhouse |
|
Utility Water
|
Municipal Water |
Parking
|
Attached Garage
|
|
|
Inside Entry
|
|
Land
|
Acreage
|
No |
|
Fence Type
|
Fenced Yard |
|
Land Amenities
|
Public Transit |
|
Sewer
|
Sanitary Sewer |
|
Size Depth
|
83 Ft ,8 In |
|
Size Frontage
|
21 Ft ,3 In |
|
Size Irregular
|
21.3 X 83.7 Ft |
|
Size Total Text
|
21.3 X 83.7 Ft |
Rooms
| Level |
Type |
Length |
Width |
Dimensions |
|
Second Level |
Primary Bedroom |
3.61 m |
2.97 m |
3.61 m x 2.97 m |
|
Second Level |
Bathroom |
2.19 m |
1.86 m |
2.19 m x 1.86 m |
|
Second Level |
Bedroom 2 |
2.56 m |
3.48 m |
2.56 m x 3.48 m |
|
Second Level |
Bedroom 3 |
3.25 m |
2.95 m |
3.25 m x 2.95 m |
|
Second Level |
Bathroom |
2.19 m |
2.26 m |
2.19 m x 2.26 m |
|
Lower Level |
Other |
5.9 m |
7.81 m |
5.9 m x 7.81 m |
|
Main Level |
Foyer |
2.3 m |
0.99 m |
2.3 m x 0.99 m |
|
Main Level |
Dining Room |
4.62 m |
3.05 m |
4.62 m x 3.05 m |
|
Main Level |
Living Room |
3.2 m |
3.48 m |
3.2 m x 3.48 m |
|
Main Level |
Kitchen |
2.6 m |
4.23 m |
2.6 m x 4.23 m |
https://www.realtor.ca/real-estate/27945350/646-bluegill-avenue-ottawa-7711-barrhaven-half-moon-bay



















