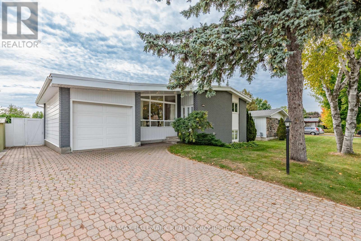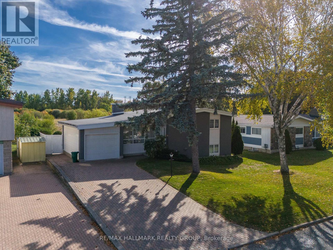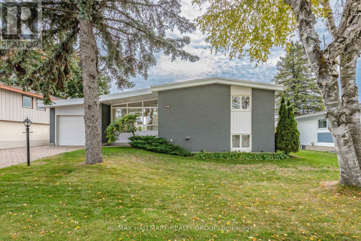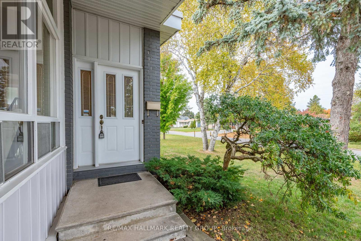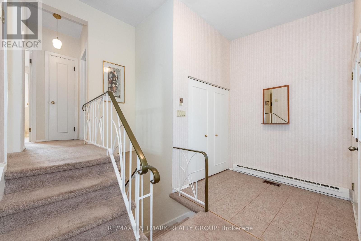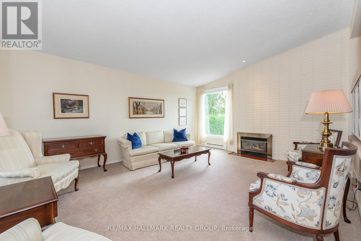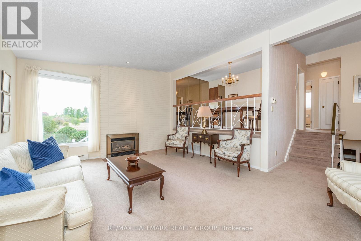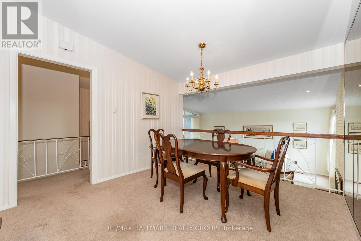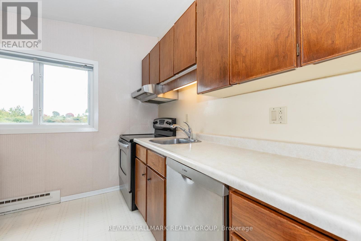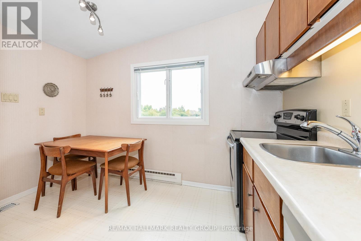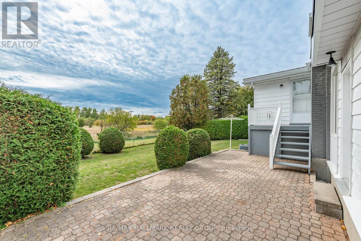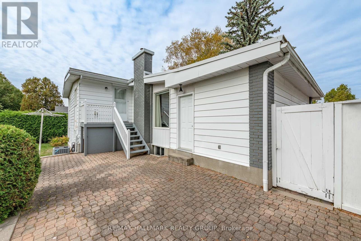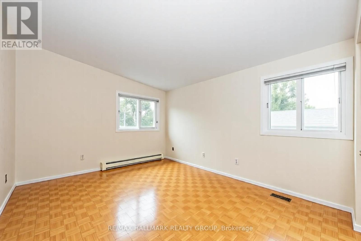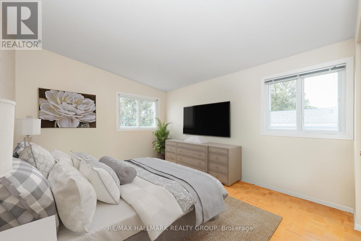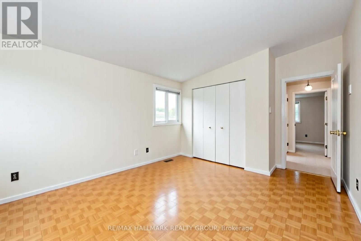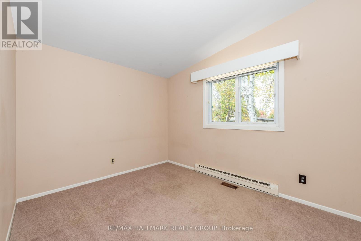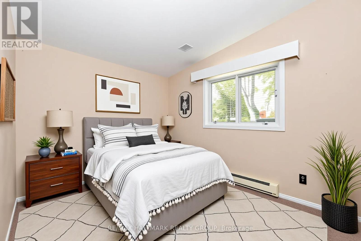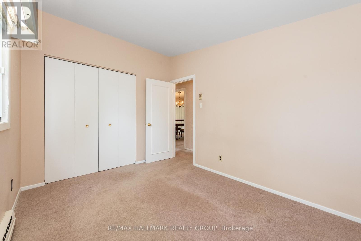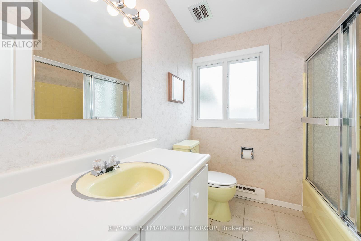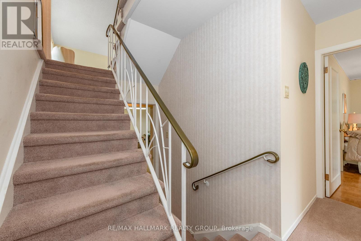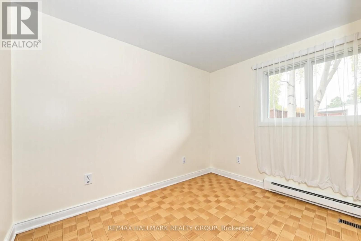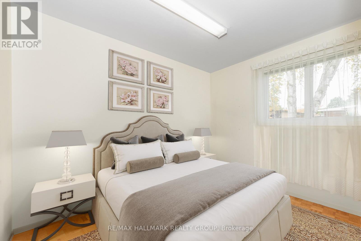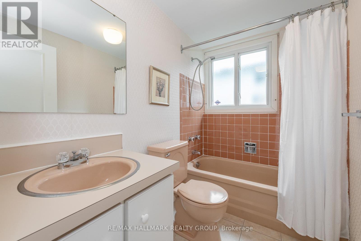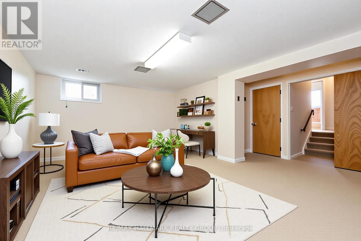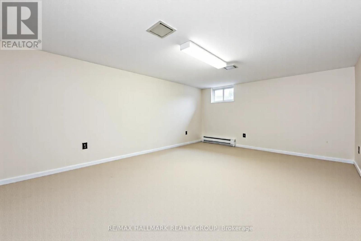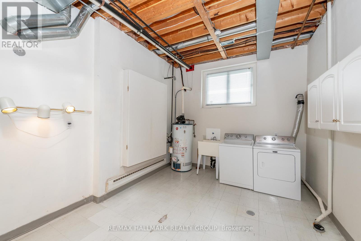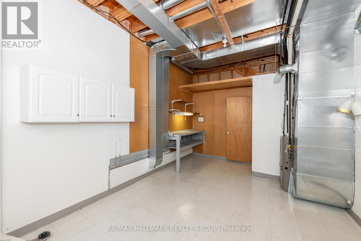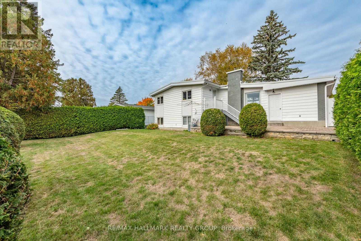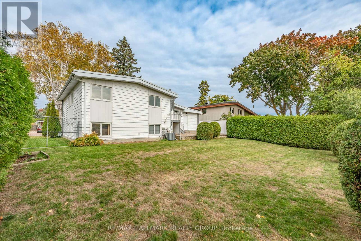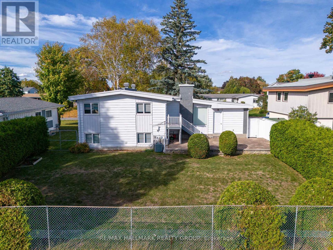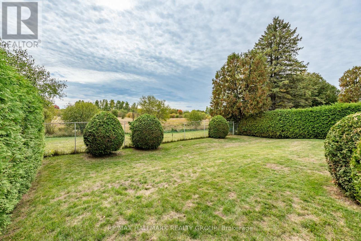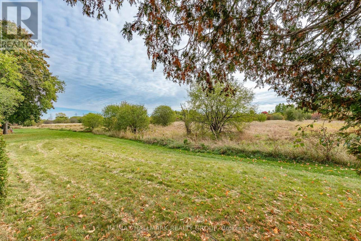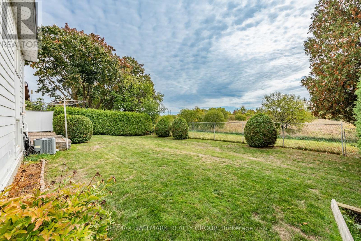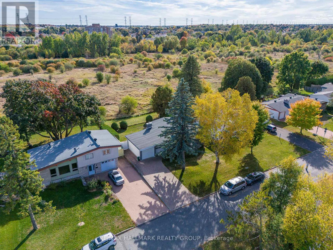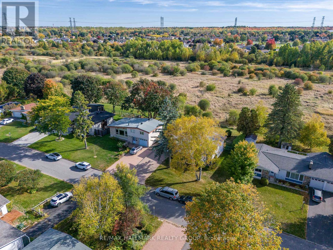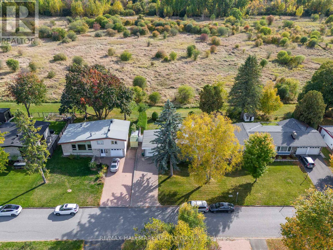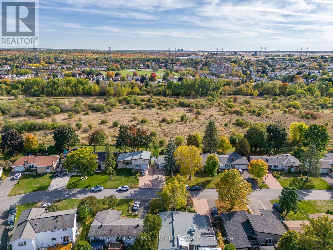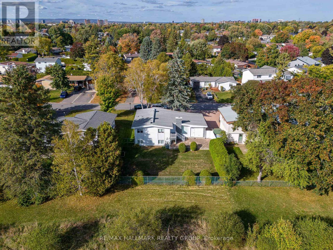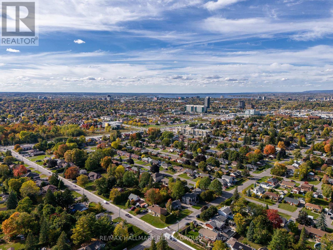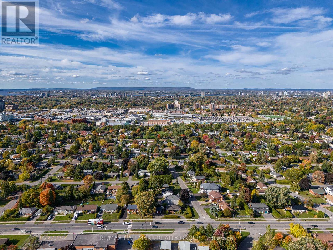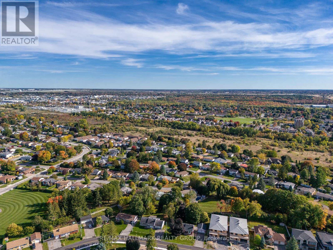4 Bedroom
2 Bathroom
1,100 - 1,500 ft2
Fireplace
Central Air Conditioning
Forced Air
$675,000
**OPEN HOUSE SUNDAY, OCTOBER 19, BETWEEN 2-4PM** Welcome to your dream home at 64 Sullivan Ave! Nestled in a highly sought-after neighborhood, this beautifully maintained four-bedroom side-split home offers a perfect blend of comfort, space, and natural beauty. This residence sits on a rare 65 x 100-foot lot that directly backs onto peaceful conservation greenspace, offering exceptional privacy and an expansive outdoor area perfect for gardening, children's play, or simply enjoying the tranquility of nature. Imagine unwinding in your backyard surrounded by lush greenery and vibrant flowers. This home is a true testament to pride of ownership, having been cherished by the owners for over 50 years. Step inside and feel the warm, welcoming atmosphere that permeates the home, showcasing meticulous upkeep and thoughtful details throughout. The four generously sized bedrooms provide ample space for family living or hosting guests, inviting you to imagine endless design possibilities. Additional highlights include large windows, with a new picture window installed in 2023, that fill the main living room with natural light and feature a cozy gas fireplace overlooking a dedicated dining room. The sun-filled, eat-in kitchen has a door leading to your backyard oasis. You'll also find hardwood floors beneath the carpet and a fully finished lower level that offers exciting potential for basement upgrades to suit your lifestyle needs. Practical updates include ductwork replacement in 2005, which converted the heating system from electric to natural gas, significantly improving airflow and heating efficiency. Don't overlook the massive laundry storage room with high ceilings, offering additional functionality and storage solutions, and the central AC replaced in 2024 for optimal comfort during warmer months. Don't miss out on the opportunity to make 64 Sullivan Ave your family's forever home! Schedule a viewing today and step into your new chapter in this remarkable property. (id:39840)
Open House
This property has open houses!
Starts at:
2:00 pm
Ends at:
4:00 pm
Property Details
|
MLS® Number
|
X12465302 |
|
Property Type
|
Single Family |
|
Community Name
|
7302 - Meadowlands/Crestview |
|
Amenities Near By
|
Public Transit, Park |
|
Community Features
|
Community Centre |
|
Equipment Type
|
Water Heater |
|
Features
|
Backs On Greenbelt, Conservation/green Belt |
|
Parking Space Total
|
5 |
|
Rental Equipment Type
|
Water Heater |
|
Structure
|
Patio(s) |
Building
|
Bathroom Total
|
2 |
|
Bedrooms Above Ground
|
4 |
|
Bedrooms Total
|
4 |
|
Amenities
|
Fireplace(s) |
|
Appliances
|
Garage Door Opener Remote(s), Dishwasher, Dryer, Hood Fan, Microwave, Stove, Washer, Window Coverings, Refrigerator |
|
Basement Development
|
Finished |
|
Basement Type
|
Full (finished) |
|
Construction Style Attachment
|
Detached |
|
Construction Style Split Level
|
Sidesplit |
|
Cooling Type
|
Central Air Conditioning |
|
Exterior Finish
|
Brick, Aluminum Siding |
|
Fireplace Present
|
Yes |
|
Fireplace Total
|
1 |
|
Flooring Type
|
Tile, Hardwood |
|
Foundation Type
|
Poured Concrete |
|
Heating Fuel
|
Natural Gas |
|
Heating Type
|
Forced Air |
|
Size Interior
|
1,100 - 1,500 Ft2 |
|
Type
|
House |
|
Utility Water
|
Municipal Water |
Parking
Land
|
Acreage
|
No |
|
Fence Type
|
Fenced Yard |
|
Land Amenities
|
Public Transit, Park |
|
Sewer
|
Sanitary Sewer |
|
Size Depth
|
100 Ft |
|
Size Frontage
|
65 Ft |
|
Size Irregular
|
65 X 100 Ft |
|
Size Total Text
|
65 X 100 Ft |
|
Zoning Description
|
Residential R1ff, I1b[416]-h |
Rooms
| Level |
Type |
Length |
Width |
Dimensions |
|
Basement |
Family Room |
5.28 m |
5.31 m |
5.28 m x 5.31 m |
|
Basement |
Utility Room |
5.89 m |
3.4 m |
5.89 m x 3.4 m |
|
Lower Level |
Bedroom 3 |
3.2 m |
3.48 m |
3.2 m x 3.48 m |
|
Lower Level |
Bedroom 4 |
4.65 m |
3.3 m |
4.65 m x 3.3 m |
|
Lower Level |
Bathroom |
|
|
Measurements not available |
|
Main Level |
Foyer |
|
|
Measurements not available |
|
Main Level |
Living Room |
3.97 m |
4.29 m |
3.97 m x 4.29 m |
|
Upper Level |
Dining Room |
3.58 m |
3.18 m |
3.58 m x 3.18 m |
|
Upper Level |
Kitchen |
3.4 m |
2.82 m |
3.4 m x 2.82 m |
|
Upper Level |
Primary Bedroom |
4.75 m |
3.4 m |
4.75 m x 3.4 m |
|
Upper Level |
Bedroom 2 |
3.4 m |
2.59 m |
3.4 m x 2.59 m |
|
Upper Level |
Bathroom |
|
|
Measurements not available |
Utilities
|
Cable
|
Installed |
|
Electricity
|
Installed |
|
Sewer
|
Installed |
https://www.realtor.ca/real-estate/28995963/64-sullivan-avenue-ottawa-7302-meadowlandscrestview


