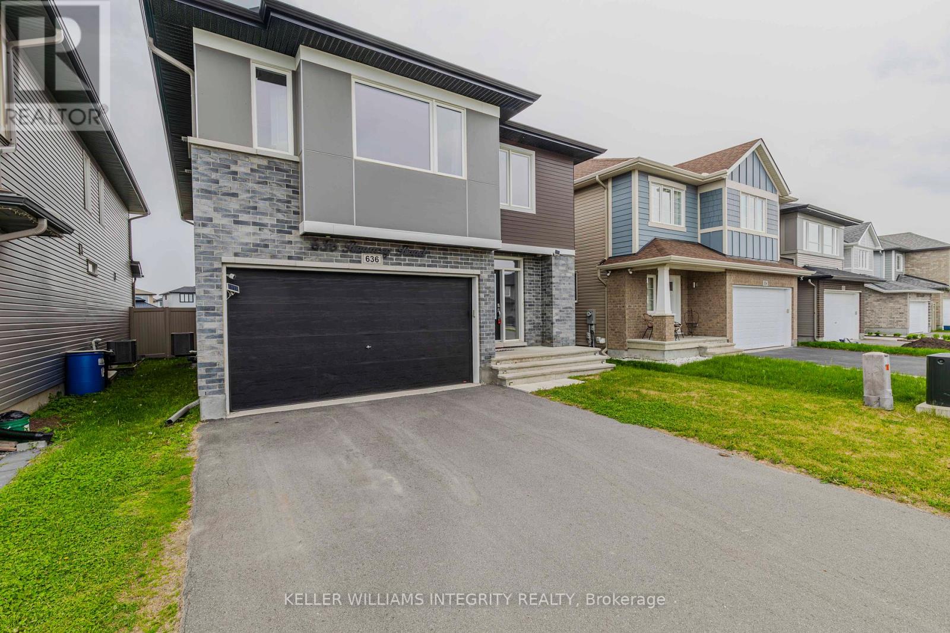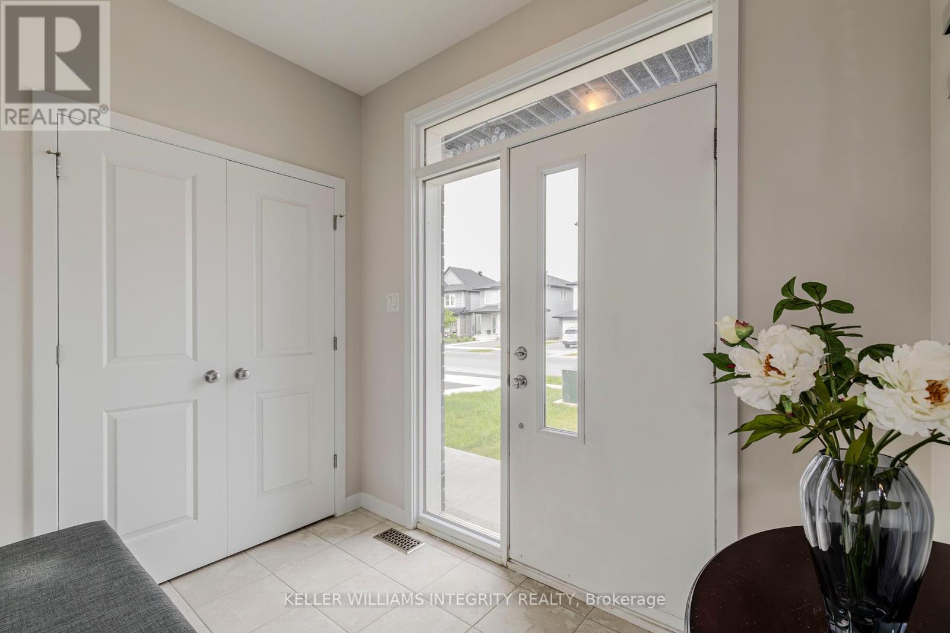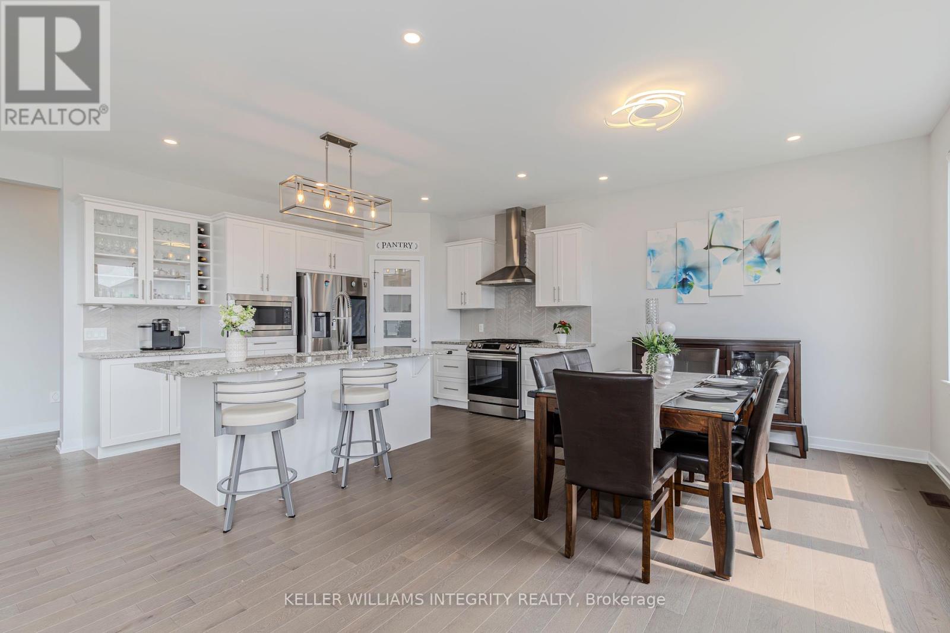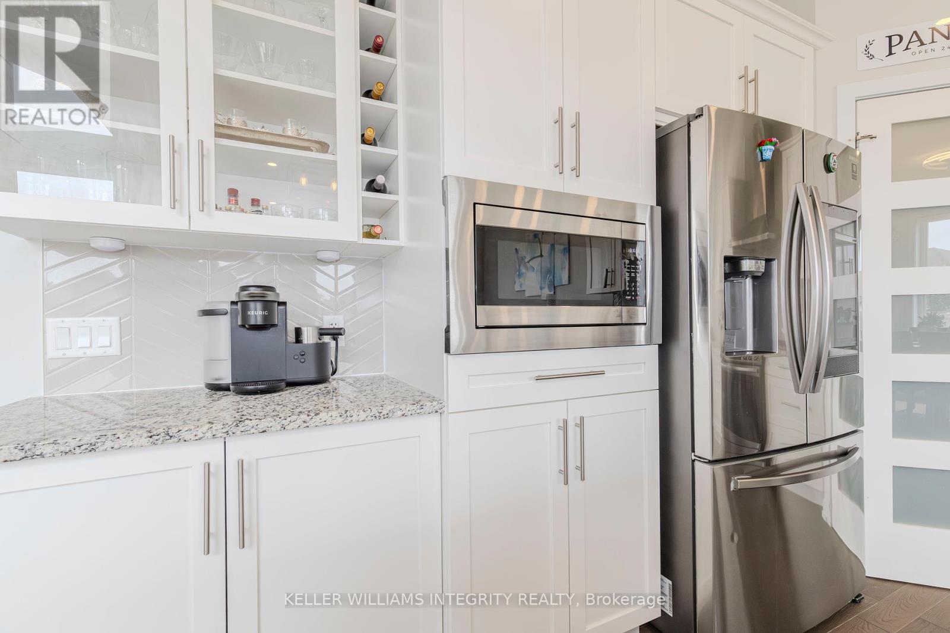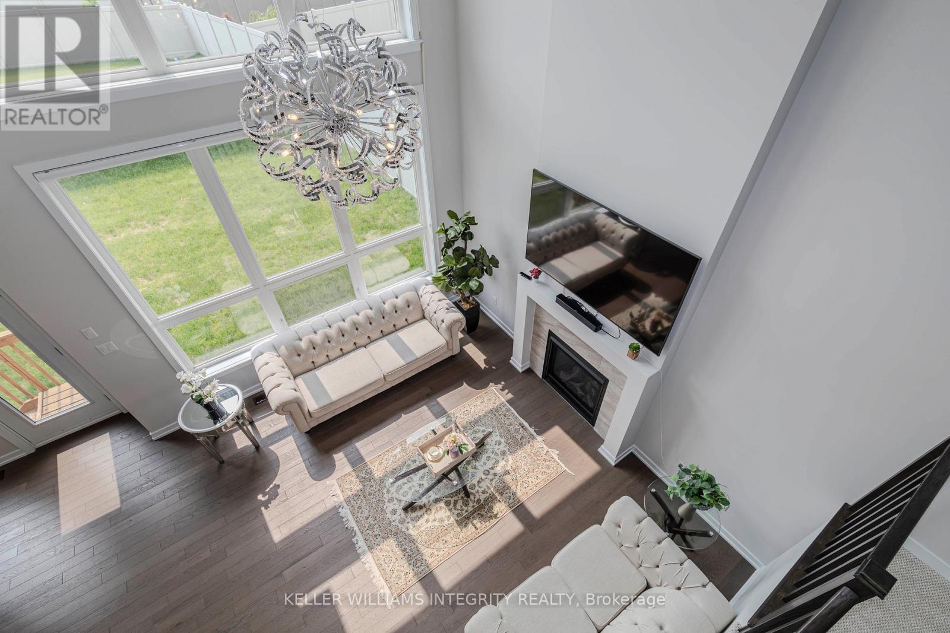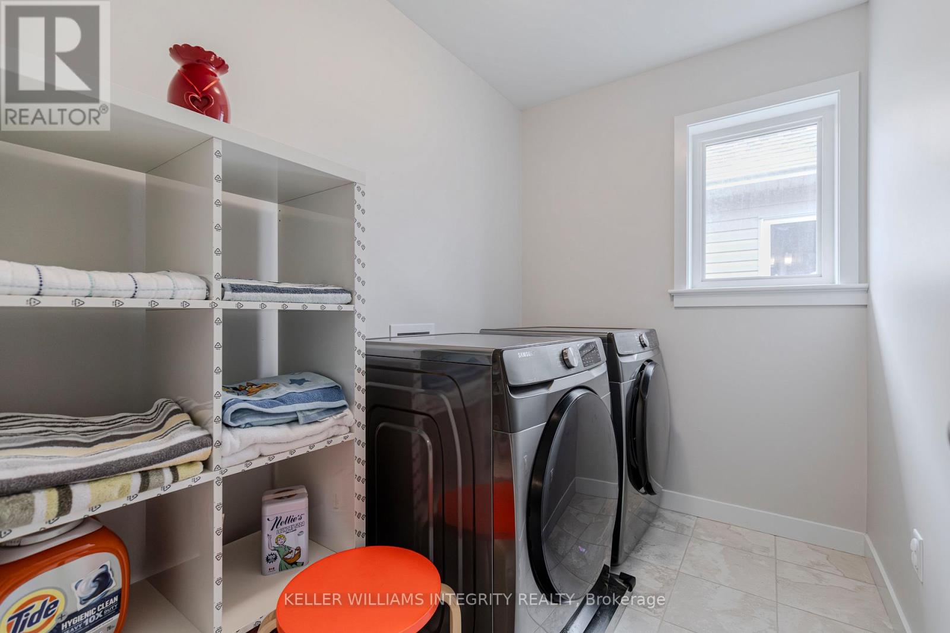10 Bedroom
4 Bathroom
2,500 - 3,000 ft2
Fireplace
Central Air Conditioning
Forced Air
$995,000
Stunning 5-Bedroom Cardel home in Prestigious Blackstone! Welcome to the highly desirable community of Blackstone in Kanata South! This extended and upgraded Devonshire 2 model by Cardel offers over 2,500 sq.ft. of elegant living space, plus a fully finished basement perfect for growing families. Situated on a premium lot with added privacy, this 4+1 bed, 4 bath home backs onto quiet side lots with no direct rear neighbours. Step into a sun-filled main floor with rich hardwood flooring, an open-concept layout, and a show-stopping great room featuring soaring ceilings and a striking fireplace. The chef-inspired kitchen boasts granite countertops, extended cabinetry, a walk-in pantry, high-end stainless steel appliances including a gas stove and an adjacent mudroom with garage access. A flexible front room adds functionality as a dining room, office, or den, while the bonus nook area offers extra space for entertaining or everyday living. Upstairs, discover four spacious bedrooms, including a luxurious primary suite with a walk-in closet and spa-like ensuite. Two additional bedrooms also feature walk-ins, and the convenient second-floor laundry adds everyday ease. The fully finished lower level includes a large recreation room, full bath, guest bedroom, and ample storage- perfect for a media space, playroom, or home gym. Just minutes to schools, parks, trails, and shopping destinations. (id:39840)
Property Details
|
MLS® Number
|
X12204684 |
|
Property Type
|
Single Family |
|
Community Name
|
9010 - Kanata - Emerald Meadows/Trailwest |
|
Parking Space Total
|
4 |
Building
|
Bathroom Total
|
4 |
|
Bedrooms Above Ground
|
5 |
|
Bedrooms Below Ground
|
5 |
|
Bedrooms Total
|
10 |
|
Age
|
0 To 5 Years |
|
Amenities
|
Fireplace(s) |
|
Appliances
|
Garage Door Opener Remote(s), Central Vacuum, Dishwasher, Dryer, Hood Fan, Microwave, Stove, Washer, Refrigerator |
|
Basement Development
|
Finished |
|
Basement Type
|
Full (finished) |
|
Construction Style Attachment
|
Detached |
|
Cooling Type
|
Central Air Conditioning |
|
Exterior Finish
|
Wood, Brick |
|
Fireplace Present
|
Yes |
|
Foundation Type
|
Poured Concrete |
|
Half Bath Total
|
1 |
|
Heating Fuel
|
Natural Gas |
|
Heating Type
|
Forced Air |
|
Stories Total
|
2 |
|
Size Interior
|
2,500 - 3,000 Ft2 |
|
Type
|
House |
|
Utility Water
|
Municipal Water |
Parking
Land
|
Acreage
|
No |
|
Sewer
|
Sanitary Sewer |
|
Size Depth
|
32 Ft |
|
Size Frontage
|
11 Ft ,9 In |
|
Size Irregular
|
11.8 X 32 Ft |
|
Size Total Text
|
11.8 X 32 Ft |
Rooms
| Level |
Type |
Length |
Width |
Dimensions |
|
Second Level |
Laundry Room |
3.05 m |
2.6 m |
3.05 m x 2.6 m |
|
Second Level |
Bathroom |
3.3 m |
2.6 m |
3.3 m x 2.6 m |
|
Second Level |
Primary Bedroom |
4.55 m |
3.96 m |
4.55 m x 3.96 m |
|
Second Level |
Bathroom |
3.9 m |
3.04 m |
3.9 m x 3.04 m |
|
Second Level |
Bedroom |
2.87 m |
3.71 m |
2.87 m x 3.71 m |
|
Second Level |
Bedroom |
3.6 m |
3.48 m |
3.6 m x 3.48 m |
|
Second Level |
Bedroom |
3.12 m |
3.66 m |
3.12 m x 3.66 m |
|
Basement |
Recreational, Games Room |
5.16 m |
4.4 m |
5.16 m x 4.4 m |
|
Basement |
Bedroom |
3.12 m |
3.71 m |
3.12 m x 3.71 m |
|
Basement |
Bathroom |
3.05 m |
2.6 m |
3.05 m x 2.6 m |
|
Ground Level |
Dining Room |
2.11 m |
3.66 m |
2.11 m x 3.66 m |
|
Ground Level |
Great Room |
4.23 m |
4.67 m |
4.23 m x 4.67 m |
|
Ground Level |
Family Room |
4.55 m |
3.05 m |
4.55 m x 3.05 m |
|
Ground Level |
Kitchen |
4.57 m |
3.35 m |
4.57 m x 3.35 m |
|
Ground Level |
Mud Room |
2.43 m |
1.83 m |
2.43 m x 1.83 m |
https://www.realtor.ca/real-estate/28434563/636-rouncey-road-ottawa-9010-kanata-emerald-meadowstrailwest




