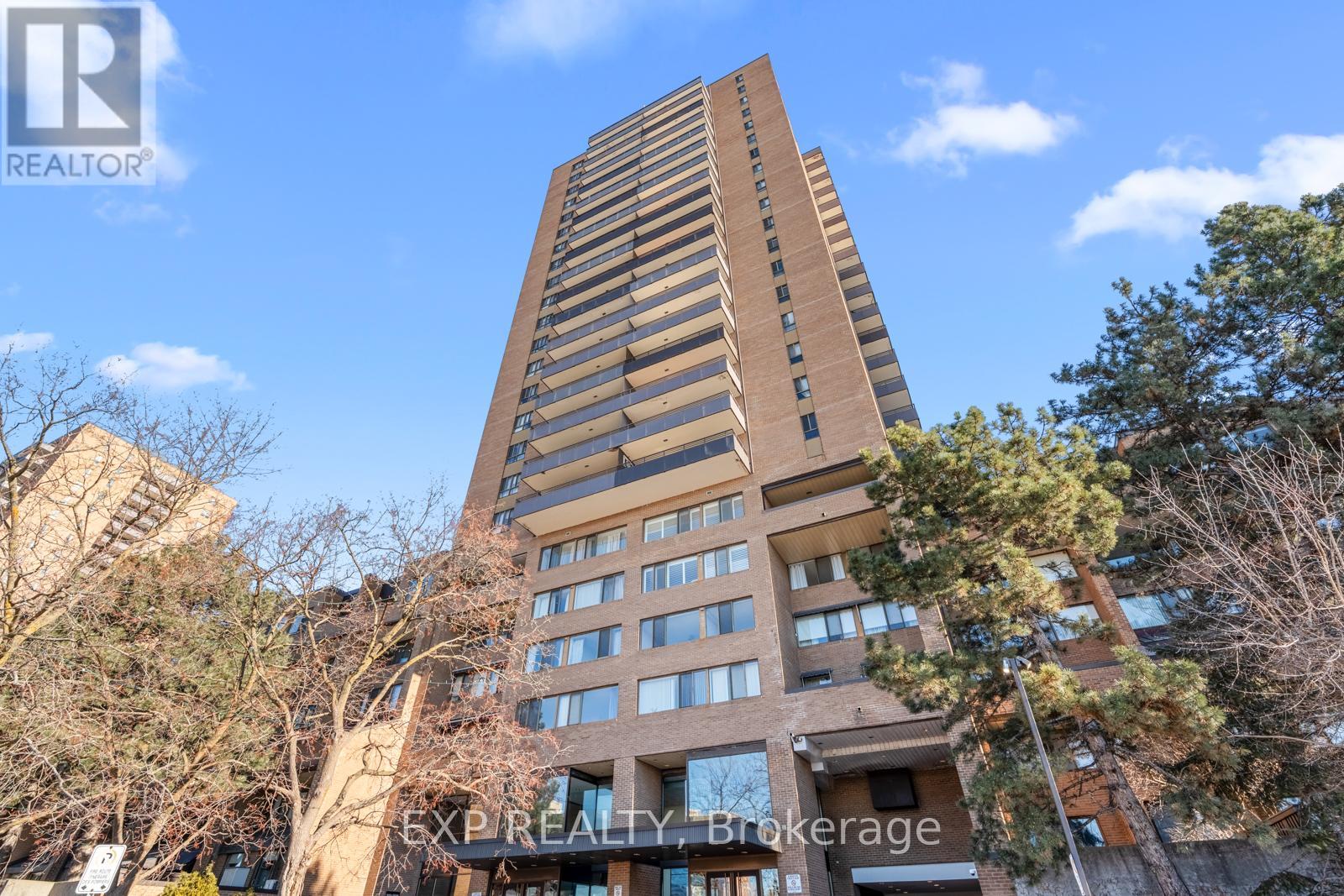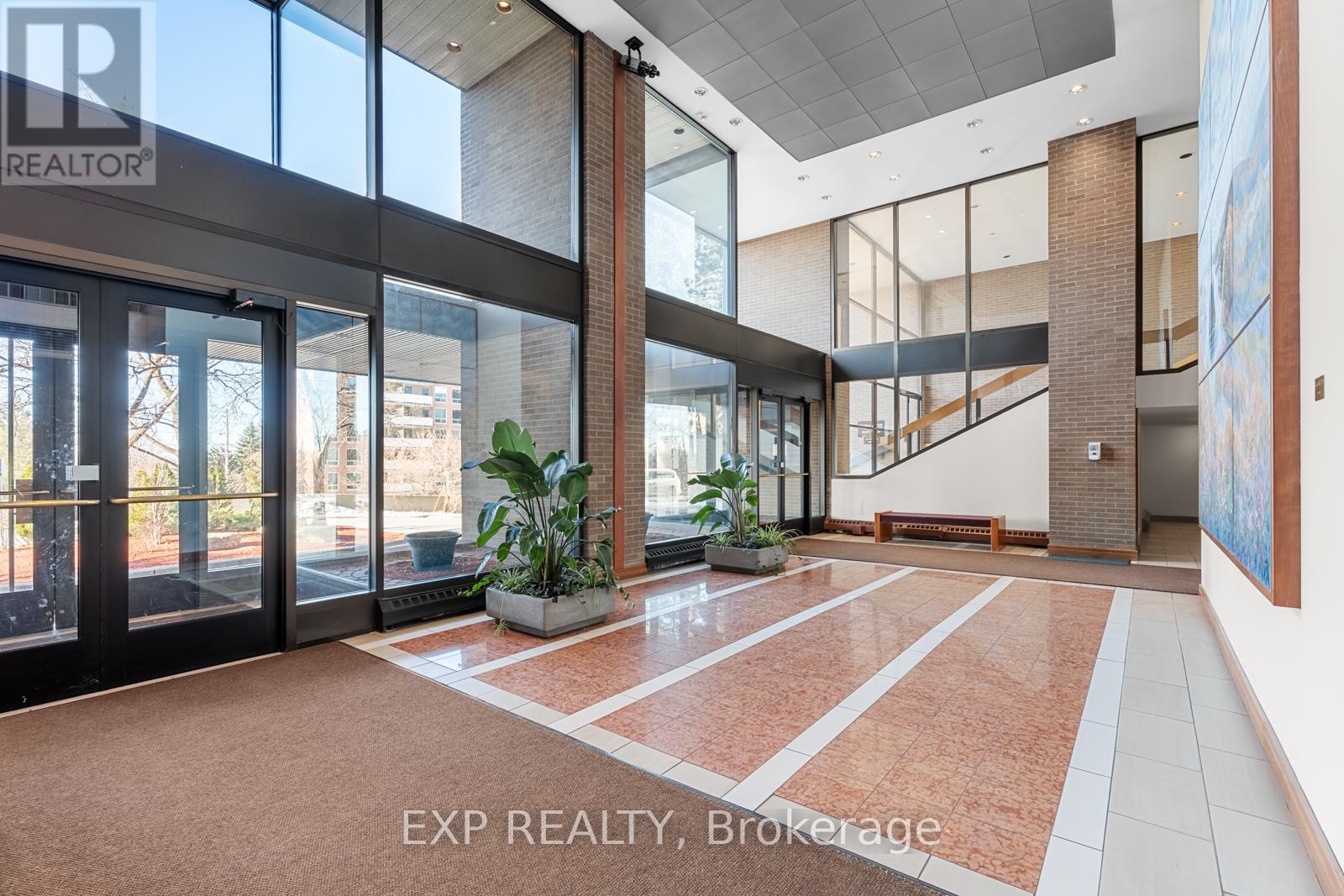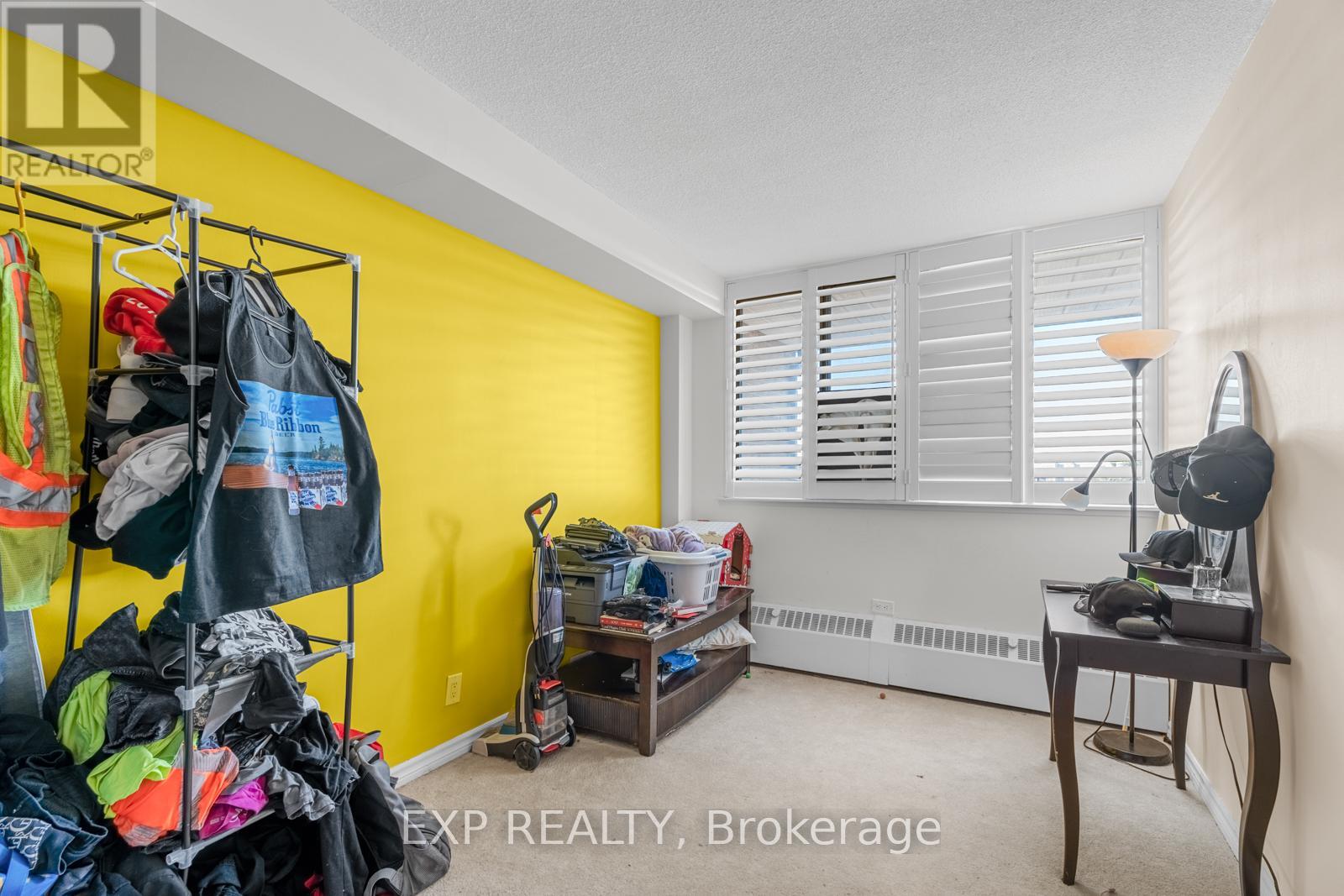633 - 515 St Laurent Boulevard Ottawa, Ontario K1K 3X5
$319,000Maintenance, Insurance, Heat, Electricity, Water
$977.99 Monthly
Maintenance, Insurance, Heat, Electricity, Water
$977.99 MonthlyWelcome to this inviting 2-bedroom, 2-bathroom condo that boasts a bright and open layout. The main level features spacious living areas, while the lower level hosts two generously sized bedrooms for added privacy. The kitchen is a chef's delight, showcasing elegant tiled flooring, ample cabinetry, gorgeous granite countertops, and a stylish hammered tin backsplash. An island adds extra prep space and a casual dining area, seamlessly overlooking the living room. Adjoining the kitchen is the dining room, adorned with hardwood flooring and large windows fitted with shuttered blinds, allowing natural light to flood the space. Step through the patio doors onto the balcony, perfect for enjoying your morning coffee or savoring al fresco meals while taking in breathtaking views of Ottawa's Parliament Buildings and the Gatineau Hills in their autumn glory. The lower level features two spacious bedrooms, both with shuttered blinds, a full bathroom, and a laundry room complete with additional storage space. Located in The Highlands, this well-appointed building offers a wealth of amenities, including party and exercise rooms, a workshop, an outdoor pool, a sauna, tennis courts, and a private park. Conveniently situated near public transit, shopping, dining, and easy access to Highway 417 and downtown, this condo is a perfect blend of comfort and convenience. (id:39840)
Property Details
| MLS® Number | X11920664 |
| Property Type | Single Family |
| Community Name | 3103 - Viscount Alexander Park |
| Amenities Near By | Public Transit, Park |
| Community Features | Pet Restrictions, Community Centre |
| Features | Balcony |
| Parking Space Total | 1 |
Building
| Bathroom Total | 2 |
| Bedrooms Above Ground | 2 |
| Bedrooms Total | 2 |
| Amenities | Exercise Centre, Recreation Centre, Party Room, Visitor Parking |
| Cooling Type | Window Air Conditioner |
| Exterior Finish | Brick, Concrete |
| Half Bath Total | 1 |
| Heating Fuel | Natural Gas |
| Heating Type | Forced Air |
| Stories Total | 2 |
| Size Interior | 900 - 999 Ft2 |
| Type | Apartment |
Land
| Acreage | No |
| Land Amenities | Public Transit, Park |
| Zoning Description | R5ch(72) |
Contact Us
Contact us for more information






























