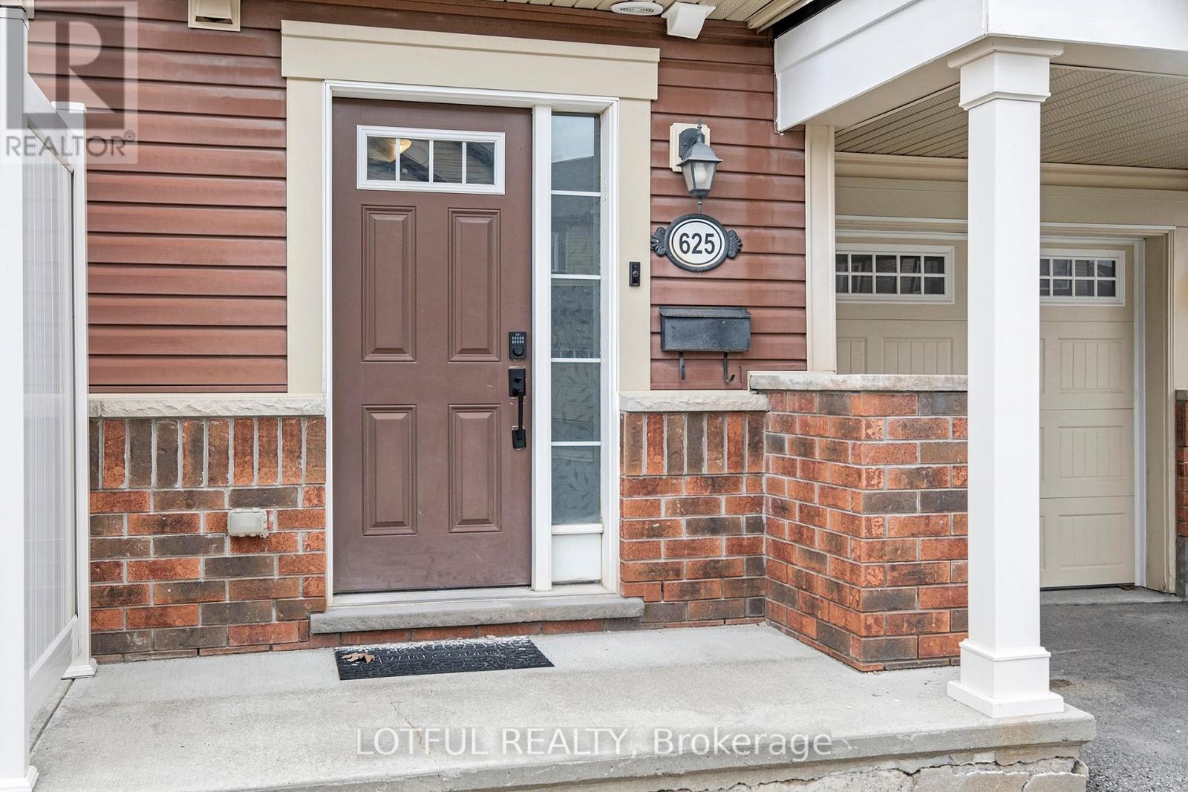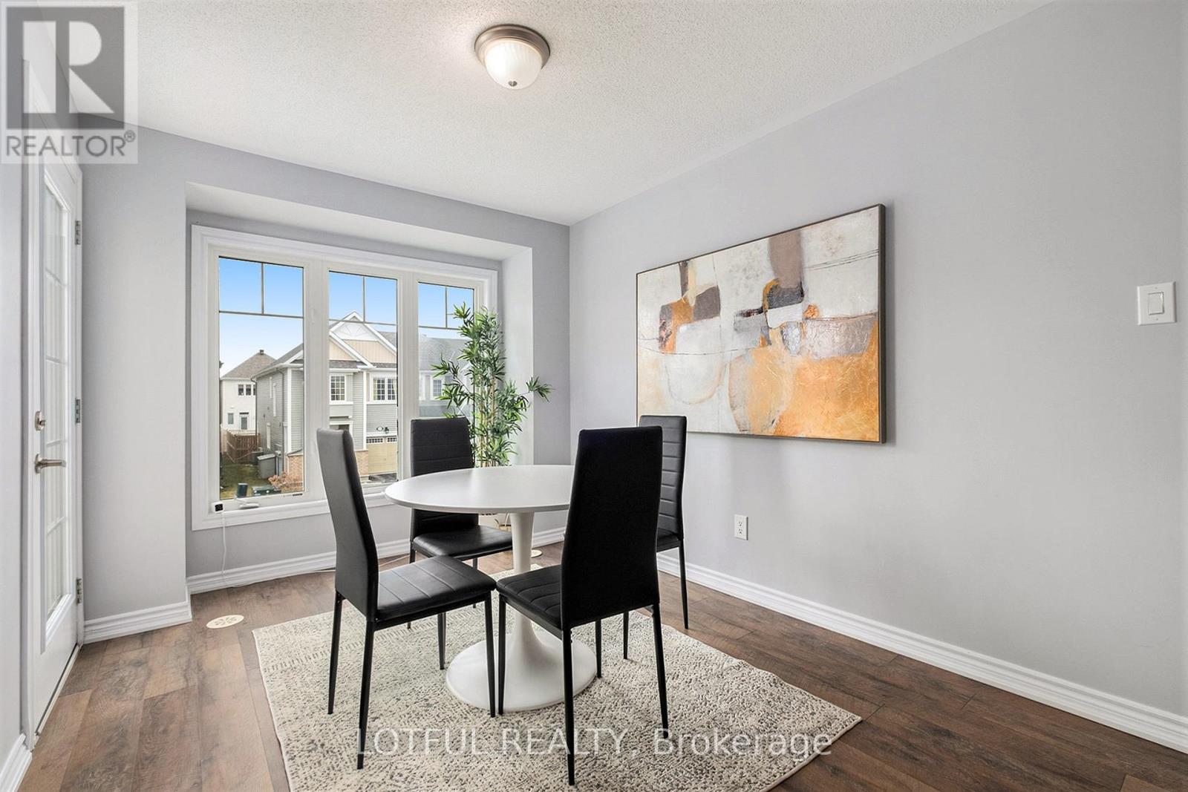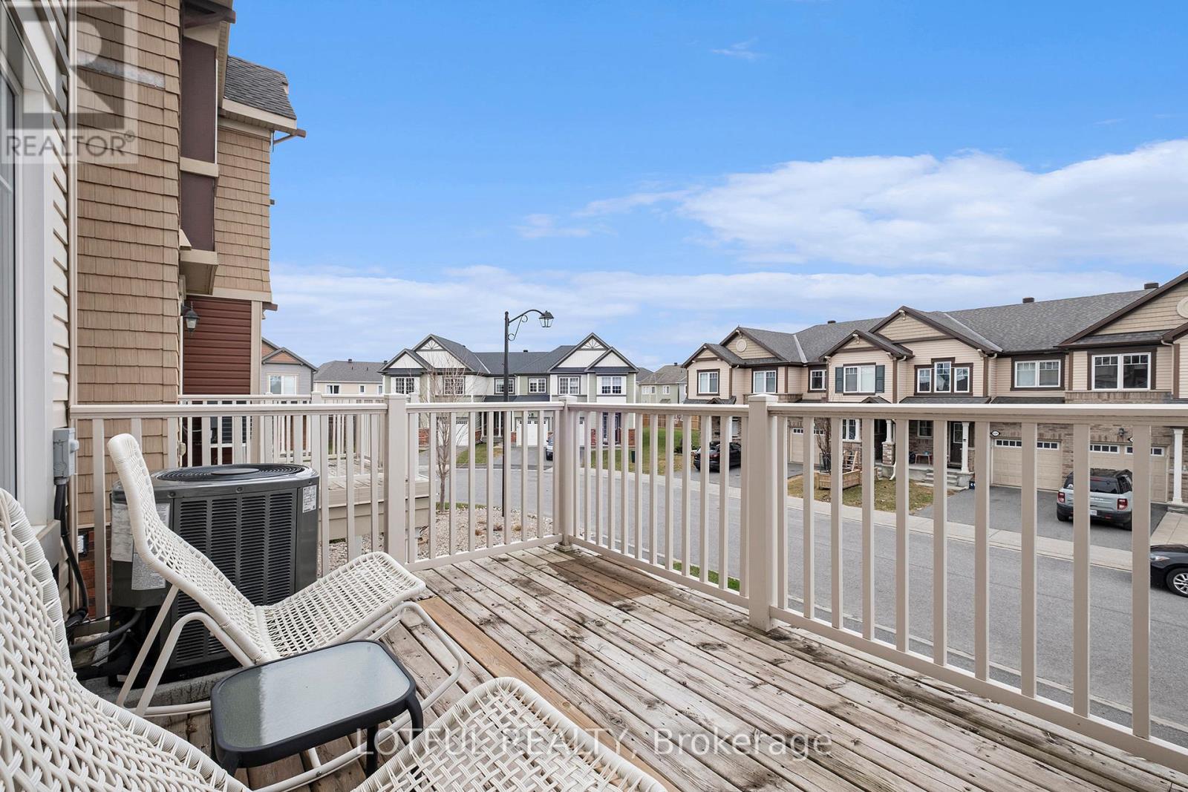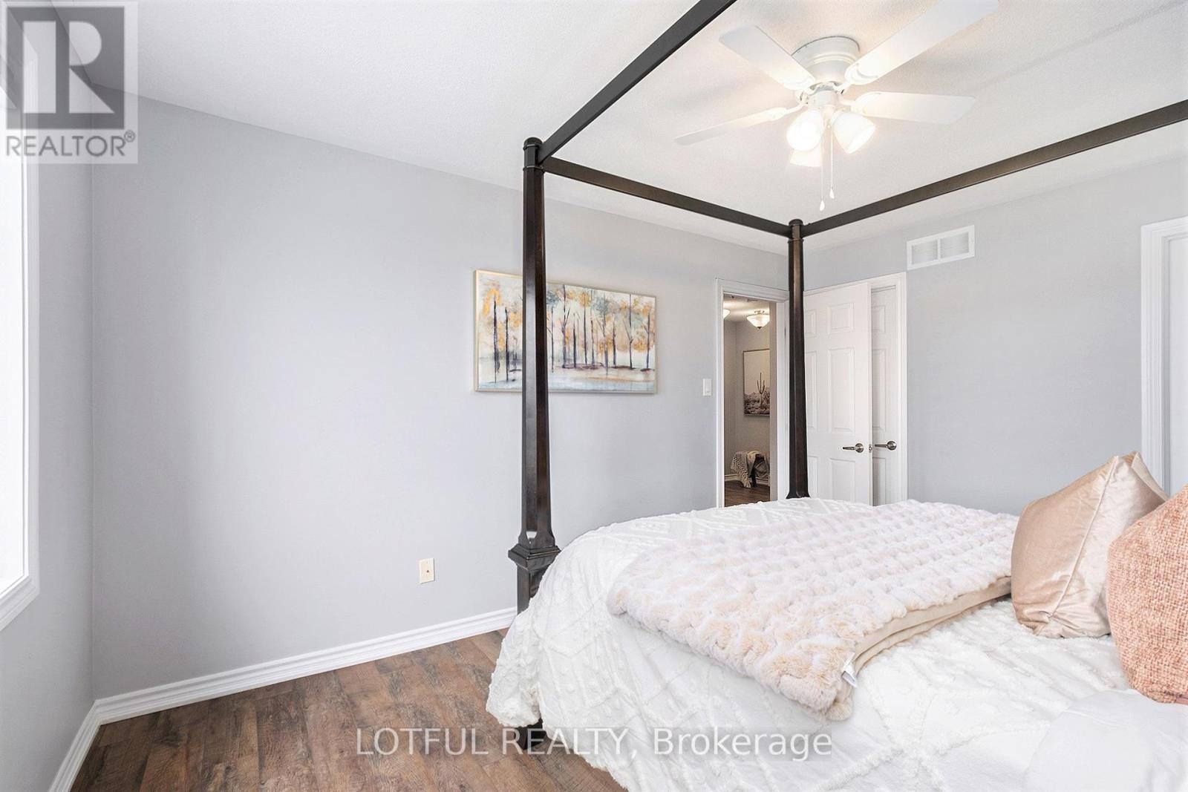2 Bedroom
2 Bathroom
1,500 - 2,000 ft2
Central Air Conditioning
Forced Air
$515,000
Welcome to this beautifully maintained freehold townhomeno condo fees, a brand new dishwasher, and a bright, open-concept layout make it a standout choice for first-time buyers, downsizers, or investors.The main level features convenient inside garage access, a dedicated laundry room, and ample storage. The second floor offers spacious, sun-filled living and dining areas that open onto a large private balcony, perfect for entertaining.On the third floor, youll find two generous bedrooms, including a primary suite with a walk-in closet and 3-piece ensuite, plus a versatile den ideal for a home office or study.Located close to École élémentaire catholique Sainte-Kateri, St. Benedict School, parks, public transit, the Minto Recreation Centre, and all essential amenities.Move-in ready and full of natural lightthis home combines comfort, functionality, and location. (id:39840)
Property Details
|
MLS® Number
|
X12098182 |
|
Property Type
|
Single Family |
|
Community Name
|
7711 - Barrhaven - Half Moon Bay |
|
Equipment Type
|
Water Heater |
|
Features
|
Carpet Free |
|
Parking Space Total
|
3 |
|
Rental Equipment Type
|
Water Heater |
Building
|
Bathroom Total
|
2 |
|
Bedrooms Above Ground
|
2 |
|
Bedrooms Total
|
2 |
|
Construction Style Attachment
|
Attached |
|
Cooling Type
|
Central Air Conditioning |
|
Exterior Finish
|
Brick, Vinyl Siding |
|
Foundation Type
|
Poured Concrete |
|
Half Bath Total
|
1 |
|
Heating Fuel
|
Natural Gas |
|
Heating Type
|
Forced Air |
|
Stories Total
|
3 |
|
Size Interior
|
1,500 - 2,000 Ft2 |
|
Type
|
Row / Townhouse |
|
Utility Water
|
Municipal Water |
Parking
Land
|
Acreage
|
No |
|
Sewer
|
Sanitary Sewer |
|
Size Depth
|
44 Ft ,3 In |
|
Size Frontage
|
21 Ft |
|
Size Irregular
|
21 X 44.3 Ft |
|
Size Total Text
|
21 X 44.3 Ft |
Rooms
| Level |
Type |
Length |
Width |
Dimensions |
|
Second Level |
Dining Room |
2.77 m |
3.63 m |
2.77 m x 3.63 m |
|
Second Level |
Living Room |
3.21 m |
4 m |
3.21 m x 4 m |
|
Second Level |
Kitchen |
3.73 m |
2.88 m |
3.73 m x 2.88 m |
|
Second Level |
Bathroom |
2.14 m |
0.91 m |
2.14 m x 0.91 m |
|
Third Level |
Bedroom |
2.77 m |
4.4 m |
2.77 m x 4.4 m |
|
Third Level |
Primary Bedroom |
3.11 m |
4.33 m |
3.11 m x 4.33 m |
|
Third Level |
Bathroom |
2.29 m |
2.45 m |
2.29 m x 2.45 m |
|
Third Level |
Den |
2.77 m |
3.56 m |
2.77 m x 3.56 m |
|
Main Level |
Laundry Room |
1.91 m |
3.32 m |
1.91 m x 3.32 m |
|
Main Level |
Foyer |
2.76 m |
3.21 m |
2.76 m x 3.21 m |
https://www.realtor.ca/real-estate/28201892/625-bluegill-avenue-ottawa-7711-barrhaven-half-moon-bay





























