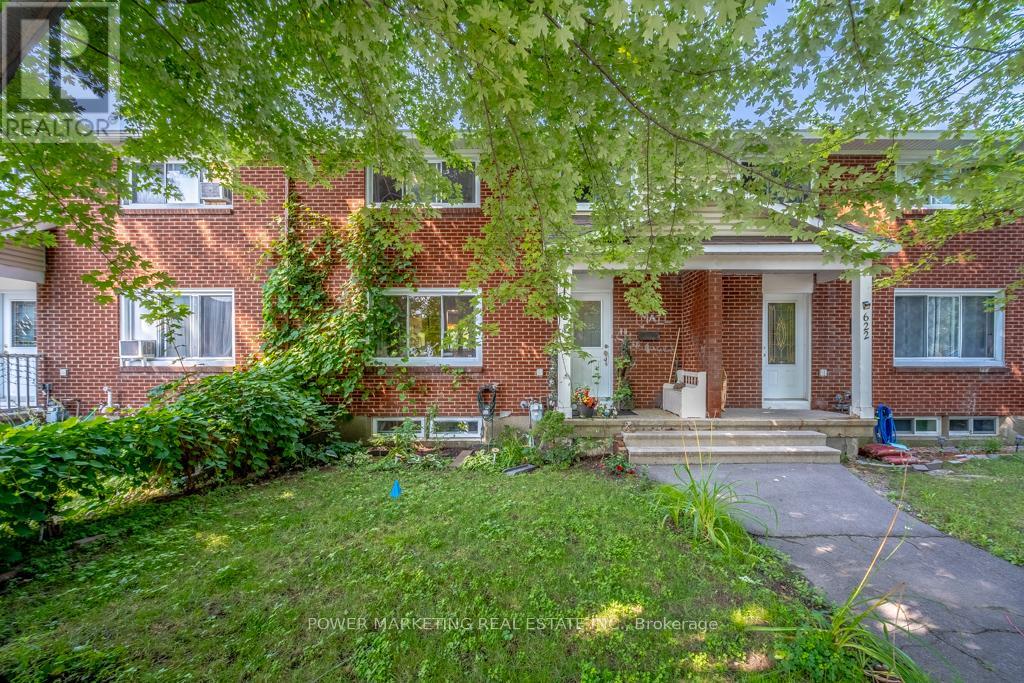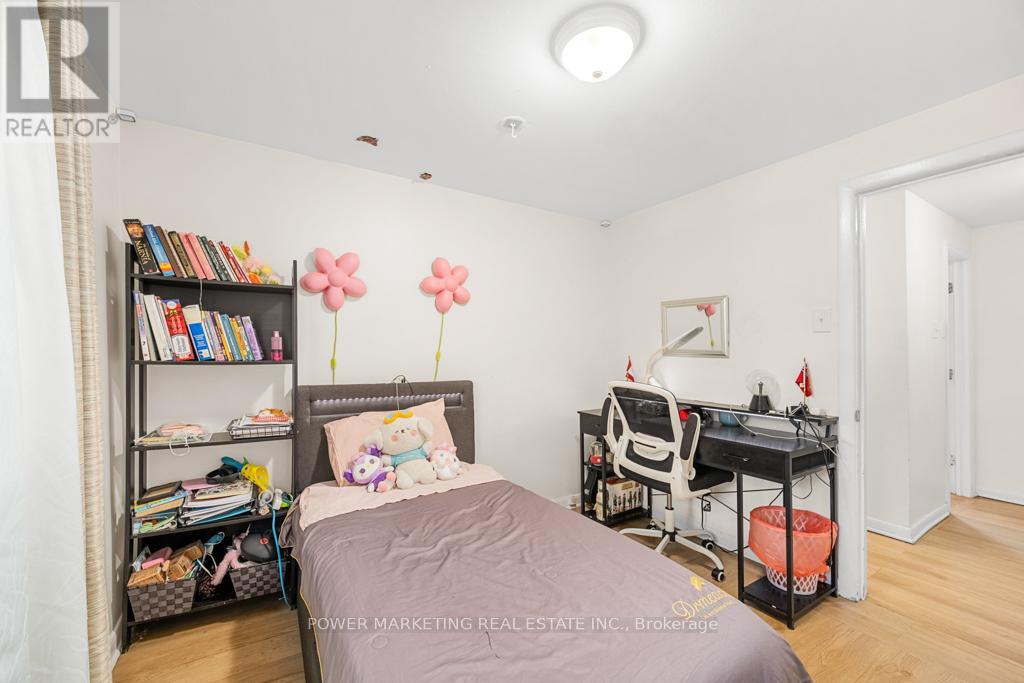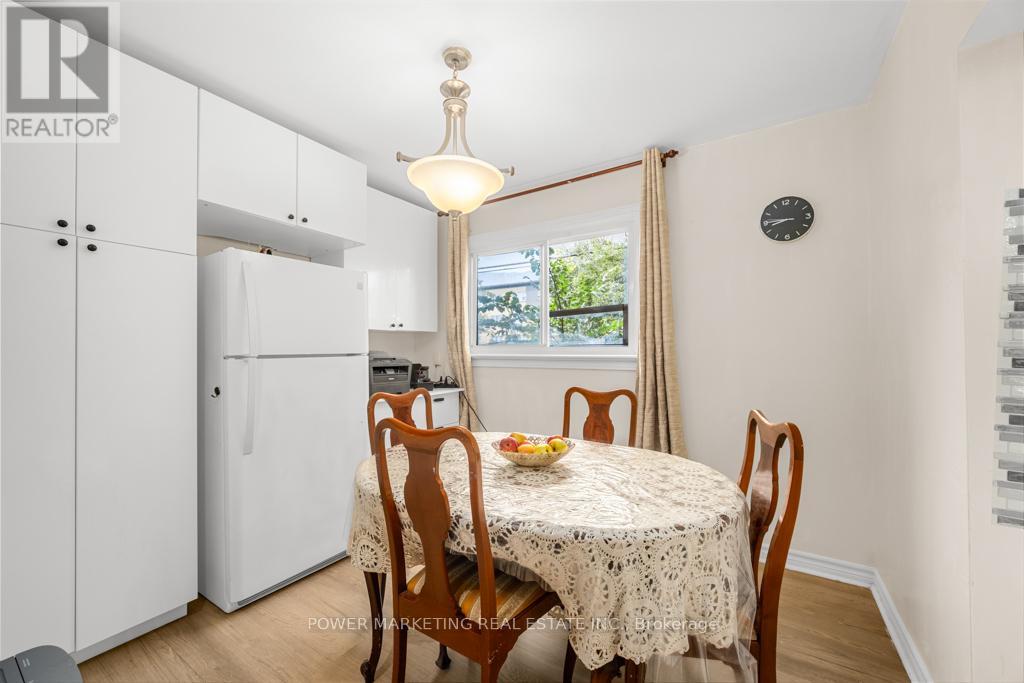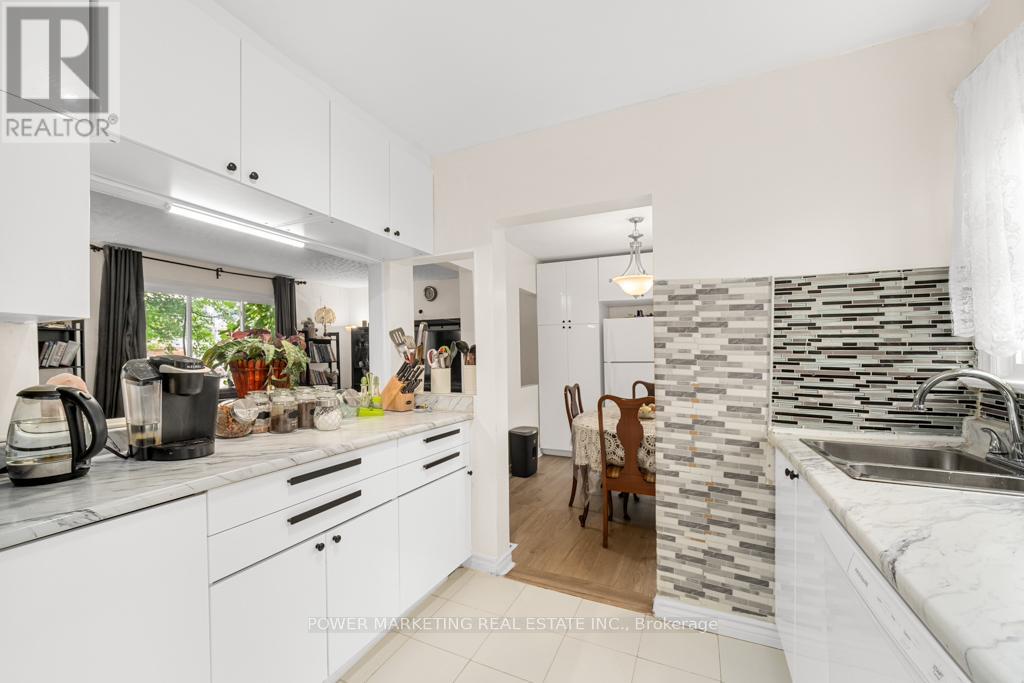3 Bedroom
3 Bathroom
700 - 1,100 ft2
Forced Air
$469,000
Beautiful and updated home with newer kitchen with loads of cupboards and extra pantry, good size living room, formal dining room, good size 3 bedrooms. Finished lower level with bedroom and 3 piece en-suite and kitchenette. New furnace (2023) new washer and dryer (2022) Large back yard with large shed, large deck and mature trees and more! Call today! (id:39840)
Property Details
|
MLS® Number
|
X12078678 |
|
Property Type
|
Single Family |
|
Community Name
|
3504 - Castle Heights/Rideau High |
|
Amenities Near By
|
Public Transit, Park |
|
Parking Space Total
|
1 |
|
Structure
|
Deck |
Building
|
Bathroom Total
|
3 |
|
Bedrooms Above Ground
|
3 |
|
Bedrooms Total
|
3 |
|
Appliances
|
Dishwasher, Dryer, Stove, Washer, Refrigerator |
|
Basement Development
|
Finished |
|
Basement Type
|
Full (finished) |
|
Construction Style Attachment
|
Attached |
|
Exterior Finish
|
Brick |
|
Foundation Type
|
Concrete |
|
Half Bath Total
|
1 |
|
Heating Fuel
|
Natural Gas |
|
Heating Type
|
Forced Air |
|
Stories Total
|
2 |
|
Size Interior
|
700 - 1,100 Ft2 |
|
Type
|
Row / Townhouse |
|
Utility Water
|
Municipal Water |
Parking
Land
|
Acreage
|
No |
|
Fence Type
|
Fenced Yard |
|
Land Amenities
|
Public Transit, Park |
|
Sewer
|
Sanitary Sewer |
|
Size Depth
|
88 Ft |
|
Size Frontage
|
24 Ft |
|
Size Irregular
|
24 X 88 Ft ; 0 |
|
Size Total Text
|
24 X 88 Ft ; 0 |
|
Zoning Description
|
Residential |
Rooms
| Level |
Type |
Length |
Width |
Dimensions |
|
Second Level |
Primary Bedroom |
3.3 m |
2.99 m |
3.3 m x 2.99 m |
|
Second Level |
Bedroom |
3.2 m |
2.61 m |
3.2 m x 2.61 m |
|
Second Level |
Bedroom |
2.89 m |
2.99 m |
2.89 m x 2.99 m |
|
Second Level |
Bathroom |
1.47 m |
2.28 m |
1.47 m x 2.28 m |
|
Lower Level |
Laundry Room |
5.13 m |
2.43 m |
5.13 m x 2.43 m |
|
Lower Level |
Recreational, Games Room |
4.72 m |
3.65 m |
4.72 m x 3.65 m |
|
Lower Level |
Bathroom |
2.15 m |
1.7 m |
2.15 m x 1.7 m |
|
Main Level |
Living Room |
4.59 m |
3.63 m |
4.59 m x 3.63 m |
|
Main Level |
Dining Room |
2.69 m |
3.22 m |
2.69 m x 3.22 m |
|
Main Level |
Kitchen |
3.63 m |
2.71 m |
3.63 m x 2.71 m |
https://www.realtor.ca/real-estate/28158367/624-borthwick-avenue-ottawa-3504-castle-heightsrideau-high




































