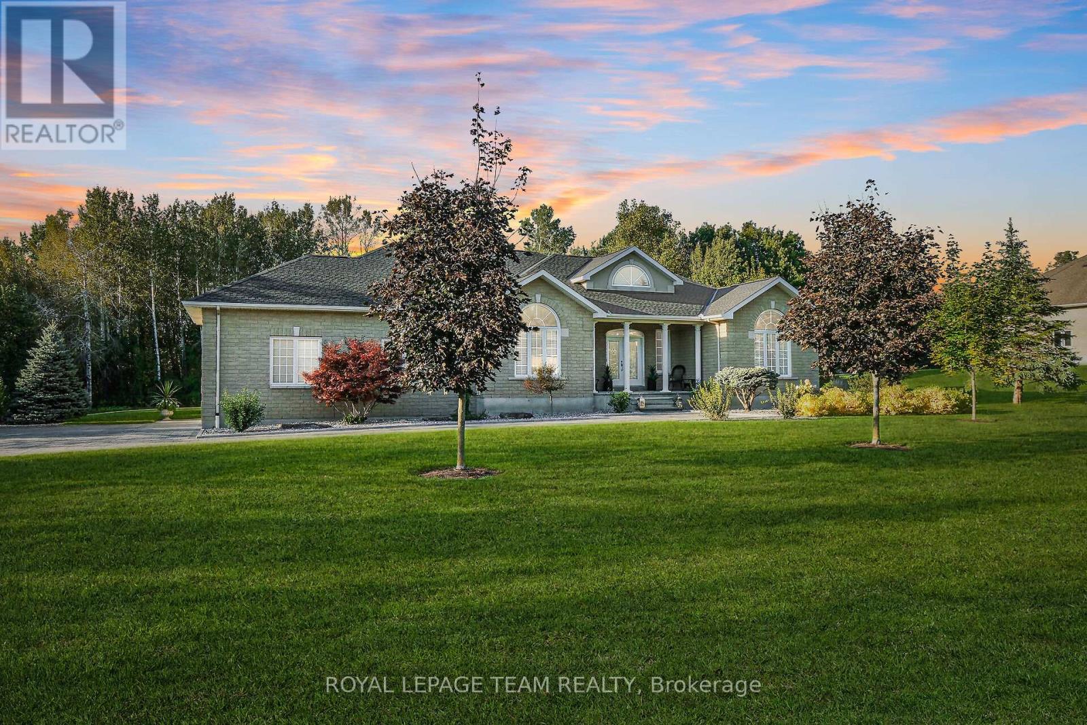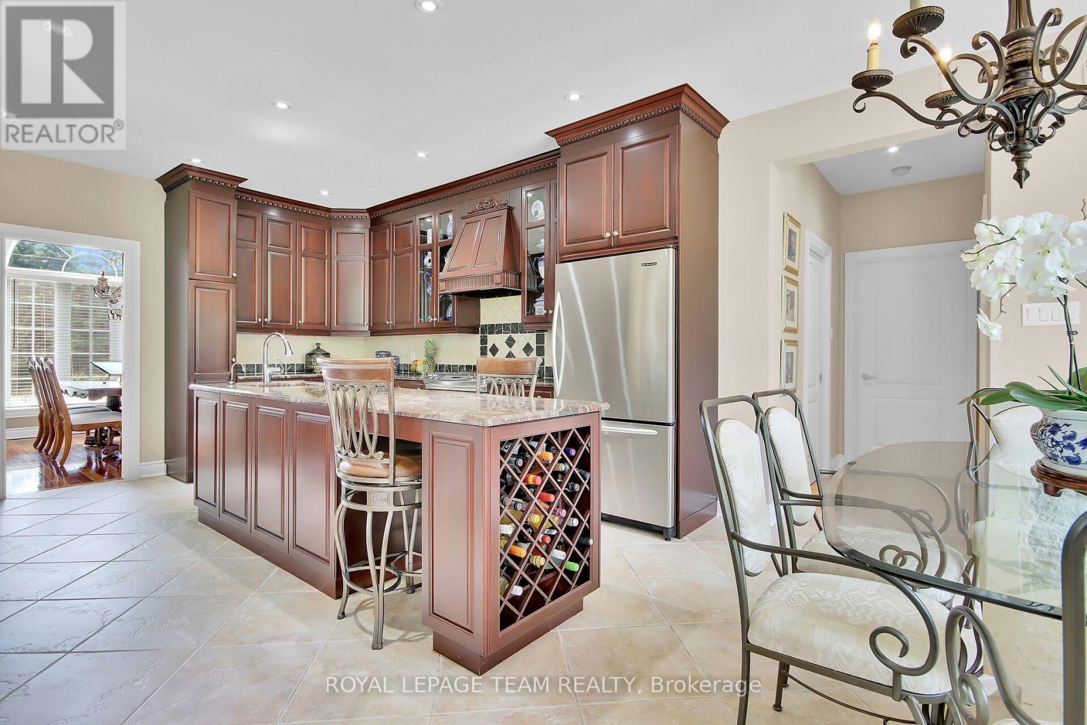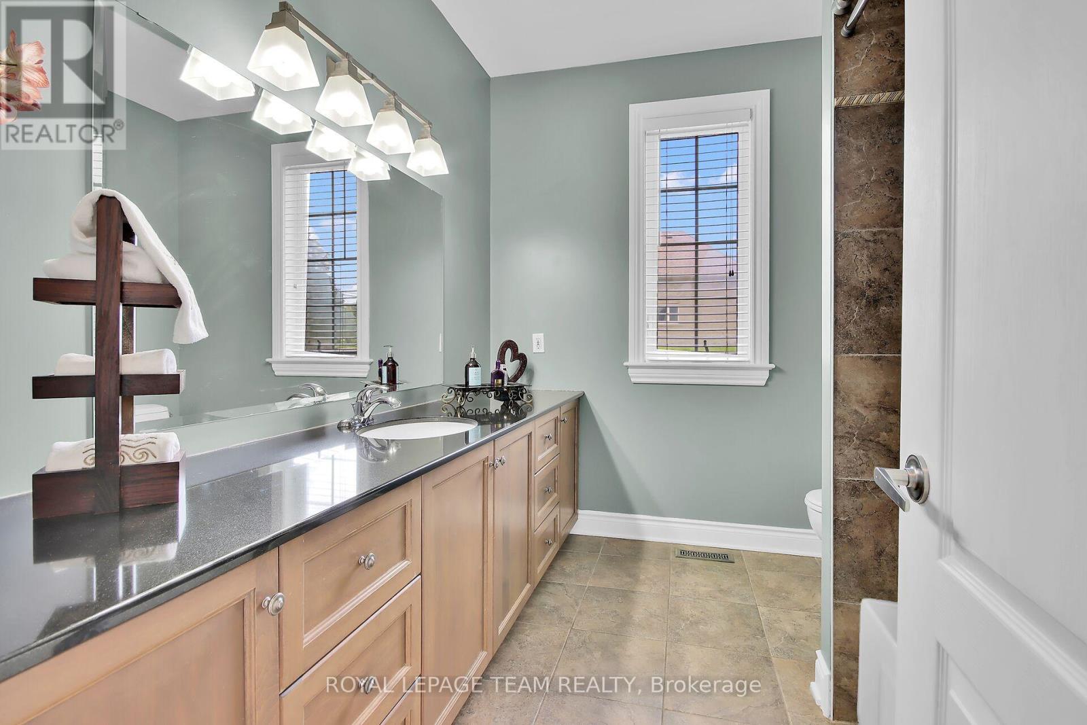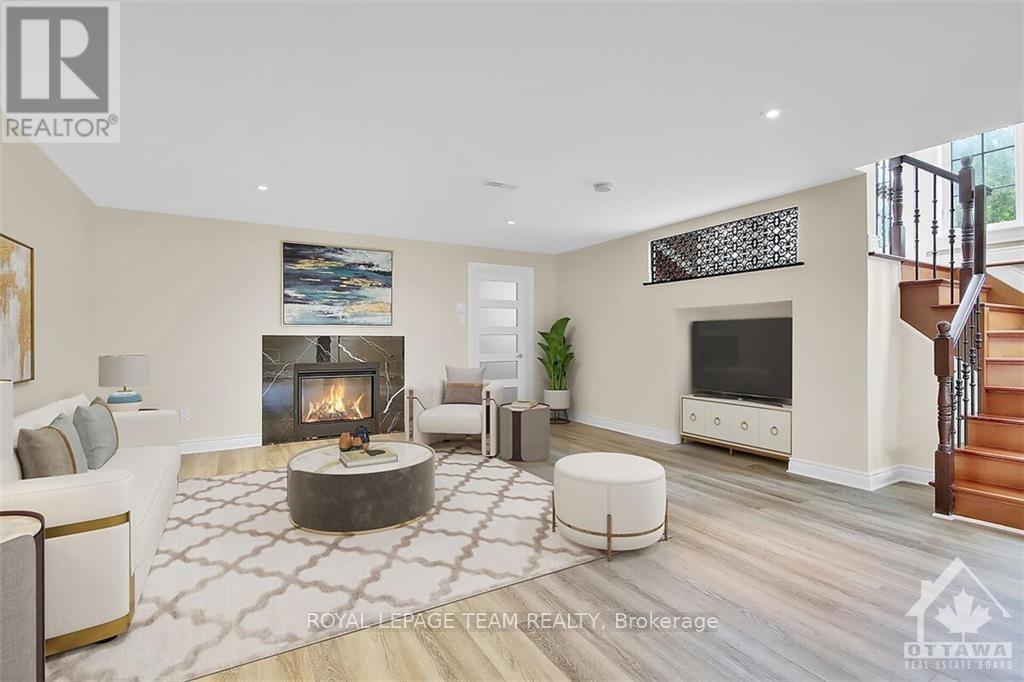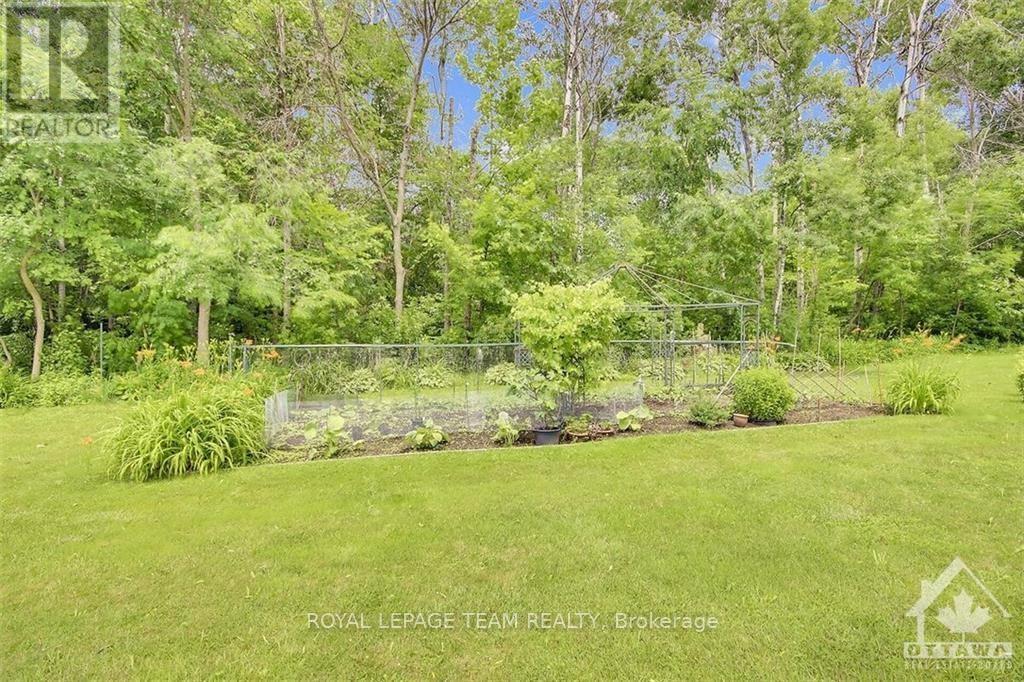3 Bedroom
3 Bathroom
Bungalow
Fireplace
Central Air Conditioning, Air Exchanger
Forced Air
$1,389,000
This is the dream home you have been looking for! A spectacular & spacious bungalow in Orchard view Estates, situated on an extra deep 260' property, well maintained with gardens, extensive patio, separate fireplace & sitting area, garden. Beautiful mature trees on the border of this exceptional property with much privacy, beautiful landscaping, & in ground sprinkler system. The home shows like a model home. Maintained to perfection. The Brazilian cherry hardwood floors are gleaming throughout. The kitchen well designed for cooking & entertaining simultaneously. The main floor den doubles as a bedroom as it has a large cupboard & beautiful large window. The open concept lower level completed with flooring & fireplace. The design of the staircase allows natural sunlight to flow into the lower level with an additional 1000+ feet of undeveloped space & separate entrance to the garage. Minutes from parks, golf course, schools & shopping., Flooring: Hardwood, Flooring: Ceramic (id:39840)
Property Details
|
MLS® Number
|
X9523083 |
|
Property Type
|
Single Family |
|
Community Name
|
1601 - Greely |
|
ParkingSpaceTotal
|
8 |
Building
|
BathroomTotal
|
3 |
|
BedroomsAboveGround
|
3 |
|
BedroomsTotal
|
3 |
|
Appliances
|
Water Treatment, Cooktop, Dishwasher, Dryer, Oven, Refrigerator, Washer |
|
ArchitecturalStyle
|
Bungalow |
|
BasementDevelopment
|
Partially Finished |
|
BasementType
|
Full (partially Finished) |
|
ConstructionStyleAttachment
|
Detached |
|
CoolingType
|
Central Air Conditioning, Air Exchanger |
|
ExteriorFinish
|
Stone |
|
FireplacePresent
|
Yes |
|
FireplaceTotal
|
2 |
|
FoundationType
|
Concrete |
|
HalfBathTotal
|
1 |
|
HeatingFuel
|
Natural Gas |
|
HeatingType
|
Forced Air |
|
StoriesTotal
|
1 |
|
Type
|
House |
Parking
Land
|
Acreage
|
No |
|
Sewer
|
Septic System |
|
SizeDepth
|
262 Ft ,3 In |
|
SizeFrontage
|
174 Ft ,8 In |
|
SizeIrregular
|
174.69 X 262.3 Ft ; 0 |
|
SizeTotalText
|
174.69 X 262.3 Ft ; 0 |
|
ZoningDescription
|
Residential |
Rooms
| Level |
Type |
Length |
Width |
Dimensions |
|
Lower Level |
Recreational, Games Room |
9.49 m |
5.05 m |
9.49 m x 5.05 m |
|
Main Level |
Bedroom |
3.96 m |
3.32 m |
3.96 m x 3.32 m |
|
Main Level |
Bedroom |
4.14 m |
3.98 m |
4.14 m x 3.98 m |
|
Main Level |
Living Room |
5.46 m |
5.1 m |
5.46 m x 5.1 m |
|
Main Level |
Foyer |
5.48 m |
1.52 m |
5.48 m x 1.52 m |
|
Main Level |
Bathroom |
2.76 m |
2.38 m |
2.76 m x 2.38 m |
|
Main Level |
Bathroom |
2.18 m |
0.88 m |
2.18 m x 0.88 m |
|
Main Level |
Laundry Room |
5.15 m |
4.92 m |
5.15 m x 4.92 m |
|
Main Level |
Primary Bedroom |
5 m |
4.52 m |
5 m x 4.52 m |
|
Main Level |
Bathroom |
3.04 m |
2.54 m |
3.04 m x 2.54 m |
|
Main Level |
Dining Room |
3.83 m |
3.68 m |
3.83 m x 3.68 m |
|
Main Level |
Kitchen |
4.59 m |
3.78 m |
4.59 m x 3.78 m |
|
Main Level |
Dining Room |
3.65 m |
2.76 m |
3.65 m x 2.76 m |
Utilities
|
Natural Gas Available
|
Available |
https://www.realtor.ca/real-estate/27493746/6219-elkwood-drive-ottawa-1601-greely


