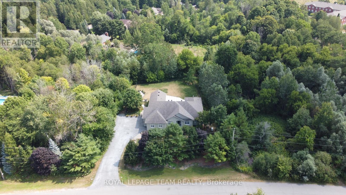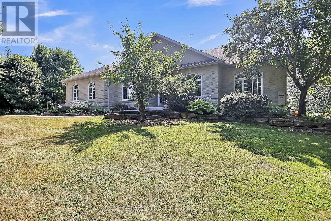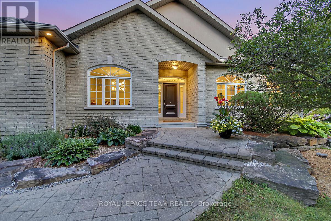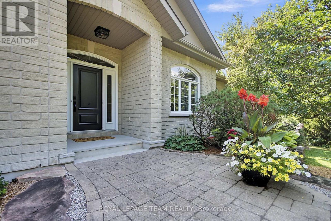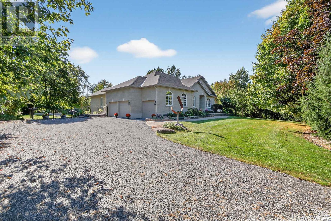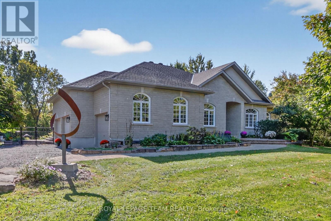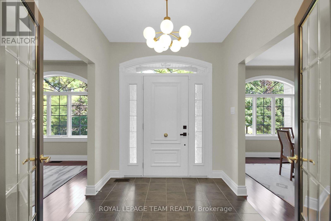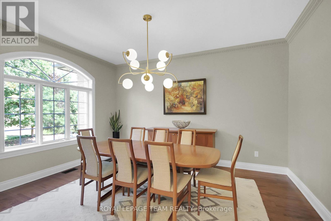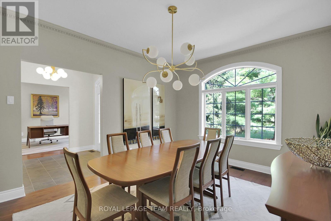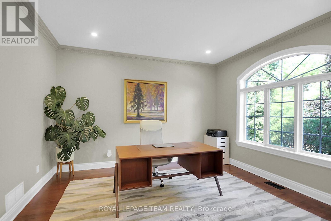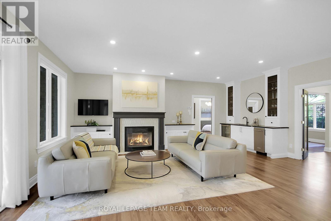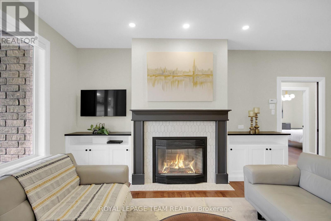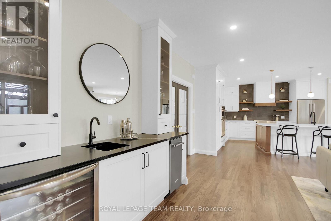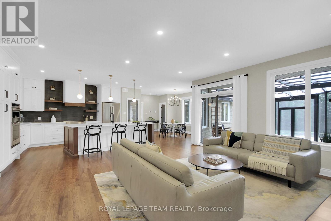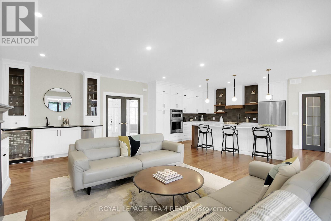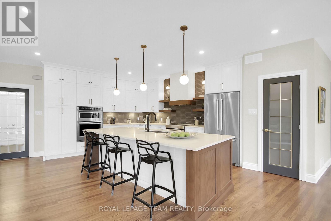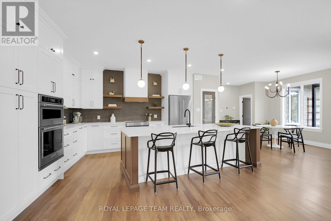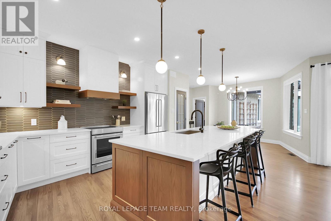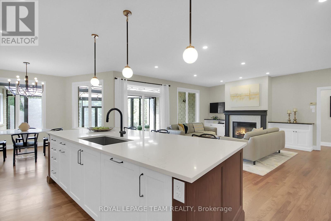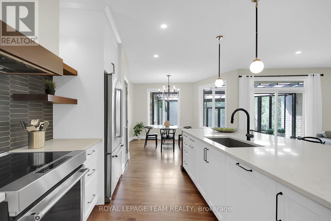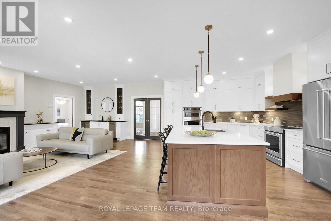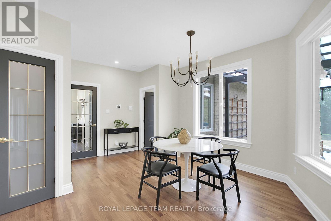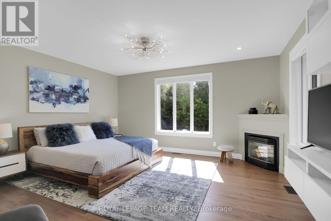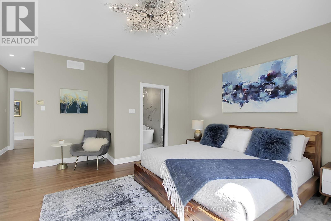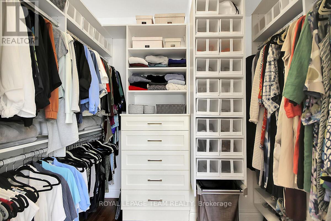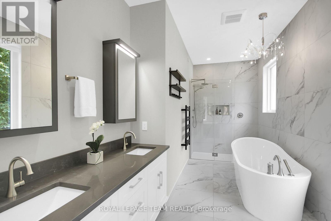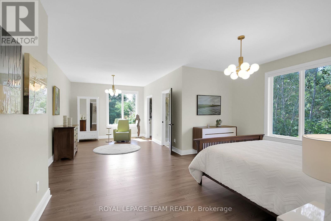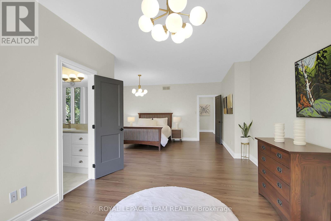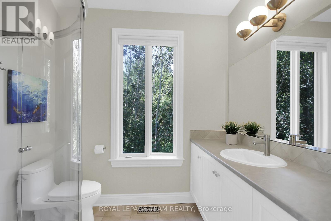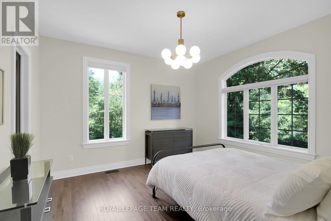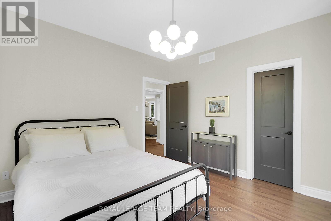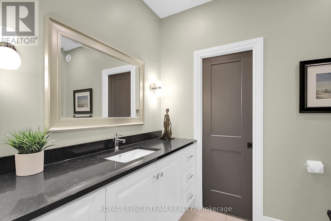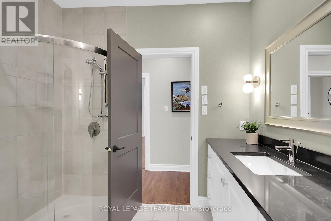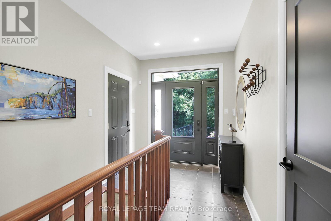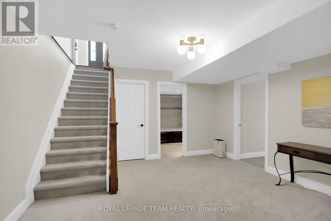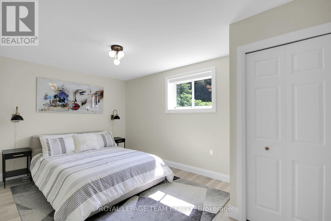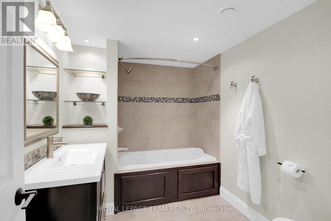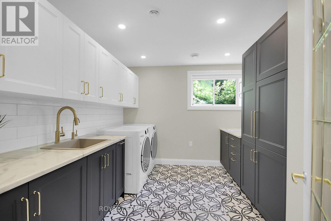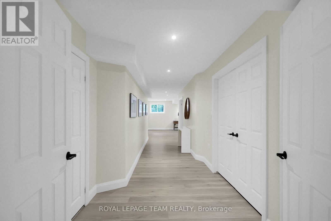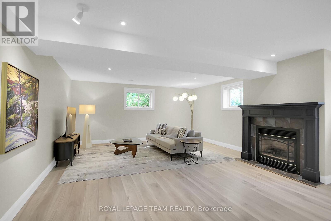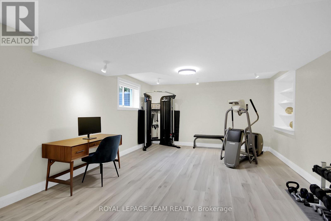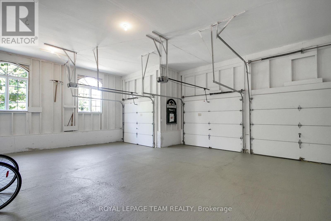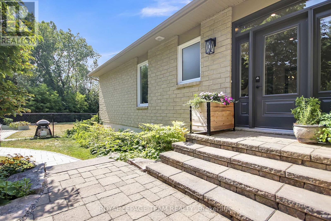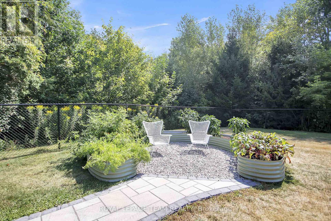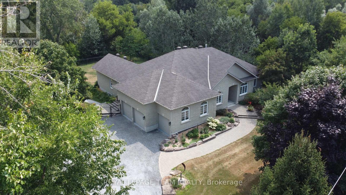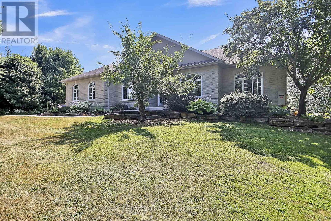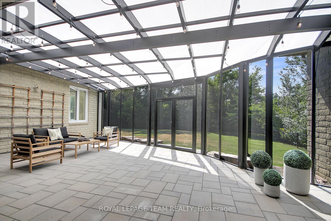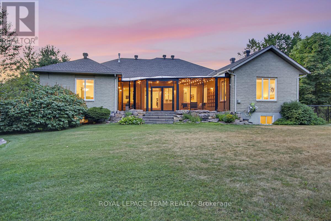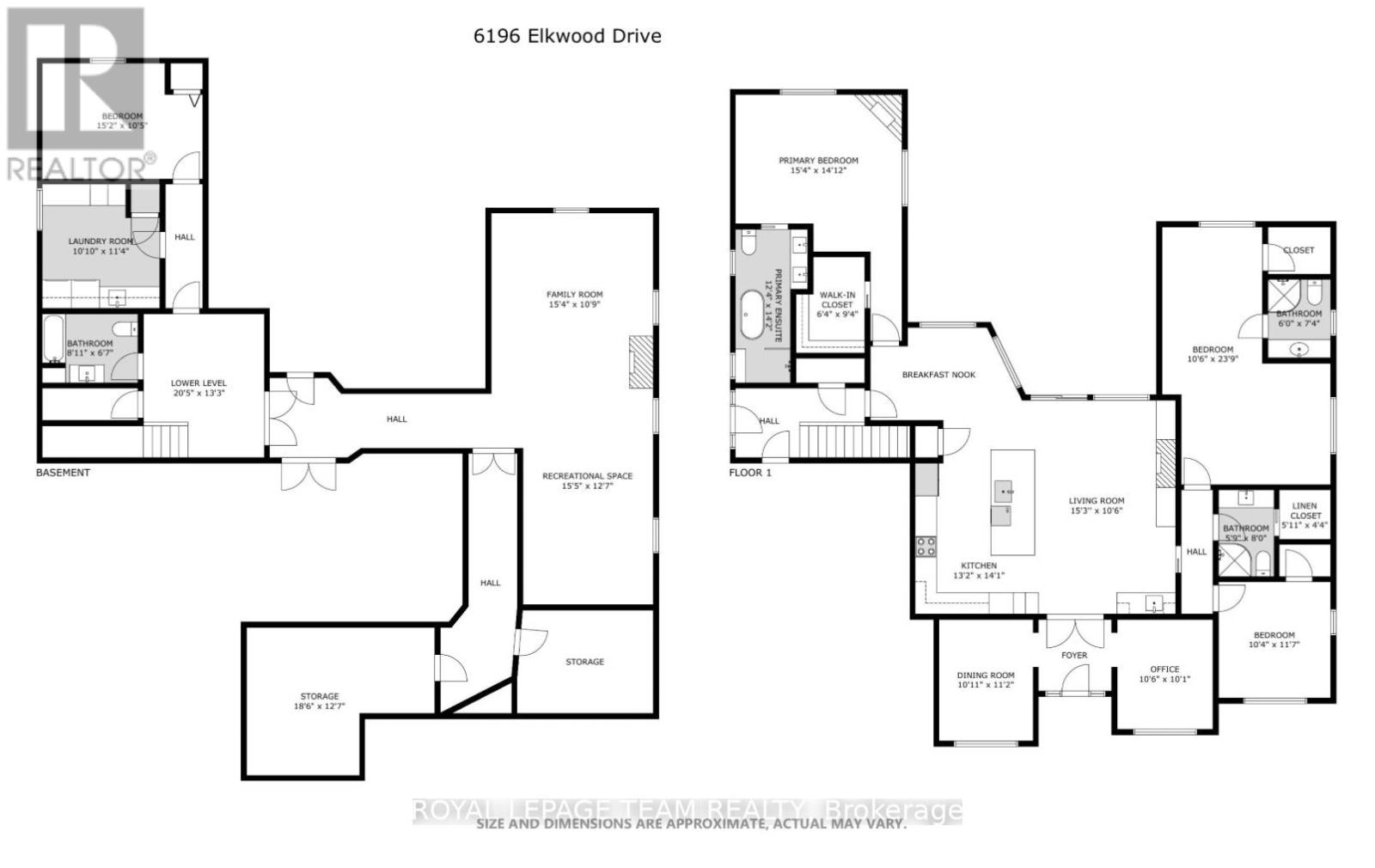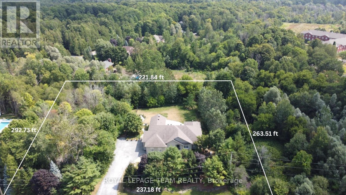4 Bedroom
4 Bathroom
2,500 - 3,000 ft2
Bungalow
Fireplace
Central Air Conditioning
Forced Air
$1,688,800
OPEN HOUSE SUNDAY AUGUST 17TH 2-4 . Situated in Orchard View Estates on a private 1.4 acre lot surrounded by mature trees, beautiful hardscaping, manicured perennials. This stunning custom home offers timeless design, high-end finishes, & serene outdoor living. The great room features a gas fireplace, built-in cabinetry with soapstone tops, & automated blinds. Gourmet kitchen with walnut accents, quartz counters, stainless appliances & oversized island. Main floor includes a private office, formal dining room, and screened-in outdoor space. Luxurious primary suite with gas fireplace, custom California closet, & spa-like ensuite with heated floors and towel rack. Private in-law suite with ensuite bath. NEWER extremely large screened in porch built in 2023 offers a delightful gathering place for your family. Fully fenced area for children or animals to enjoy. Finished lower level includes family room, games/exercise area, bedroom, full bath, laundry with heated floors, and kitchenette. Updates: furnace 2023, Air Conditioning 2023, Generac whole home generator, dual sump pumps 2024, water treatment 2024, Oversized 3-car garage freshly painted 2025. 200 amp service. A rare blend of privacy, elegance, & functionality. (id:39840)
Property Details
|
MLS® Number
|
X12343160 |
|
Property Type
|
Single Family |
|
Community Name
|
1601 - Greely |
|
Equipment Type
|
Air Conditioner, Water Heater, Furnace |
|
Features
|
Sump Pump |
|
Parking Space Total
|
11 |
|
Rental Equipment Type
|
Air Conditioner, Water Heater, Furnace |
Building
|
Bathroom Total
|
4 |
|
Bedrooms Above Ground
|
3 |
|
Bedrooms Below Ground
|
1 |
|
Bedrooms Total
|
4 |
|
Amenities
|
Fireplace(s) |
|
Appliances
|
Garage Door Opener Remote(s), Oven - Built-in, Water Purifier, Water Softener, Water Treatment, Blinds, Dishwasher, Dryer, Hood Fan, Oven, Stove, Washer, Refrigerator |
|
Architectural Style
|
Bungalow |
|
Basement Development
|
Finished |
|
Basement Type
|
Full (finished) |
|
Construction Style Attachment
|
Detached |
|
Cooling Type
|
Central Air Conditioning |
|
Exterior Finish
|
Brick |
|
Fireplace Present
|
Yes |
|
Fireplace Total
|
3 |
|
Foundation Type
|
Poured Concrete |
|
Heating Fuel
|
Natural Gas |
|
Heating Type
|
Forced Air |
|
Stories Total
|
1 |
|
Size Interior
|
2,500 - 3,000 Ft2 |
|
Type
|
House |
|
Utility Power
|
Generator |
|
Utility Water
|
Drilled Well |
Parking
Land
|
Acreage
|
No |
|
Fence Type
|
Fenced Yard |
|
Sewer
|
Septic System |
|
Size Depth
|
261 Ft |
|
Size Frontage
|
238 Ft ,10 In |
|
Size Irregular
|
238.9 X 261 Ft |
|
Size Total Text
|
238.9 X 261 Ft|1/2 - 1.99 Acres |
|
Zoning Description
|
Residential |
Rooms
| Level |
Type |
Length |
Width |
Dimensions |
|
Lower Level |
Family Room |
5 m |
5.2 m |
5 m x 5.2 m |
|
Lower Level |
Games Room |
4.3 m |
4.4 m |
4.3 m x 4.4 m |
|
Lower Level |
Bedroom |
4.95 m |
3.12 m |
4.95 m x 3.12 m |
|
Lower Level |
Bathroom |
2.13 m |
2.95 m |
2.13 m x 2.95 m |
|
Lower Level |
Laundry Room |
3.65 m |
3.5 m |
3.65 m x 3.5 m |
|
Lower Level |
Utility Room |
6.98 m |
4.85 m |
6.98 m x 4.85 m |
|
Lower Level |
Other |
3.35 m |
3.8 m |
3.35 m x 3.8 m |
|
Main Level |
Foyer |
2.7 m |
2.43 m |
2.7 m x 2.43 m |
|
Main Level |
Bathroom |
1.97 m |
2.6 m |
1.97 m x 2.6 m |
|
Main Level |
Office |
3.96 m |
3.5 m |
3.96 m x 3.5 m |
|
Main Level |
Bathroom |
1.9 m |
2.39 m |
1.9 m x 2.39 m |
|
Main Level |
Sitting Room |
3.4 m |
4.14 m |
3.4 m x 4.14 m |
|
Main Level |
Dining Room |
4.41 m |
3.5 m |
4.41 m x 3.5 m |
|
Main Level |
Kitchen |
4.87 m |
5 m |
4.87 m x 5 m |
|
Main Level |
Eating Area |
3.18 m |
3.4 m |
3.18 m x 3.4 m |
|
Main Level |
Great Room |
6.32 m |
4.69 m |
6.32 m x 4.69 m |
|
Main Level |
Primary Bedroom |
5.1 m |
4.9 m |
5.1 m x 4.9 m |
|
Main Level |
Bathroom |
4.62 m |
2.39 m |
4.62 m x 2.39 m |
|
Main Level |
Bedroom |
3.81 m |
3.73 m |
3.81 m x 3.73 m |
|
Main Level |
Bedroom |
5.45 m |
4 m |
5.45 m x 4 m |
https://www.realtor.ca/real-estate/28730315/6196-elkwood-drive-ottawa-1601-greely


