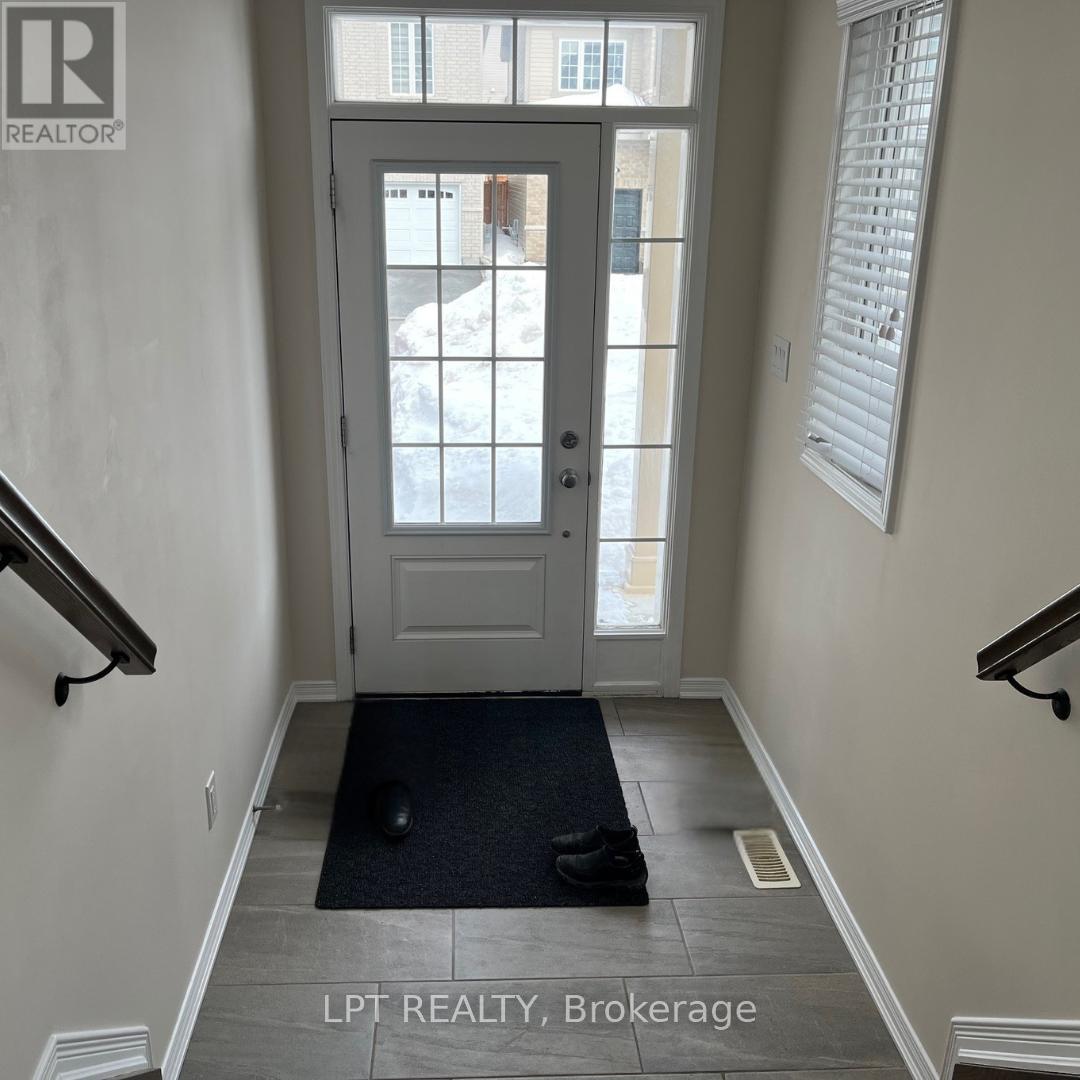3 Bedroom
4 Bathroom
Fireplace
Central Air Conditioning
Forced Air
$779,000
Fabolous 3 bedroom with 3.5 bath & double attached garage in Kanata. Sunken foyer leads into the open concept main floor with beautiful hardwood & focal gas fireplace, a distinct Kitchen area with Stainless steel appliances, upgraded cabinetry & tile, a peninsula counter overlooking the deck & backyard. Carpeted 2nd floor offers a large Primary bedroom w/ walk-in closet & sleek 5 pc ensuite, 2 generous bedrooms and family bath. The basement features a large rec room, a full bathroom, a laundry Room & plenty of storage. This Glenview-built home is located in the family friendly community of Monahan Landing nestled in south east end of Kanata, surrounded by luscious greenbelt, parks & great schools. (id:39840)
Property Details
|
MLS® Number
|
X11988388 |
|
Property Type
|
Single Family |
|
Community Name
|
9010 - Kanata - Emerald Meadows/Trailwest |
|
Equipment Type
|
Water Heater |
|
Parking Space Total
|
4 |
|
Rental Equipment Type
|
Water Heater |
Building
|
Bathroom Total
|
4 |
|
Bedrooms Above Ground
|
3 |
|
Bedrooms Total
|
3 |
|
Amenities
|
Fireplace(s) |
|
Appliances
|
Dishwasher, Dryer, Refrigerator, Stove, Washer |
|
Basement Development
|
Partially Finished |
|
Basement Type
|
Full (partially Finished) |
|
Construction Style Attachment
|
Detached |
|
Cooling Type
|
Central Air Conditioning |
|
Exterior Finish
|
Brick, Vinyl Siding |
|
Fireplace Present
|
Yes |
|
Fireplace Total
|
1 |
|
Flooring Type
|
Hardwood, Tile |
|
Foundation Type
|
Poured Concrete |
|
Half Bath Total
|
1 |
|
Heating Fuel
|
Natural Gas |
|
Heating Type
|
Forced Air |
|
Stories Total
|
2 |
|
Type
|
House |
|
Utility Water
|
Municipal Water |
Parking
Land
|
Acreage
|
No |
|
Sewer
|
Sanitary Sewer |
|
Size Depth
|
82 Ft |
|
Size Frontage
|
36 Ft ,1 In |
|
Size Irregular
|
36.09 X 82.02 Ft |
|
Size Total Text
|
36.09 X 82.02 Ft |
Rooms
| Level |
Type |
Length |
Width |
Dimensions |
|
Second Level |
Primary Bedroom |
5.18 m |
4.26 m |
5.18 m x 4.26 m |
|
Second Level |
Bedroom 2 |
4.11 m |
3.5 m |
4.11 m x 3.5 m |
|
Second Level |
Bedroom 3 |
3.65 m |
3.35 m |
3.65 m x 3.35 m |
|
Basement |
Recreational, Games Room |
6.62 m |
4.26 m |
6.62 m x 4.26 m |
|
Basement |
Utility Room |
2.43 m |
2.13 m |
2.43 m x 2.13 m |
|
Basement |
Other |
3.04 m |
1.82 m |
3.04 m x 1.82 m |
|
Main Level |
Living Room |
5.48 m |
3.65 m |
5.48 m x 3.65 m |
|
Main Level |
Dining Room |
3.25 m |
2.43 m |
3.25 m x 2.43 m |
|
Main Level |
Kitchen |
3.25 m |
2.43 m |
3.25 m x 2.43 m |
https://www.realtor.ca/real-estate/27952614/618-silver-spruce-way-ottawa-9010-kanata-emerald-meadowstrailwest










