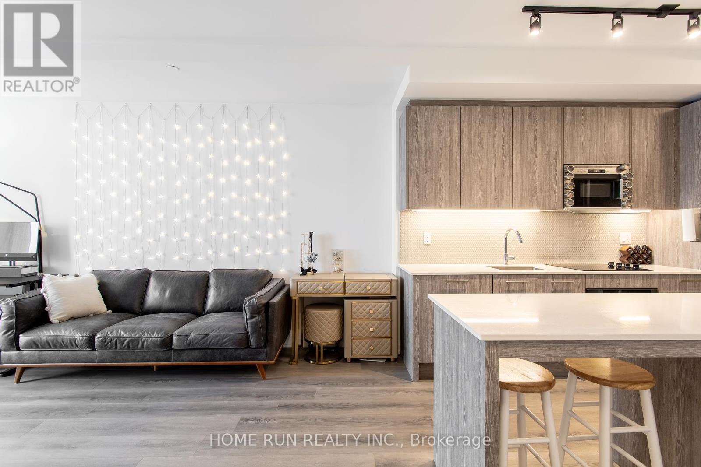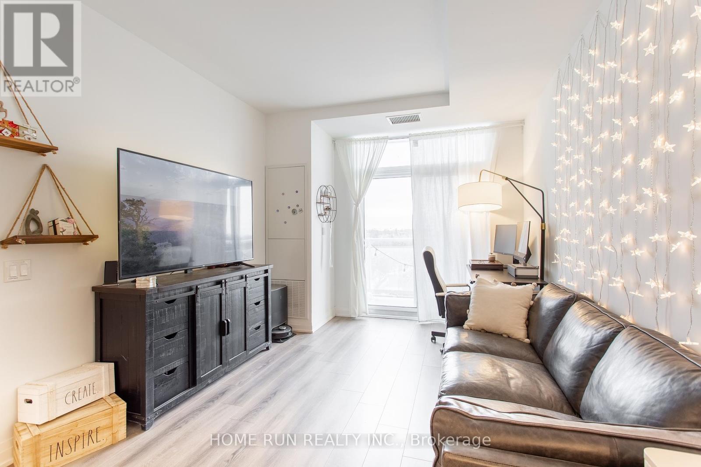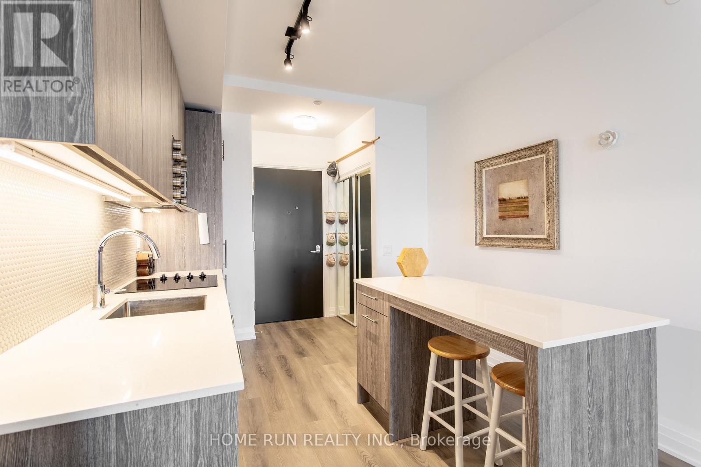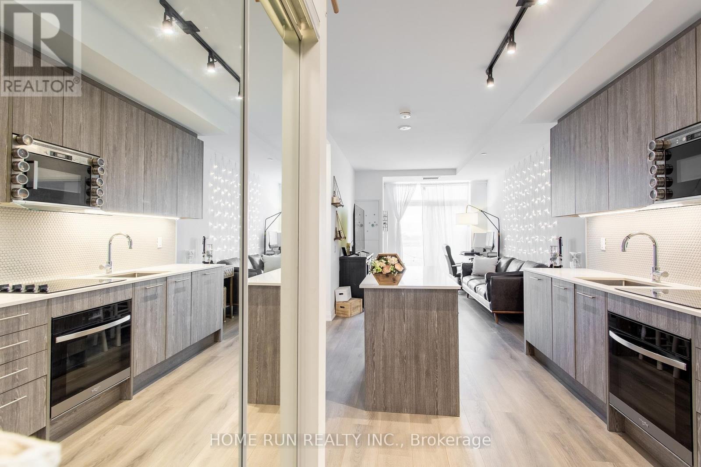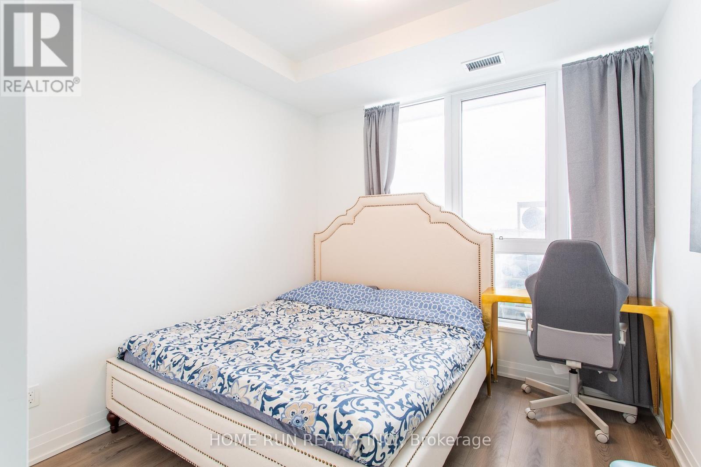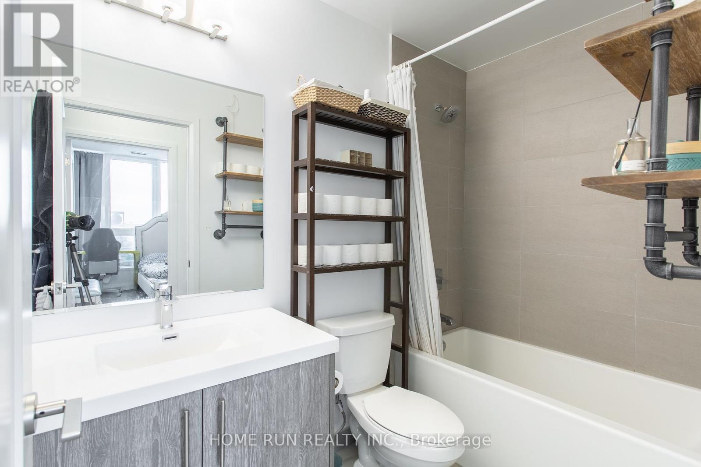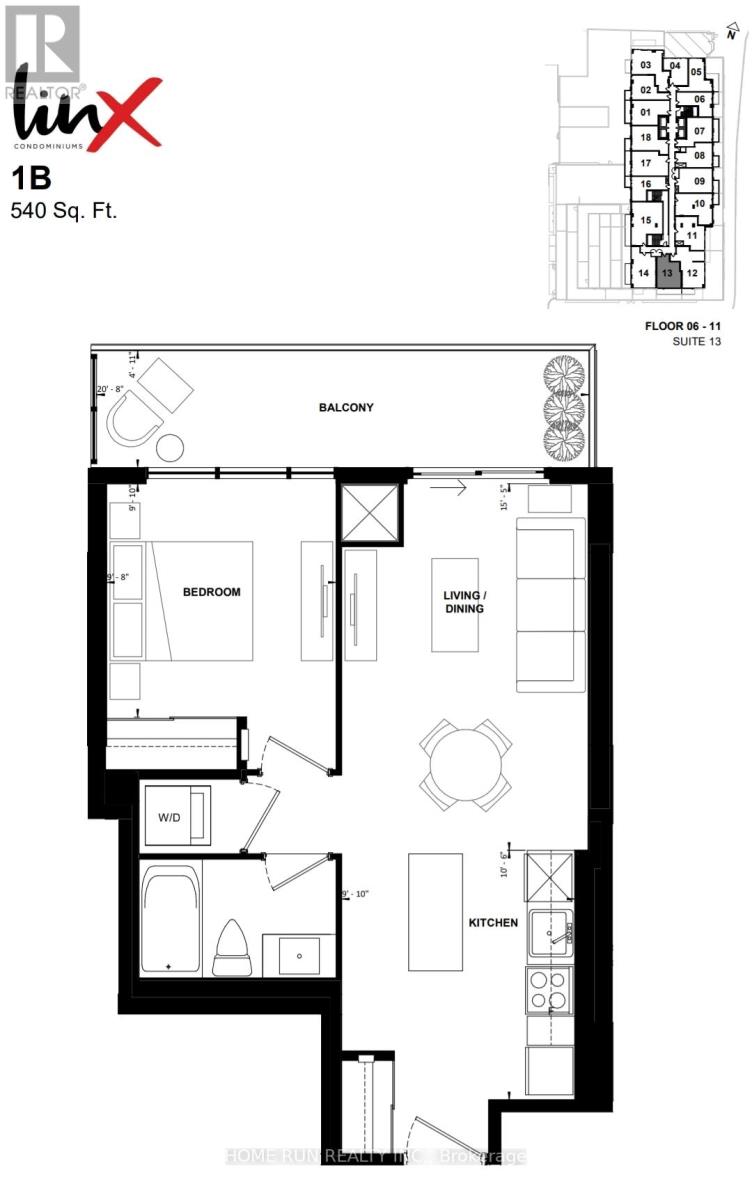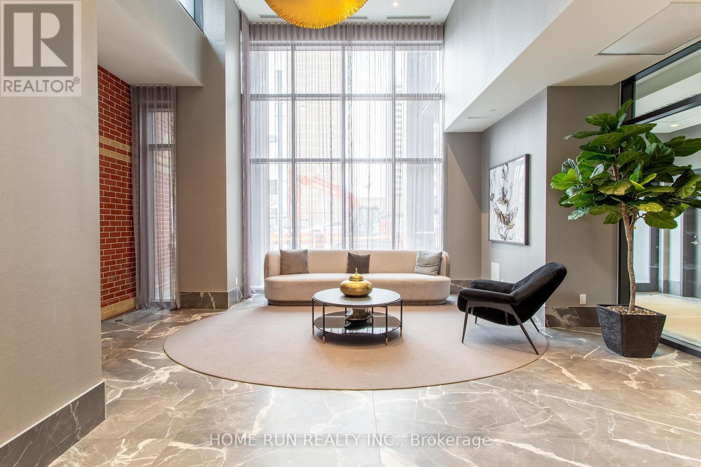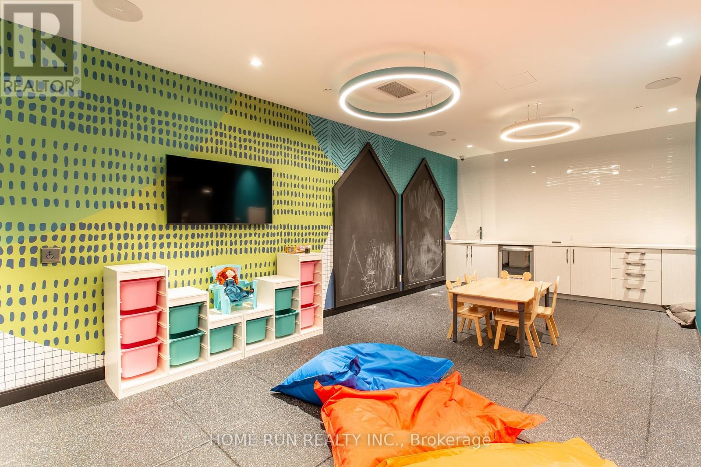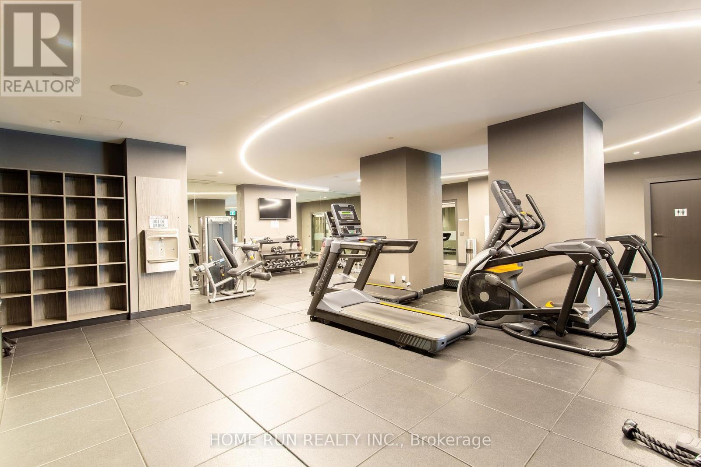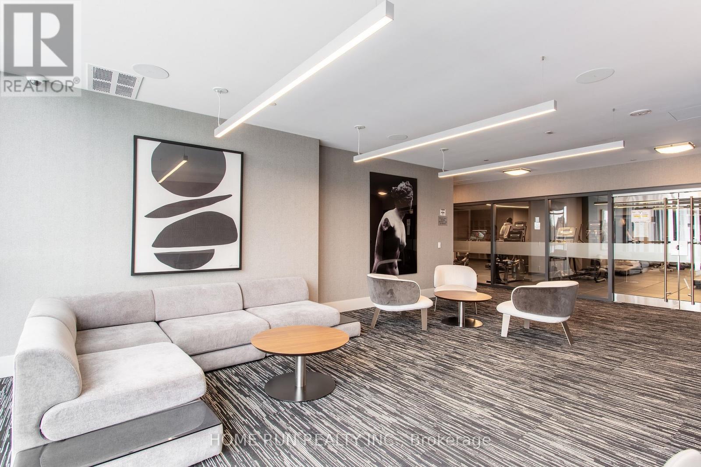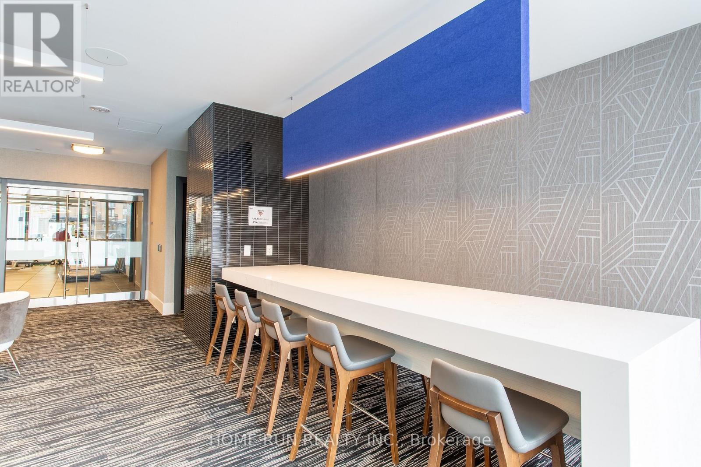613 - 286 Main Street Toronto, Ontario M4C 0B3
1 Bedroom
1 Bathroom
500 - 599 ft2
Central Air Conditioning
Forced Air
$498,000Maintenance,
$386 Monthly
Maintenance,
$386 MonthlyDiscover a bright and modern 1-bedroom suite at Linx Condos, featuring an open-concept layout with laminate flooring, a sleek kitchen with quartz countertops and an eat-in island, and a spacious balcony with south-facing views. The bedroom offers ample storage, while the 4-piece bathroom includes a relaxing soaker tub, and in-suite laundry adds convenience. Enjoy fantastic building amenities like a 24/7 concierge, gym, outdoor terrace, and party rooms, all in a prime location steps from the subway, GO Station, parks, shops, and restaurants, perfect for effortless urban living! (id:39840)
Property Details
| MLS® Number | E12203817 |
| Property Type | Single Family |
| Community Name | East End-Danforth |
| Amenities Near By | Public Transit, Schools, Park |
| Community Features | Pet Restrictions, Community Centre |
| Features | Balcony, Carpet Free, In Suite Laundry |
Building
| Bathroom Total | 1 |
| Bedrooms Above Ground | 1 |
| Bedrooms Total | 1 |
| Amenities | Party Room, Visitor Parking, Exercise Centre |
| Appliances | Dishwasher, Dryer, Microwave, Range, Stove, Washer, Refrigerator |
| Cooling Type | Central Air Conditioning |
| Exterior Finish | Brick |
| Fire Protection | Controlled Entry, Security System, Smoke Detectors |
| Heating Fuel | Natural Gas |
| Heating Type | Forced Air |
| Size Interior | 500 - 599 Ft2 |
| Type | Apartment |
Parking
| No Garage |
Land
| Acreage | No |
| Land Amenities | Public Transit, Schools, Park |
Rooms
| Level | Type | Length | Width | Dimensions |
|---|---|---|---|---|
| Main Level | Kitchen | 3.86 m | 3.07 m | 3.86 m x 3.07 m |
| Main Level | Living Room | 3.05 m | 4.72 m | 3.05 m x 4.72 m |
| Main Level | Primary Bedroom | 2.86 m | 3.58 m | 2.86 m x 3.58 m |
| Main Level | Foyer | 1.46 m | 2.72 m | 1.46 m x 2.72 m |
| Main Level | Bathroom | Measurements not available |
Contact Us
Contact us for more information



