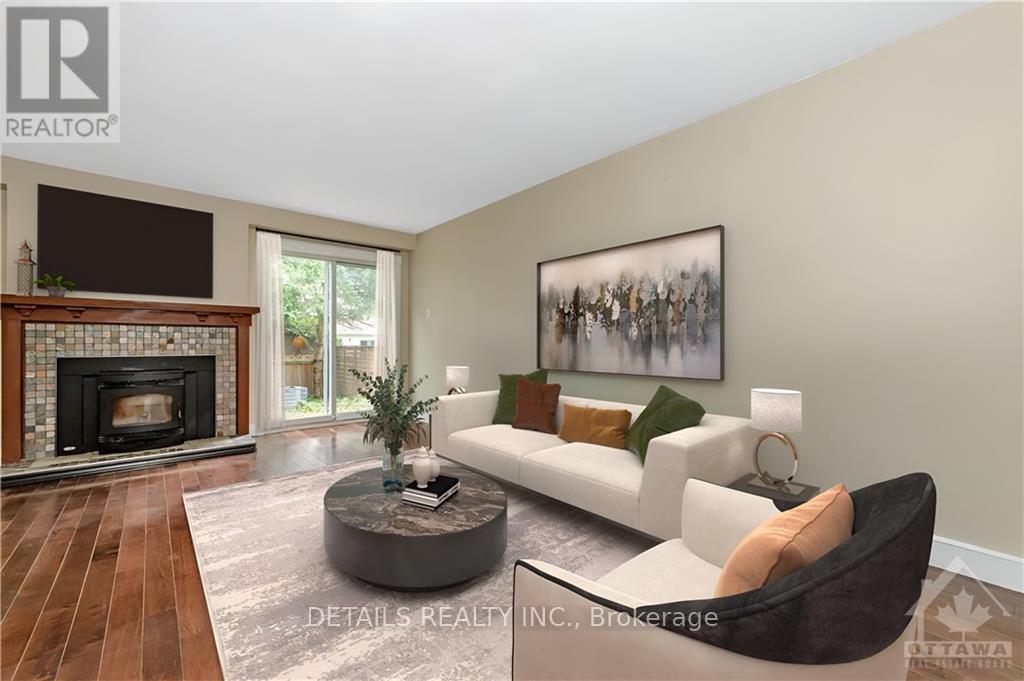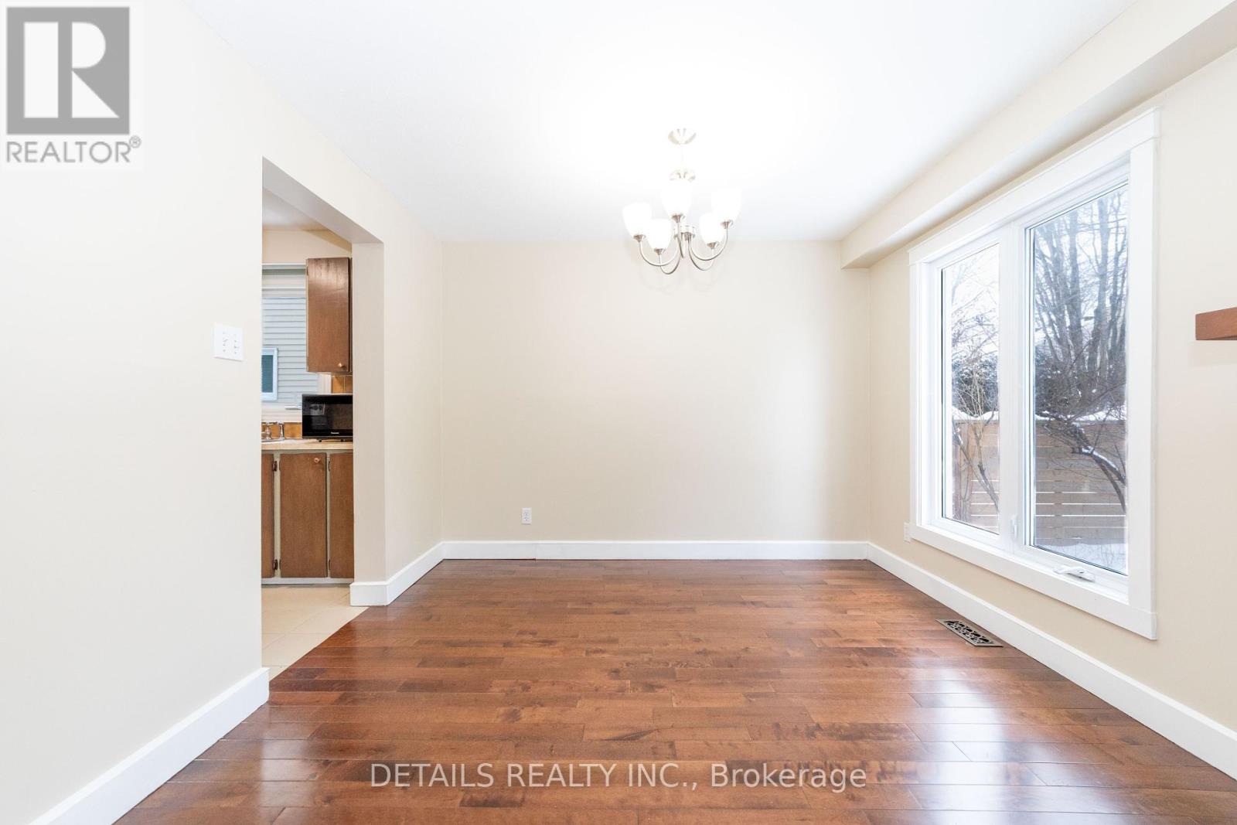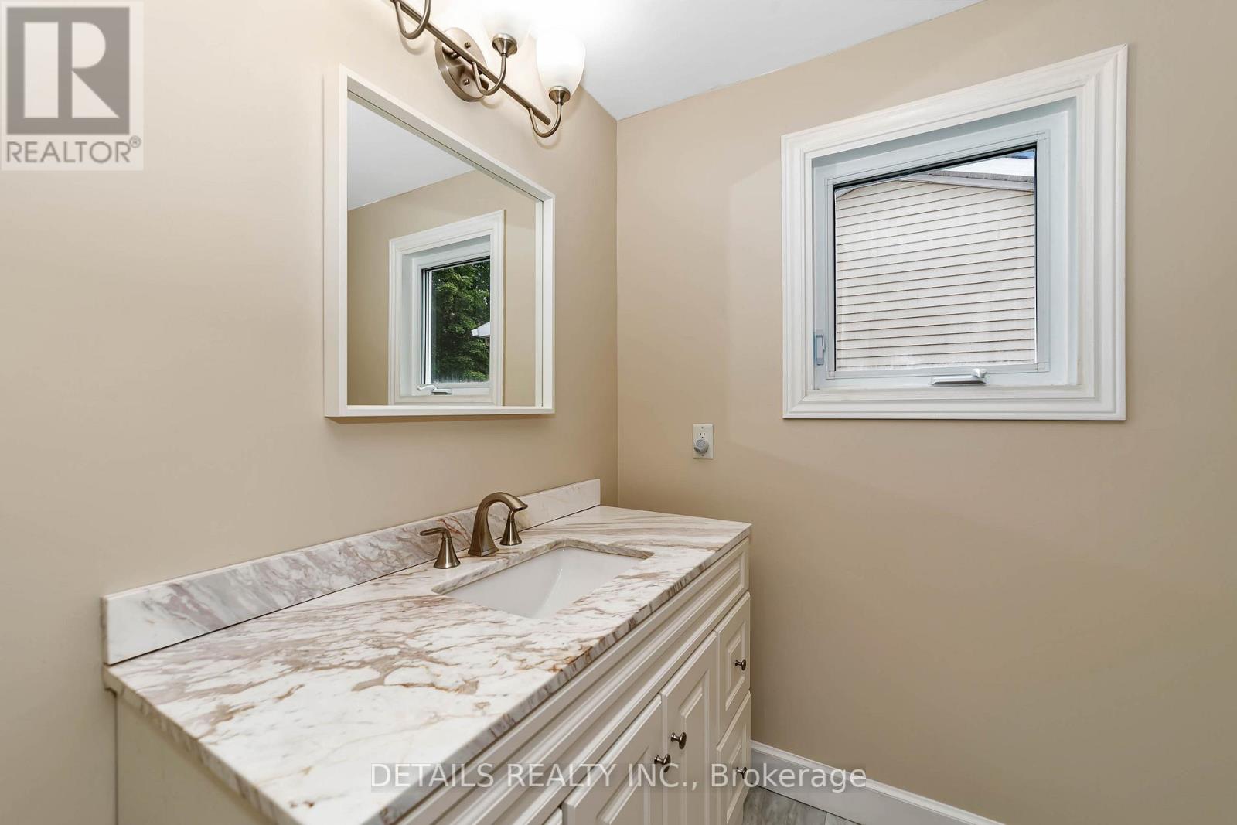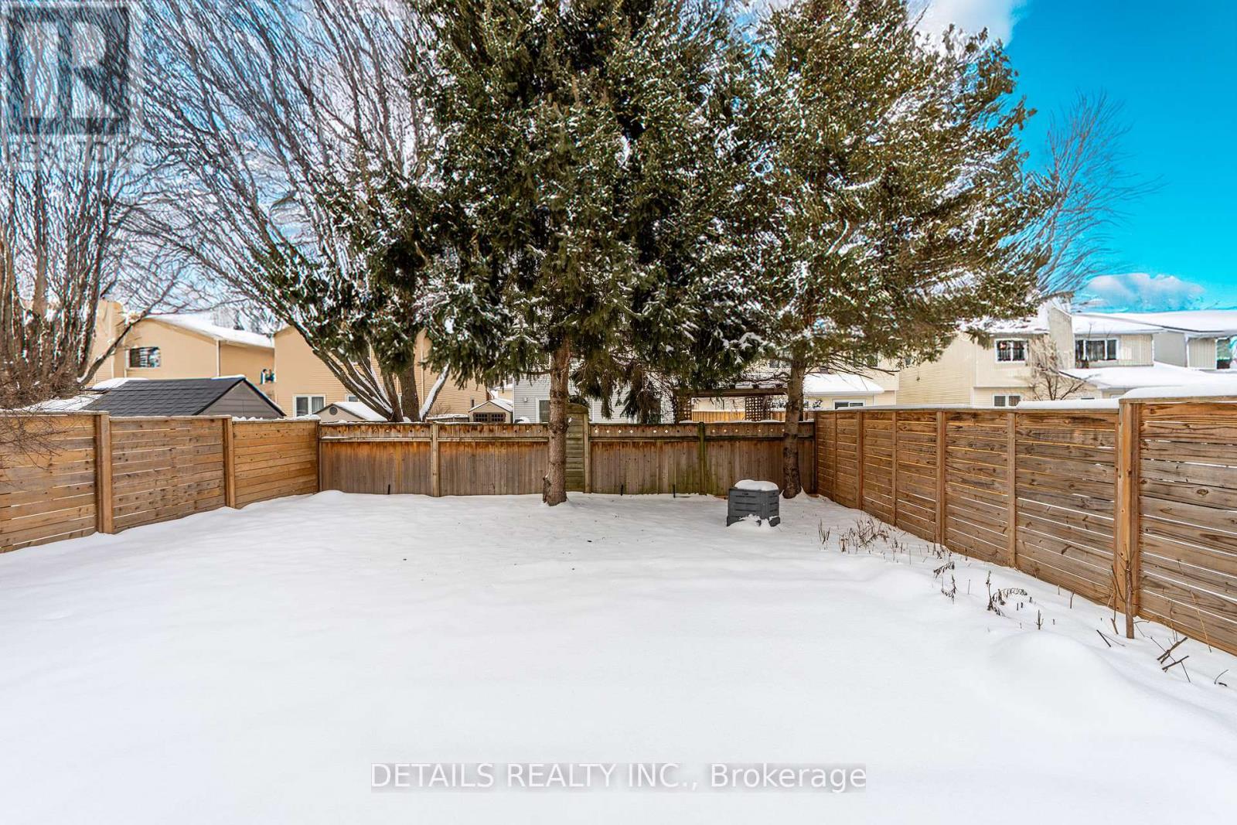3 Bedroom
3 Bathroom
Fireplace
Central Air Conditioning, Air Exchanger
Forced Air
Landscaped
$629,900
CHAPEL HILL, sought after 3 bedroom home. From the landscaped front walk, METAL roof with warranty, and fully fenced back yard, this move-in ready home is a must see. Home ENERGY EVALUATION completed in Sept 2023. Upgraded insulation, new Furnace and Heat Pump + CUSTOM designed ductwork, 2023. Newly painted throughout. Brand new stainless steel Fridge and Stove. Large primary bedroom with 3 piece ensuite. Full 4 piece bath on upstairs hall, and half bath on main floor, both recently updated. Wood floors throughout. Attached single car garage. Here you will find the luxury of an established community with large trees, trails, schools, parks and amenities nearby, as well as the opportunity to add your personal touches. Make this your next place to call home! (id:39840)
Property Details
|
MLS® Number
|
X11900110 |
|
Property Type
|
Single Family |
|
Community Name
|
2008 - Chapel Hill |
|
Amenities Near By
|
Park, Public Transit |
|
Features
|
Irregular Lot Size, Carpet Free |
|
Parking Space Total
|
3 |
|
Structure
|
Shed |
Building
|
Bathroom Total
|
3 |
|
Bedrooms Above Ground
|
3 |
|
Bedrooms Total
|
3 |
|
Appliances
|
Dishwasher, Dryer, Freezer, Microwave, Refrigerator, Stove, Washer |
|
Basement Development
|
Unfinished |
|
Basement Type
|
N/a (unfinished) |
|
Construction Status
|
Insulation Upgraded |
|
Construction Style Attachment
|
Detached |
|
Cooling Type
|
Central Air Conditioning, Air Exchanger |
|
Exterior Finish
|
Brick, Aluminum Siding |
|
Fireplace Fuel
|
Pellet |
|
Fireplace Present
|
Yes |
|
Fireplace Total
|
1 |
|
Fireplace Type
|
Stove |
|
Foundation Type
|
Poured Concrete |
|
Half Bath Total
|
1 |
|
Heating Fuel
|
Natural Gas |
|
Heating Type
|
Forced Air |
|
Stories Total
|
2 |
|
Type
|
House |
|
Utility Water
|
Municipal Water |
Parking
Land
|
Acreage
|
No |
|
Fence Type
|
Fenced Yard |
|
Land Amenities
|
Park, Public Transit |
|
Landscape Features
|
Landscaped |
|
Sewer
|
Sanitary Sewer |
|
Size Depth
|
101 Ft ,11 In |
|
Size Frontage
|
36 Ft ,10 In |
|
Size Irregular
|
36.89 X 101.97 Ft |
|
Size Total Text
|
36.89 X 101.97 Ft |
|
Zoning Description
|
R1w |
Rooms
| Level |
Type |
Length |
Width |
Dimensions |
|
Second Level |
Primary Bedroom |
5.16 m |
3.66 m |
5.16 m x 3.66 m |
|
Second Level |
Bathroom |
|
|
Measurements not available |
|
Second Level |
Bedroom 2 |
3.56 m |
2.77 m |
3.56 m x 2.77 m |
|
Second Level |
Bedroom 3 |
3.2 m |
2.95 m |
3.2 m x 2.95 m |
|
Second Level |
Bathroom |
|
|
Measurements not available |
|
Basement |
Laundry Room |
|
|
Measurements not available |
|
Main Level |
Kitchen |
4.62 m |
2.59 m |
4.62 m x 2.59 m |
|
Main Level |
Living Room |
5.44 m |
3.05 m |
5.44 m x 3.05 m |
|
Main Level |
Dining Room |
3.15 m |
2.79 m |
3.15 m x 2.79 m |
|
Main Level |
Bathroom |
|
|
Measurements not available |
Utilities
|
Cable
|
Available |
|
Sewer
|
Installed |
https://www.realtor.ca/real-estate/27752667/6085-meadowhill-crescent-ottawa-2008-chapel-hill
























