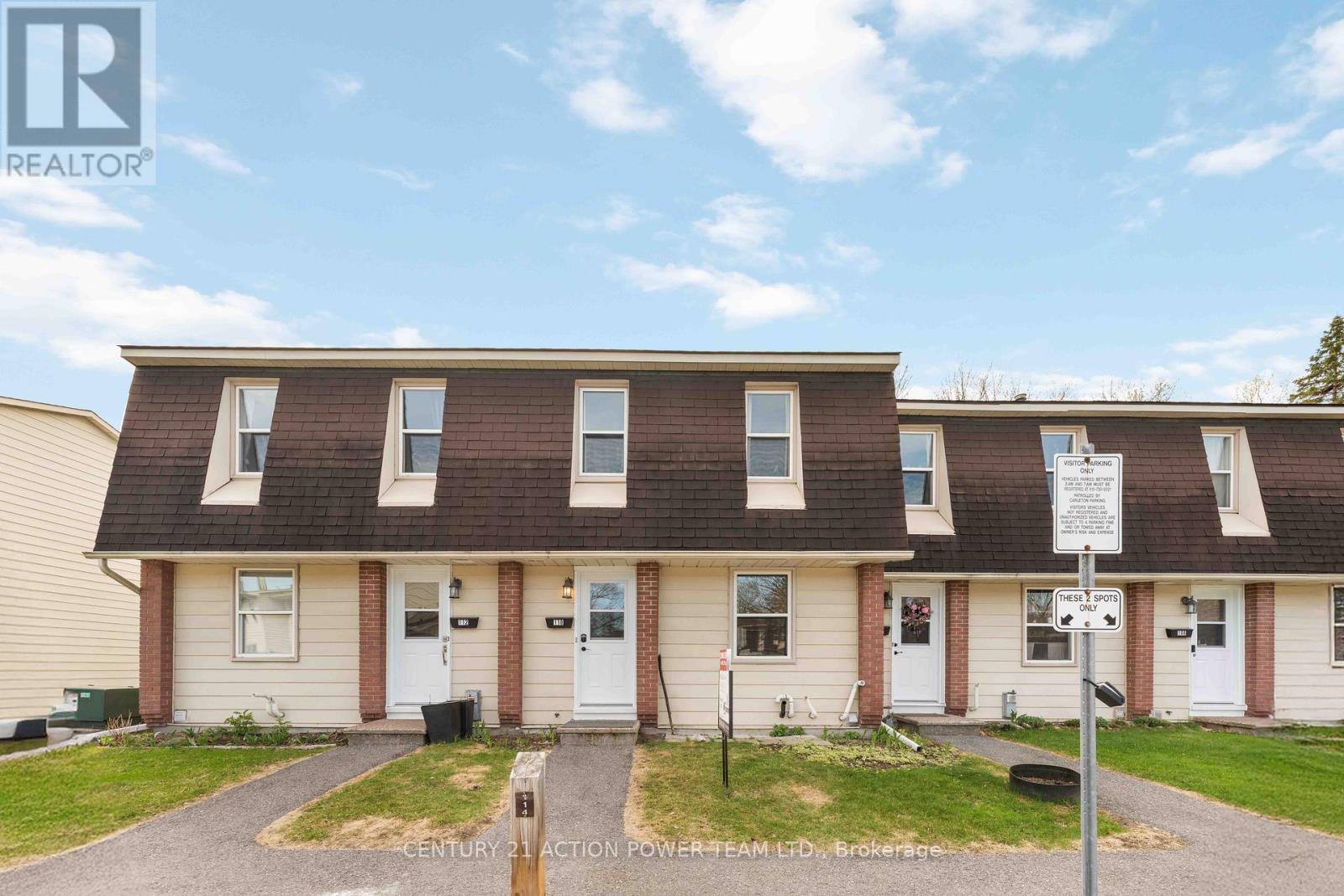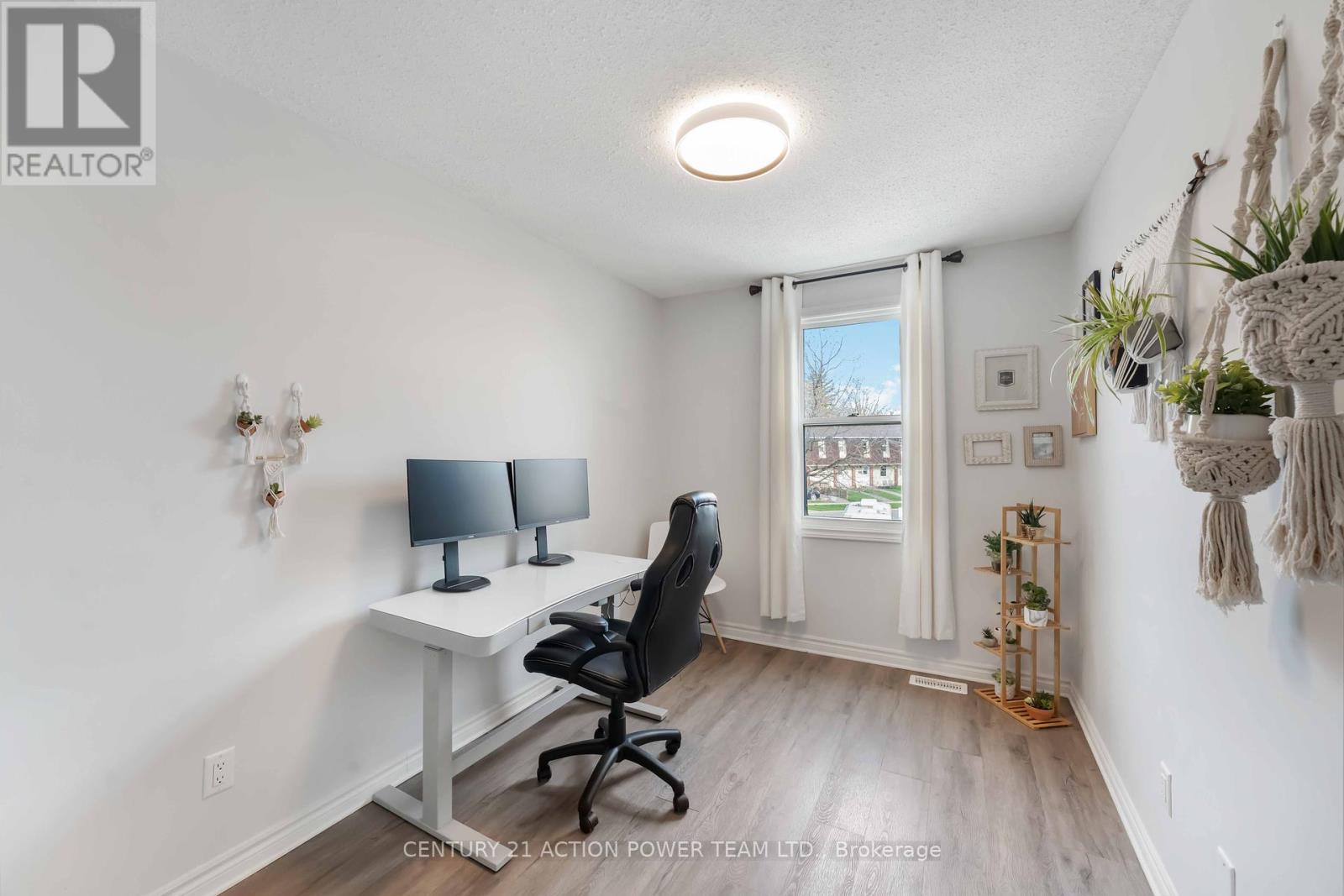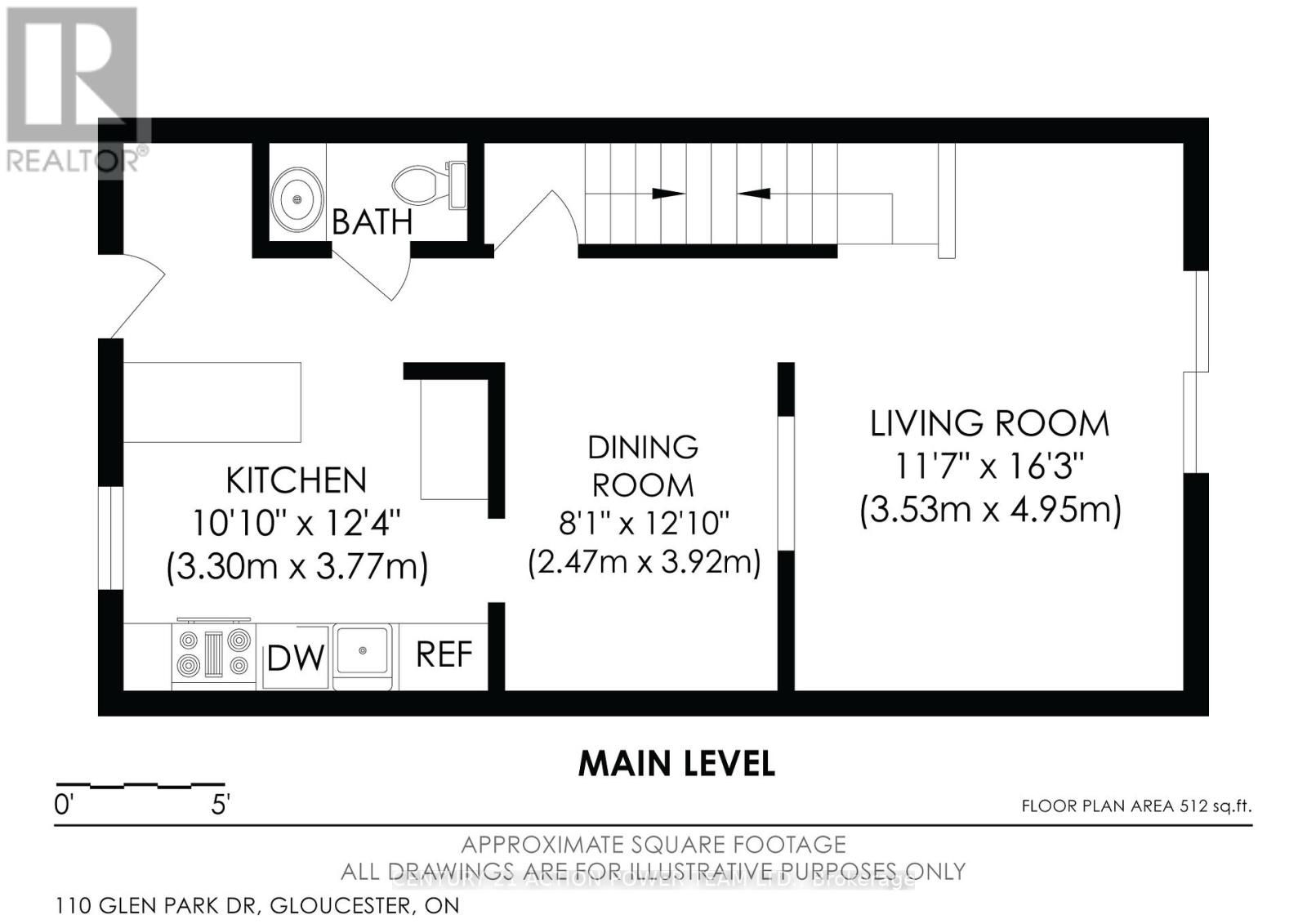6 - 110 Glen Park Drive Ottawa, Ontario K1B 4Y4
$399,900Maintenance, Water, Insurance
$492.75 Monthly
Maintenance, Water, Insurance
$492.75 MonthlyWelcome to 110 Glen Park Drive, a beautifully updated 3-bedroom townhome located in a quiet, family-friendly community. Backing onto green space with no rear neighbors, this home offers rare privacy, peaceful views, and modern finishes throughout. Thoughtfully renovated from top to bottom, the home features new flooring, trim, updated lighting, and sleek pot lights that brighten the main living areas. The open-concept kitchen and living space is warm and inviting perfect for relaxing with family or hosting guests. A main floor powder room adds everyday convenience. Upstairs, you'll find three generously sized bedrooms, including a spacious primary suite with direct access to a cheater-style bathroom. The bathroom has been tastefully upgraded with contemporary finishes, creating a clean, spa-like feel. The unfinished basement provides a blank canvas ideal for a rec room, home office, or gym tailored to your lifestyle. Additional highlights include an energy-efficient, owned hot water on demand system, one dedicated parking space right in front of the unit, and a private backyard that opens to quiet green space perfect for outdoor dining, gardening, or just enjoying nature. Ideally located close to schools, parks, shopping, and transit, this turnkey home is perfect for first-time buyers, young families, or anyone looking to downsize without sacrificing comfort or style. Move-in ready and full of charm, this home is a must-see. Don't miss your chance book your private showing today! (id:39840)
Property Details
| MLS® Number | X12124213 |
| Property Type | Single Family |
| Community Name | 2303 - Blackburn Hamlet (South) |
| Community Features | Pet Restrictions |
| Parking Space Total | 1 |
Building
| Bathroom Total | 2 |
| Bedrooms Above Ground | 3 |
| Bedrooms Total | 3 |
| Age | 31 To 50 Years |
| Appliances | Water Heater, Dishwasher, Dryer, Hood Fan, Stove, Washer, Refrigerator |
| Basement Development | Unfinished |
| Basement Type | N/a (unfinished) |
| Cooling Type | Central Air Conditioning |
| Exterior Finish | Aluminum Siding, Brick |
| Foundation Type | Poured Concrete |
| Half Bath Total | 1 |
| Heating Fuel | Natural Gas |
| Heating Type | Forced Air |
| Stories Total | 2 |
| Size Interior | 900 - 999 Ft2 |
| Type | Row / Townhouse |
Parking
| No Garage |
Land
| Acreage | No |
Rooms
| Level | Type | Length | Width | Dimensions |
|---|---|---|---|---|
| Second Level | Primary Bedroom | 5.03 m | 3.76 m | 5.03 m x 3.76 m |
| Second Level | Bedroom 2 | 4.45 m | 2.54 m | 4.45 m x 2.54 m |
| Second Level | Bedroom 3 | 3.6 m | 2.42 m | 3.6 m x 2.42 m |
| Second Level | Bathroom | 2.91 m | 1.56 m | 2.91 m x 1.56 m |
| Basement | Other | 9.39 m | 4.95 m | 9.39 m x 4.95 m |
| Main Level | Kitchen | 3.77 m | 3.3 m | 3.77 m x 3.3 m |
| Main Level | Dining Room | 3.92 m | 3.47 m | 3.92 m x 3.47 m |
| Main Level | Living Room | 4.95 m | 3.53 m | 4.95 m x 3.53 m |
https://www.realtor.ca/real-estate/28259646/6-110-glen-park-drive-ottawa-2303-blackburn-hamlet-south
Contact Us
Contact us for more information





















































