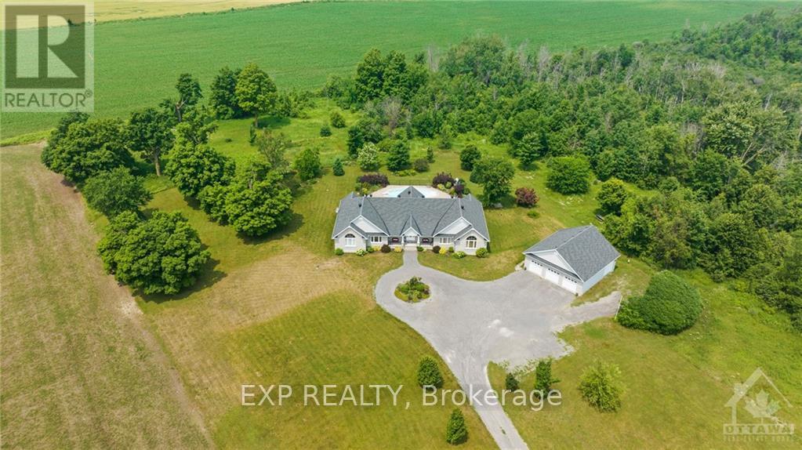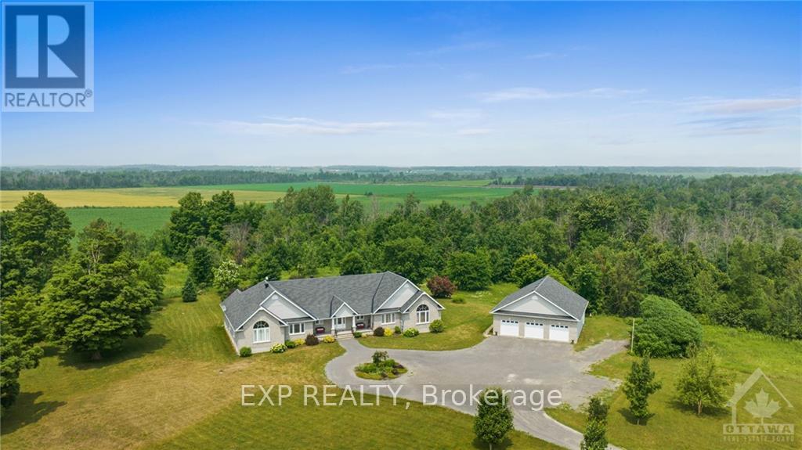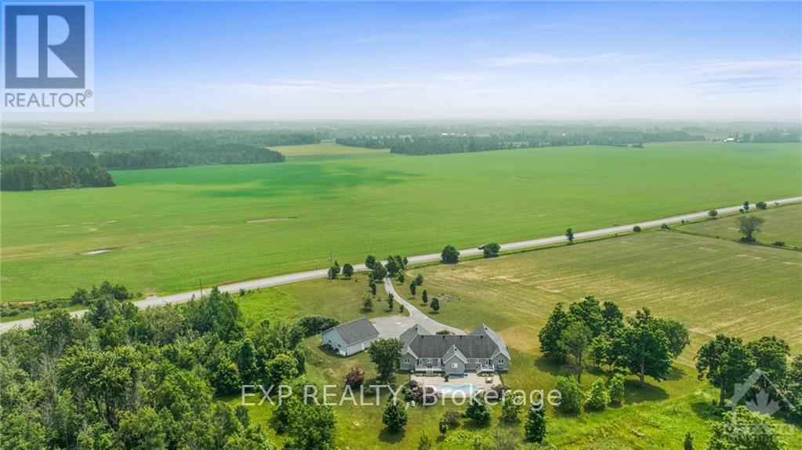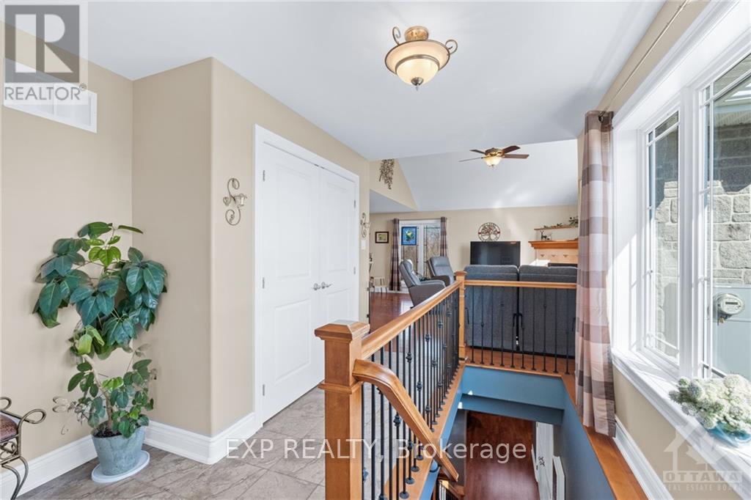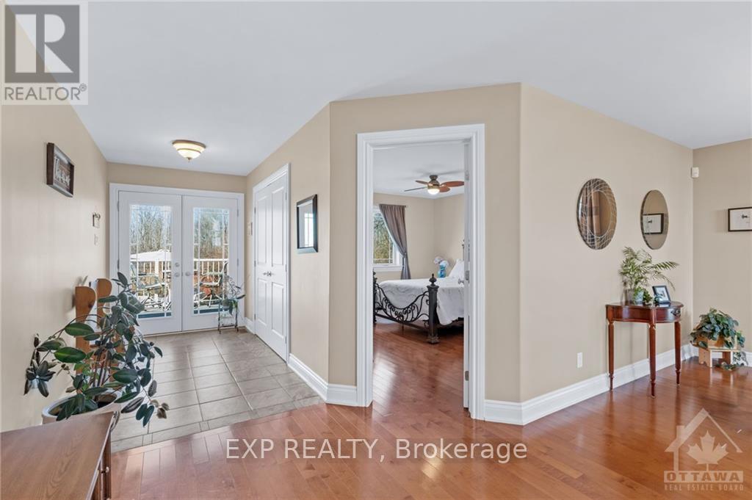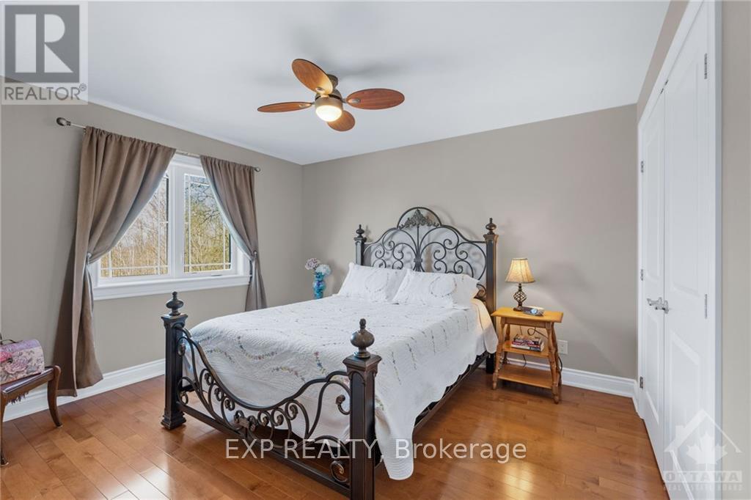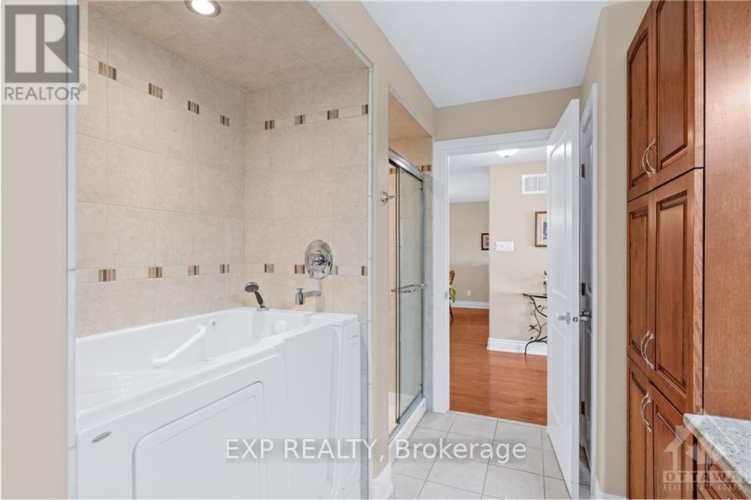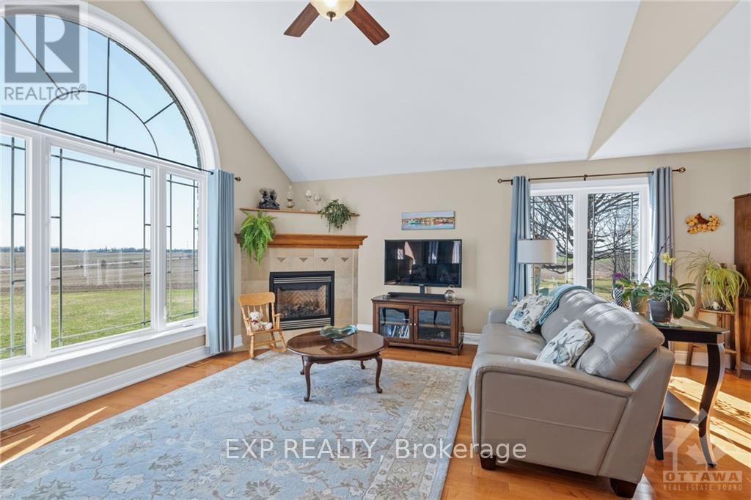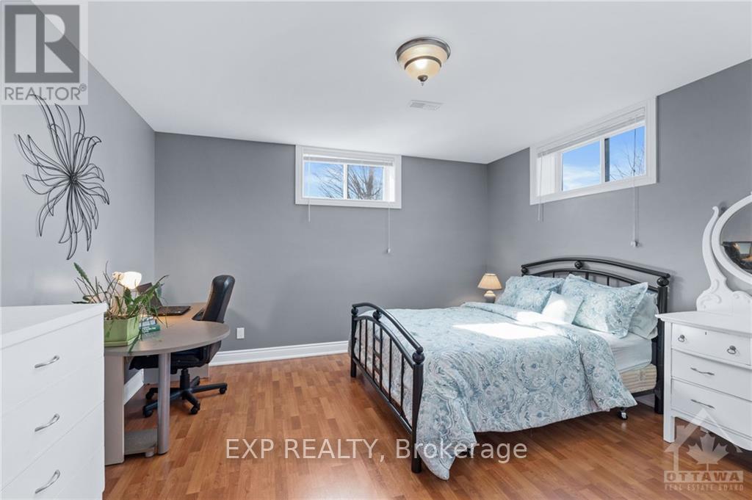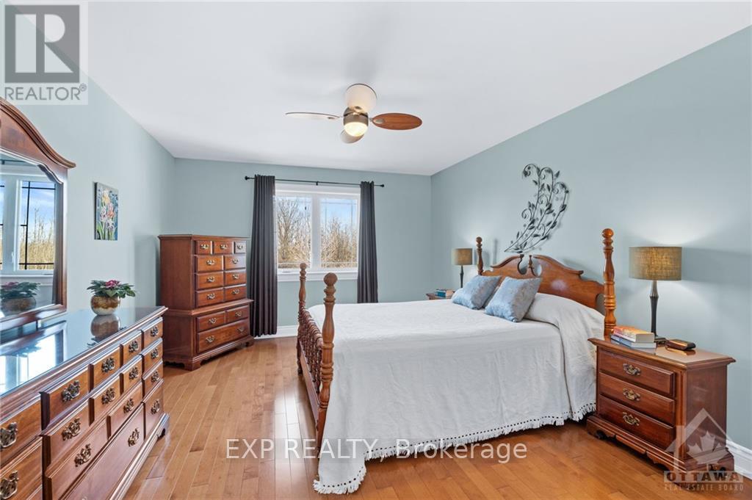7 Bedroom
6 Bathroom
5,000 - 100,000 ft2
Bungalow
Fireplace
Forced Air
Acreage
$1,999,888
Flooring: Tile, Stunning multigeneration Executive Bungalow perched on hill overlooking the fields and forest. Pending Severance - 4 acres with gorgeous bungalow on hill overlooking land. This gorgeous bungalow features 3 separate living spaces - with 6 Large Bedrooms on the main floor. 9-foot ceilings throughout, including the basement, hardwood on the main floor, cathedral ceiling open concept great rooms, fireplaces, Kitchen upgraded appliances, granite counters, luxury bathrooms, jet tubs, glass walk-in showers. Fully finished lower level, large family rooms, bathrooms, den/office and tons of storage. Massive 40ft by 40ft garage, 4 Bay, high ceiling, room for equipment/toys etc. Hi-efficiency geothermal heating. Backyard oasis completely landscaped with large saltwater inground pool oasis, gardens, and beautiful walking trail. 1km to the 416, 1km to Richmond with restaurants stores, shopping and fantastic schools. This is a Gorgeous property not to be missed., Flooring: Hardwood, Flooring: Laminate (id:39840)
Property Details
|
MLS® Number
|
X9515886 |
|
Property Type
|
Single Family |
|
Neigbourhood
|
South of Fallowfield Road |
|
Community Name
|
7901 - South of Fallowfield Road |
|
Amenities Near By
|
Park |
|
Parking Space Total
|
10 |
Building
|
Bathroom Total
|
6 |
|
Bedrooms Above Ground
|
6 |
|
Bedrooms Below Ground
|
1 |
|
Bedrooms Total
|
7 |
|
Amenities
|
Fireplace(s) |
|
Appliances
|
Dishwasher, Dryer, Freezer, Stove, Washer, Refrigerator |
|
Architectural Style
|
Bungalow |
|
Basement Development
|
Finished |
|
Basement Type
|
N/a (finished) |
|
Construction Style Attachment
|
Detached |
|
Exterior Finish
|
Stone |
|
Fireplace Present
|
Yes |
|
Fireplace Total
|
3 |
|
Foundation Type
|
Concrete |
|
Half Bath Total
|
1 |
|
Heating Type
|
Forced Air |
|
Stories Total
|
1 |
|
Size Interior
|
5,000 - 100,000 Ft2 |
|
Type
|
House |
|
Utility Water
|
Drilled Well |
Parking
Land
|
Acreage
|
Yes |
|
Land Amenities
|
Park |
|
Sewer
|
Septic System |
|
Size Irregular
|
1 |
|
Size Total
|
1.0000|2 - 4.99 Acres |
|
Size Total Text
|
1.0000|2 - 4.99 Acres |
|
Zoning Description
|
Residential |
Rooms
| Level |
Type |
Length |
Width |
Dimensions |
|
Basement |
Recreational, Games Room |
8.61 m |
4.27 m |
8.61 m x 4.27 m |
|
Basement |
Recreational, Games Room |
7.24 m |
9.53 m |
7.24 m x 9.53 m |
|
Main Level |
Living Room |
4.22 m |
5.41 m |
4.22 m x 5.41 m |
|
Main Level |
Bedroom |
4.42 m |
4.06 m |
4.42 m x 4.06 m |
|
Main Level |
Primary Bedroom |
5.21 m |
3.51 m |
5.21 m x 3.51 m |
|
Main Level |
Primary Bedroom |
6.2 m |
3.33 m |
6.2 m x 3.33 m |
|
Main Level |
Primary Bedroom |
4.52 m |
3.61 m |
4.52 m x 3.61 m |
|
Main Level |
Living Room |
5 m |
4.5 m |
5 m x 4.5 m |
|
Main Level |
Dining Room |
3.81 m |
5.77 m |
3.81 m x 5.77 m |
|
Main Level |
Kitchen |
3.91 m |
3.4 m |
3.91 m x 3.4 m |
|
Main Level |
Kitchen |
3.63 m |
3.94 m |
3.63 m x 3.94 m |
|
Main Level |
Dining Room |
6.12 m |
3.96 m |
6.12 m x 3.96 m |
https://www.realtor.ca/real-estate/27112224/5940-brophy-drive-ottawa-7901-south-of-fallowfield-road


