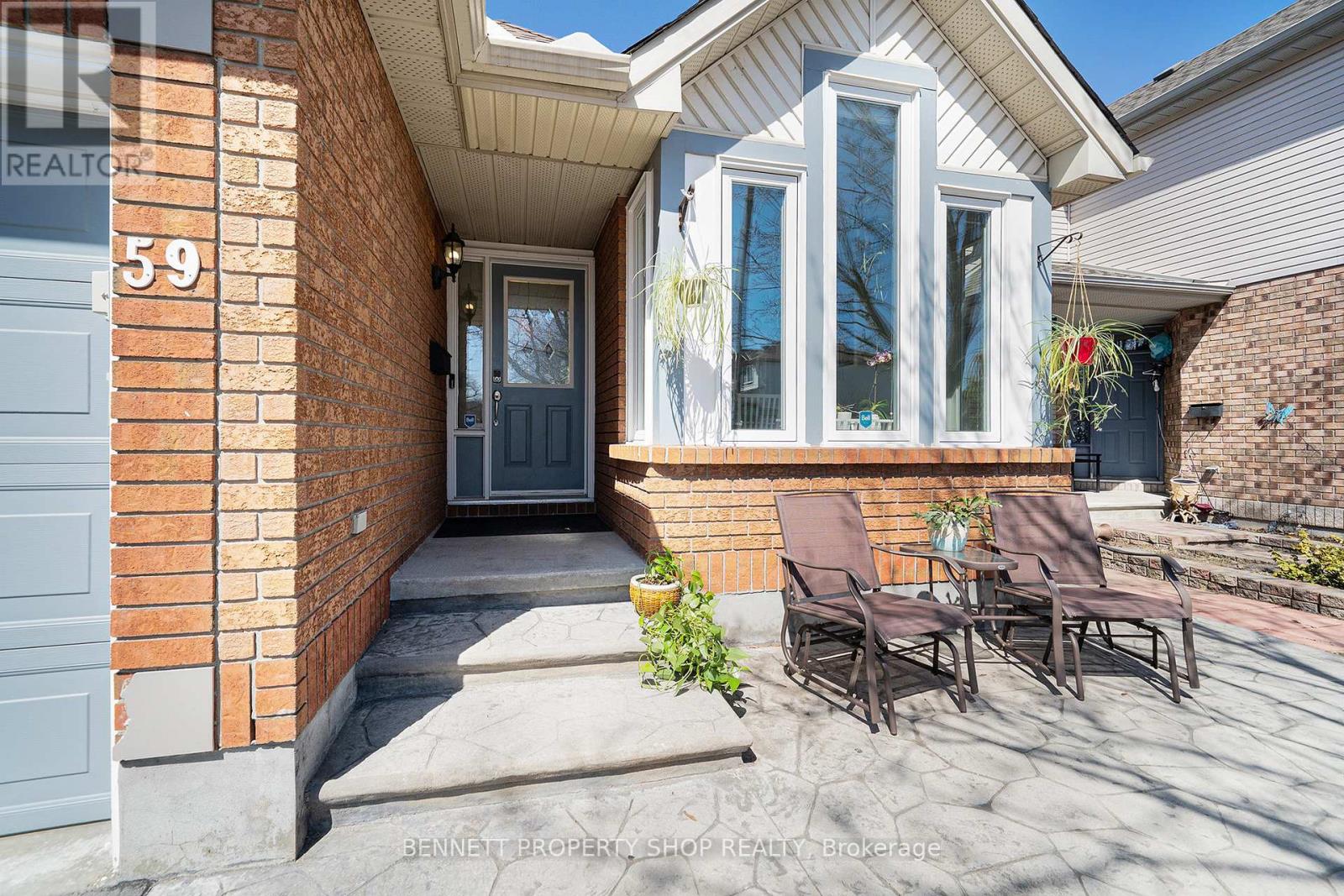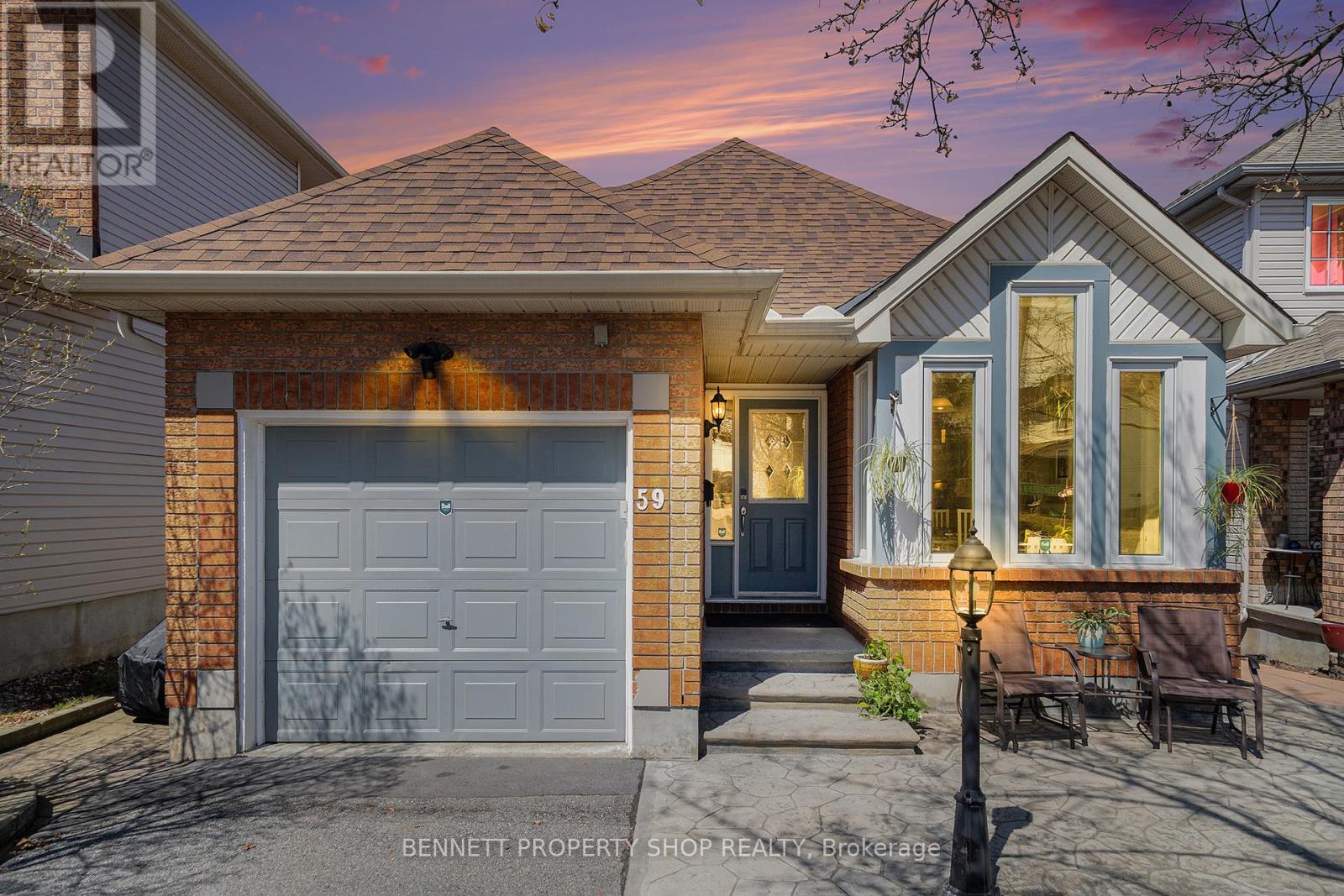4 Bedroom
2 Bathroom
1,100 - 1,500 ft2
Bungalow
Fireplace
Central Air Conditioning
Forced Air
$749,900
Stunning 4 Bedroom Bungalow with an IN-LAW SUITE in a Beautiful neighbourhood that offers parks, recreation, and shopping just steps away. Welcome to your dream home. This immaculate 2-bedroom up and two down bungalow with a walkout to a beautiful back yard fully fenced for privacy. Step inside to discover a thoughtfully designed home that blends comfort and style. The spacious open-concept living and beautiful eat-in kitchen with granite countertops is just the start of the cozy interior of this home. All four bedrooms are generously sized, with the primary suite offering a private sanctuary complete with ample closet space. Also convenient main floor laundry. Step outside to enjoy your morning coffee or evening sunsets on your back deck. A great single attached garage makes it easy to get into a warm car on those cold mornings. This is a great home for our Military families as you are close to a direct route to your work! Don't miss this rare opportunity to own a piece of paradise. Book your private showing today! (id:39840)
Property Details
|
MLS® Number
|
X12110804 |
|
Property Type
|
Single Family |
|
Community Name
|
7706 - Barrhaven - Longfields |
|
Amenities Near By
|
Park, Public Transit, Schools |
|
Community Features
|
Community Centre |
|
Features
|
Lane, In-law Suite |
|
Parking Space Total
|
3 |
Building
|
Bathroom Total
|
2 |
|
Bedrooms Above Ground
|
2 |
|
Bedrooms Below Ground
|
2 |
|
Bedrooms Total
|
4 |
|
Age
|
16 To 30 Years |
|
Amenities
|
Fireplace(s) |
|
Appliances
|
Dishwasher, Dryer, Stove, Washer, Refrigerator |
|
Architectural Style
|
Bungalow |
|
Basement Features
|
Apartment In Basement |
|
Basement Type
|
Full |
|
Construction Style Attachment
|
Detached |
|
Cooling Type
|
Central Air Conditioning |
|
Exterior Finish
|
Brick, Vinyl Siding |
|
Fireplace Present
|
Yes |
|
Fireplace Total
|
2 |
|
Foundation Type
|
Concrete |
|
Heating Fuel
|
Natural Gas |
|
Heating Type
|
Forced Air |
|
Stories Total
|
1 |
|
Size Interior
|
1,100 - 1,500 Ft2 |
|
Type
|
House |
|
Utility Water
|
Municipal Water |
Parking
Land
|
Acreage
|
No |
|
Fence Type
|
Fenced Yard |
|
Land Amenities
|
Park, Public Transit, Schools |
|
Sewer
|
Sanitary Sewer |
|
Size Depth
|
111 Ft ,6 In |
|
Size Frontage
|
35 Ft |
|
Size Irregular
|
35 X 111.5 Ft |
|
Size Total Text
|
35 X 111.5 Ft|under 1/2 Acre |
Rooms
| Level |
Type |
Length |
Width |
Dimensions |
|
Lower Level |
Bedroom |
3.41 m |
3.41 m |
3.41 m x 3.41 m |
|
Lower Level |
Kitchen |
4.09 m |
6.17 m |
4.09 m x 6.17 m |
|
Lower Level |
Pantry |
2.32 m |
1.9 m |
2.32 m x 1.9 m |
|
Lower Level |
Utility Room |
2.16 m |
1.68 m |
2.16 m x 1.68 m |
|
Lower Level |
Family Room |
3.34 m |
6.63 m |
3.34 m x 6.63 m |
|
Lower Level |
Bedroom |
3.39 m |
4.82 m |
3.39 m x 4.82 m |
|
Lower Level |
Bathroom |
1.81 m |
2.71 m |
1.81 m x 2.71 m |
|
Main Level |
Foyer |
1.67 m |
1.77 m |
1.67 m x 1.77 m |
|
Main Level |
Dining Room |
2.32 m |
3.72 m |
2.32 m x 3.72 m |
|
Main Level |
Kitchen |
3.57 m |
4.71 m |
3.57 m x 4.71 m |
|
Main Level |
Living Room |
3.27 m |
7.25 m |
3.27 m x 7.25 m |
|
Main Level |
Primary Bedroom |
3.46 m |
6.69 m |
3.46 m x 6.69 m |
|
Main Level |
Bathroom |
1.5 m |
4.62 m |
1.5 m x 4.62 m |
|
Main Level |
Bedroom 2 |
3.16 m |
3.32 m |
3.16 m x 3.32 m |
Utilities
|
Cable
|
Installed |
|
Sewer
|
Installed |
https://www.realtor.ca/real-estate/28230675/59-queensbury-drive-ottawa-7706-barrhaven-longfields



























