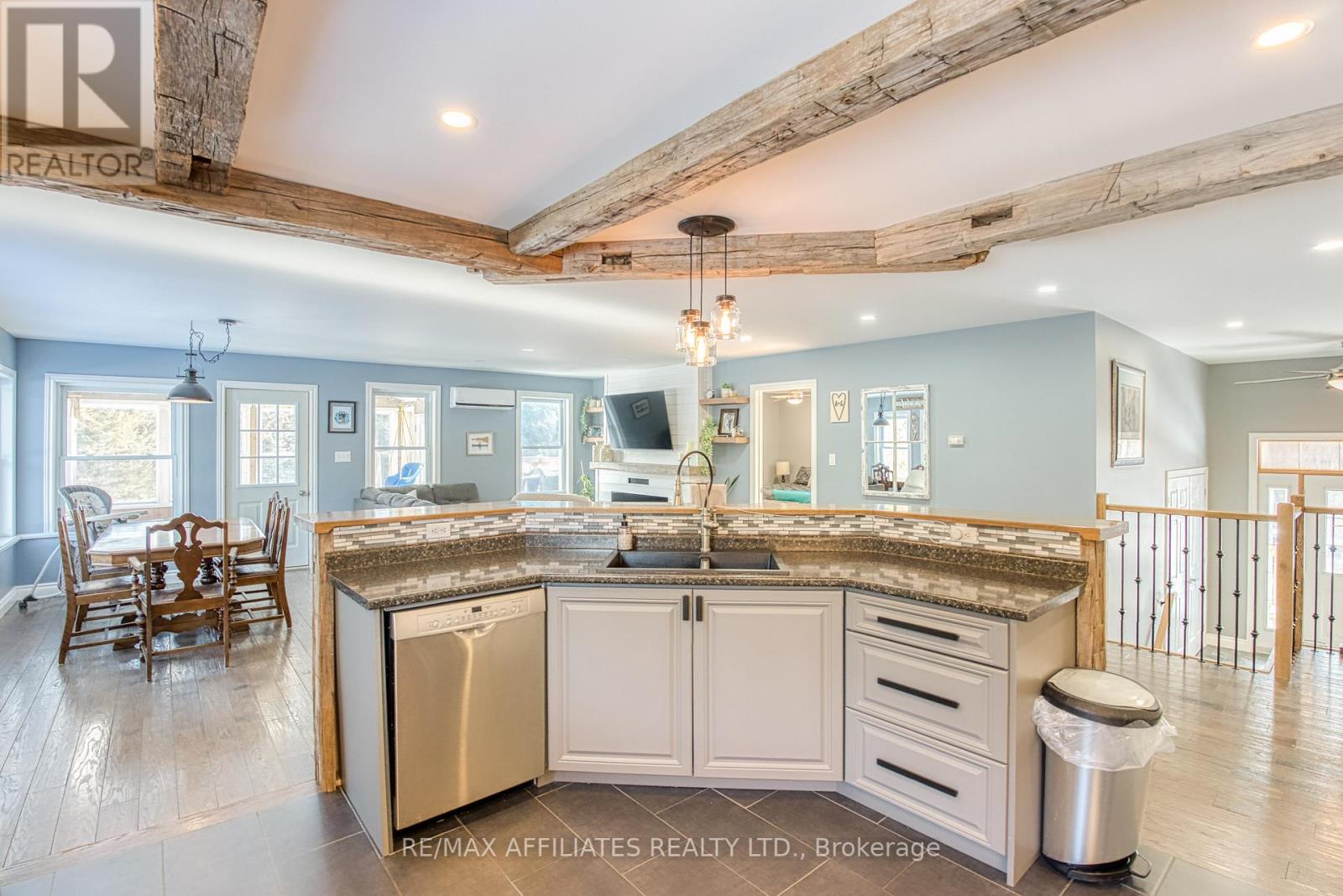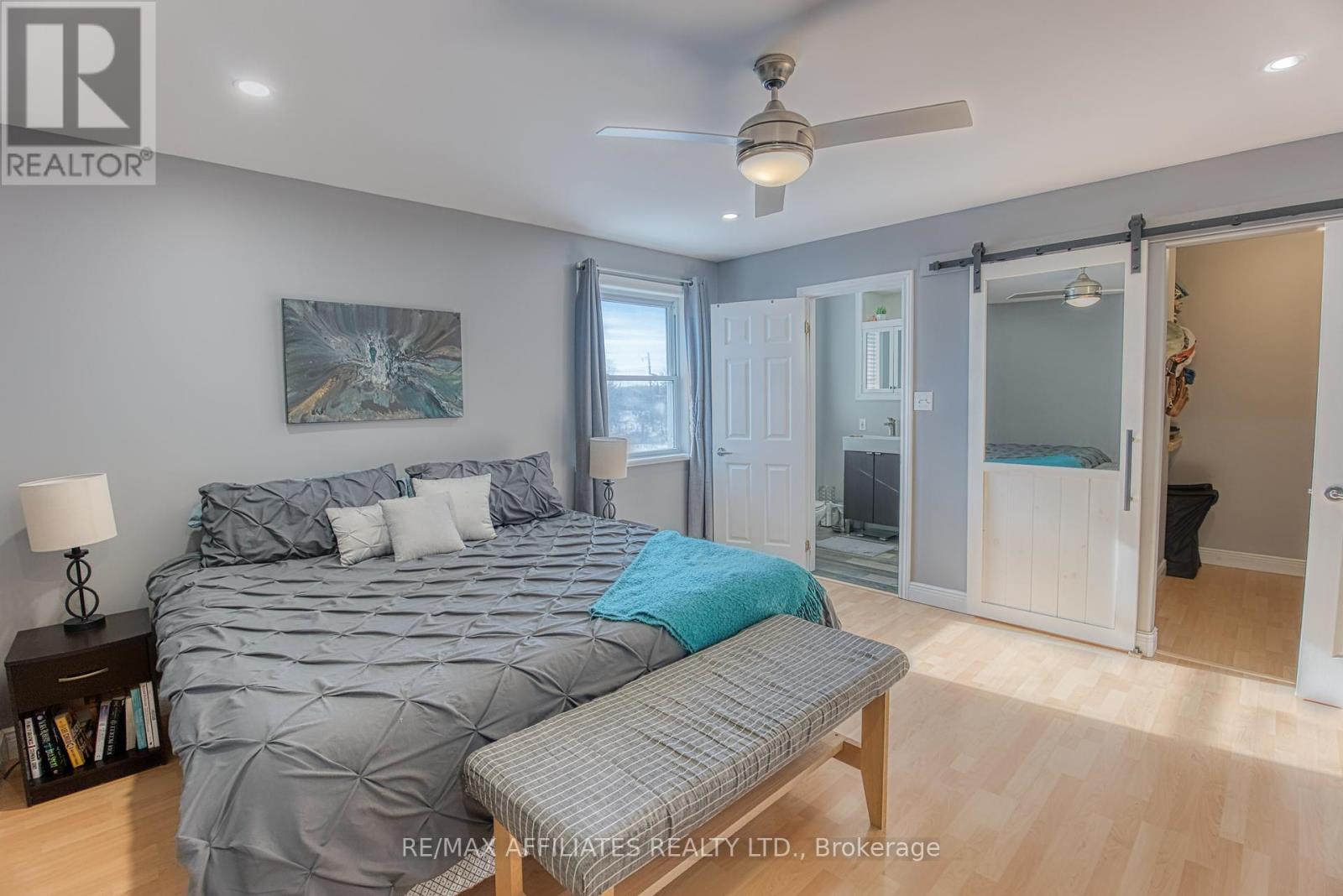4 Bedroom
3 Bathroom
Raised Bungalow
Fireplace
Forced Air
Acreage
$749,000
Nestled just a short five-minute drive from the charming village of Westport, lies a remarkable opportunity at 581Concession Rd 8. This custom-built, elevated bungalow graces a sprawling four-acre lot, offering a serene escape with unparalleled convenience. Boasting nearly 3,500 square feet of living space, this home provides a seamless blend of functionality and elegance. The main floor is bathed in natural light, featuring an open-concept layout that creates a welcoming atmosphere. Three generously sized bedrooms provide comfortable accommodations, including a private primary suite complete with deck access, an ensuite bathroom, and a walk-in closet. The heart of the home is undoubtedly the spacious living room, which flows effortlessly into the newly renovated kitchen. A massive center island and locally sourced, exposed wood beams add visual interest and sophistication to the space. The living area extends into a delightful three-season sunroom, which connects to a wraparound deck, perfect for enjoying the surrounding beauty of the expansive yard. The lower level offers even more space to entertain and enjoy, featuring a custom bar, family room, third bathroom, and a dedicated laundry area. There is a large recreational space with a wood stove and walk-out access to the yard. A detached double garage adds to the property's convenience. Recent mechanical upgrades provide peace of mind, including a 2024 propane furnace, a durable steel roof, a cozy electric fireplace, an owned hot water tank, a ductless A/C split system, and an HRV system. This property is a peaceful, updated, and move-in-ready haven waiting for its next owner. (id:39840)
Property Details
|
MLS® Number
|
X11984786 |
|
Property Type
|
Single Family |
|
Community Name
|
816 - Rideau Lakes (North Crosby) Twp |
|
Features
|
Sump Pump |
|
Parking Space Total
|
10 |
Building
|
Bathroom Total
|
3 |
|
Bedrooms Above Ground
|
3 |
|
Bedrooms Below Ground
|
1 |
|
Bedrooms Total
|
4 |
|
Amenities
|
Fireplace(s) |
|
Appliances
|
Water Treatment, Dishwasher, Dryer, Microwave, Refrigerator, Stove, Washer, Window Coverings |
|
Architectural Style
|
Raised Bungalow |
|
Basement Development
|
Partially Finished |
|
Basement Features
|
Walk Out |
|
Basement Type
|
N/a (partially Finished) |
|
Construction Style Attachment
|
Detached |
|
Exterior Finish
|
Stone, Vinyl Siding |
|
Fireplace Present
|
Yes |
|
Fireplace Total
|
2 |
|
Foundation Type
|
Block |
|
Heating Fuel
|
Wood |
|
Heating Type
|
Forced Air |
|
Stories Total
|
1 |
|
Type
|
House |
Parking
Land
|
Acreage
|
Yes |
|
Sewer
|
Septic System |
|
Size Irregular
|
201 X 870 Acre |
|
Size Total Text
|
201 X 870 Acre|2 - 4.99 Acres |
Rooms
| Level |
Type |
Length |
Width |
Dimensions |
|
Lower Level |
Family Room |
21.4 m |
5.97 m |
21.4 m x 5.97 m |
|
Lower Level |
Utility Room |
4.57 m |
3.96 m |
4.57 m x 3.96 m |
|
Lower Level |
Bedroom 4 |
2.92 m |
4.28 m |
2.92 m x 4.28 m |
|
Lower Level |
Bathroom |
1.83 m |
2.59 m |
1.83 m x 2.59 m |
|
Lower Level |
Recreational, Games Room |
10.36 m |
4.75 m |
10.36 m x 4.75 m |
|
Main Level |
Living Room |
4.39 m |
3.45 m |
4.39 m x 3.45 m |
|
Main Level |
Kitchen |
4.87 m |
4.87 m |
4.87 m x 4.87 m |
|
Main Level |
Dining Room |
4.57 m |
2.74 m |
4.57 m x 2.74 m |
|
Main Level |
Sunroom |
4.7 m |
3.48 m |
4.7 m x 3.48 m |
|
Main Level |
Bathroom |
2.56 m |
2.92 m |
2.56 m x 2.92 m |
|
Main Level |
Primary Bedroom |
4.27 m |
4.14 m |
4.27 m x 4.14 m |
|
Main Level |
Bedroom 2 |
4.42 m |
3.91 m |
4.42 m x 3.91 m |
|
Main Level |
Bedroom 3 |
4.39 m |
3.91 m |
4.39 m x 3.91 m |
https://www.realtor.ca/real-estate/27944244/581-concession-rd-8-road-rideau-lakes-816-rideau-lakes-north-crosby-twp



































