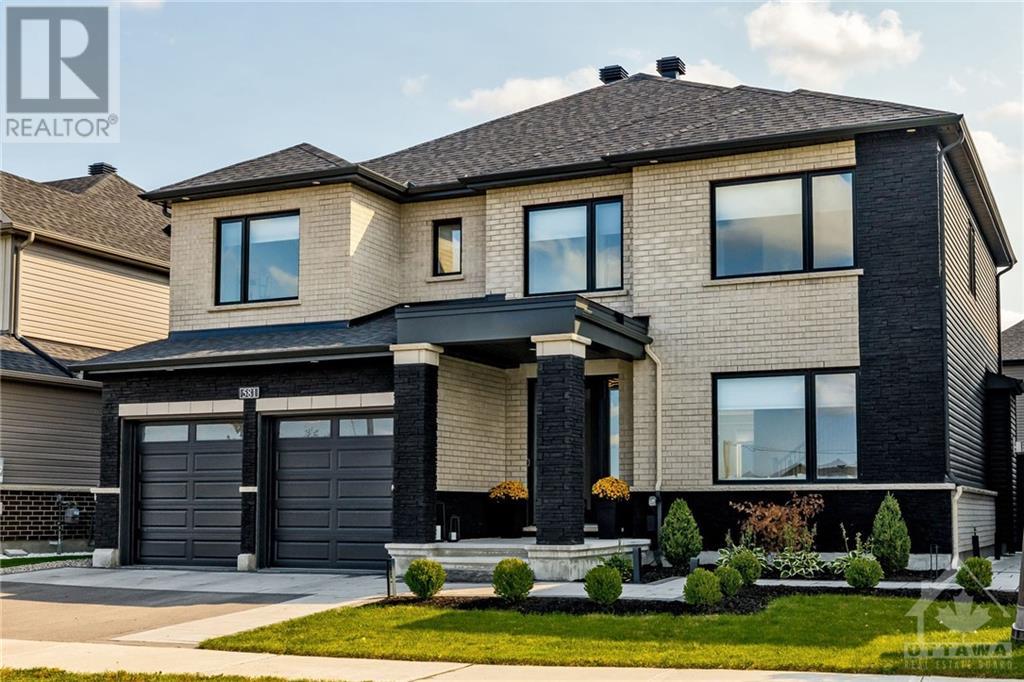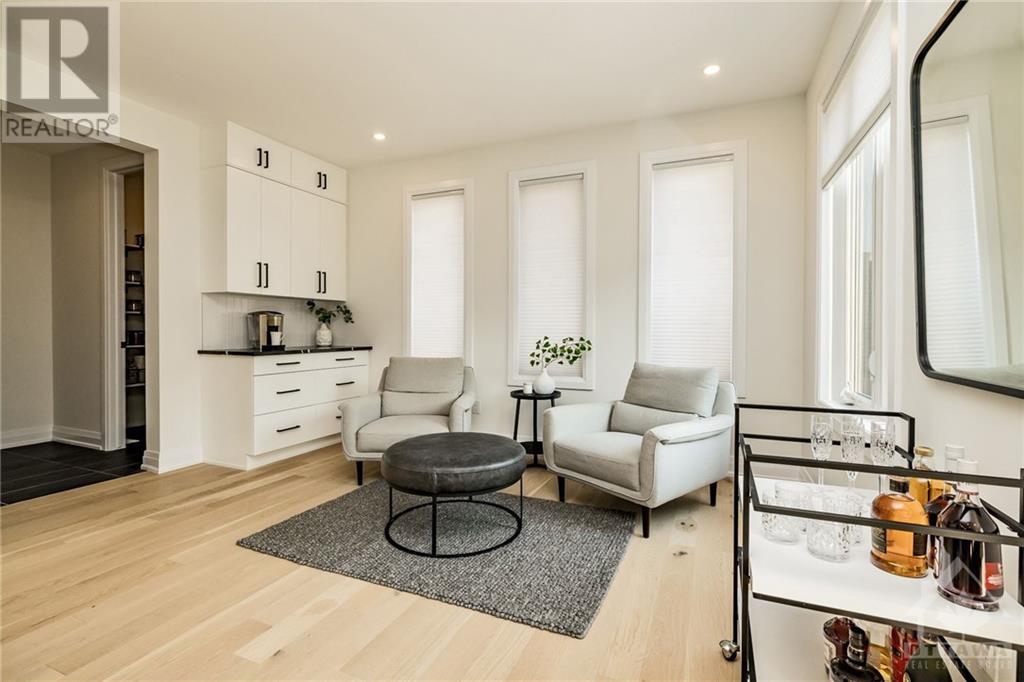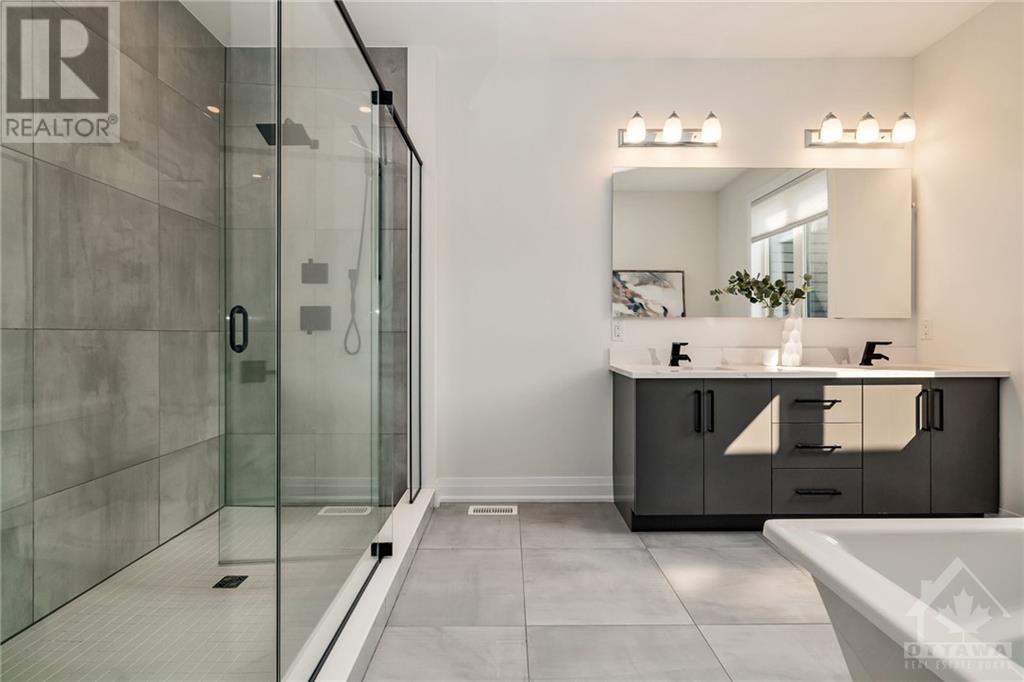4 Bedroom
4 Bathroom
Fireplace
Central Air Conditioning
Forced Air
Landscaped, Underground Sprinkler
$1,249,000
This exquisitely designed home offers a spacious, sun-drenched layout perfect for both elegant entertaining & everyday living. The gourmet kitchen is a chef’s dream, complete with an oversized waterfall island, cozy seating nook, & custom coffee bar for your morning brew or evening cocktail. Upstairs, four generously sized bedrooms await, including a luxurious primary suite with a spa-inspired ensuite, stand-alone tub, custom five-foot shower, & a large walk-in closet. Step outside to your private, fully fenced backyard oasis featuring low-maintenance landscaping, an irrigation system, & gas BBQ hookup, perfect for entertaining. Located across from a tranquil reservoir with scenic walking paths, natural habitats, and trails. Just mins from parks, upscale cafes, & fine dining in the vibrant village of Manotick, this home offers a rare blend of luxury, tranquility, & convenience, making it a true gem in one of the most sought-after locations. Over $300,000 in upgrades, a must see! (id:39840)
Property Details
|
MLS® Number
|
1408325 |
|
Property Type
|
Single Family |
|
Neigbourhood
|
Mahogany Community |
|
AmenitiesNearBy
|
Golf Nearby, Recreation Nearby, Shopping, Water Nearby |
|
CommunityFeatures
|
Family Oriented |
|
Features
|
Automatic Garage Door Opener |
|
ParkingSpaceTotal
|
4 |
Building
|
BathroomTotal
|
4 |
|
BedroomsAboveGround
|
4 |
|
BedroomsTotal
|
4 |
|
Appliances
|
Refrigerator, Dishwasher, Dryer, Hood Fan, Stove, Washer, Blinds |
|
BasementDevelopment
|
Unfinished |
|
BasementType
|
Full (unfinished) |
|
ConstructedDate
|
2020 |
|
ConstructionStyleAttachment
|
Detached |
|
CoolingType
|
Central Air Conditioning |
|
ExteriorFinish
|
Stone, Brick, Siding |
|
FireplacePresent
|
Yes |
|
FireplaceTotal
|
1 |
|
FlooringType
|
Hardwood |
|
FoundationType
|
Poured Concrete |
|
HalfBathTotal
|
1 |
|
HeatingFuel
|
Natural Gas |
|
HeatingType
|
Forced Air |
|
StoriesTotal
|
2 |
|
Type
|
House |
|
UtilityWater
|
Municipal Water |
Parking
Land
|
Acreage
|
No |
|
FenceType
|
Fenced Yard |
|
LandAmenities
|
Golf Nearby, Recreation Nearby, Shopping, Water Nearby |
|
LandscapeFeatures
|
Landscaped, Underground Sprinkler |
|
Sewer
|
Municipal Sewage System |
|
SizeDepth
|
100 Ft |
|
SizeFrontage
|
52 Ft |
|
SizeIrregular
|
52 Ft X 100 Ft |
|
SizeTotalText
|
52 Ft X 100 Ft |
|
ZoningDescription
|
V1c[870r] S404 |
Rooms
| Level |
Type |
Length |
Width |
Dimensions |
|
Second Level |
Bedroom |
|
|
22'10" x 11'1" |
|
Second Level |
3pc Bathroom |
|
|
9'2" x 11'2" |
|
Second Level |
Bedroom |
|
|
14'10" x 11'9" |
|
Second Level |
3pc Ensuite Bath |
|
|
8'9" x 4'11" |
|
Second Level |
Primary Bedroom |
|
|
14'11" x 20'2" |
|
Second Level |
4pc Ensuite Bath |
|
|
13'7" x 9'3" |
|
Second Level |
Laundry Room |
|
|
6'0" x 7'10" |
|
Second Level |
Bedroom |
|
|
14'3" x 11'0" |
|
Main Level |
Mud Room |
|
|
8'6" x 6'4" |
|
Main Level |
Sitting Room |
|
|
9'3" x 14'6" |
|
Main Level |
Kitchen |
|
|
10'0" x 7'5" |
|
Main Level |
Dining Room |
|
|
10'0" x 7'5" |
|
Main Level |
Family Room/fireplace |
|
|
14'3" x 16'11" |
|
Main Level |
Living Room |
|
|
10'10" x 13'11" |
|
Main Level |
Foyer |
|
|
8'6" x 9'6" |
|
Main Level |
2pc Bathroom |
|
|
6'3" x 5'3" |
https://www.realtor.ca/real-estate/27509302/581-bridgeport-avenue-manotick-mahogany-community

































