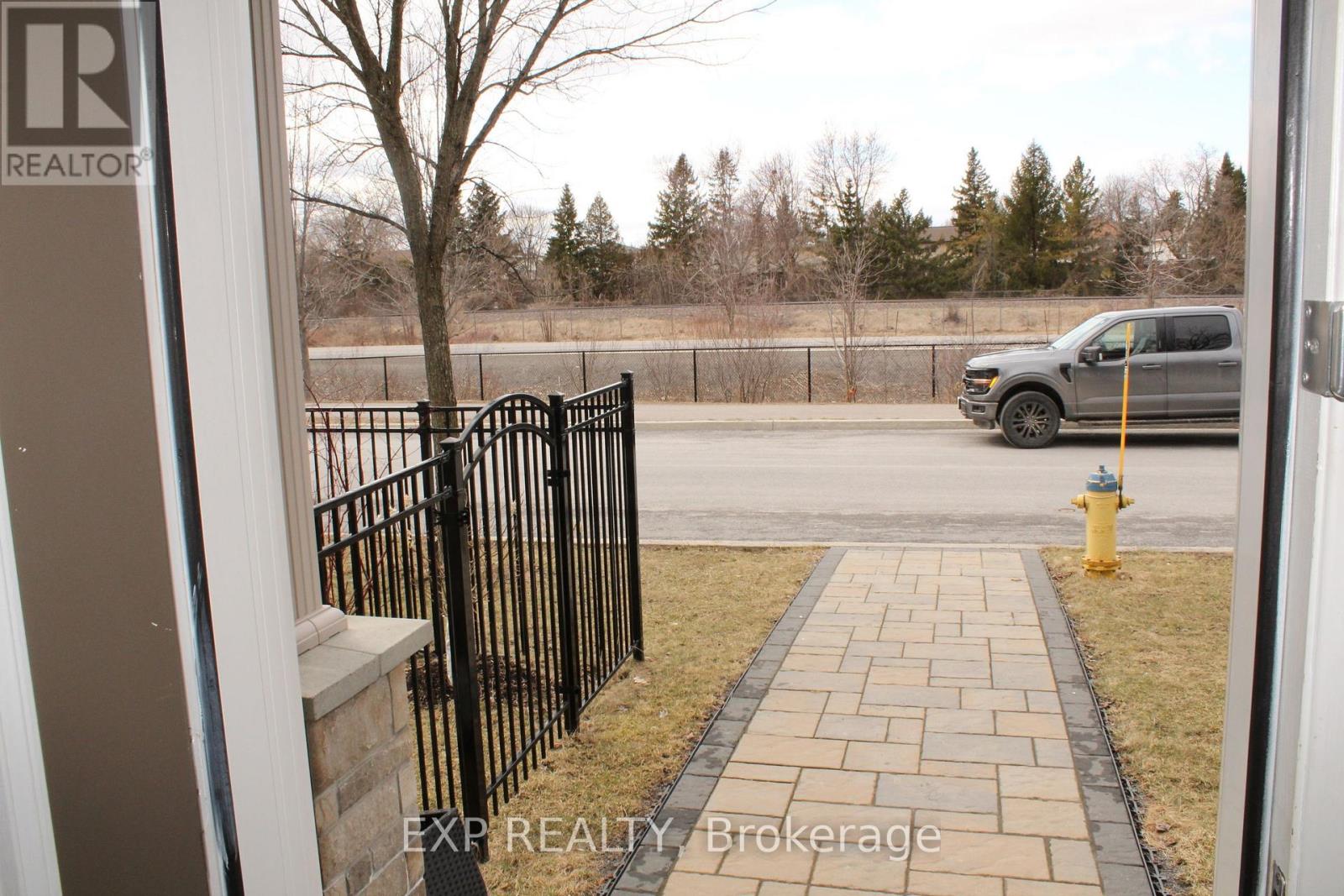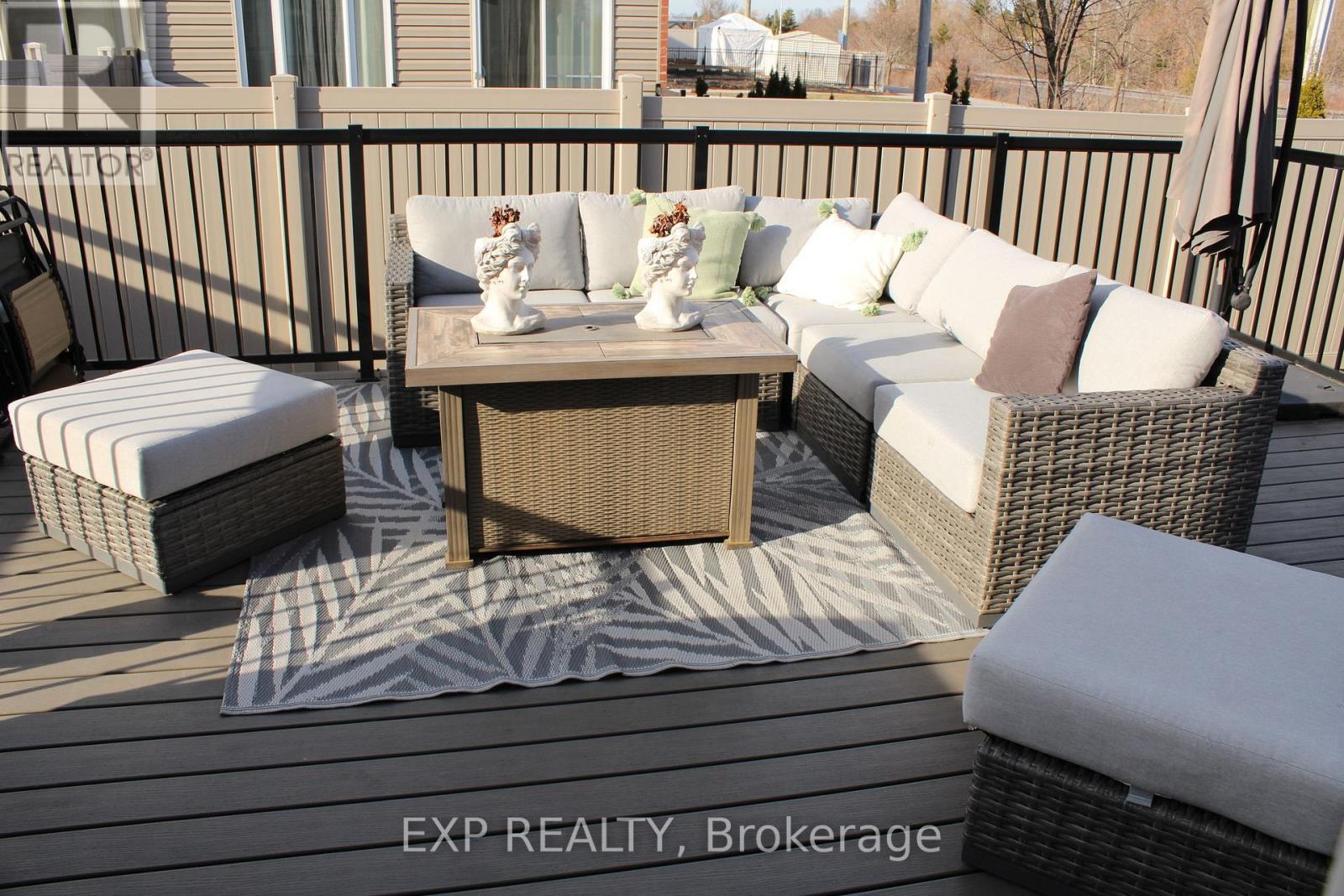4 Bedroom
4 Bathroom
1,500 - 2,000 ft2
Central Air Conditioning
Forced Air
Landscaped
$774,900
Step inside this beautifully designed townhome that offers the spaciousness and feel of a detached house, with 2,700 sq. ft. of bright, modern living space. Built in 2017 and meticulously maintained, the home welcomes you with 9-ft smooth ceilings and rich hardwood flooring and tiles that flow through a sun-filled main level. The open-concept layout is perfect for modern family life, with a generous living and dining area ideal for both everyday comfort and entertaining. The chefs kitchen is a standout, featuring granite countertops, upgraded cabinetry, and stainless steel appliances, designed to blend style with functionality. Upstairs, you'll find four spacious bedrooms, including a serene primary suite with a walk-in closet and ensuite, along with a convenient second-floor laundry room. The fully finished basement extends your living space with large bright windows, a versatile family room, and a 3-piece bathroom perfect for guests, teens, or a home office. Every detail of this home has been thoughtfully curated, from the new carpet (2023) to the composite deck, a low-maintenance interlock driveway and landscaped backyard that add style and curb appeal that offer a perfect outdoor retreat with minimal upkeep. Whether you're hosting summer BBQs on the spacious composite deck or enjoying quiet mornings bathed in sunlight from every angle, this home offers the perfect blend of warmth, space, and functionality. Located in a family-friendly neighborhood, it's just a 3-minute walk to Longfields Bus Station, close to top-rated schools, parks, and all the conveniences of Barrhaven Marketplace, Minto Recreation Complex and Fallowfield via Rail making it ideal for families and commuters alike. Move-in ready, this is a must-see property you'll be proud to call home! (id:39840)
Property Details
|
MLS® Number
|
X12069954 |
|
Property Type
|
Single Family |
|
Community Name
|
7706 - Barrhaven - Longfields |
|
Amenities Near By
|
Park, Public Transit, Schools |
|
Features
|
Irregular Lot Size |
|
Parking Space Total
|
3 |
|
Structure
|
Deck |
Building
|
Bathroom Total
|
4 |
|
Bedrooms Above Ground
|
4 |
|
Bedrooms Total
|
4 |
|
Age
|
6 To 15 Years |
|
Amenities
|
Fireplace(s) |
|
Appliances
|
Garage Door Opener Remote(s), Central Vacuum, Water Heater - Tankless, Water Meter, Blinds, Dishwasher, Dryer, Garage Door Opener, Humidifier, Stove, Washer, Refrigerator |
|
Basement Development
|
Finished |
|
Basement Type
|
N/a (finished) |
|
Construction Style Attachment
|
Attached |
|
Cooling Type
|
Central Air Conditioning |
|
Exterior Finish
|
Brick, Vinyl Siding |
|
Fire Protection
|
Smoke Detectors |
|
Foundation Type
|
Poured Concrete |
|
Half Bath Total
|
1 |
|
Heating Fuel
|
Natural Gas |
|
Heating Type
|
Forced Air |
|
Stories Total
|
2 |
|
Size Interior
|
1,500 - 2,000 Ft2 |
|
Type
|
Row / Townhouse |
|
Utility Water
|
Municipal Water |
Parking
|
Attached Garage
|
|
|
Garage
|
|
|
Inside Entry
|
|
Land
|
Acreage
|
No |
|
Fence Type
|
Fully Fenced |
|
Land Amenities
|
Park, Public Transit, Schools |
|
Landscape Features
|
Landscaped |
|
Sewer
|
Sanitary Sewer |
|
Size Frontage
|
32 Ft ,6 In |
|
Size Irregular
|
32.5 Ft ; Lot Depth |
|
Size Total Text
|
32.5 Ft ; Lot Depth |
|
Zoning Description
|
R3g |
Rooms
| Level |
Type |
Length |
Width |
Dimensions |
|
Second Level |
Bedroom 2 |
3.32 m |
3.1 m |
3.32 m x 3.1 m |
|
Second Level |
Primary Bedroom |
4.25 m |
4.14 m |
4.25 m x 4.14 m |
|
Second Level |
Bedroom 3 |
3.6 m |
2.85 m |
3.6 m x 2.85 m |
|
Second Level |
Bedroom 4 |
4.75 m |
2.85 m |
4.75 m x 2.85 m |
Utilities
|
Cable
|
Installed |
|
Sewer
|
Installed |
https://www.realtor.ca/real-estate/28138126/580-via-mattino-way-ottawa-7706-barrhaven-longfields




































