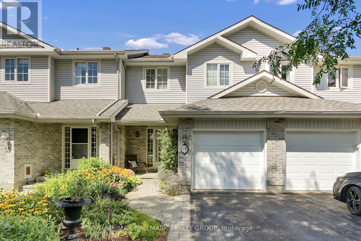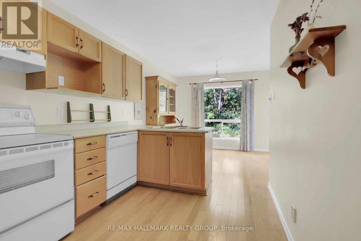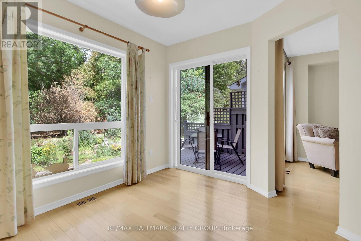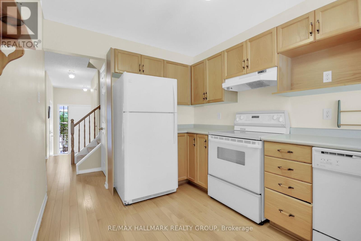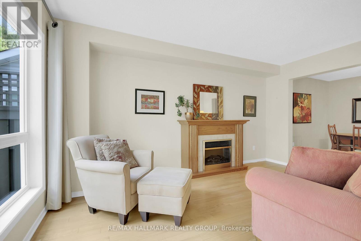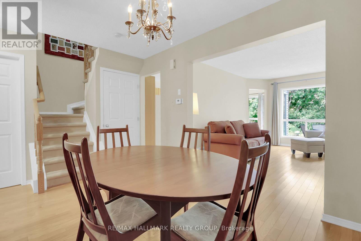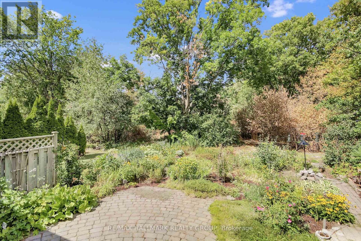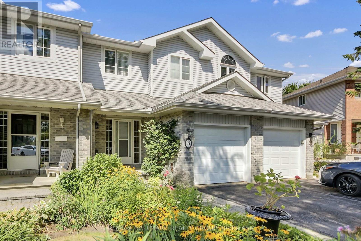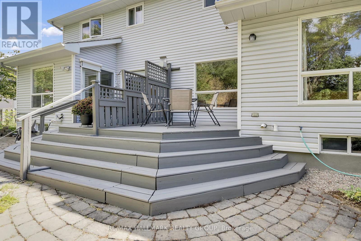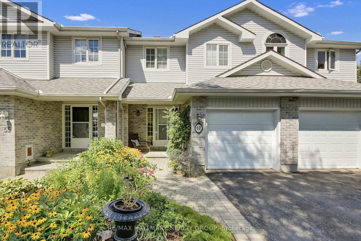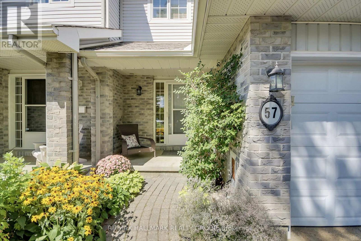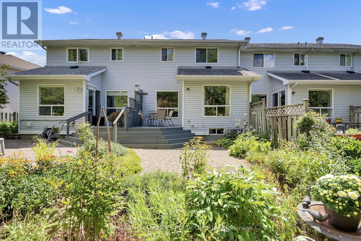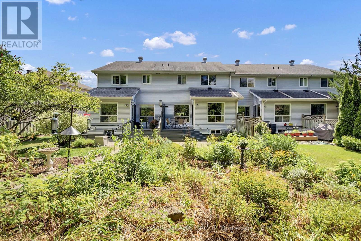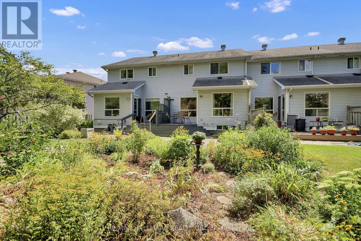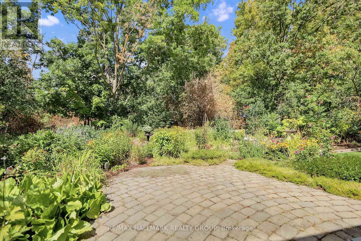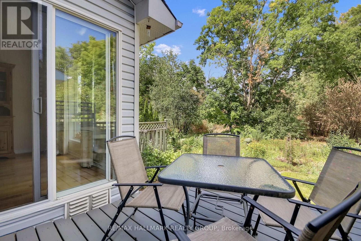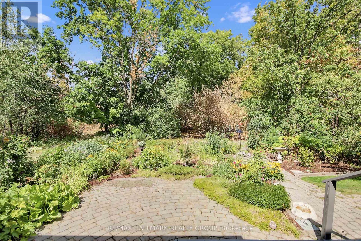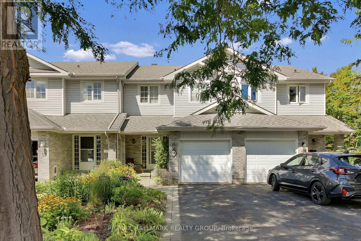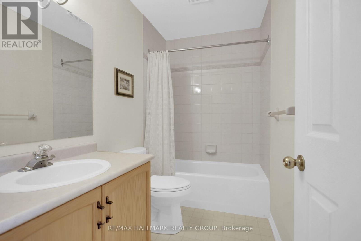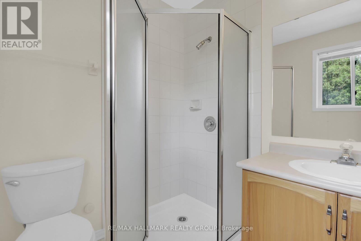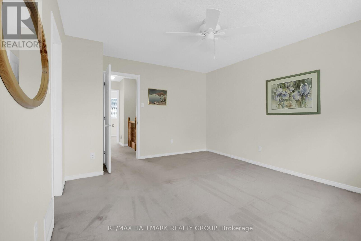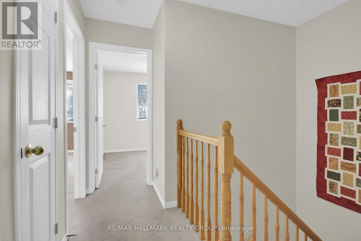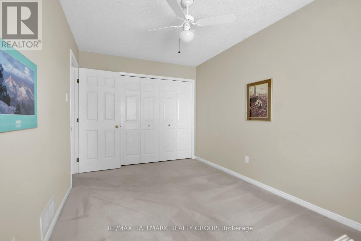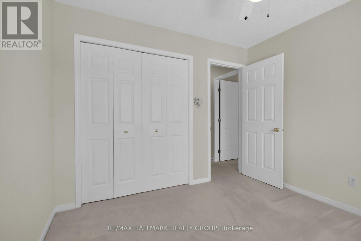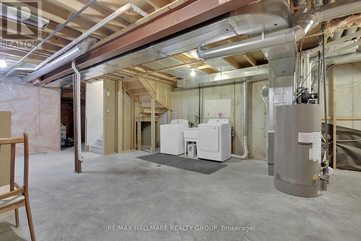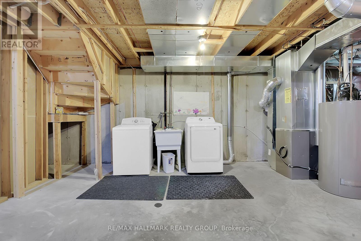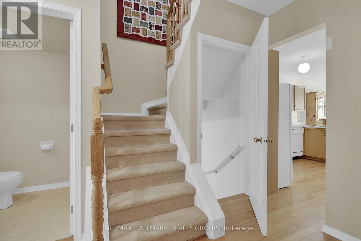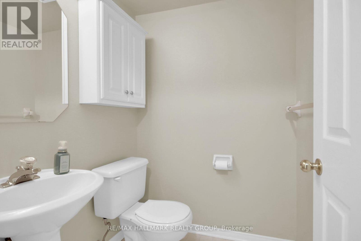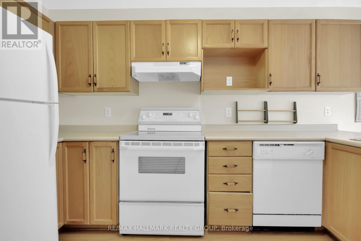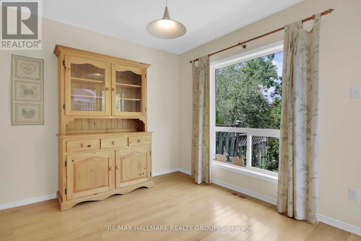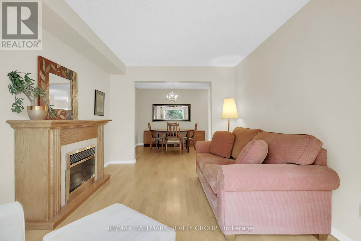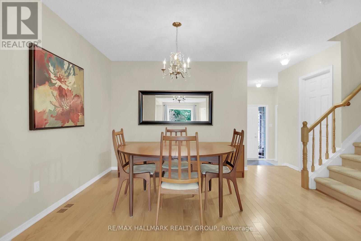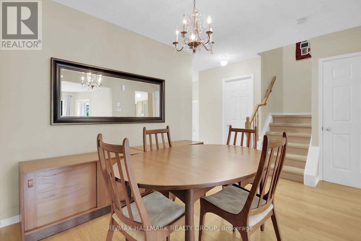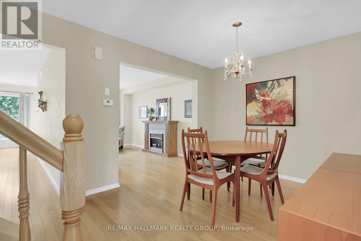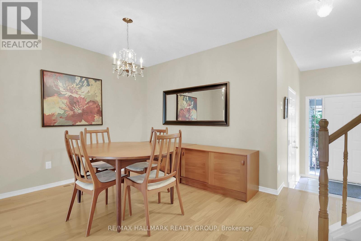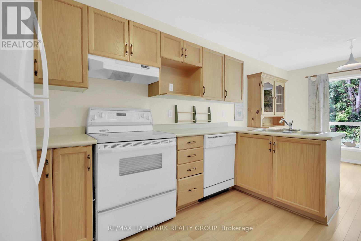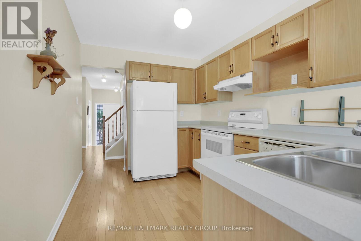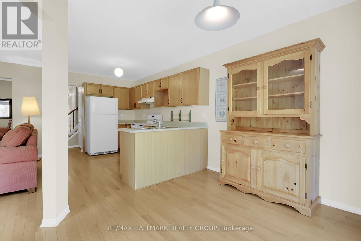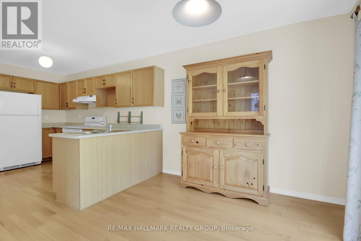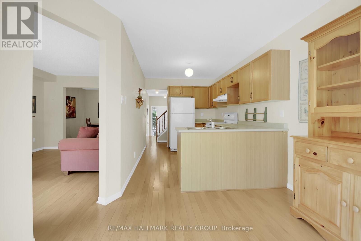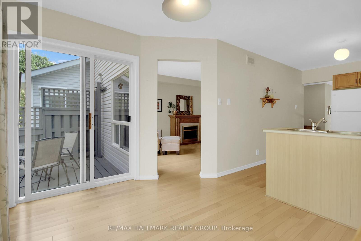3 Bedroom
3 Bathroom
1,100 - 1,500 ft2
Fireplace
Central Air Conditioning, Ventilation System
Forced Air
$649,000
Vacant. Beautifully maintained home by original owners. Very private back yard. Flexible possession. Features solid oak hardwood floors on main level, separate dining room, spacious kitchen with patio doors to deck and back yard oasis. All appliances included. HRV system, electric fireplace. Attached garage with inside entry and additional parking for two vehicles. This home is located on a very quiet court, but close to shopping, and amenities. 24 hours irrevocable on all offers. Schedule B must accompany all offers. (id:39840)
Property Details
|
MLS® Number
|
X12369498 |
|
Property Type
|
Single Family |
|
Community Name
|
9007 - Kanata - Kanata Lakes/Heritage Hills |
|
Equipment Type
|
Water Heater - Gas, Water Heater |
|
Parking Space Total
|
3 |
|
Rental Equipment Type
|
Water Heater - Gas, Water Heater |
Building
|
Bathroom Total
|
3 |
|
Bedrooms Above Ground
|
3 |
|
Bedrooms Total
|
3 |
|
Amenities
|
Fireplace(s) |
|
Appliances
|
Garage Door Opener Remote(s), Central Vacuum, Water Meter, Dishwasher, Dryer, Stove, Washer, Refrigerator |
|
Basement Type
|
Full |
|
Construction Style Attachment
|
Attached |
|
Cooling Type
|
Central Air Conditioning, Ventilation System |
|
Exterior Finish
|
Brick Veneer, Vinyl Siding |
|
Fireplace Present
|
Yes |
|
Fireplace Total
|
1 |
|
Foundation Type
|
Concrete |
|
Half Bath Total
|
1 |
|
Heating Fuel
|
Natural Gas |
|
Heating Type
|
Forced Air |
|
Stories Total
|
2 |
|
Size Interior
|
1,100 - 1,500 Ft2 |
|
Type
|
Row / Townhouse |
|
Utility Water
|
Municipal Water |
Parking
Land
|
Acreage
|
No |
|
Sewer
|
Sanitary Sewer |
|
Size Depth
|
105 Ft ,1 In |
|
Size Frontage
|
20 Ft ,2 In |
|
Size Irregular
|
20.2 X 105.1 Ft |
|
Size Total Text
|
20.2 X 105.1 Ft |
|
Zoning Description
|
Residential |
Rooms
| Level |
Type |
Length |
Width |
Dimensions |
|
Second Level |
Primary Bedroom |
4.6 m |
3.6 m |
4.6 m x 3.6 m |
|
Second Level |
Bedroom |
4.32 m |
2.69 m |
4.32 m x 2.69 m |
|
Second Level |
Bedroom 2 |
3.05 m |
2.74 m |
3.05 m x 2.74 m |
|
Second Level |
Bathroom |
2.08 m |
1.08 m |
2.08 m x 1.08 m |
|
Second Level |
Bathroom |
2.67 m |
1.47 m |
2.67 m x 1.47 m |
|
Basement |
Laundry Room |
3 m |
3 m |
3 m x 3 m |
|
Ground Level |
Living Room |
4.47 m |
3.12 m |
4.47 m x 3.12 m |
|
Ground Level |
Kitchen |
3.61 m |
2.49 m |
3.61 m x 2.49 m |
|
Ground Level |
Dining Room |
3.23 m |
2.82 m |
3.23 m x 2.82 m |
https://www.realtor.ca/real-estate/28788937/57-windcrest-court-ottawa-9007-kanata-kanata-lakesheritage-hills


