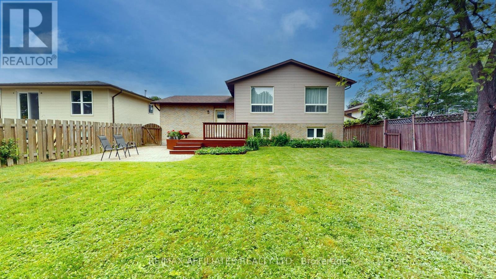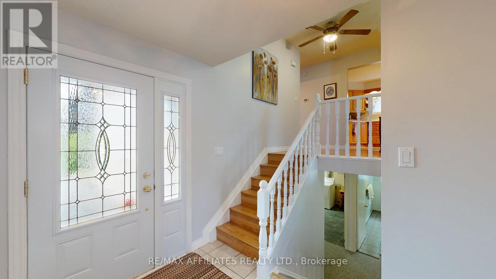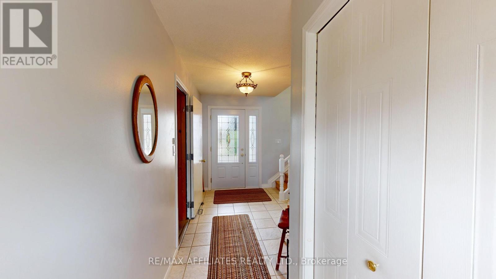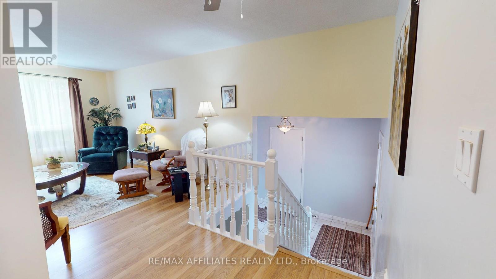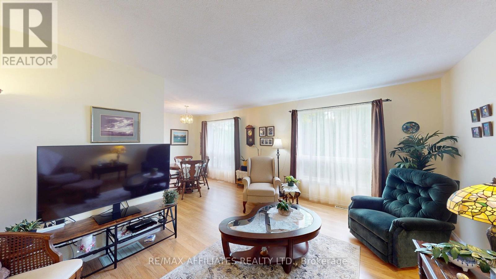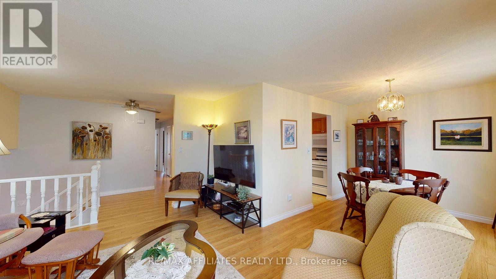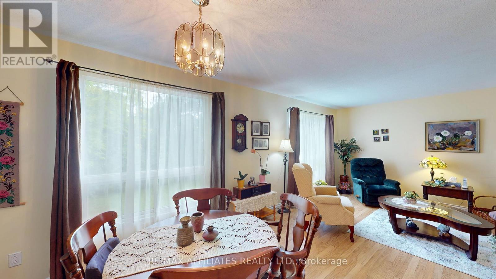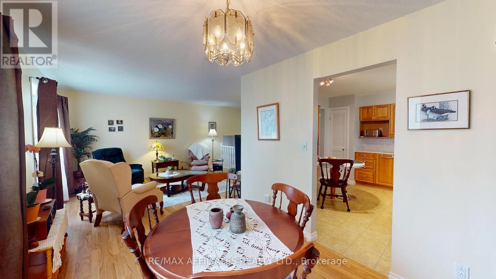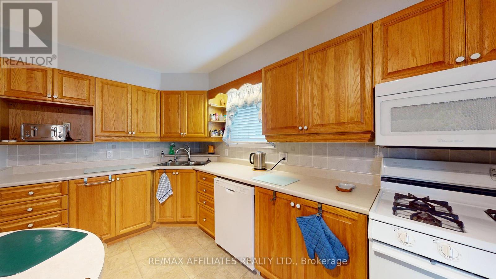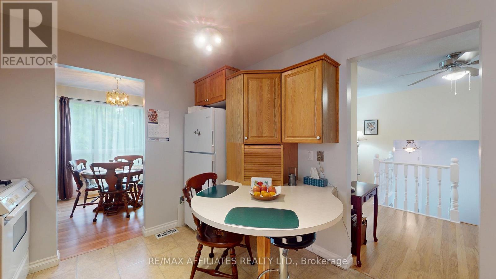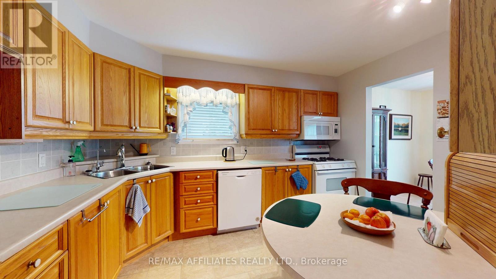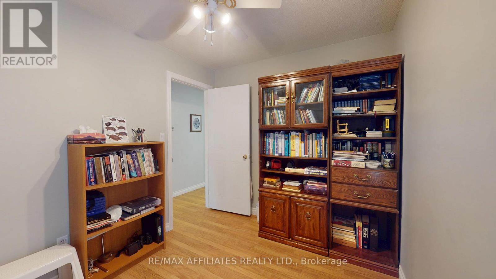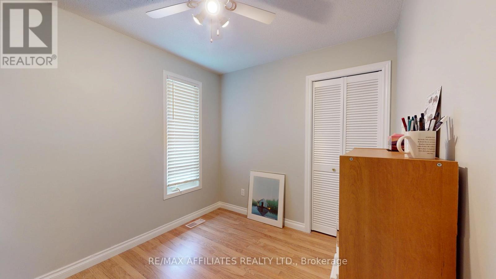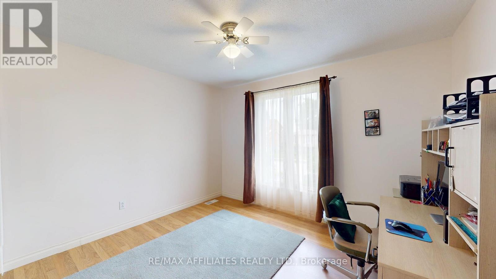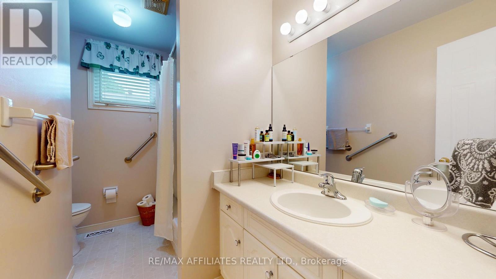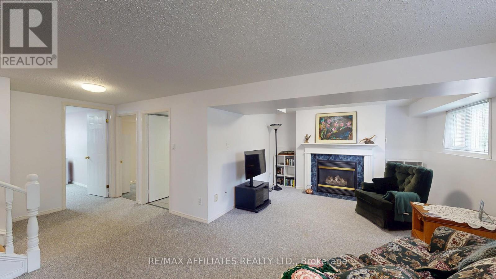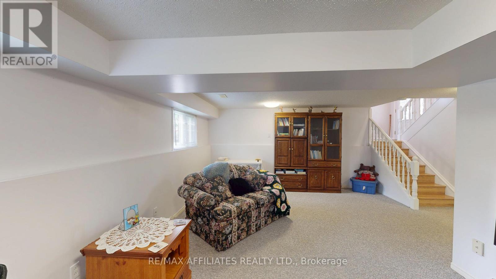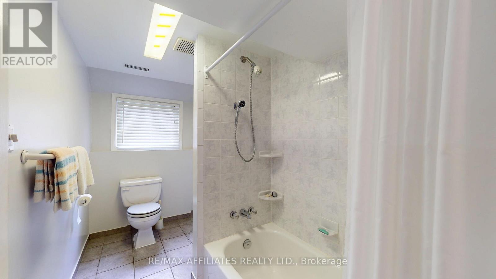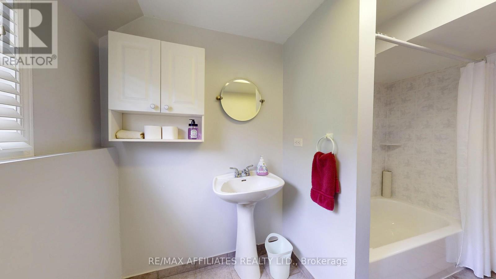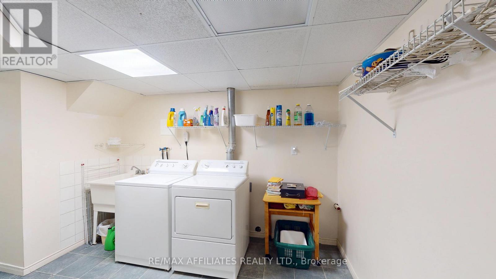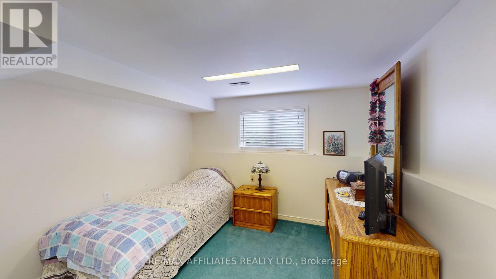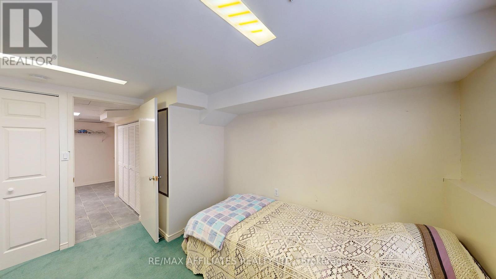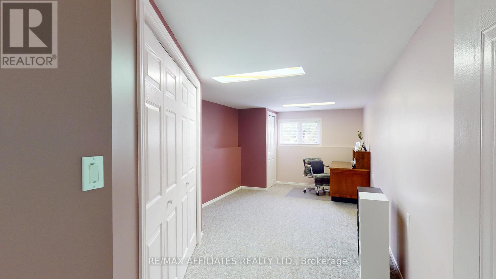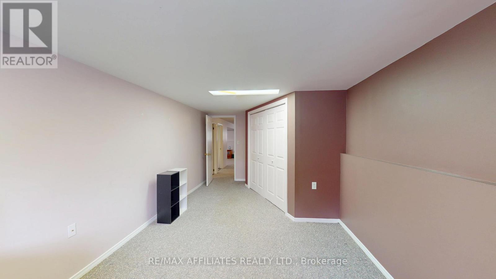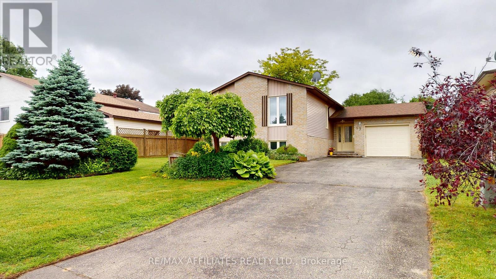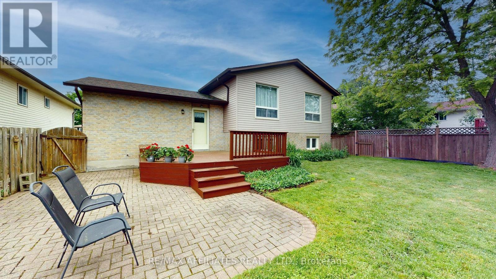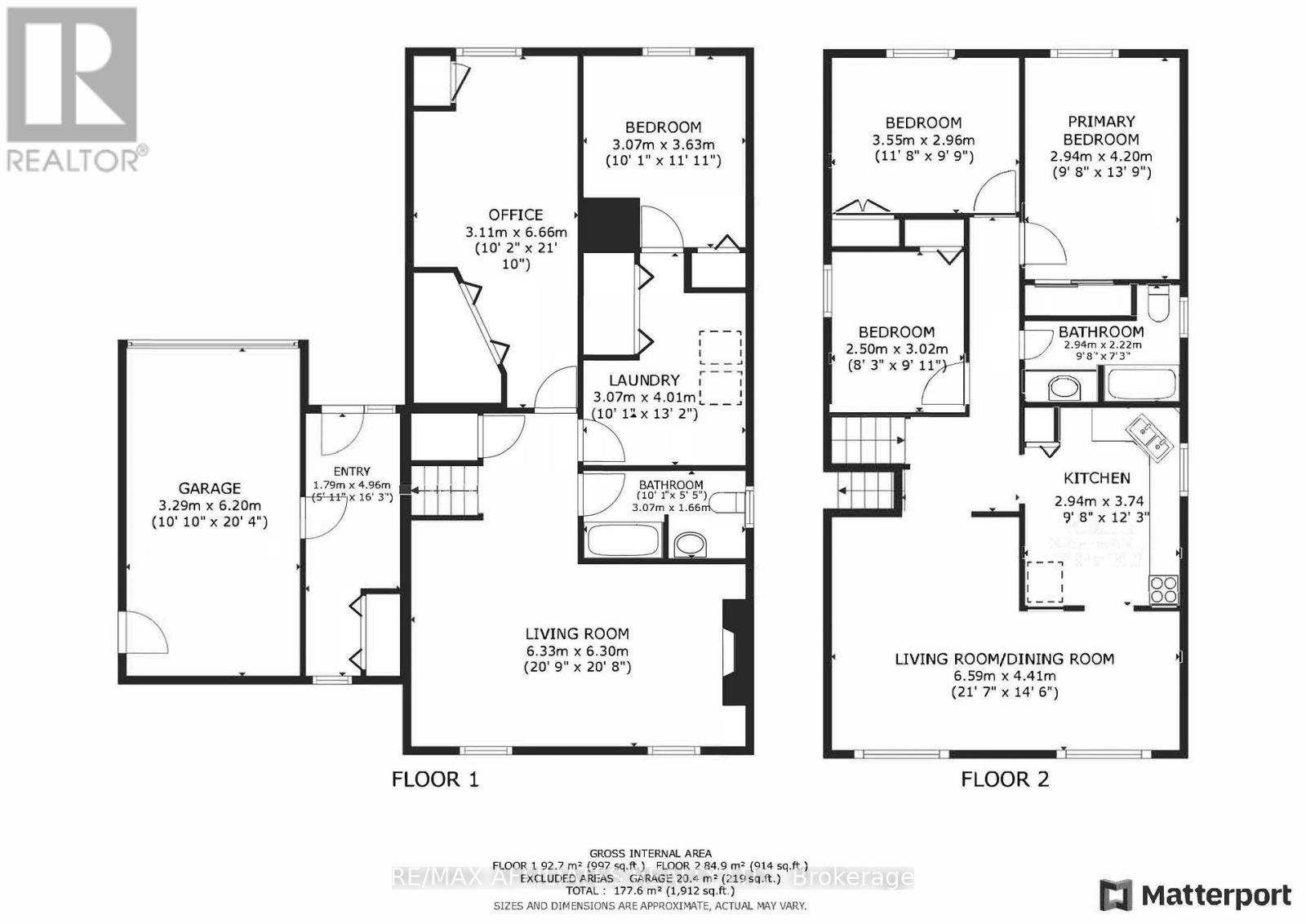57 Cambridge Crescent Brockville, Ontario K6V 6L7
5 Bedroom
2 Bathroom
700 - 1,100 ft2
Raised Bungalow
Fireplace
Central Air Conditioning
Forced Air
$509,900
Welcome to this inviting and beautifully maintained bungalow nestled in the serene North End. Situated on the Cambridge Crescent, this home offers 3+2 spacious bedrooms and 2 full bathrooms, perfect for families or those looking for extra space. With a warm, cozy atmosphere and plenty of room to grow, its the ideal blend of comfort and functionality in a peaceful setting. (id:39840)
Property Details
| MLS® Number | X12210801 |
| Property Type | Single Family |
| Community Name | 810 - Brockville |
| Parking Space Total | 4 |
Building
| Bathroom Total | 2 |
| Bedrooms Above Ground | 3 |
| Bedrooms Below Ground | 2 |
| Bedrooms Total | 5 |
| Amenities | Fireplace(s) |
| Appliances | Dishwasher, Dryer, Microwave, Stove |
| Architectural Style | Raised Bungalow |
| Basement Development | Finished |
| Basement Type | N/a (finished) |
| Construction Style Attachment | Detached |
| Cooling Type | Central Air Conditioning |
| Exterior Finish | Brick, Wood |
| Fireplace Present | Yes |
| Foundation Type | Block |
| Heating Fuel | Natural Gas |
| Heating Type | Forced Air |
| Stories Total | 1 |
| Size Interior | 700 - 1,100 Ft2 |
| Type | House |
| Utility Water | Municipal Water |
Parking
| Attached Garage | |
| Garage |
Land
| Acreage | No |
| Sewer | Sanitary Sewer |
| Size Depth | 111 Ft ,4 In |
| Size Frontage | 46 Ft |
| Size Irregular | 46 X 111.4 Ft |
| Size Total Text | 46 X 111.4 Ft |
Rooms
| Level | Type | Length | Width | Dimensions |
|---|---|---|---|---|
| Basement | Bedroom | 3.07 m | 3.63 m | 3.07 m x 3.63 m |
| Basement | Bedroom | 3.11 m | 6.66 m | 3.11 m x 6.66 m |
| Basement | Living Room | 6.33 m | 6.3 m | 6.33 m x 6.3 m |
| Basement | Bathroom | 3.07 m | 1.66 m | 3.07 m x 1.66 m |
| Basement | Laundry Room | 3.07 m | 4.01 m | 3.07 m x 4.01 m |
| Main Level | Living Room | 6.59 m | 4.41 m | 6.59 m x 4.41 m |
| Main Level | Kitchen | 2.94 m | 3.74 m | 2.94 m x 3.74 m |
| Main Level | Bathroom | 2.94 m | 2.22 m | 2.94 m x 2.22 m |
| Main Level | Primary Bedroom | 2.94 m | 4.2 m | 2.94 m x 4.2 m |
| Main Level | Bedroom | 3.55 m | 2.96 m | 3.55 m x 2.96 m |
| Main Level | Bedroom | 2.5 m | 3.02 m | 2.5 m x 3.02 m |
| In Between | Foyer | 1.79 m | 4.96 m | 1.79 m x 4.96 m |
https://www.realtor.ca/real-estate/28447271/57-cambridge-crescent-brockville-810-brockville
Contact Us
Contact us for more information



