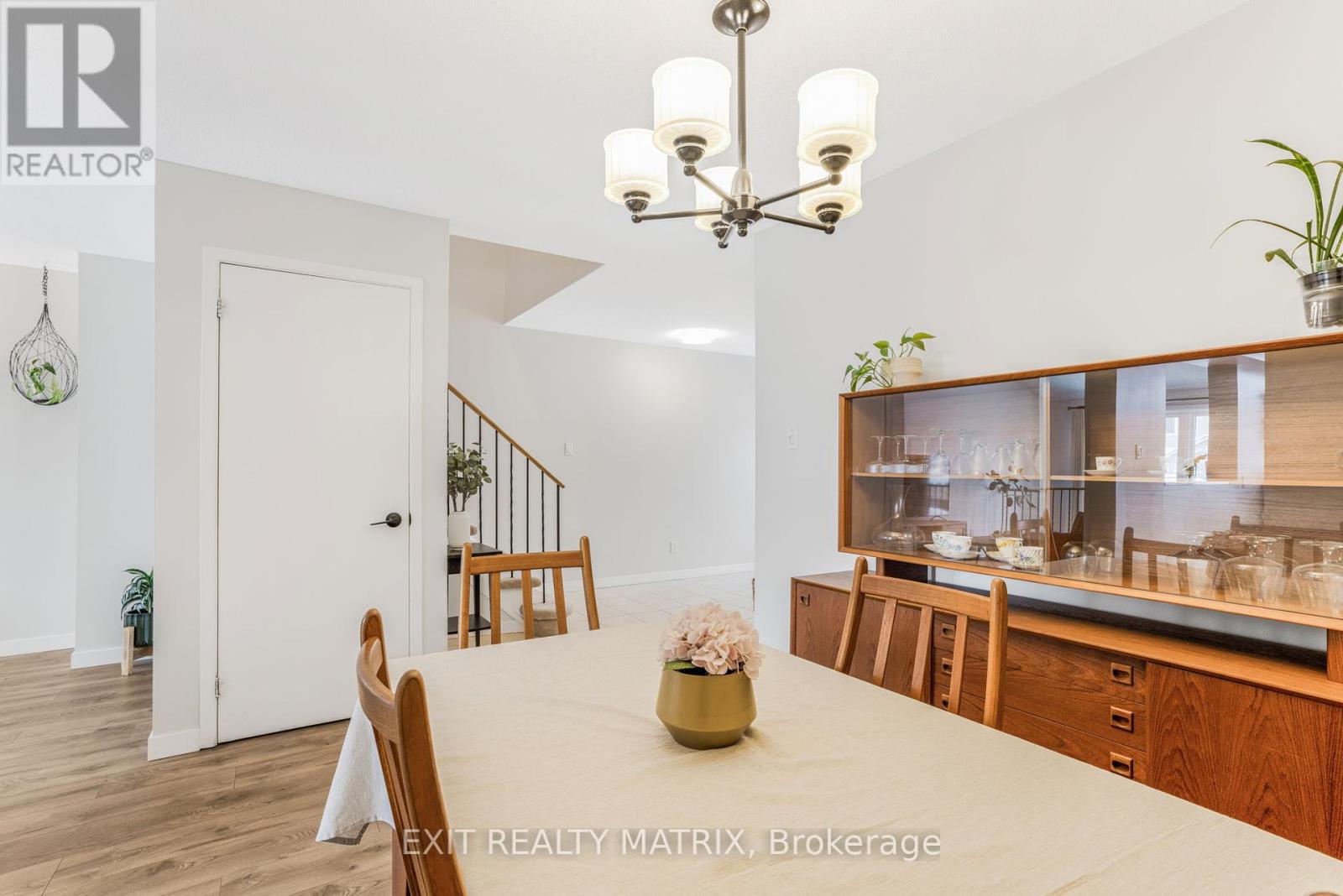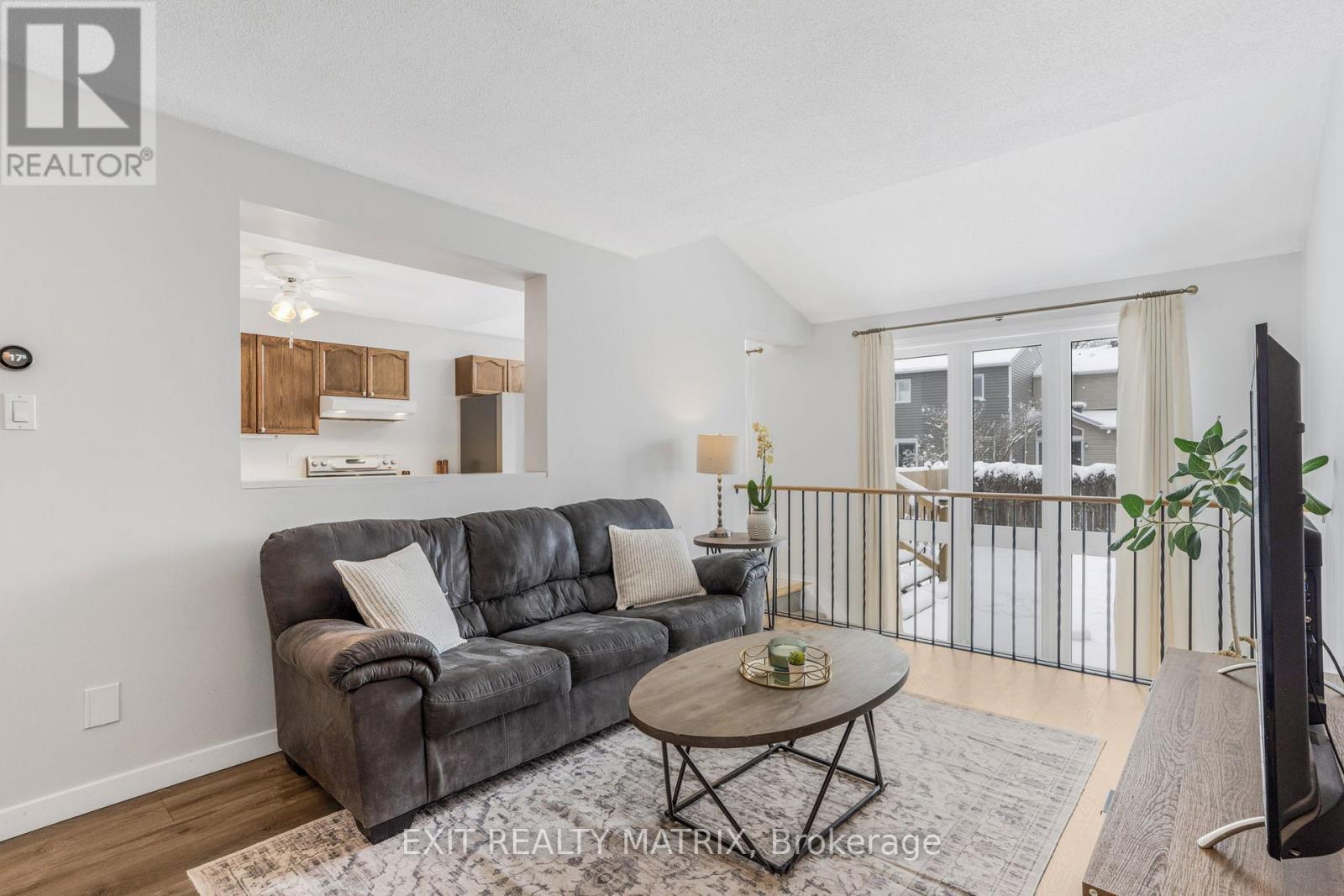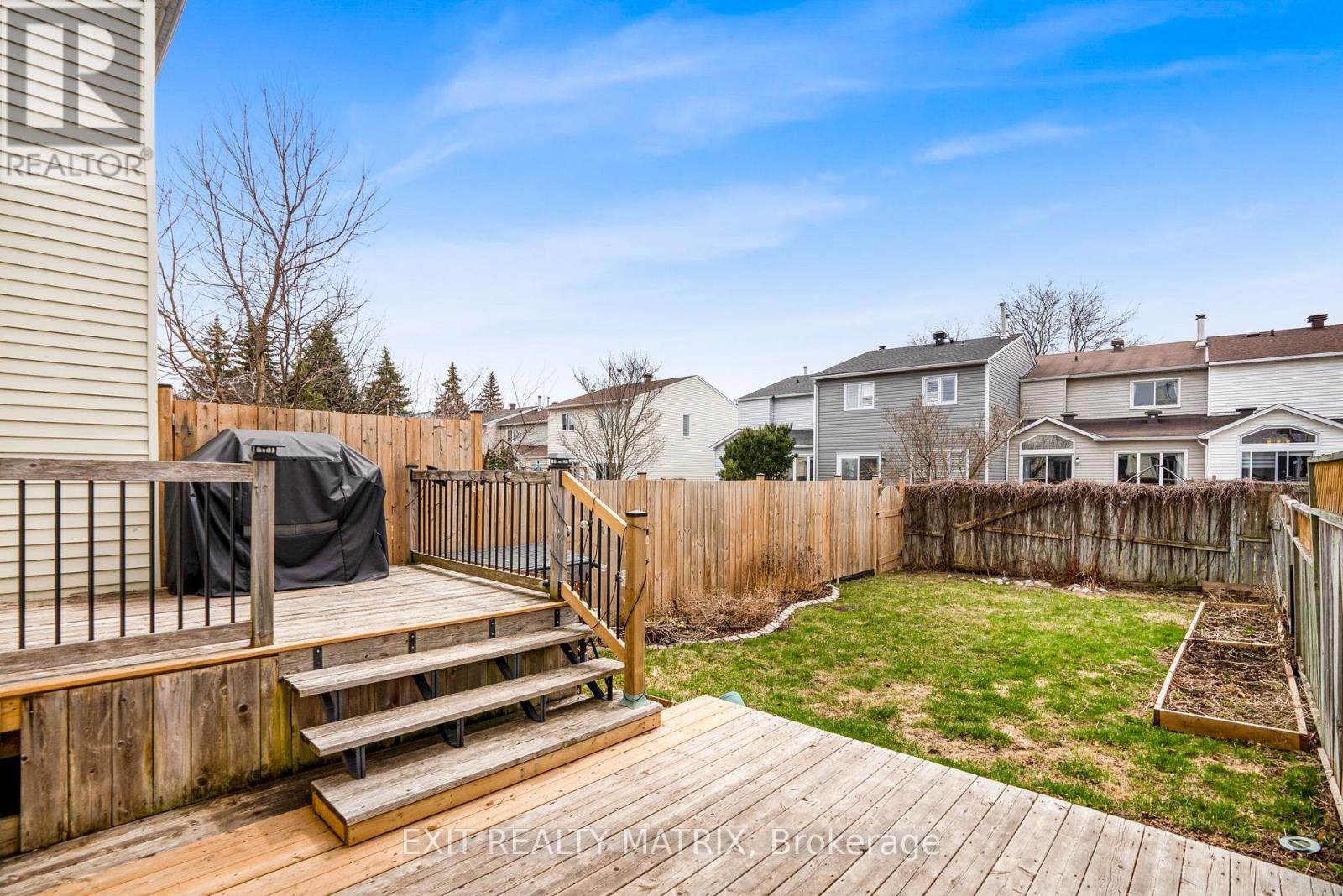3 Bedroom
3 Bathroom
1,100 - 1,500 ft2
Fireplace
Central Air Conditioning
Forced Air
$574,900
Discover this stunning FREEHOLD townhome in the heart of Orleans, offering easy highway access and walking distance to schools, shopping, restaurants, and recreation. The bright and welcoming interior features a charming dining area and a cozy living room with a large opening to the elegant kitchen, complete with vaulted ceilings, stylish finishes, and patio doors leading to a fully fenced backyard with a 2-tier deck, perfect for entertaining. Upstairs boasts three spacious bedrooms and two bathrooms, including a primary suite with a walk-in closet and private ensuite. The fully finished lower level adds a comfortable family room with a fireplace, ideal for relaxing evenings. Recent updates include a new roof (April 2025), flooring and baseboards (2023), powder room (2023), fireplace stone and mantel (2022), windows (2014-2015). Move-in ready and beautifully maintained, this home is a must-see! BOOK YOUR PRIVATE SHOWING TODAY! (id:39840)
Property Details
|
MLS® Number
|
X12072751 |
|
Property Type
|
Single Family |
|
Community Name
|
1106 - Fallingbrook/Gardenway South |
|
Parking Space Total
|
3 |
|
Structure
|
Deck |
Building
|
Bathroom Total
|
3 |
|
Bedrooms Above Ground
|
3 |
|
Bedrooms Total
|
3 |
|
Age
|
31 To 50 Years |
|
Appliances
|
Garage Door Opener Remote(s), Blinds, Dishwasher, Dryer, Garage Door Opener, Stove, Washer, Window Coverings, Refrigerator |
|
Basement Development
|
Finished |
|
Basement Type
|
Full (finished) |
|
Construction Style Attachment
|
Attached |
|
Cooling Type
|
Central Air Conditioning |
|
Exterior Finish
|
Brick, Vinyl Siding |
|
Fireplace Present
|
Yes |
|
Fireplace Total
|
1 |
|
Fireplace Type
|
Woodstove |
|
Foundation Type
|
Poured Concrete |
|
Half Bath Total
|
1 |
|
Heating Fuel
|
Natural Gas |
|
Heating Type
|
Forced Air |
|
Stories Total
|
2 |
|
Size Interior
|
1,100 - 1,500 Ft2 |
|
Type
|
Row / Townhouse |
|
Utility Water
|
Municipal Water |
Parking
Land
|
Acreage
|
No |
|
Sewer
|
Sanitary Sewer |
|
Size Depth
|
117 Ft ,4 In |
|
Size Frontage
|
21 Ft |
|
Size Irregular
|
21 X 117.4 Ft |
|
Size Total Text
|
21 X 117.4 Ft |
|
Zoning Description
|
R3y[708] |
Rooms
| Level |
Type |
Length |
Width |
Dimensions |
|
Lower Level |
Recreational, Games Room |
6.07 m |
4.89 m |
6.07 m x 4.89 m |
|
Main Level |
Dining Room |
3.9 m |
3.33 m |
3.9 m x 3.33 m |
|
Main Level |
Living Room |
4.83 m |
3.2 m |
4.83 m x 3.2 m |
|
Main Level |
Kitchen |
5.77 m |
2.76 m |
5.77 m x 2.76 m |
|
Upper Level |
Primary Bedroom |
4.43 m |
3.6 m |
4.43 m x 3.6 m |
|
Upper Level |
Bedroom |
3.09 m |
2.94 m |
3.09 m x 2.94 m |
|
Upper Level |
Bedroom |
3.61 m |
2.88 m |
3.61 m x 2.88 m |
https://www.realtor.ca/real-estate/28144698/568-latour-crescent-ottawa-1106-fallingbrookgardenway-south
































