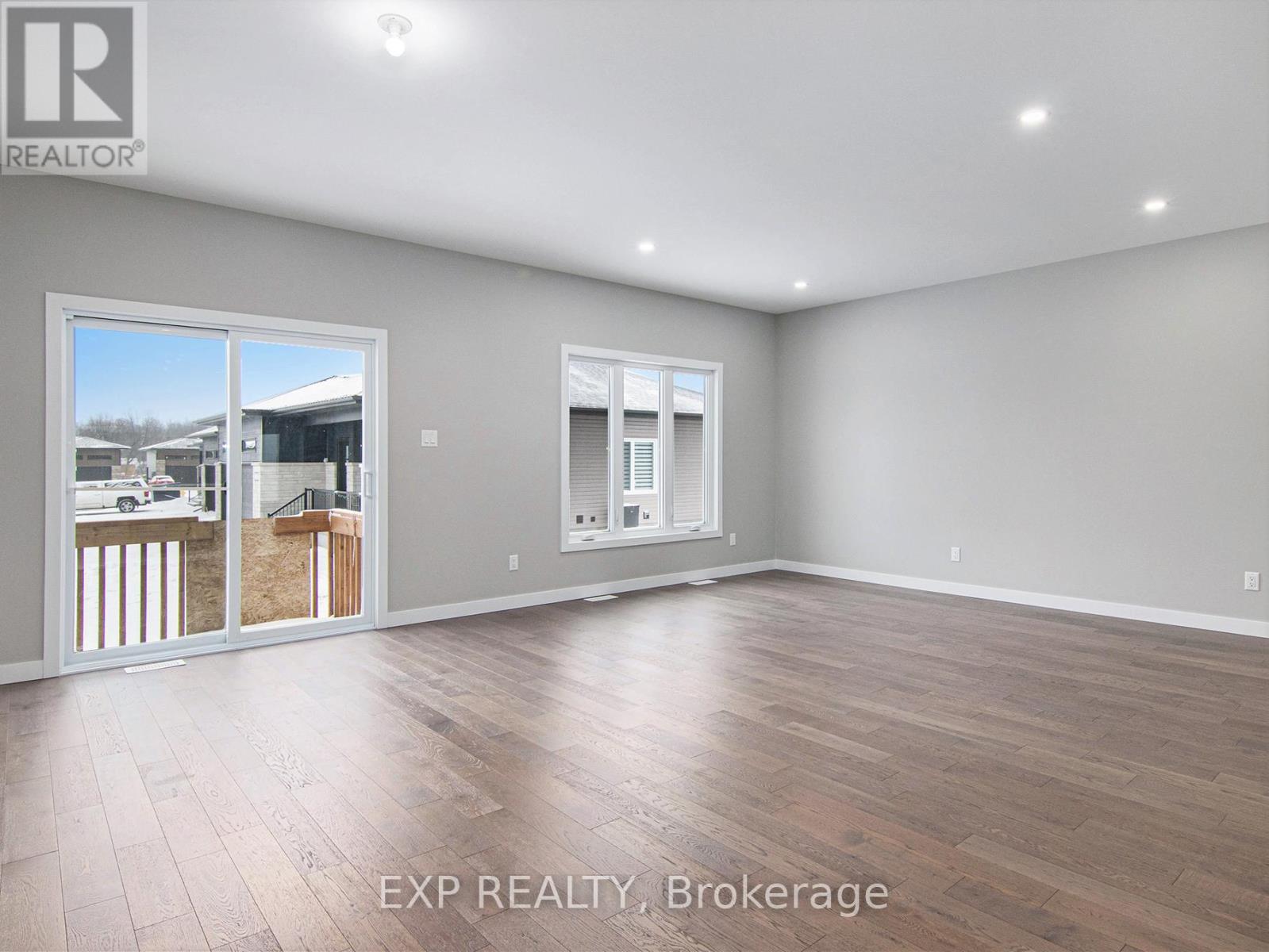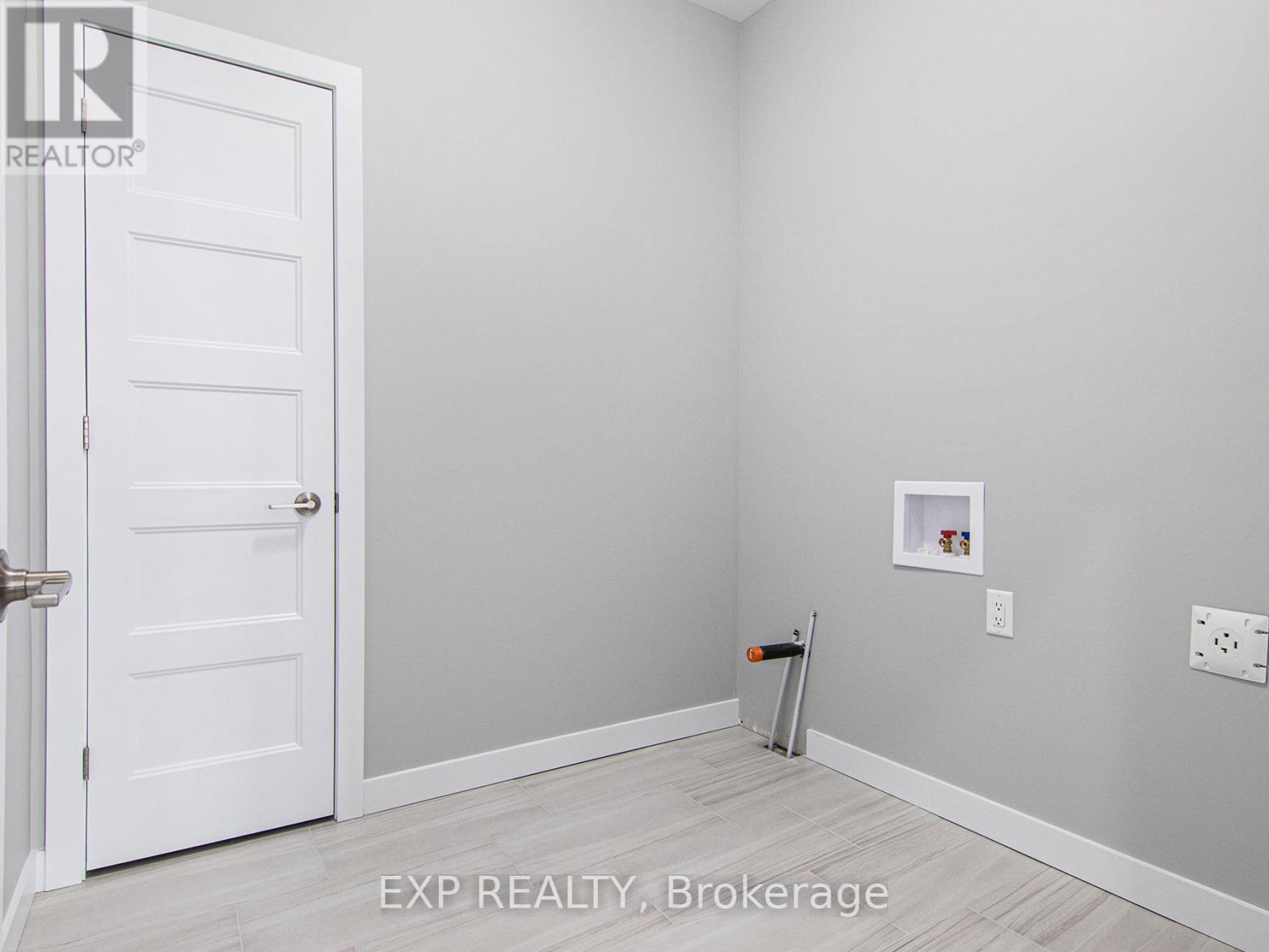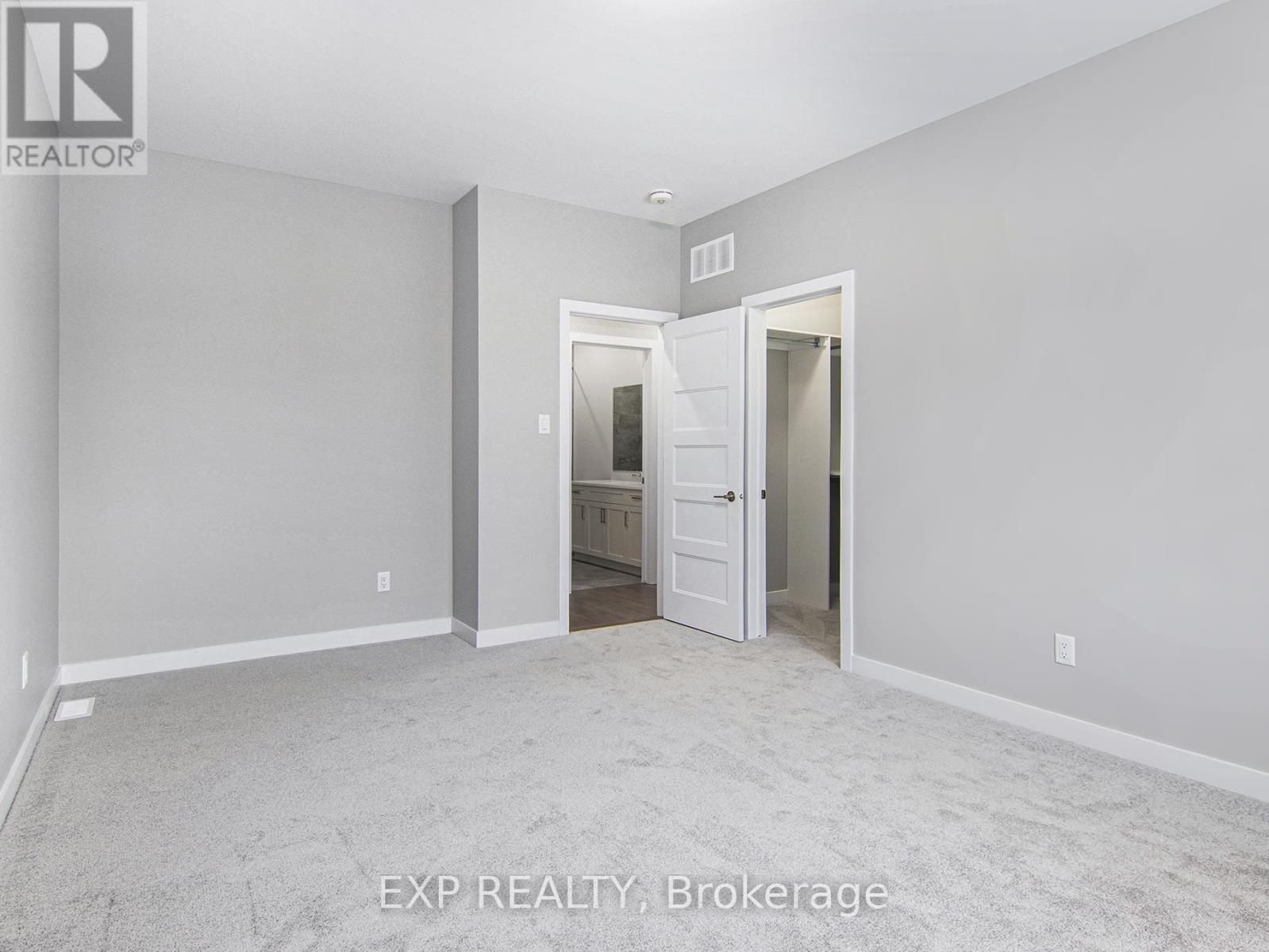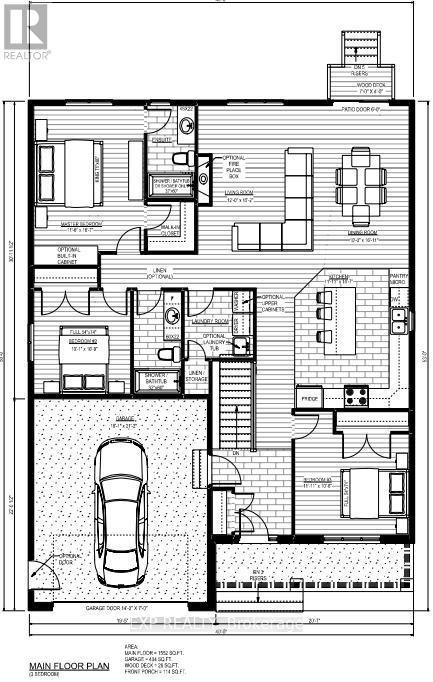3 Bedroom
2 Bathroom
1,500 - 2,000 ft2
Bungalow
Forced Air
$674,900
Welcome to the Sapphire model! This beautiful home offers a thoughtfully designed layout, starting with a cozy front bedroom and stairs leading down to the basement. As you continue through the home, you'll be greeted by a spacious open-concept living area that seamlessly combines the kitchen, dining, and living room perfect for both entertaining and everyday living. The main floor also features a convenient laundry room, a second bedroom, and a luxurious master suite with a generous walk-in closet and a private ensuite bathroom. An additional full bathroom completes the space. With soaring 9 ceilings on the main floor, the home feels bright and open. The basement is thoughtfully roughed in with a 3-piece plumbing setup, allowing you to easily add a bathroom in the future to suit your needs. The exterior of the Sapphire model is equally impressive, with a stunning mix of stone, canexel, and black aluminum windows, creating a modern, stylish curb appeal. This home offers the perfect blend of comfort, style, and future potential. Optional Upgrade: For an additional $15,000 land premium, you can enhance your backyard with a beautiful pond, creating a serene and picturesque outdoor space. (id:39840)
Property Details
|
MLS® Number
|
X12081888 |
|
Property Type
|
Single Family |
|
Community Name
|
616 - Limoges |
|
Parking Space Total
|
3 |
Building
|
Bathroom Total
|
2 |
|
Bedrooms Above Ground
|
3 |
|
Bedrooms Total
|
3 |
|
Architectural Style
|
Bungalow |
|
Basement Development
|
Unfinished |
|
Basement Type
|
N/a (unfinished) |
|
Construction Style Attachment
|
Detached |
|
Exterior Finish
|
Vinyl Siding, Stone |
|
Foundation Type
|
Poured Concrete |
|
Heating Fuel
|
Natural Gas |
|
Heating Type
|
Forced Air |
|
Stories Total
|
1 |
|
Size Interior
|
1,500 - 2,000 Ft2 |
|
Type
|
House |
|
Utility Water
|
Municipal Water |
Parking
|
Attached Garage
|
|
|
Garage
|
|
|
Inside Entry
|
|
Land
|
Acreage
|
No |
|
Sewer
|
Sanitary Sewer |
|
Size Depth
|
33.5 M |
|
Size Frontage
|
15 M |
|
Size Irregular
|
15 X 33.5 M |
|
Size Total Text
|
15 X 33.5 M |
|
Zoning Description
|
Residential |
Rooms
| Level |
Type |
Length |
Width |
Dimensions |
|
Main Level |
Primary Bedroom |
5.05 m |
3.5 m |
5.05 m x 3.5 m |
|
Main Level |
Bedroom 2 |
3.28 m |
3.07 m |
3.28 m x 3.07 m |
|
Main Level |
Bedroom 3 |
3.2 m |
3 m |
3.2 m x 3 m |
|
Main Level |
Bathroom |
2.82 m |
1.52 m |
2.82 m x 1.52 m |
|
Main Level |
Bathroom |
3.15 m |
1.52 m |
3.15 m x 1.52 m |
|
Main Level |
Kitchen |
4.45 m |
3.63 m |
4.45 m x 3.63 m |
|
Main Level |
Dining Room |
5.15 m |
3.05 m |
5.15 m x 3.05 m |
|
Main Level |
Living Room |
4.62 m |
3.66 m |
4.62 m x 3.66 m |
Utilities
|
Cable
|
Available |
|
Sewer
|
Installed |
https://www.realtor.ca/real-estate/28165718/56-mayer-street-the-nation-616-limoges




























