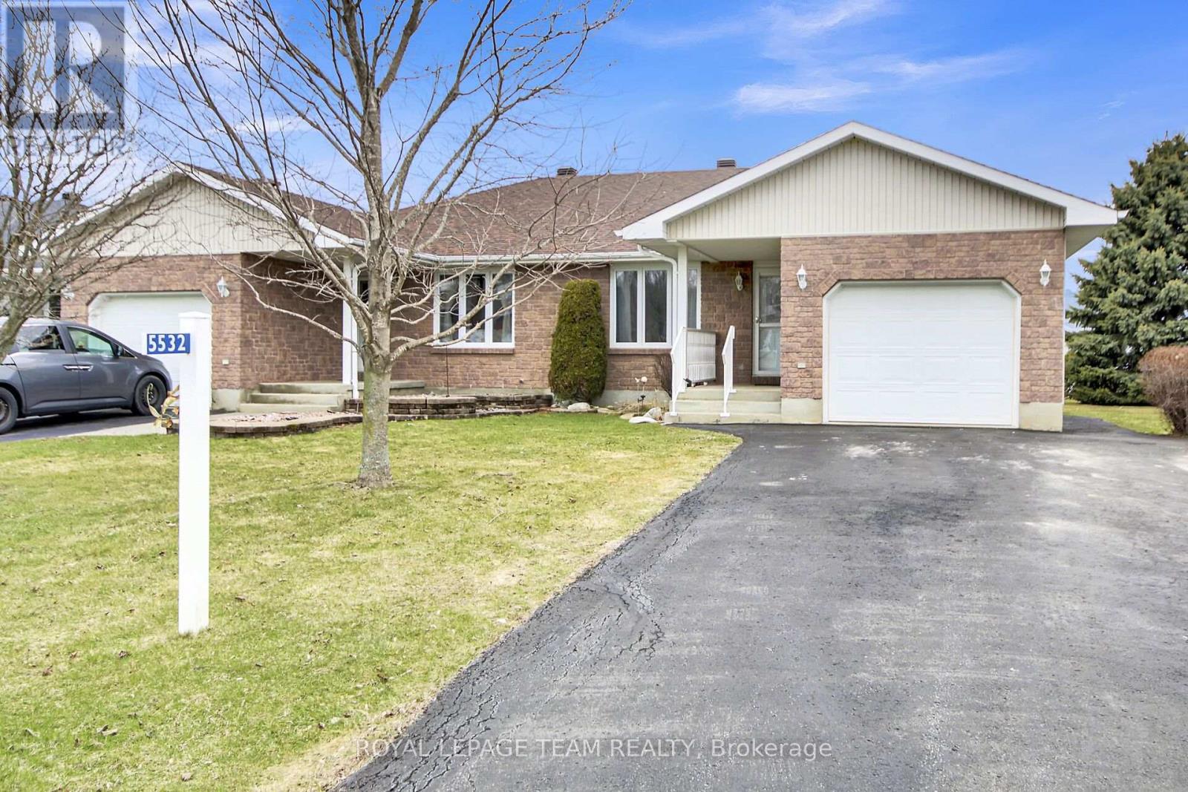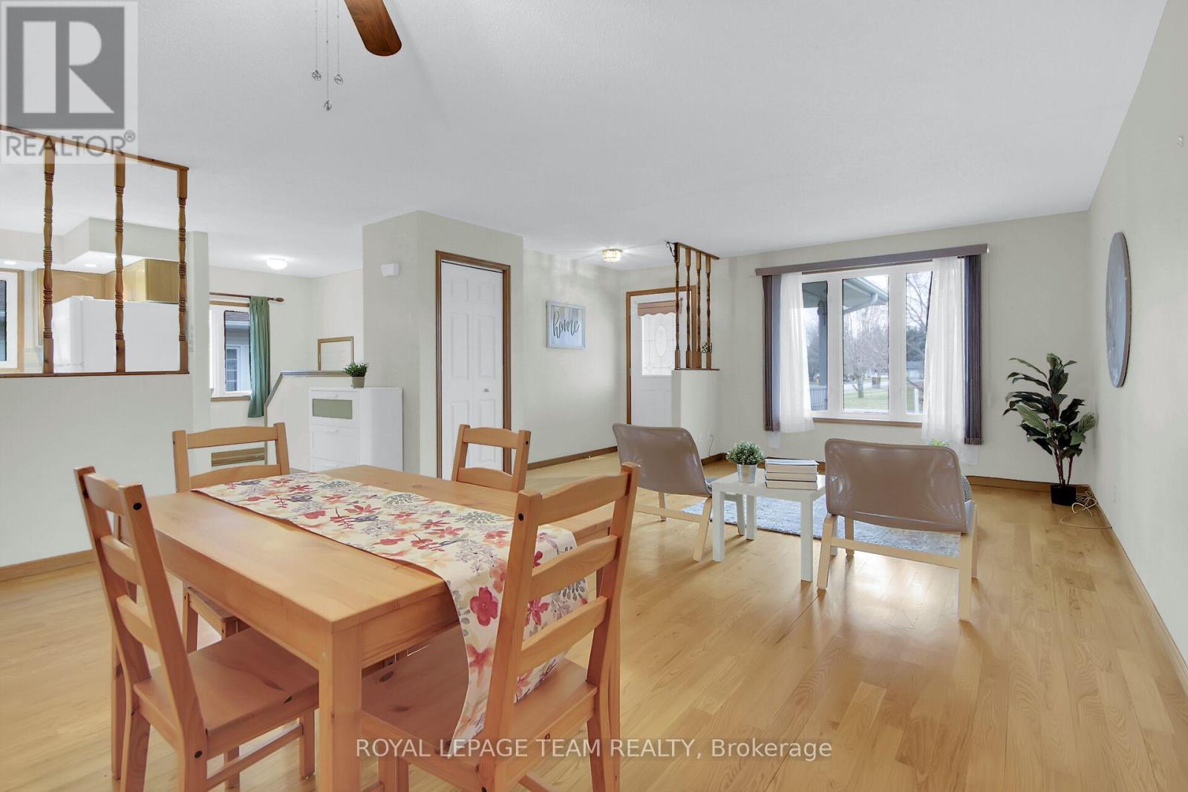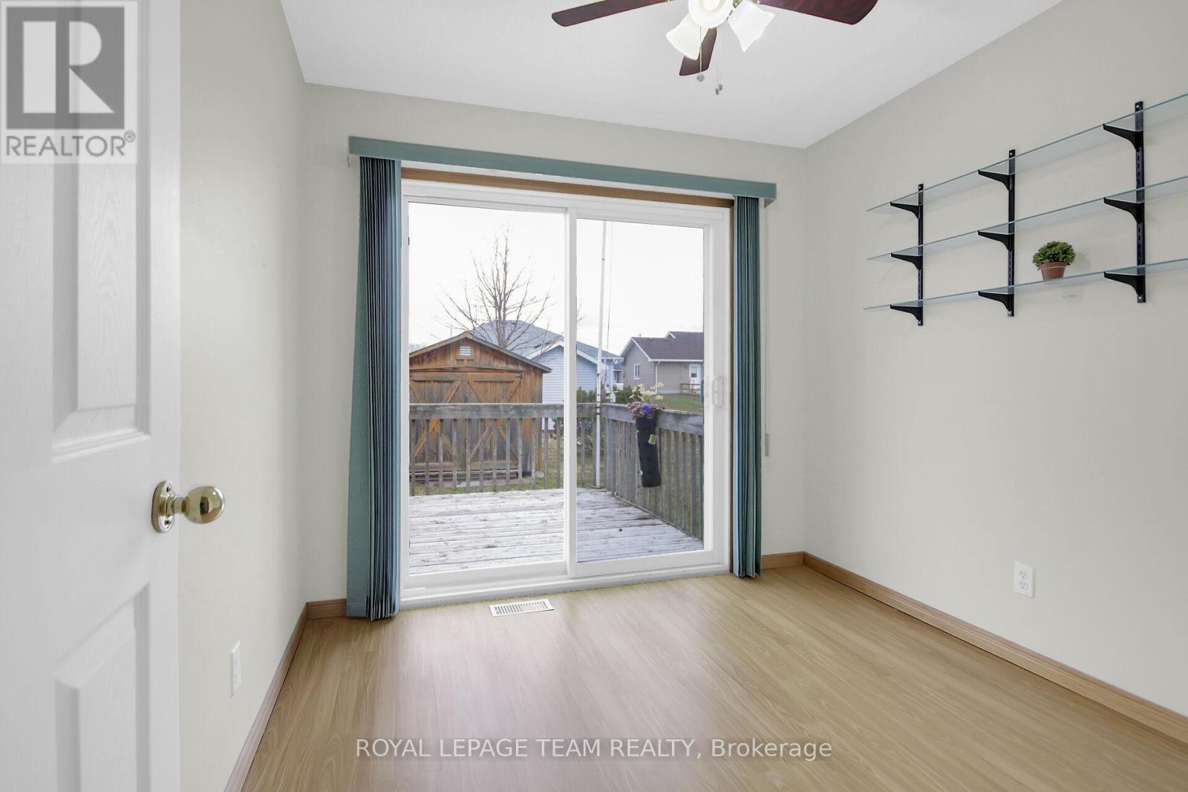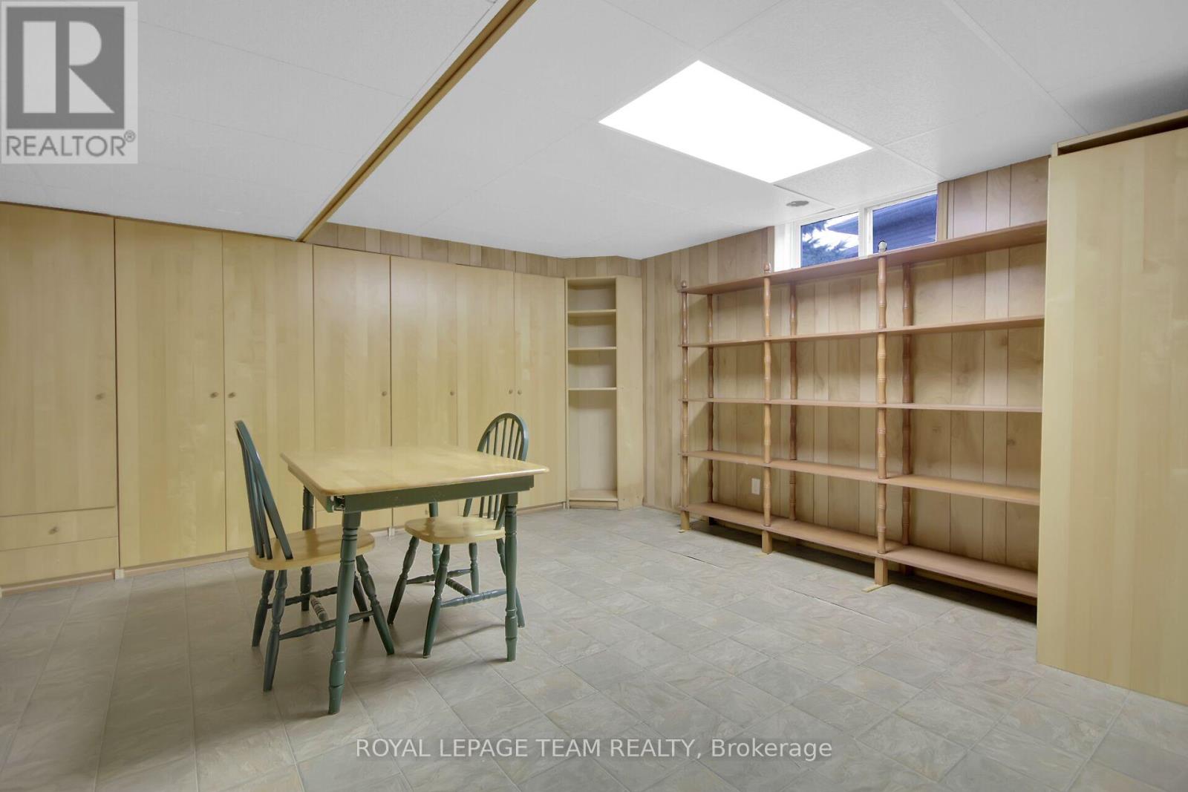2 Bedroom
2 Bathroom
700 - 1,100 ft2
Bungalow
Fireplace
Central Air Conditioning
Forced Air
$369,900
Fantastic semi-detached 2 bedroom, 2 bath bungalow in the friendly community of Iroquois. This lovely home is located in a fabulous quiet neighbourhood. Bright, open living area with a large living room, dining/eating area, a well appointed kitchen with plenty of storage, a huge primary bedroom with tons of closet space, a second bedroom with patio door access to the backyard and a main bath with convenient walk in shower. The lower level is where we find a cozy family/rec room with gas fireplace, an enormous office/craft room with loads of storage, a second bathroom with amazing soaker tub, storage room and utility room. One vehicle attached garage. Great sized backyard with storage shed. For the golfer in the family this home is close to the Iroquois Golf Course and many amenities and just a hope skip and jump to check out the lovely views of the St Lawrence River. (id:39840)
Property Details
|
MLS® Number
|
X12079412 |
|
Property Type
|
Single Family |
|
Community Name
|
702 - Iroquois |
|
Features
|
Sump Pump |
|
Parking Space Total
|
5 |
|
Structure
|
Deck, Shed |
Building
|
Bathroom Total
|
2 |
|
Bedrooms Above Ground
|
2 |
|
Bedrooms Total
|
2 |
|
Amenities
|
Fireplace(s) |
|
Appliances
|
Oven - Built-in, Range, Cooktop, Dishwasher, Dryer, Furniture, Stove, Washer, Window Coverings, Refrigerator |
|
Architectural Style
|
Bungalow |
|
Basement Development
|
Finished |
|
Basement Type
|
Full (finished) |
|
Construction Style Attachment
|
Semi-detached |
|
Cooling Type
|
Central Air Conditioning |
|
Exterior Finish
|
Brick, Vinyl Siding |
|
Fireplace Present
|
Yes |
|
Fireplace Total
|
1 |
|
Foundation Type
|
Concrete |
|
Heating Fuel
|
Natural Gas |
|
Heating Type
|
Forced Air |
|
Stories Total
|
1 |
|
Size Interior
|
700 - 1,100 Ft2 |
|
Type
|
House |
|
Utility Water
|
Municipal Water |
Parking
Land
|
Acreage
|
No |
|
Sewer
|
Sanitary Sewer |
|
Size Depth
|
144 Ft |
|
Size Frontage
|
36 Ft ,9 In |
|
Size Irregular
|
36.8 X 144 Ft |
|
Size Total Text
|
36.8 X 144 Ft |
|
Zoning Description
|
Residential |
Rooms
| Level |
Type |
Length |
Width |
Dimensions |
|
Basement |
Family Room |
3.96 m |
2.43 m |
3.96 m x 2.43 m |
|
Basement |
Recreational, Games Room |
4.41 m |
4.36 m |
4.41 m x 4.36 m |
|
Basement |
Bathroom |
|
|
Measurements not available |
|
Basement |
Utility Room |
|
|
Measurements not available |
|
Main Level |
Living Room |
4.57 m |
3.7 m |
4.57 m x 3.7 m |
|
Main Level |
Dining Room |
3.7 m |
2.54 m |
3.7 m x 2.54 m |
|
Main Level |
Kitchen |
3.75 m |
2.46 m |
3.75 m x 2.46 m |
|
Main Level |
Primary Bedroom |
3.96 m |
2 m |
3.96 m x 2 m |
|
Main Level |
Bedroom |
2.74 m |
2.56 m |
2.74 m x 2.56 m |
|
Main Level |
Bathroom |
|
|
Measurements not available |
https://www.realtor.ca/real-estate/28160336/5532-bridlewood-court-south-dundas-702-iroquois


































