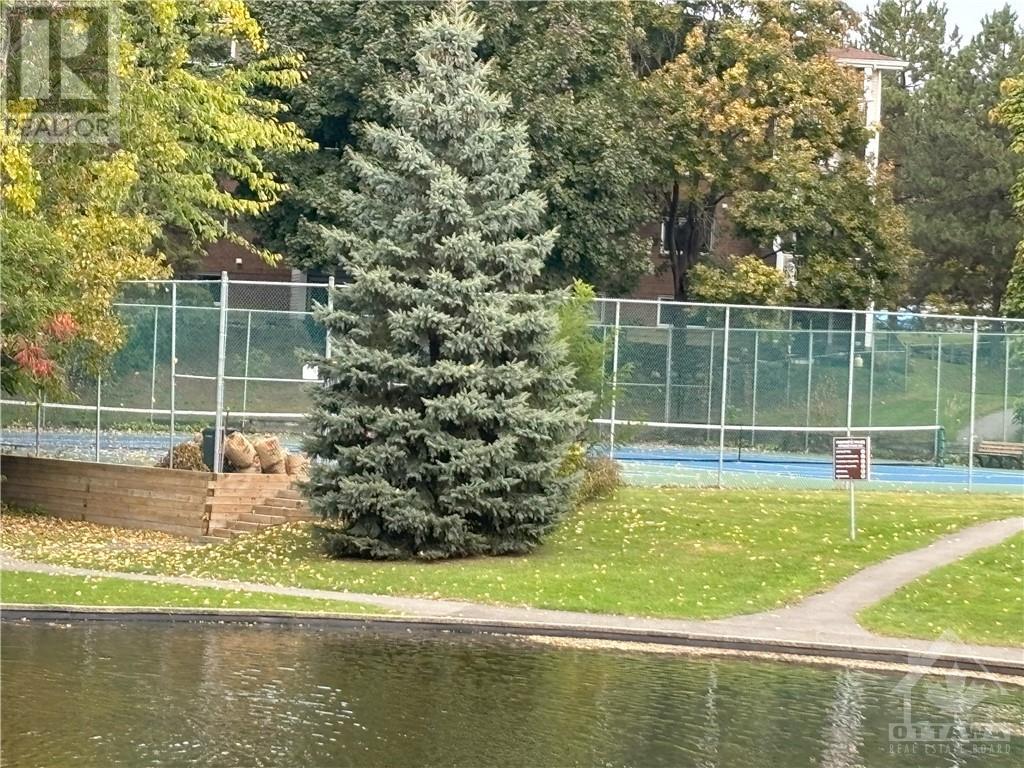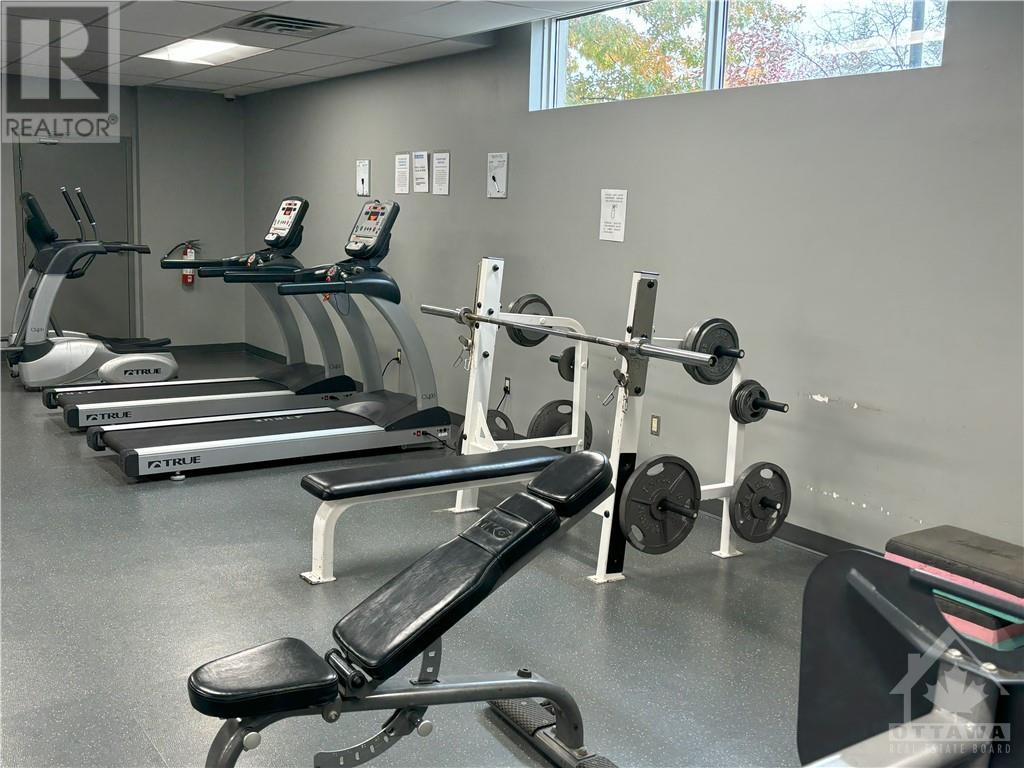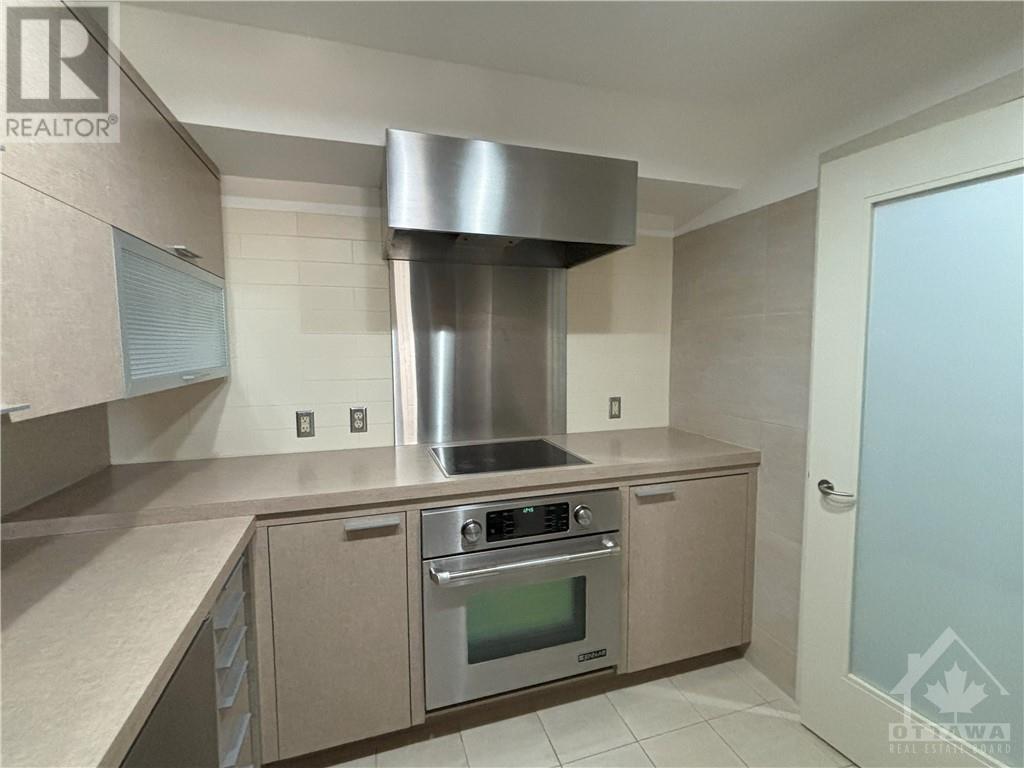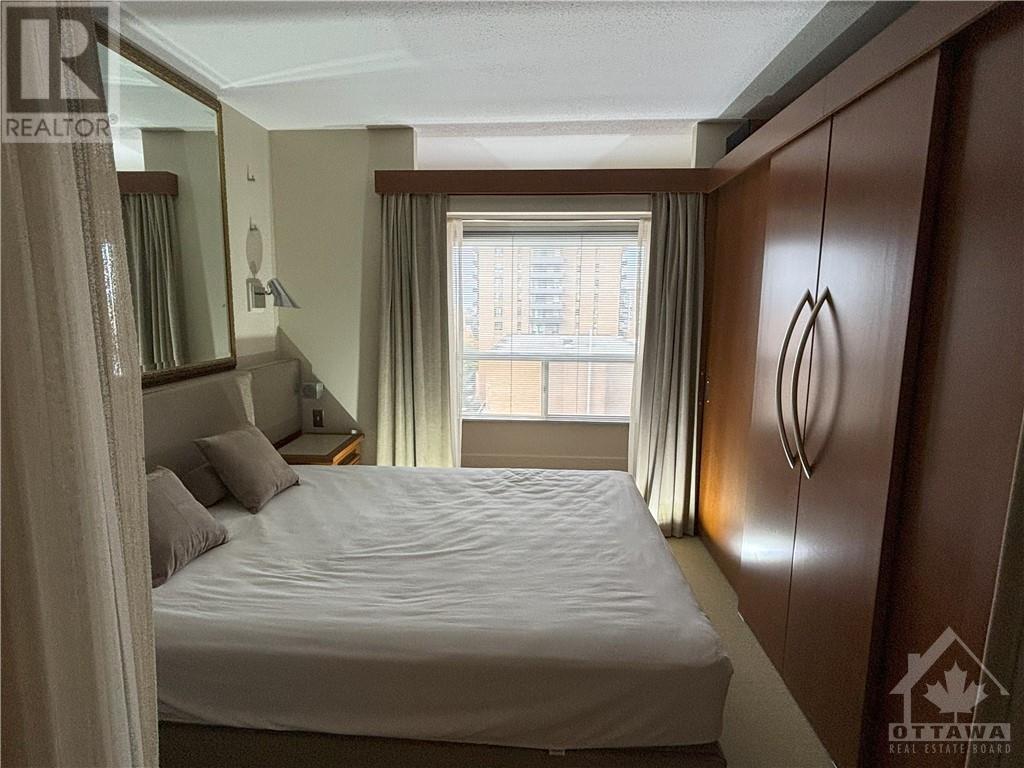545 St Laurent Boulevard Unit#903 Ottawa, Ontario K1K 4H9
$429,900Maintenance, Landscaping, Waste Removal, Heat, Electricity, Water, Other, See Remarks, Condominium Amenities, Recreation Facilities
$1,057 Monthly
Maintenance, Landscaping, Waste Removal, Heat, Electricity, Water, Other, See Remarks, Condominium Amenities, Recreation Facilities
$1,057 MonthlySpacious 2bed &2bath unit with customized reno designed and owned by one of the famous architects. The kitchen has a luxury JennAir brand stove, stainless-steel (SS) range hood and SS backsplash. Under the counter you can find the top-end JennAir Dishwasher, KitchenAid side-by-side fridge. Commercial-grade hardware throughout. The living area has floor-to-ceiling windows and working stations perfect for WFH settings. The primary bedroom is equipped with expensive solid wood sliding door closets, five-star ensuite with Duravit one-piece toilet, SS pot lights, SS exhaust fan and SS shower head. The sec. bedroom has an expensive mirror perfect for guests. Yes, Solid wood and stainless steel are the elements fulfill the Unit including SS baseboard and SS corner guards for all the walls! NEMEF locks for all the doors. Condo fees include all utilities and top-tier amenities. Walking to shopping and public transit. Awaiting the next Owner is the spatulating five-star hotel-style living space! (id:39840)
Property Details
| MLS® Number | 1416275 |
| Property Type | Single Family |
| Neigbourhood | Viscount Alexander Park |
| CommunityFeatures | Recreational Facilities, Pets Allowed |
| ParkingSpaceTotal | 1 |
Building
| BathroomTotal | 2 |
| BedroomsAboveGround | 2 |
| BedroomsTotal | 2 |
| Amenities | Storage - Locker, Laundry - In Suite, Exercise Centre |
| Appliances | Refrigerator, Dishwasher, Dryer, Microwave Range Hood Combo, Stove, Washer |
| BasementDevelopment | Not Applicable |
| BasementType | None (not Applicable) |
| ConstructedDate | 1988 |
| CoolingType | Central Air Conditioning |
| ExteriorFinish | Brick |
| FireProtection | Security |
| Fixture | Drapes/window Coverings |
| FlooringType | Wall-to-wall Carpet, Tile |
| FoundationType | Poured Concrete |
| HeatingFuel | Natural Gas |
| HeatingType | Forced Air |
| StoriesTotal | 1 |
| Type | Apartment |
| UtilityWater | Municipal Water |
Parking
| Underground |
Land
| Acreage | No |
| Sewer | Municipal Sewage System |
| ZoningDescription | R5c H(84) |
Rooms
| Level | Type | Length | Width | Dimensions |
|---|---|---|---|---|
| Main Level | Bedroom | 8'10" x 8'8" | ||
| Main Level | Primary Bedroom | 13'8" x 9'6" | ||
| Main Level | Kitchen | 10'8" x 8'6" | ||
| Main Level | Living Room/dining Room | 17'8" x 12'2" | ||
| Main Level | Full Bathroom | 7'11" x 5'4" | ||
| Main Level | 3pc Ensuite Bath | 7'11" x 4'10" | ||
| Main Level | Laundry Room | 6'2" x 3'7" | ||
| Main Level | Other | 8'4" x 3'3" |
Interested?
Contact us for more information































