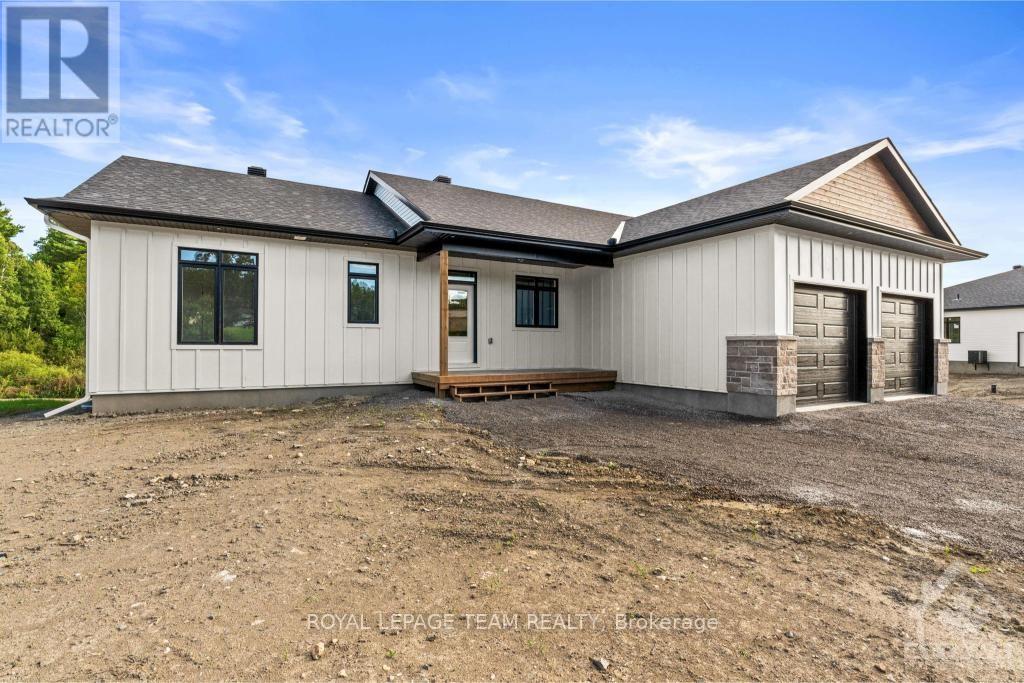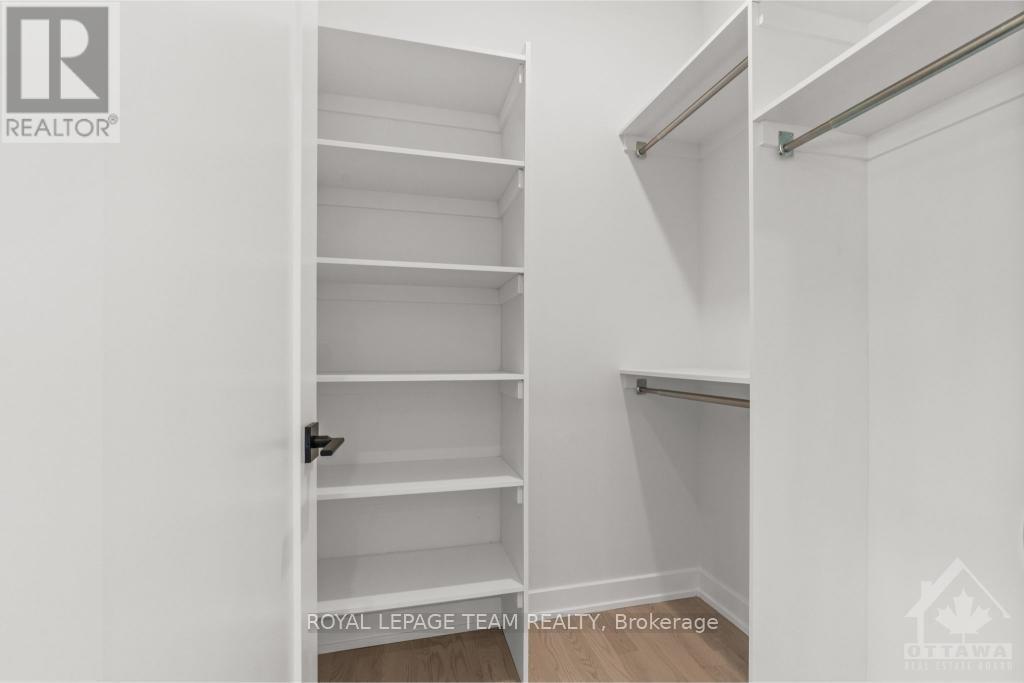2 Bedroom
2 Bathroom
Bungalow
Central Air Conditioning
Forced Air
$709,900
This house is under construction. Images of a similar model are provided, however variations may be made by the builder. Located on a 1.49 acre lot, The ‘Jameson’ Model by Mackie Homes welcomes you with ~1530 sq ft of living space, quality craftsmanship & a beautiful design. A front covered porch leads into the open-concept layout that is perfect for entertaining. The chef’s kitchen features stone countertops & an island that increases the prep space. Open sightlines are offered along with access to the back covered porch. Two bds & two bths are provided including the primary bd w/a walk-in closet & a 4pc ensuite. A dedicated laundry room w/linen storage & interior access to the 2-car garage completes this wonderful property., Flooring: Mixed (id:39840)
Property Details
|
MLS® Number
|
X9518374 |
|
Property Type
|
Single Family |
|
Neigbourhood
|
South Point |
|
Community Name
|
820 - Rideau Lakes (South Elmsley) Twp |
|
AmenitiesNearBy
|
Park |
|
ParkingSpaceTotal
|
4 |
Building
|
BathroomTotal
|
2 |
|
BedroomsAboveGround
|
2 |
|
BedroomsTotal
|
2 |
|
ArchitecturalStyle
|
Bungalow |
|
BasementDevelopment
|
Unfinished |
|
BasementType
|
Full (unfinished) |
|
ConstructionStyleAttachment
|
Detached |
|
CoolingType
|
Central Air Conditioning |
|
ExteriorFinish
|
Stone |
|
FoundationType
|
Concrete |
|
HeatingFuel
|
Natural Gas |
|
HeatingType
|
Forced Air |
|
StoriesTotal
|
1 |
|
Type
|
House |
Parking
|
Attached Garage
|
|
|
Inside Entry
|
|
Land
|
Acreage
|
No |
|
LandAmenities
|
Park |
|
Sewer
|
Septic System |
|
SizeDepth
|
434 Ft ,5 In |
|
SizeFrontage
|
141 Ft ,3 In |
|
SizeIrregular
|
141.31 X 434.47 Ft ; 1 |
|
SizeTotalText
|
141.31 X 434.47 Ft ; 1|1/2 - 1.99 Acres |
|
ZoningDescription
|
Residential |
Rooms
| Level |
Type |
Length |
Width |
Dimensions |
|
Main Level |
Living Room |
9.29 m |
4.11 m |
9.29 m x 4.11 m |
|
Main Level |
Kitchen |
3.83 m |
4.11 m |
3.83 m x 4.11 m |
|
Main Level |
Primary Bedroom |
4.06 m |
4.31 m |
4.06 m x 4.31 m |
|
Main Level |
Bedroom |
3.2 m |
3.37 m |
3.2 m x 3.37 m |
|
Main Level |
Laundry Room |
2.41 m |
2.13 m |
2.41 m x 2.13 m |
|
Main Level |
Other |
1.32 m |
1.6 m |
1.32 m x 1.6 m |
https://www.realtor.ca/real-estate/27398677/54-tennant-drive-rideau-lakes-820-rideau-lakes-south-elmsley-twp

























