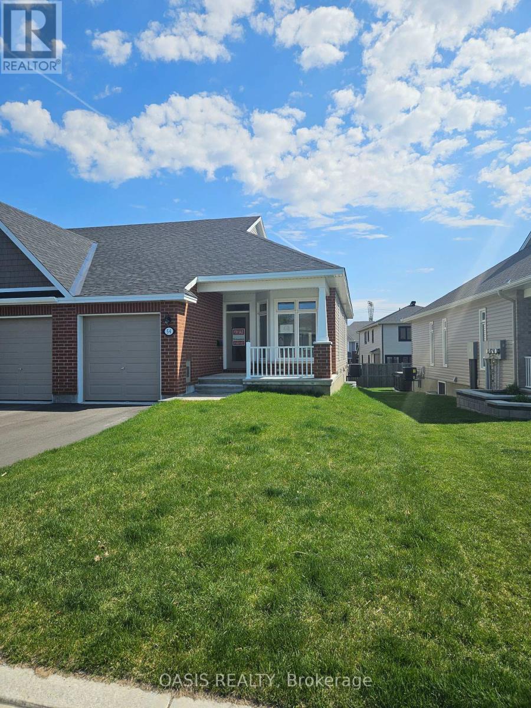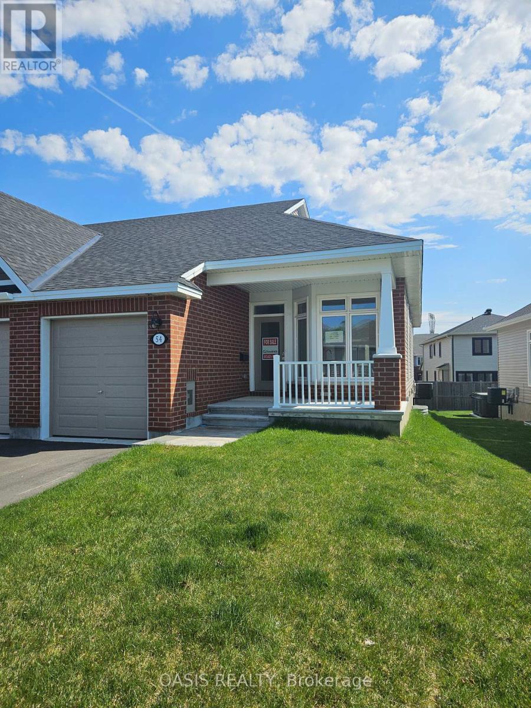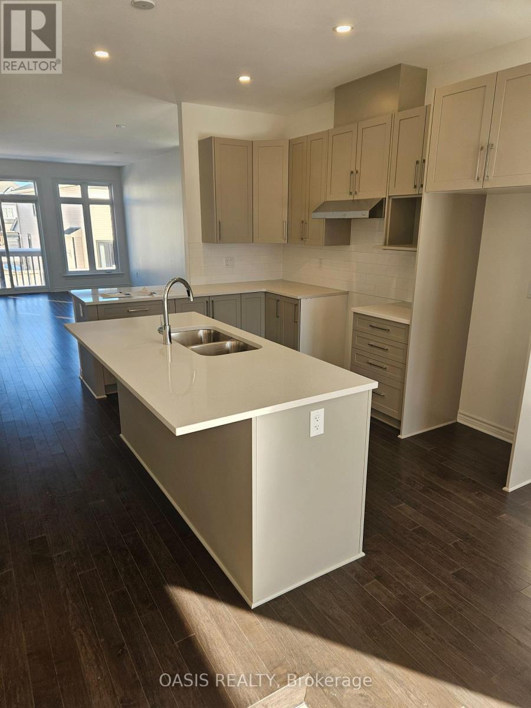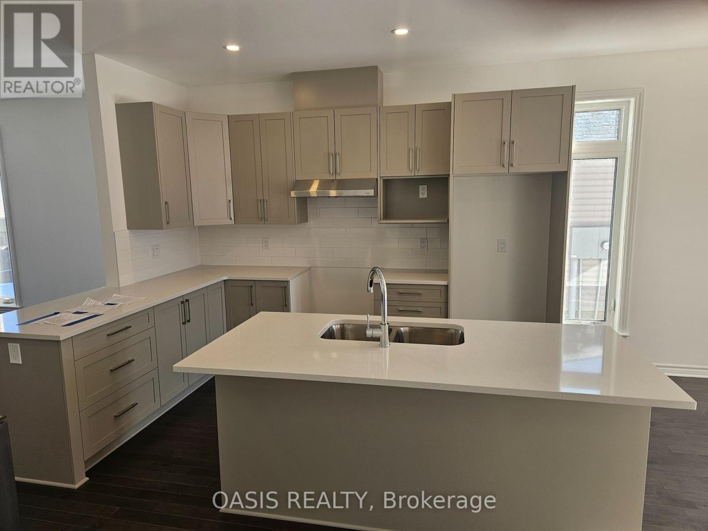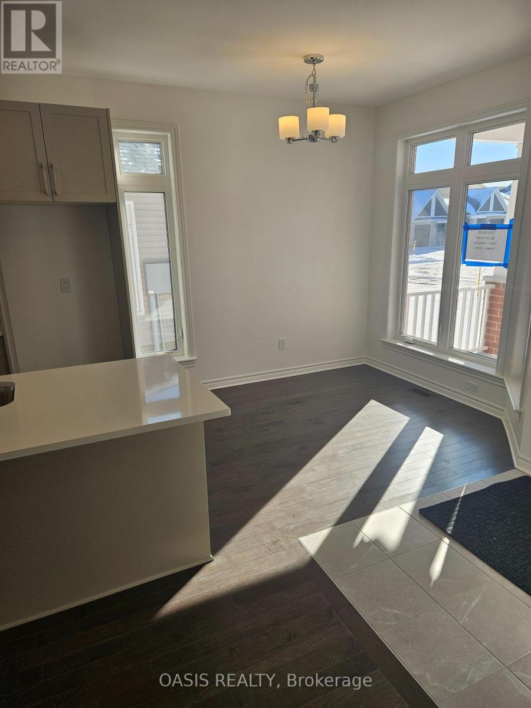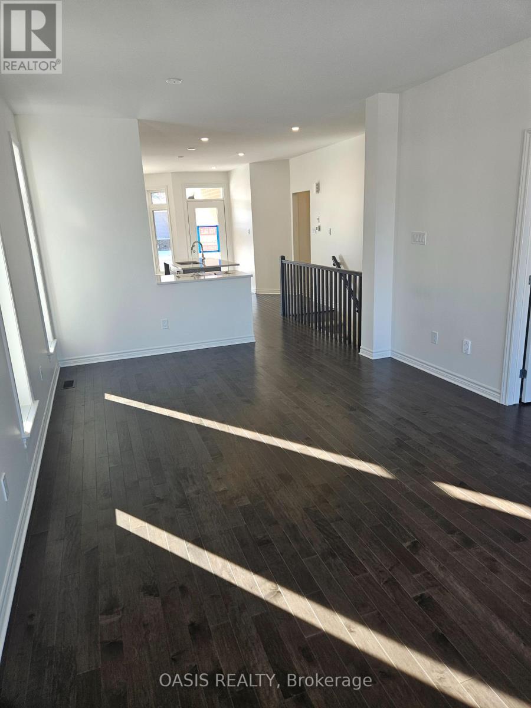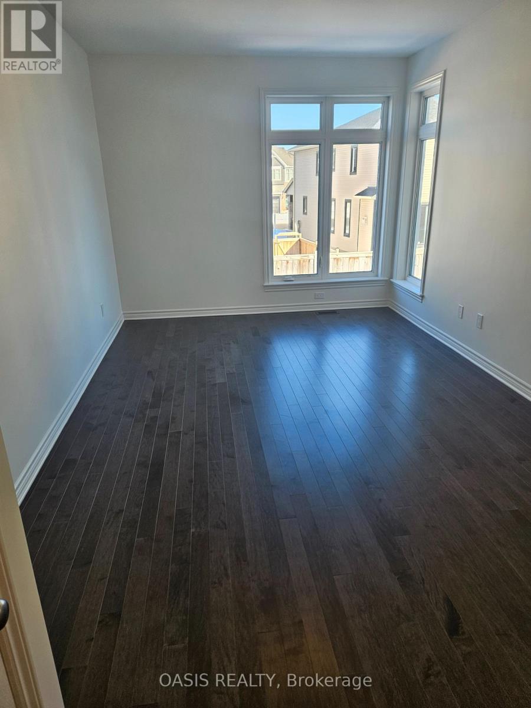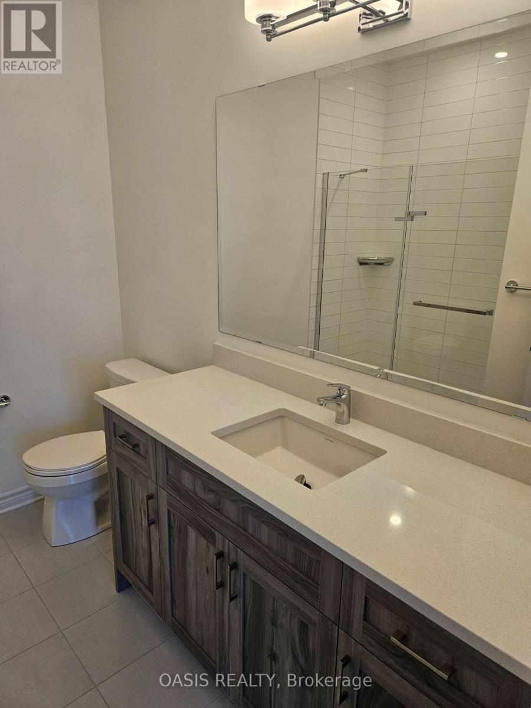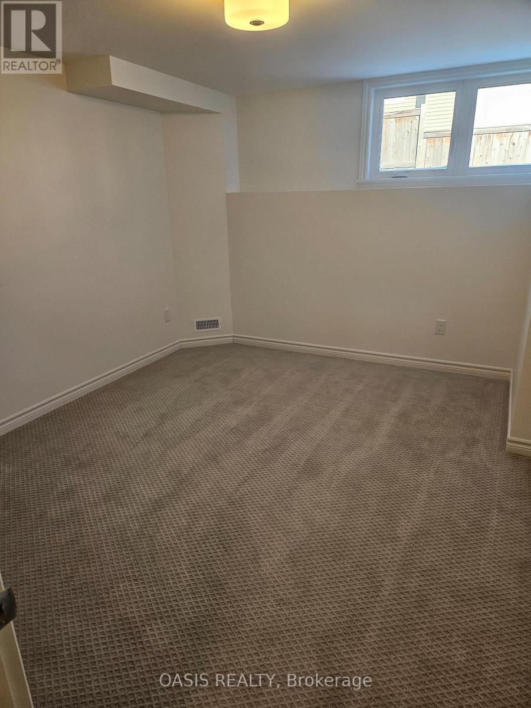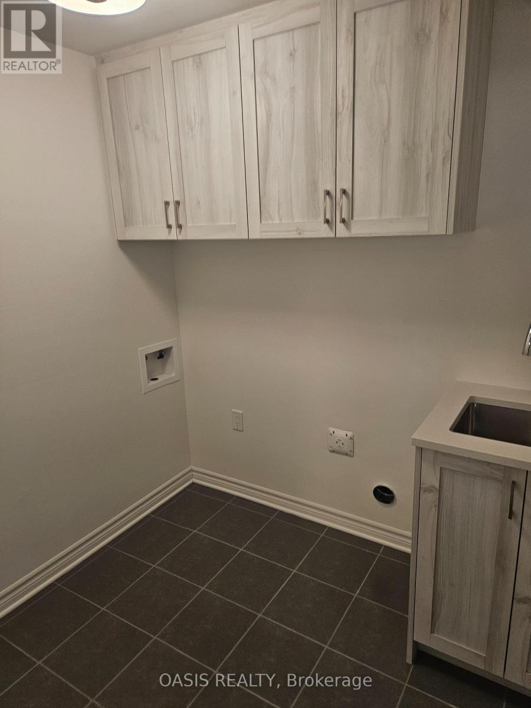54 Kayenta Street Ottawa, Ontario K2S 2K7
$693,564Maintenance, Parcel of Tied Land
$25 Monthly
Maintenance, Parcel of Tied Land
$25 MonthlyNEW PRICE! Total discount now $30K reflected in price shown. Brand new construction "Swan" end unit bungalow in Adult Community in South Stittsville' Edenwylde development. Beautifully finished 2 bed (1+1), 2.5 bath efficient floor plan features a total of 1,594 sq ft of finished living space (per builder floorplan), which includes 594 sq ft in the lower level, where there is a rec room, bedroom, full bath, laundry room and both storage and utility rooms. The main floor features a generous kitchen and breakfast nook, spacious living room/dining room area, the primary bedroom and ensuite bath and both a powder room and mudroom. $300 annual fee (approximate, as amount is TBA for new Association) for Community Association fee to cover maintenance for the Community Centre for this small enclave of all bungalow homes. Price shown includes $17,000 in upgrades. These adult units are fairly rare and sought after as downsizing options, so come and see if this one might work for you. Move in ready for 30 day possession. (id:39840)
Property Details
| MLS® Number | X11939047 |
| Property Type | Single Family |
| Community Name | 8207 - Remainder of Stittsville & Area |
| Community Features | Community Centre |
| Parking Space Total | 2 |
Building
| Bathroom Total | 3 |
| Bedrooms Above Ground | 1 |
| Bedrooms Below Ground | 1 |
| Bedrooms Total | 2 |
| Age | New Building |
| Architectural Style | Bungalow |
| Basement Development | Finished |
| Basement Type | N/a (finished) |
| Construction Style Attachment | Attached |
| Cooling Type | Central Air Conditioning, Ventilation System |
| Exterior Finish | Brick, Vinyl Siding |
| Foundation Type | Poured Concrete |
| Half Bath Total | 1 |
| Heating Fuel | Natural Gas |
| Heating Type | Forced Air |
| Stories Total | 1 |
| Size Interior | 700 - 1,100 Ft2 |
| Type | Row / Townhouse |
| Utility Water | Municipal Water |
Parking
| Attached Garage |
Land
| Acreage | No |
| Sewer | Sanitary Sewer |
| Size Depth | 98 Ft ,3 In |
| Size Frontage | 29 Ft ,6 In |
| Size Irregular | 29.5 X 98.3 Ft ; Slightly Irregular |
| Size Total Text | 29.5 X 98.3 Ft ; Slightly Irregular |
| Zoning Description | R3z Residential 3rd Density |
Rooms
| Level | Type | Length | Width | Dimensions |
|---|---|---|---|---|
| Lower Level | Bedroom | 3.81 m | 3.4 m | 3.81 m x 3.4 m |
| Lower Level | Family Room | 5.18 m | 3.23 m | 5.18 m x 3.23 m |
| Lower Level | Bathroom | Measurements not available | ||
| Lower Level | Laundry Room | Measurements not available | ||
| Lower Level | Utility Room | Measurements not available | ||
| Main Level | Kitchen | 3.48 m | 2.44 m | 3.48 m x 2.44 m |
| Main Level | Bathroom | Measurements not available | ||
| Main Level | Bathroom | Measurements not available | ||
| Main Level | Eating Area | 2.77 m | 2.51 m | 2.77 m x 2.51 m |
| Main Level | Great Room | 6.71 m | 3.66 m | 6.71 m x 3.66 m |
| Main Level | Primary Bedroom | 4.88 m | 3.51 m | 4.88 m x 3.51 m |
| Main Level | Mud Room | Measurements not available |
Utilities
| Cable | Installed |
| Sewer | Installed |
Contact Us
Contact us for more information


