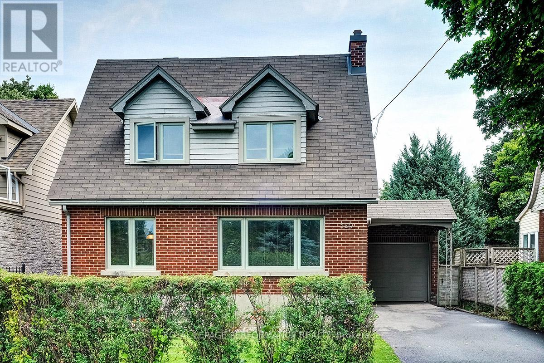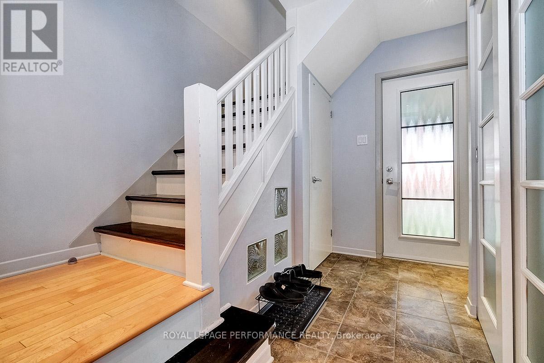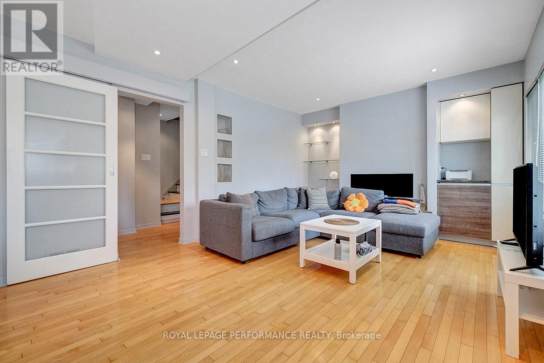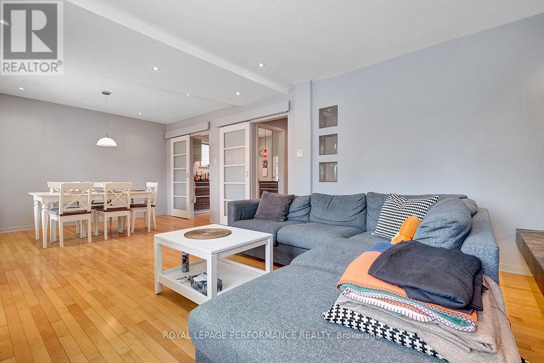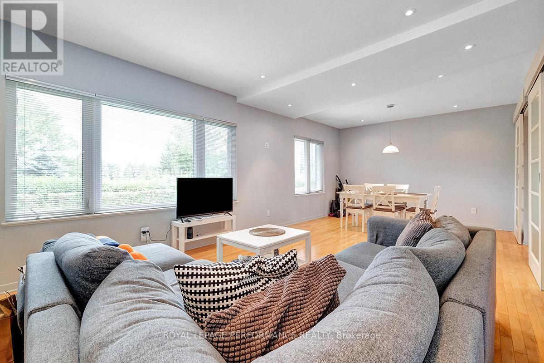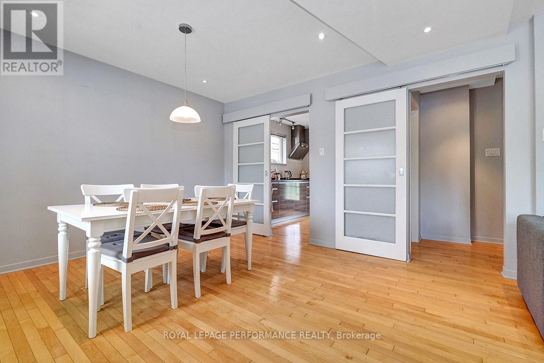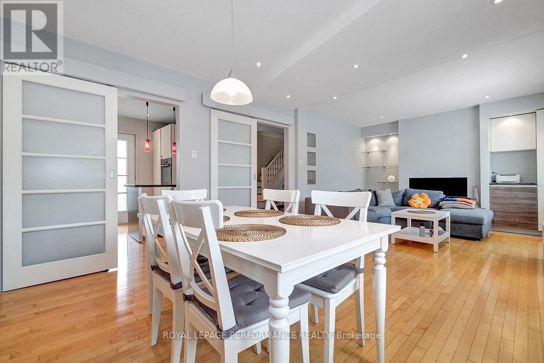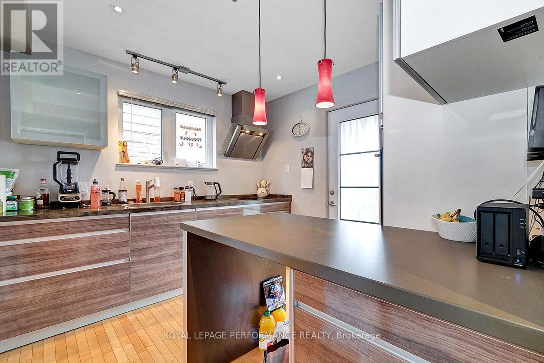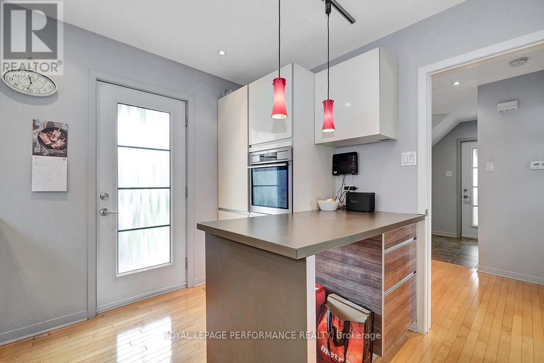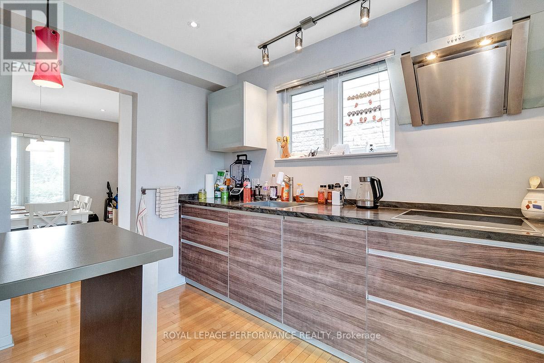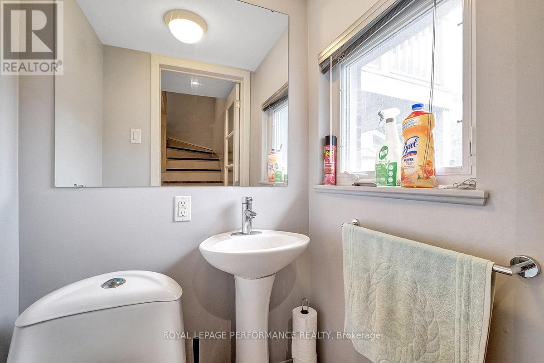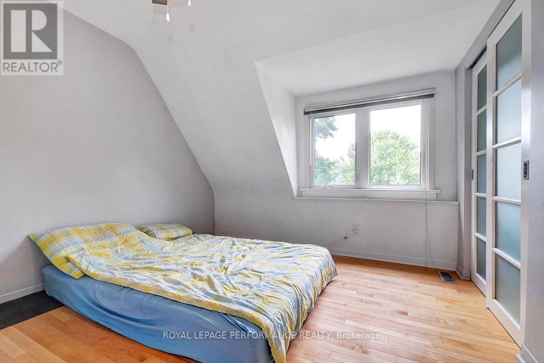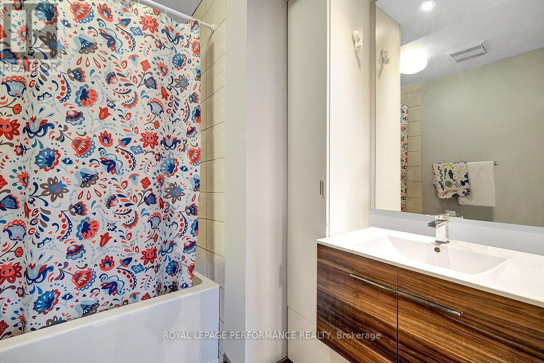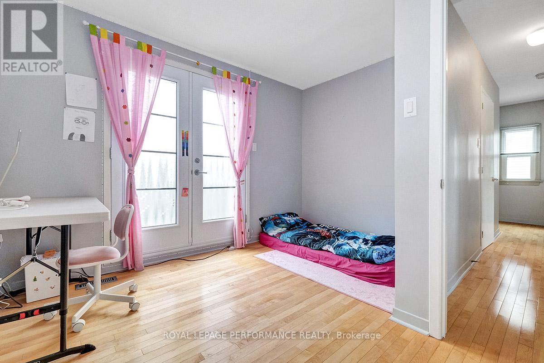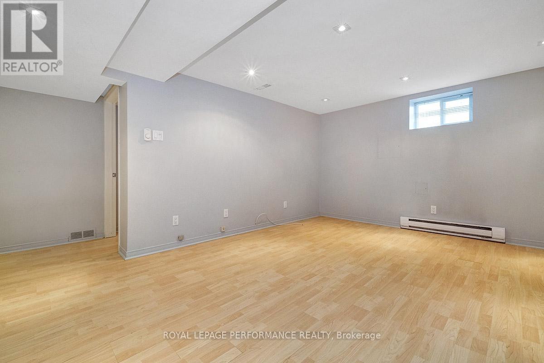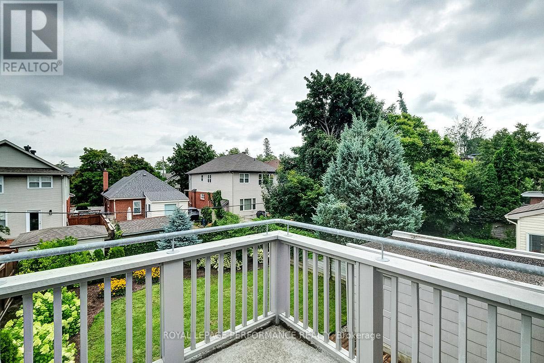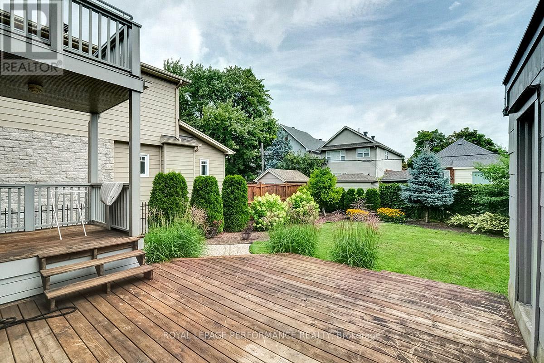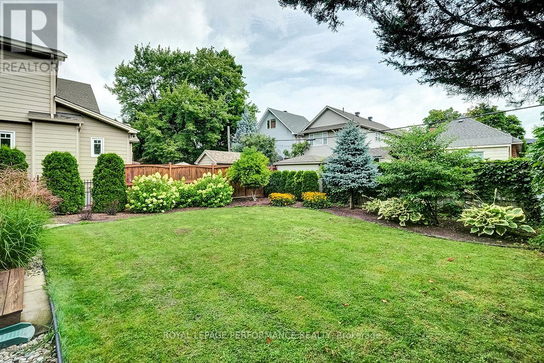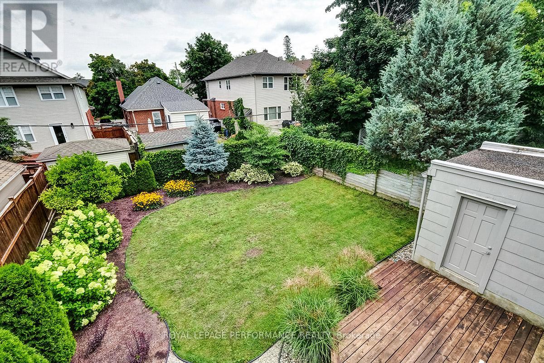529 Echo Drive Ottawa, Ontario K1S 1N7
4 Bedroom
2 Bathroom
1,100 - 1,500 ft2
Fireplace
Central Air Conditioning
Forced Air
$1,490,000
Charming 3+1 bedroom brick single in sought-after location with views of the Canal. Main level features hardwood floors, pot lights, gas fireplace, kitchen with built-in appliances and access to private backyard with deck. Main floor powder room. 2nd level features primary bedroom with access to rear balcony. 2 more bedrooms and full bathroom. Finished basement with family room, 4th bedroom and laundry room. Attached garage + driveway parking. Tenant-occupied. Tenants on a lease until end of October. Plan your renos/build while you collect rent. (id:39840)
Property Details
| MLS® Number | X12078720 |
| Property Type | Single Family |
| Community Name | 4406 - Ottawa East |
| Features | Lane, Carpet Free |
| Parking Space Total | 3 |
| Structure | Deck |
| View Type | View Of Water |
Building
| Bathroom Total | 2 |
| Bedrooms Above Ground | 3 |
| Bedrooms Below Ground | 1 |
| Bedrooms Total | 4 |
| Amenities | Fireplace(s) |
| Appliances | Water Heater, Cooktop, Dishwasher, Dryer, Hood Fan, Oven, Washer, Refrigerator |
| Basement Development | Finished |
| Basement Type | N/a (finished) |
| Construction Style Attachment | Detached |
| Cooling Type | Central Air Conditioning |
| Exterior Finish | Brick |
| Fireplace Present | Yes |
| Flooring Type | Hardwood |
| Foundation Type | Poured Concrete |
| Half Bath Total | 1 |
| Heating Fuel | Natural Gas |
| Heating Type | Forced Air |
| Stories Total | 2 |
| Size Interior | 1,100 - 1,500 Ft2 |
| Type | House |
| Utility Water | Municipal Water |
Parking
| Attached Garage | |
| Garage |
Land
| Acreage | No |
| Sewer | Sanitary Sewer |
| Size Depth | 100 Ft |
| Size Frontage | 43 Ft ,9 In |
| Size Irregular | 43.8 X 100 Ft |
| Size Total Text | 43.8 X 100 Ft |
| Zoning Description | R1tt |
Rooms
| Level | Type | Length | Width | Dimensions |
|---|---|---|---|---|
| Second Level | Primary Bedroom | 3.4 m | 3.2 m | 3.4 m x 3.2 m |
| Second Level | Bedroom 2 | 3.35 m | 3.02 m | 3.35 m x 3.02 m |
| Second Level | Bedroom 3 | 3.14 m | 3.02 m | 3.14 m x 3.02 m |
| Lower Level | Bedroom 4 | 3.02 m | 3.44 m | 3.02 m x 3.44 m |
| Lower Level | Recreational, Games Room | 3.38 m | 4.45 m | 3.38 m x 4.45 m |
| Lower Level | Laundry Room | 2.38 m | 1.8 m | 2.38 m x 1.8 m |
| Main Level | Living Room | 3.39 m | 3.99 m | 3.39 m x 3.99 m |
| Main Level | Dining Room | 3.39 m | 3.11 m | 3.39 m x 3.11 m |
| Main Level | Kitchen | 3 m | 2.9 m | 3 m x 2.9 m |
https://www.realtor.ca/real-estate/28158487/529-echo-drive-ottawa-4406-ottawa-east
Contact Us
Contact us for more information


