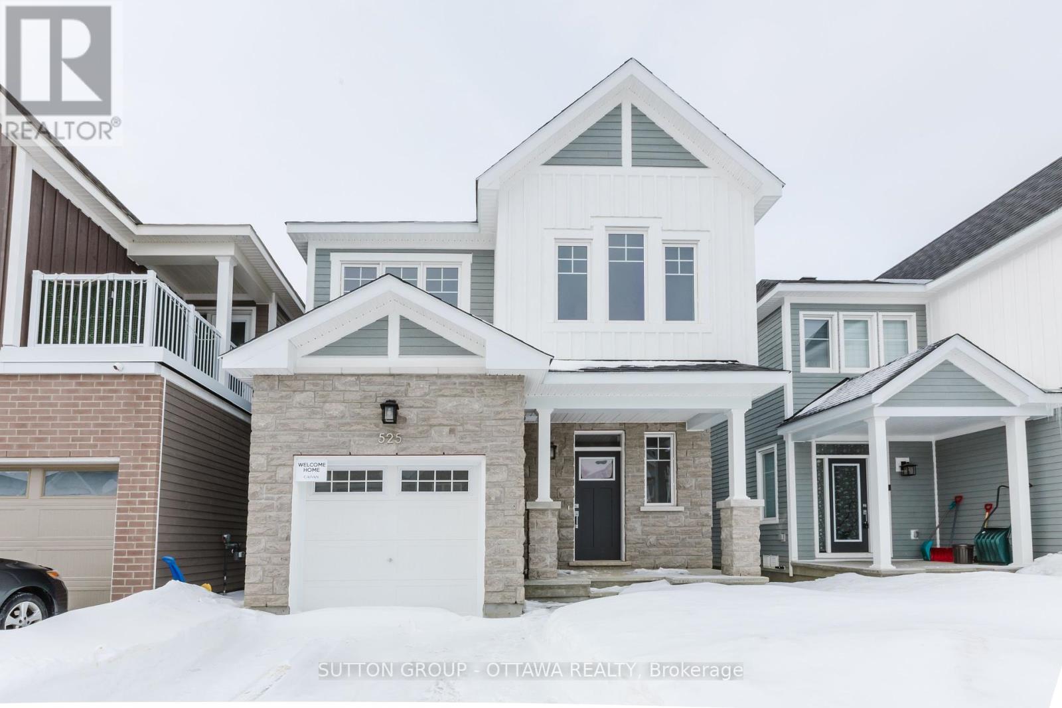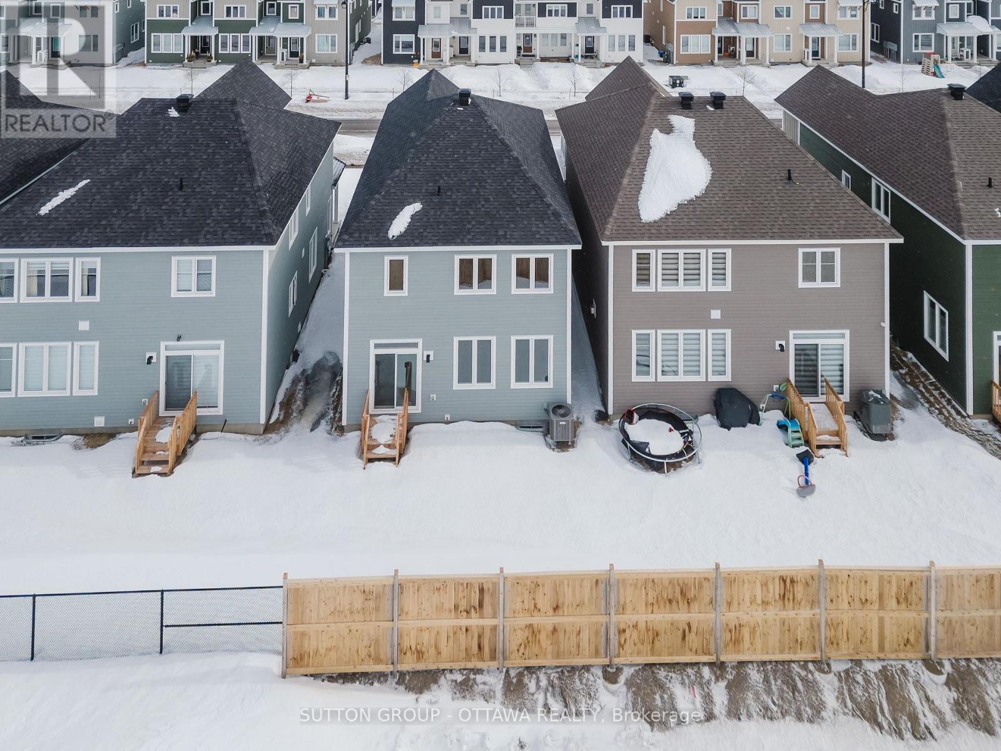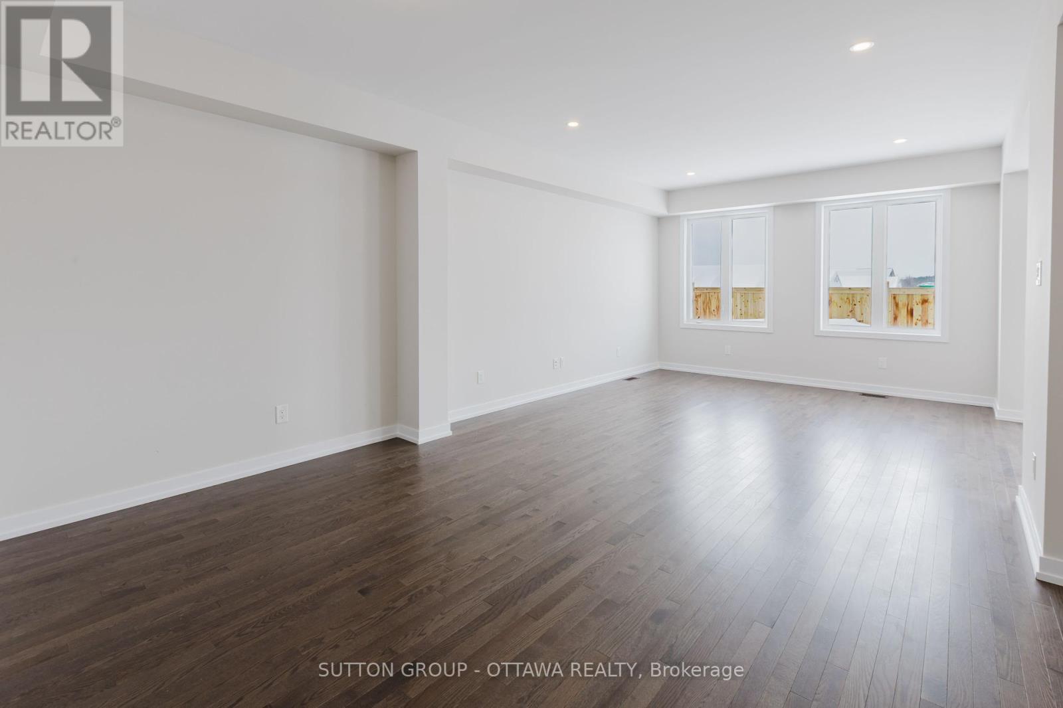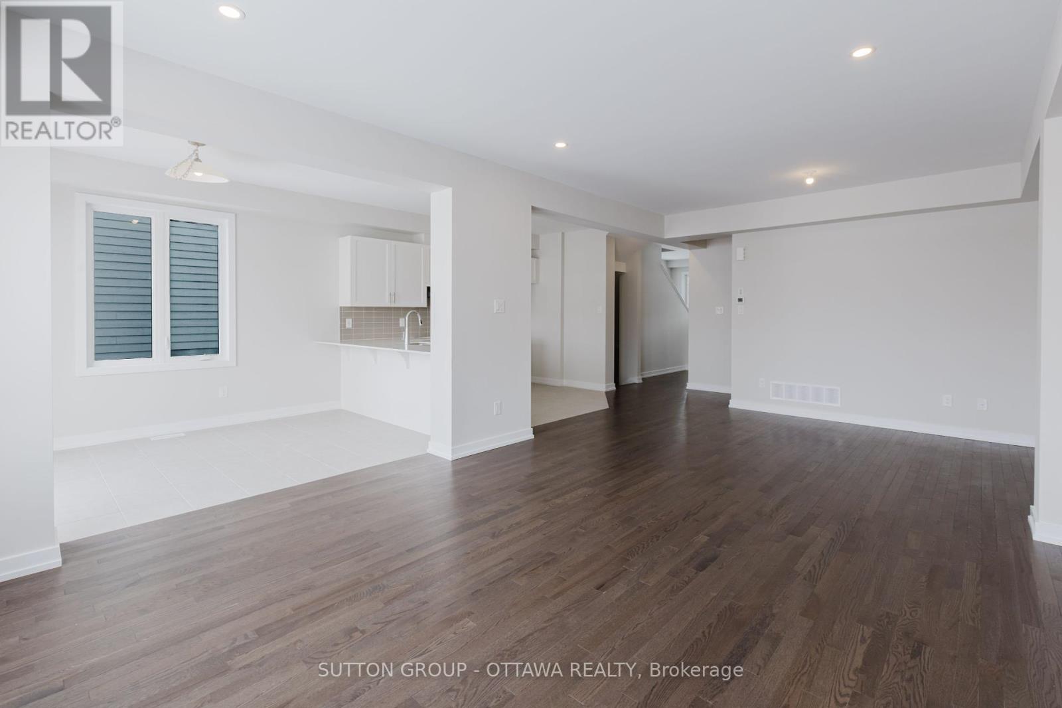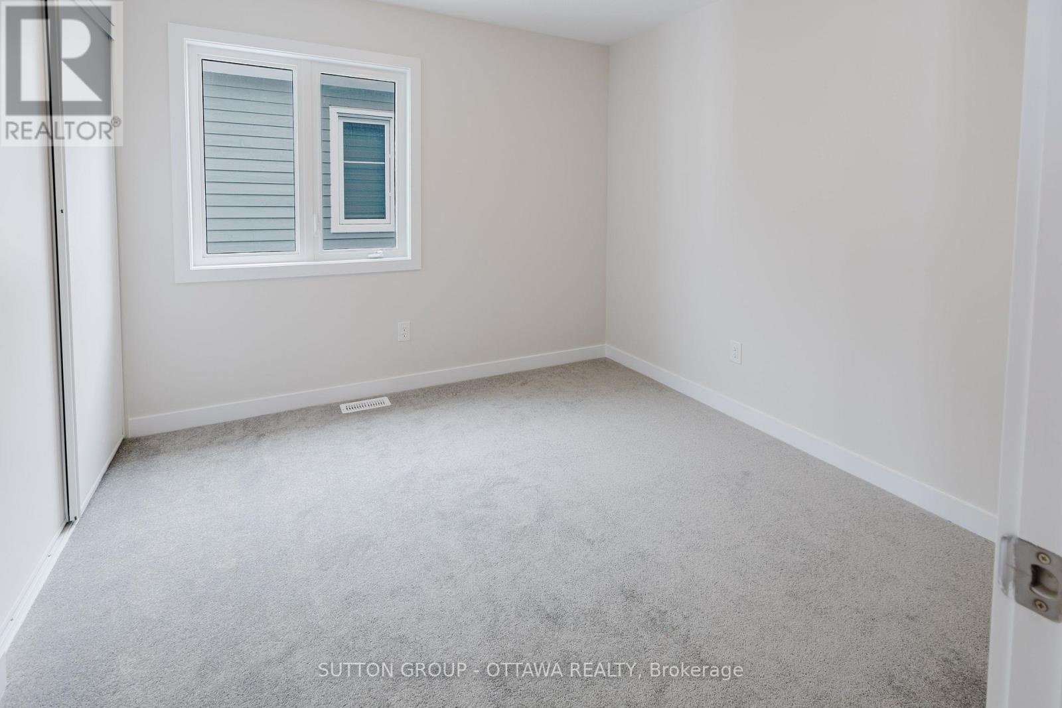4 Bedroom
3 Bathroom
2,000 - 2,500 ft2
Central Air Conditioning
Forced Air
$699,900
Open House: Saturday, May 10 from 2:00 PM to 4:00 PM, Welcome to 525 Oldenburg Brand New, Never Lived-In Detached Home on Premium 30 Lot! This stunning 4-bed, 3-bath home offers 2,600 sq ft of stylish living in a family-friendly community steps from Meynell Park, schools, shopping, and the Jock River. Bright open-concept layout with large windows, hardwood floors, quartz countertops, premium lighting, and garage access. Upstairs features a spacious primary suite with ensuite & dual walk-ins, plus 3 more large bedrooms and full bath. The finished lower level provides flexible space for a home gym, rec room, or studio. Enjoy a private backyard, single garage, and a location near top-rated schools, transit, and highways. Move-in ready luxury in a prime location schedule your showing today! Offers to be presented Monday May 12, 2025 at 130pm. Seller reserves right to consider and accept pre-emptive offers. (id:39840)
Open House
This property has open houses!
Starts at:
2:00 pm
Ends at:
4:00 pm
Property Details
|
MLS® Number
|
X12059113 |
|
Property Type
|
Single Family |
|
Community Name
|
8208 - Btwn Franktown Rd. & Fallowfield Rd. |
|
Features
|
Sump Pump |
|
Parking Space Total
|
3 |
Building
|
Bathroom Total
|
3 |
|
Bedrooms Above Ground
|
4 |
|
Bedrooms Total
|
4 |
|
Age
|
New Building |
|
Appliances
|
Water Softener, Water Meter |
|
Basement Development
|
Finished |
|
Basement Type
|
N/a (finished) |
|
Construction Style Attachment
|
Detached |
|
Cooling Type
|
Central Air Conditioning |
|
Exterior Finish
|
Brick, Vinyl Siding |
|
Foundation Type
|
Concrete |
|
Half Bath Total
|
1 |
|
Heating Fuel
|
Natural Gas |
|
Heating Type
|
Forced Air |
|
Stories Total
|
2 |
|
Size Interior
|
2,000 - 2,500 Ft2 |
|
Type
|
House |
|
Utility Water
|
Municipal Water |
Parking
Land
|
Acreage
|
No |
|
Sewer
|
Sanitary Sewer |
|
Size Depth
|
88 Ft ,8 In |
|
Size Frontage
|
30 Ft |
|
Size Irregular
|
30 X 88.7 Ft |
|
Size Total Text
|
30 X 88.7 Ft |
Rooms
| Level |
Type |
Length |
Width |
Dimensions |
|
Second Level |
Primary Bedroom |
3.65 m |
4.47 m |
3.65 m x 4.47 m |
|
Second Level |
Bedroom 2 |
3.07 m |
3.35 m |
3.07 m x 3.35 m |
|
Second Level |
Bedroom 3 |
3.6 m |
3.3 m |
3.6 m x 3.3 m |
|
Second Level |
Bedroom 4 |
3.07 m |
3.04 m |
3.07 m x 3.04 m |
|
Basement |
Recreational, Games Room |
6.37 m |
4.41 m |
6.37 m x 4.41 m |
|
Main Level |
Great Room |
4.26 m |
4.57 m |
4.26 m x 4.57 m |
|
Main Level |
Dining Room |
4.26 m |
2.69 m |
4.26 m x 2.69 m |
|
Main Level |
Kitchen |
2.59 m |
3.98 m |
2.59 m x 3.98 m |
|
Main Level |
Dining Room |
2.59 m |
3.27 m |
2.59 m x 3.27 m |
https://www.realtor.ca/real-estate/28113820/525-oldenburg-avenue-ottawa-8208-btwn-franktown-rd-fallowfield-rd


