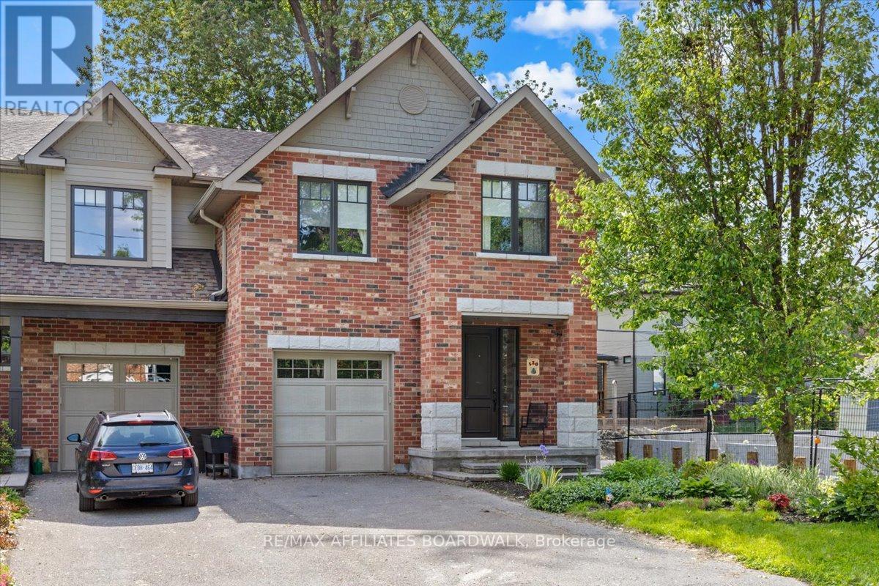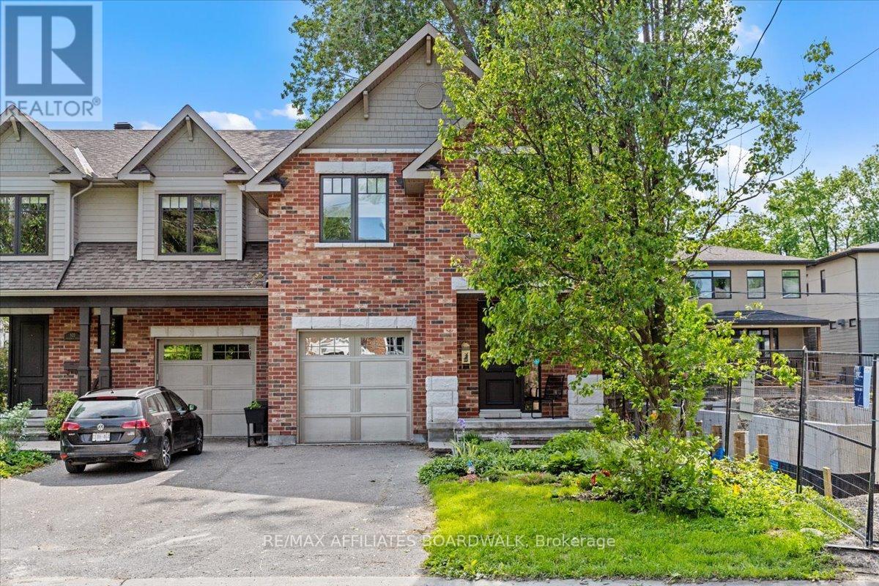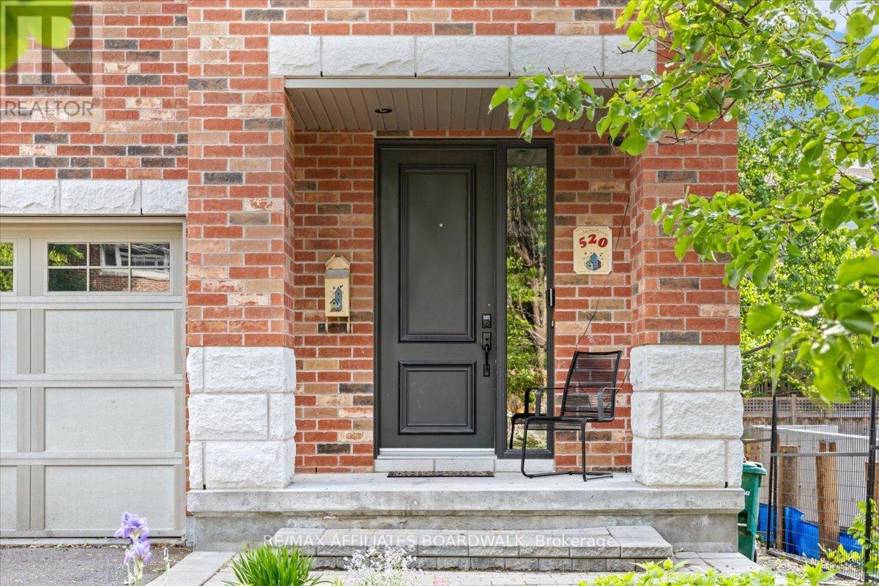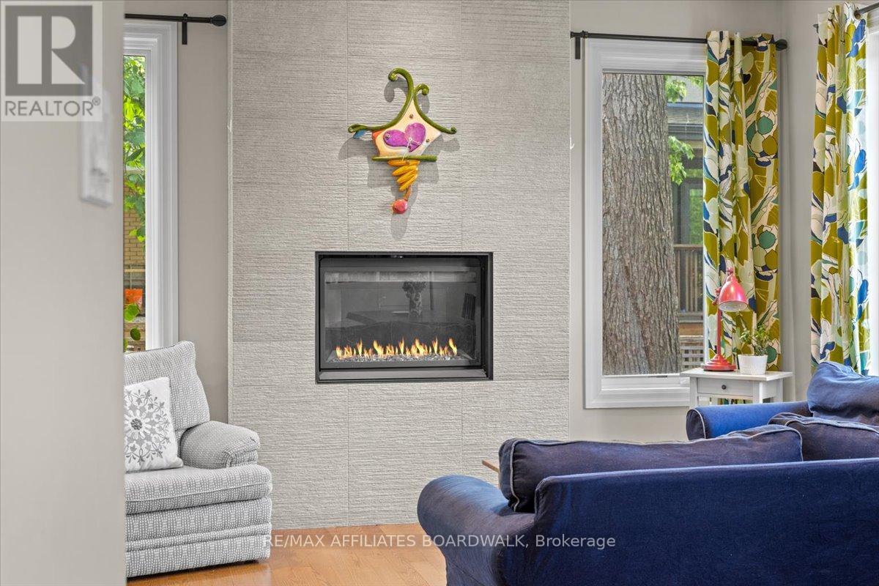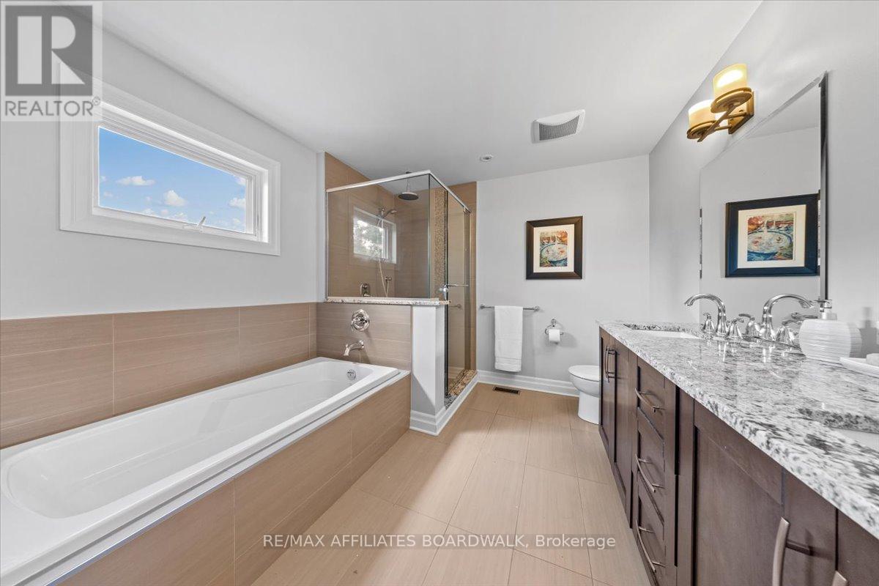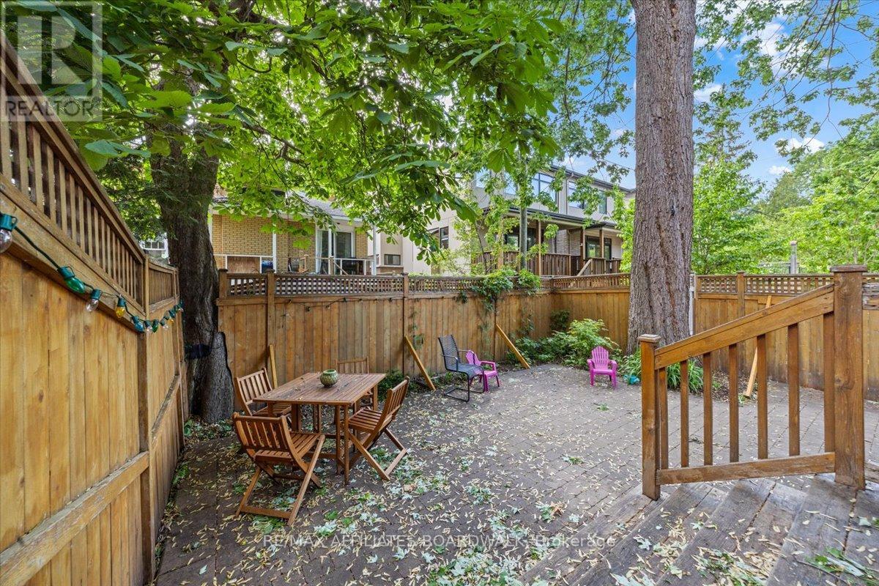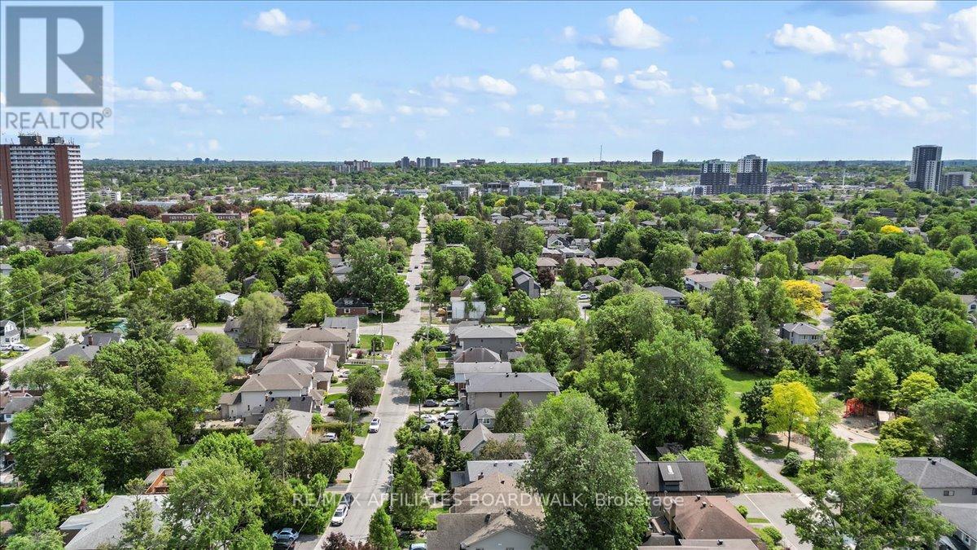3 Bedroom
4 Bathroom
1,500 - 2,000 ft2
Fireplace
Central Air Conditioning, Air Exchanger
Forced Air
$1,224,900
Beautifully designed by Urban Edge Developments, this 3-bedroom semi is perfectly situated in the heart of vibrant Westboro. The open-concept layout is flooded with natural light and showcases high-end finishes and thoughtful craftsmanship throughout. The spacious primary suite features a luxurious ensuite and a generous walk-in closet. Hardwood flooring extends across the upper level, adding warmth and character. The fully finished basement includes a convenient powder room - ideal for hosting. Step outside to enjoy the low maintenance, fully-fenced yard, complete with a deck and interlock patio. All just steps from Westboro's trendy restaurants, boutiques, and top-rated schools. This is one you wont want to miss! (id:39840)
Property Details
|
MLS® Number
|
X12215396 |
|
Property Type
|
Single Family |
|
Community Name
|
5003 - Westboro/Hampton Park |
|
Amenities Near By
|
Park, Public Transit |
|
Parking Space Total
|
3 |
|
Structure
|
Deck |
Building
|
Bathroom Total
|
4 |
|
Bedrooms Above Ground
|
3 |
|
Bedrooms Total
|
3 |
|
Age
|
6 To 15 Years |
|
Amenities
|
Fireplace(s) |
|
Appliances
|
Dishwasher, Hood Fan, Microwave, Stove, Refrigerator |
|
Basement Development
|
Finished |
|
Basement Type
|
Full (finished) |
|
Construction Style Attachment
|
Semi-detached |
|
Cooling Type
|
Central Air Conditioning, Air Exchanger |
|
Exterior Finish
|
Brick, Vinyl Siding |
|
Fireplace Present
|
Yes |
|
Fireplace Total
|
1 |
|
Foundation Type
|
Concrete |
|
Half Bath Total
|
2 |
|
Heating Fuel
|
Natural Gas |
|
Heating Type
|
Forced Air |
|
Stories Total
|
2 |
|
Size Interior
|
1,500 - 2,000 Ft2 |
|
Type
|
House |
|
Utility Water
|
Municipal Water |
Parking
Land
|
Acreage
|
No |
|
Land Amenities
|
Park, Public Transit |
|
Sewer
|
Sanitary Sewer |
|
Size Depth
|
109 Ft ,10 In |
|
Size Frontage
|
37 Ft ,10 In |
|
Size Irregular
|
37.9 X 109.9 Ft |
|
Size Total Text
|
37.9 X 109.9 Ft |
Rooms
| Level |
Type |
Length |
Width |
Dimensions |
|
Second Level |
Bedroom |
3.3 m |
4.12 m |
3.3 m x 4.12 m |
|
Second Level |
Bedroom 2 |
2.95 m |
4.58 m |
2.95 m x 4.58 m |
|
Second Level |
Primary Bedroom |
3.99 m |
4.06 m |
3.99 m x 4.06 m |
|
Second Level |
Bathroom |
2.73 m |
3.19 m |
2.73 m x 3.19 m |
|
Second Level |
Other |
2.27 m |
3.82 m |
2.27 m x 3.82 m |
|
Second Level |
Laundry Room |
2.27 m |
1.8 m |
2.27 m x 1.8 m |
|
Lower Level |
Recreational, Games Room |
6.08 m |
10.62 m |
6.08 m x 10.62 m |
|
Main Level |
Foyer |
2.53 m |
6.89 m |
2.53 m x 6.89 m |
|
Main Level |
Dining Room |
3.68 m |
3.65 m |
3.68 m x 3.65 m |
|
Main Level |
Living Room |
3.68 m |
3.71 m |
3.68 m x 3.71 m |
|
Main Level |
Kitchen |
2.69 m |
5.54 m |
2.69 m x 5.54 m |
Utilities
|
Cable
|
Installed |
|
Electricity
|
Installed |
|
Sewer
|
Installed |
https://www.realtor.ca/real-estate/28457132/520-tweedsmuir-avenue-ottawa-5003-westborohampton-park


