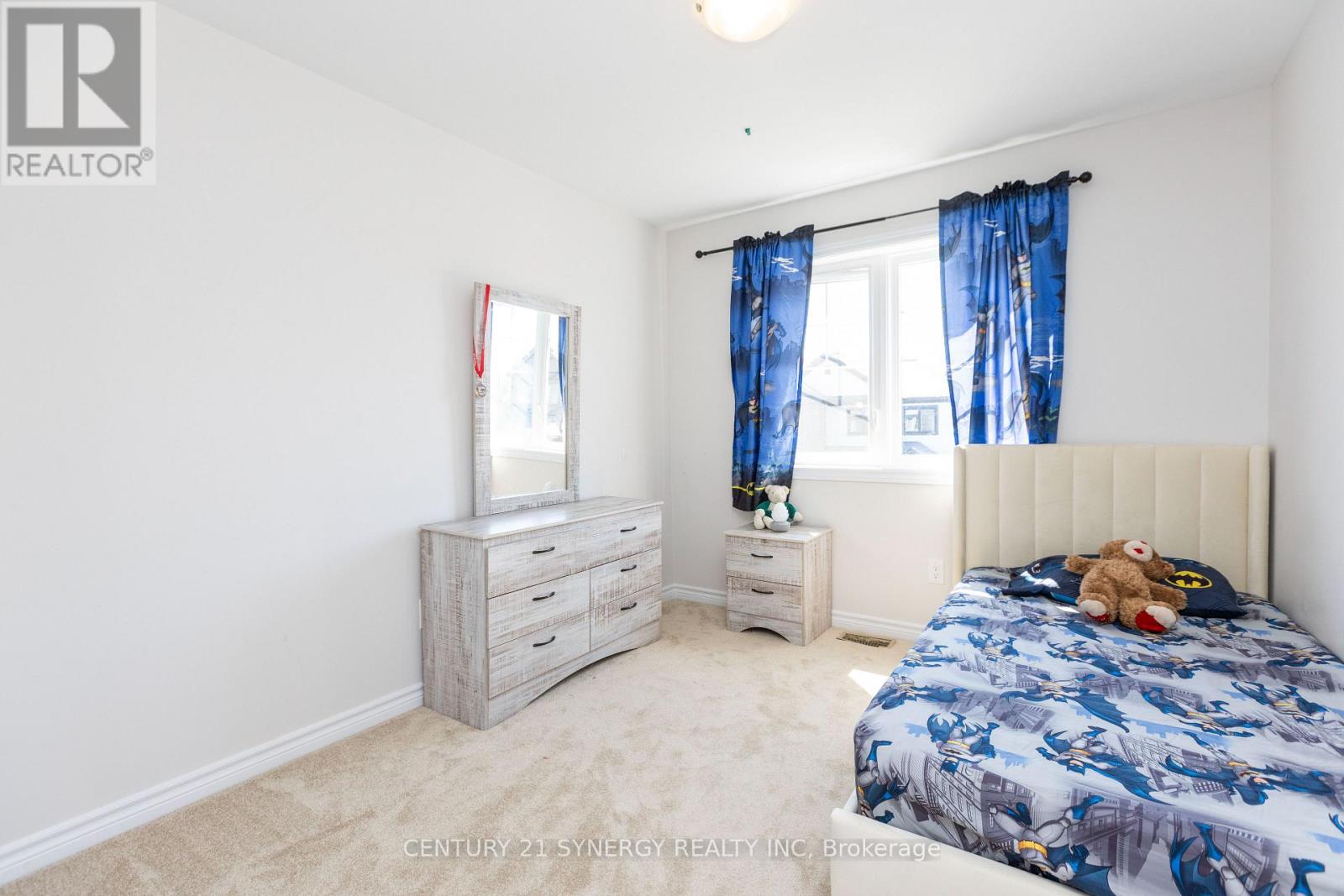516 Enclave Lane Clarence-Rockland, Ontario K4K 0M8
$599,900Maintenance, Parcel of Tied Land
$57 Monthly
Maintenance, Parcel of Tied Land
$57 MonthlyStep into this inviting 4-bedroom, 3-bathroom gem nestled on a spacious corner lot with approximately 3000 sq ft, built in 2022. Boasting stylish quartz countertops, elegant hardwood flooring, and plenty of natural sunlight, this home offers a bright and welcoming atmosphere. Enjoy the comfort and privacy of your fully fenced backyard, perfect for children, pets, and entertaining friends. With convenient access to Highway 17, golf, shopping, and numerous amenities, you'll love the lifestyle this location offers. Plus, benefit from the peace of mind with 4 years left on your Tarion warranty. Make this beautiful home yours today! (id:39840)
Property Details
| MLS® Number | X12077999 |
| Property Type | Single Family |
| Community Name | 606 - Town of Rockland |
| Parking Space Total | 2 |
Building
| Bathroom Total | 3 |
| Bedrooms Above Ground | 4 |
| Bedrooms Total | 4 |
| Amenities | Fireplace(s) |
| Appliances | Garage Door Opener Remote(s), Dishwasher, Dryer, Microwave, Oven, Stove, Washer, Refrigerator |
| Basement Development | Finished |
| Basement Type | Full (finished) |
| Construction Style Attachment | Attached |
| Cooling Type | Central Air Conditioning |
| Exterior Finish | Brick |
| Fireplace Present | Yes |
| Foundation Type | Poured Concrete |
| Half Bath Total | 1 |
| Heating Fuel | Natural Gas |
| Heating Type | Forced Air |
| Stories Total | 2 |
| Size Interior | 1,500 - 2,000 Ft2 |
| Type | Row / Townhouse |
| Utility Water | Municipal Water |
Parking
| Attached Garage | |
| Garage |
Land
| Acreage | No |
| Sewer | Sanitary Sewer |
| Size Depth | 114 Ft ,9 In |
| Size Frontage | 25 Ft ,7 In |
| Size Irregular | 25.6 X 114.8 Ft |
| Size Total Text | 25.6 X 114.8 Ft |
Rooms
| Level | Type | Length | Width | Dimensions |
|---|---|---|---|---|
| Second Level | Primary Bedroom | 4.26 m | 3.65 m | 4.26 m x 3.65 m |
| Second Level | Bedroom 2 | 2.87 m | 4.24 m | 2.87 m x 4.24 m |
| Second Level | Bedroom 3 | 3.09 m | 2.97 m | 3.09 m x 2.97 m |
| Second Level | Bedroom 4 | 2.87 m | 3.27 m | 2.87 m x 3.27 m |
| Basement | Recreational, Games Room | 5.46 m | 4.24 m | 5.46 m x 4.24 m |
| Main Level | Dining Room | 3.2 m | 3.35 m | 3.2 m x 3.35 m |
| Main Level | Kitchen | 2.66 m | 4.41 m | 2.66 m x 4.41 m |
| Main Level | Living Room | 3.83 m | 4.97 m | 3.83 m x 4.97 m |
https://www.realtor.ca/real-estate/28156826/516-enclave-lane-clarence-rockland-606-town-of-rockland
Contact Us
Contact us for more information

































