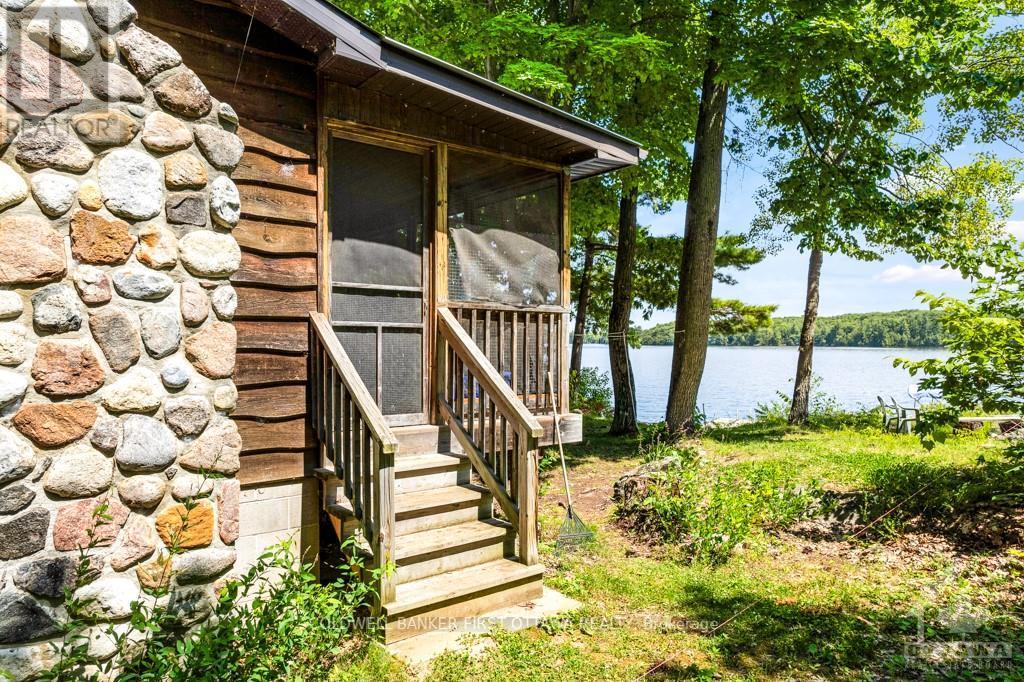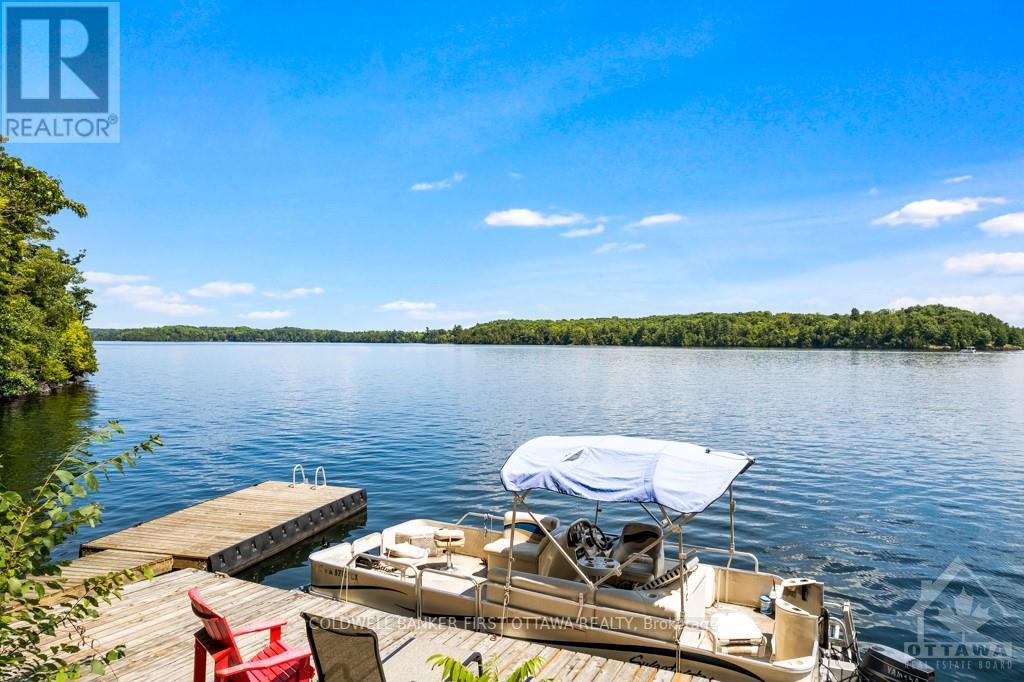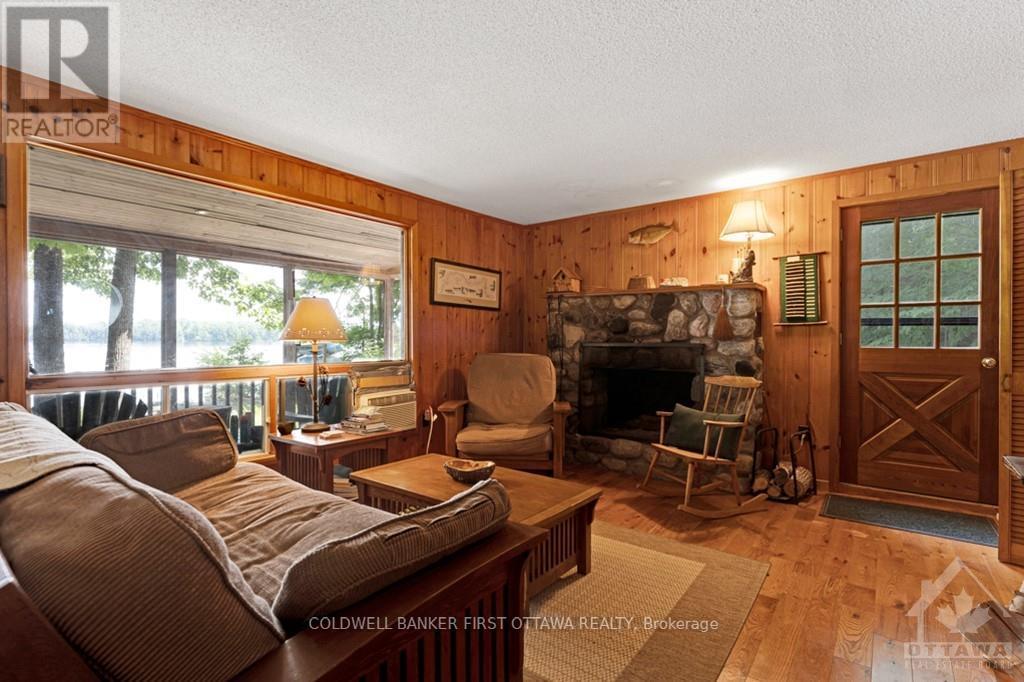2 Bedroom
1 Bathroom
Bungalow
Fireplace
Window Air Conditioner
Other
Waterfront
$649,000
Flooring: Vinyl, Escape to your serene, fully winterized 2-bedroom cottage on picturesque Bobs Lake. This exquisite property offers year-round comfort and stunning waterfront views. Renowned for its crystal-clear waters, excellent fishing, and extensive boating opportunities, Bobs Lake is a haven for outdoor enthusiasts. The property features two docks with deep water access, perfect for swimming, boating, and fishing. An oversized screened-in porch provides a tranquil space to enjoy the breathtaking lake views, free from the bother of insects. Inside, cozy up by the fireplace during chilly evenings and enjoy the warmth of the cottage year round. Open concept kitchen, dining and living room. Three piece bathroom includes a washing machine and dryer for added convenience. Whether you seek a peaceful getaway or a place to entertain family and friends, this Bobs Lake cottage combines rustic charm with modern amenities. 20 min to stunning Westport. 30 min to Perth., Flooring: Hardwood, Flooring: Mixed (id:39840)
Property Details
|
MLS® Number
|
X9516524 |
|
Property Type
|
Single Family |
|
Community Name
|
Frontenac South |
|
AmenitiesNearBy
|
Park |
|
ParkingSpaceTotal
|
2 |
|
ViewType
|
Direct Water View |
|
WaterFrontType
|
Waterfront |
Building
|
BathroomTotal
|
1 |
|
BedroomsAboveGround
|
2 |
|
BedroomsTotal
|
2 |
|
Amenities
|
Fireplace(s) |
|
Appliances
|
Water Heater, Dryer, Refrigerator, Stove, Washer |
|
ArchitecturalStyle
|
Bungalow |
|
ConstructionStyleAttachment
|
Detached |
|
CoolingType
|
Window Air Conditioner |
|
ExteriorFinish
|
Wood |
|
FireplacePresent
|
Yes |
|
FireplaceTotal
|
1 |
|
FoundationType
|
Block |
|
HeatingFuel
|
Electric |
|
HeatingType
|
Other |
|
StoriesTotal
|
1 |
|
Type
|
House |
Land
|
AccessType
|
Year-round Access, Private Docking |
|
Acreage
|
No |
|
LandAmenities
|
Park |
|
Sewer
|
Septic System |
|
SizeDepth
|
157 Ft ,3 In |
|
SizeFrontage
|
109 Ft ,5 In |
|
SizeIrregular
|
109.47 X 157.27 Ft ; 0 |
|
SizeTotalText
|
109.47 X 157.27 Ft ; 0|under 1/2 Acre |
|
ZoningDescription
|
Rlsw |
Rooms
| Level |
Type |
Length |
Width |
Dimensions |
|
Main Level |
Living Room |
5.3 m |
3.86 m |
5.3 m x 3.86 m |
|
Main Level |
Kitchen |
3.86 m |
2.59 m |
3.86 m x 2.59 m |
|
Main Level |
Dining Room |
3.86 m |
2.36 m |
3.86 m x 2.36 m |
|
Main Level |
Bedroom |
3.55 m |
3.07 m |
3.55 m x 3.07 m |
|
Main Level |
Bedroom |
3.45 m |
3.07 m |
3.45 m x 3.07 m |
|
Main Level |
Bathroom |
3.07 m |
2.36 m |
3.07 m x 2.36 m |
https://www.realtor.ca/real-estate/27245666/51-partridge-lane-south-frontenac-frontenac-south-frontenac-south

































