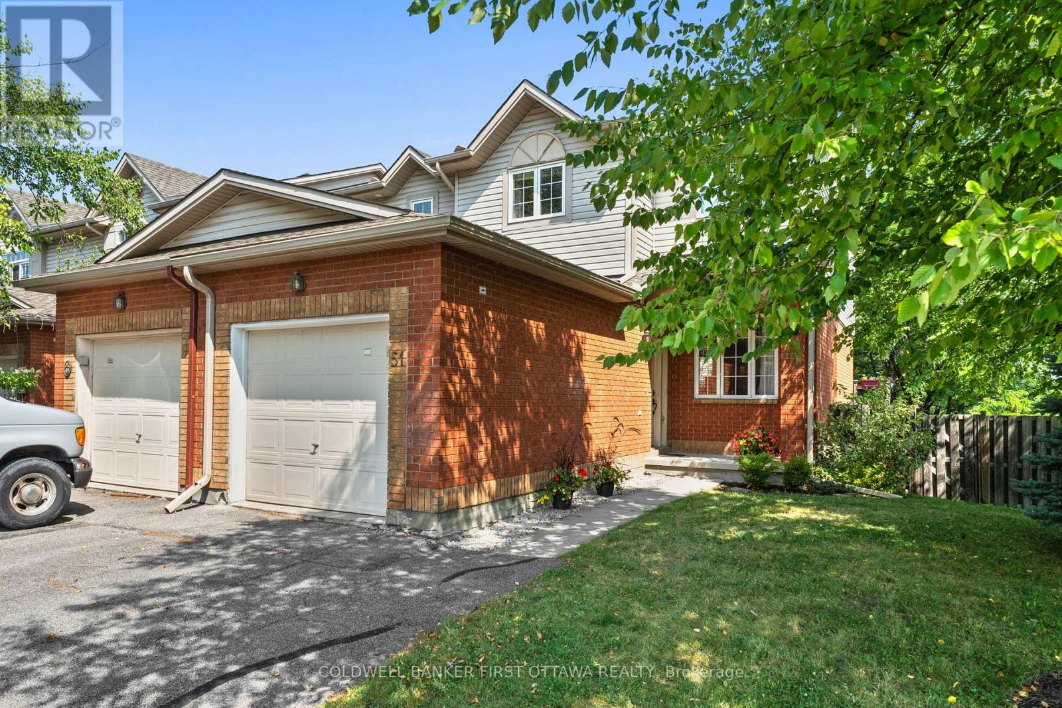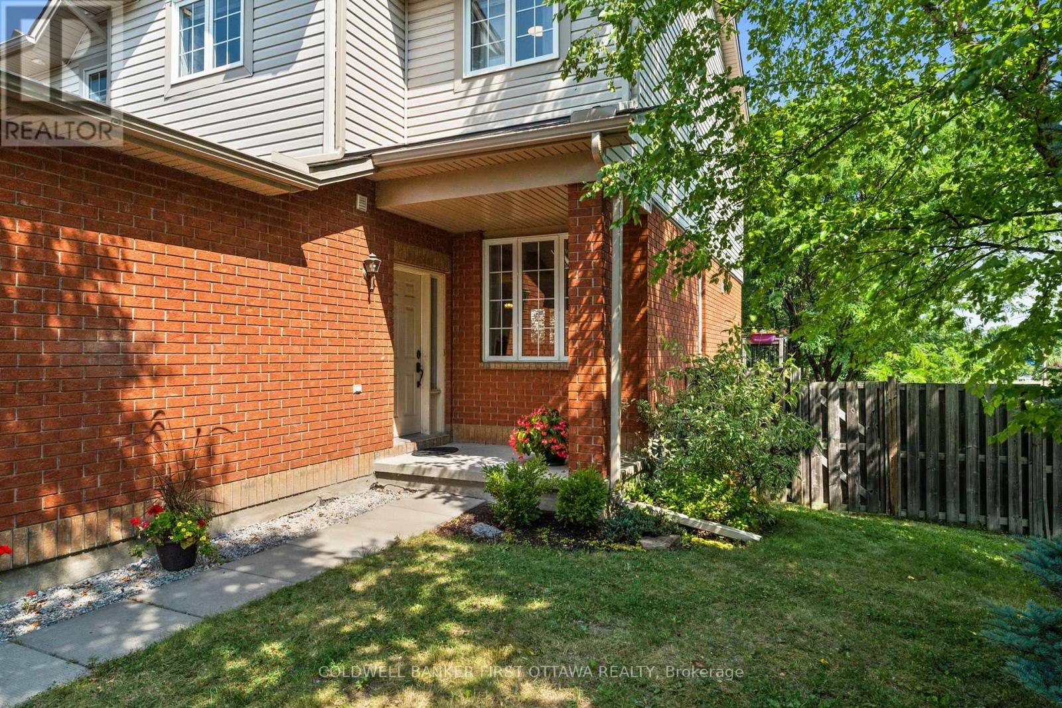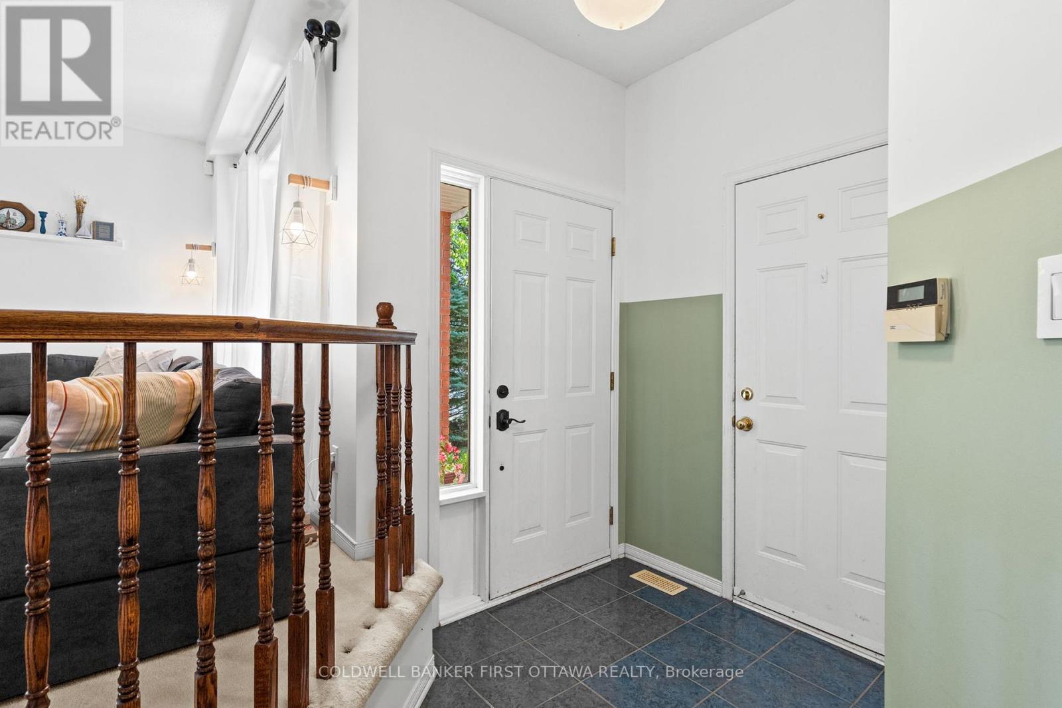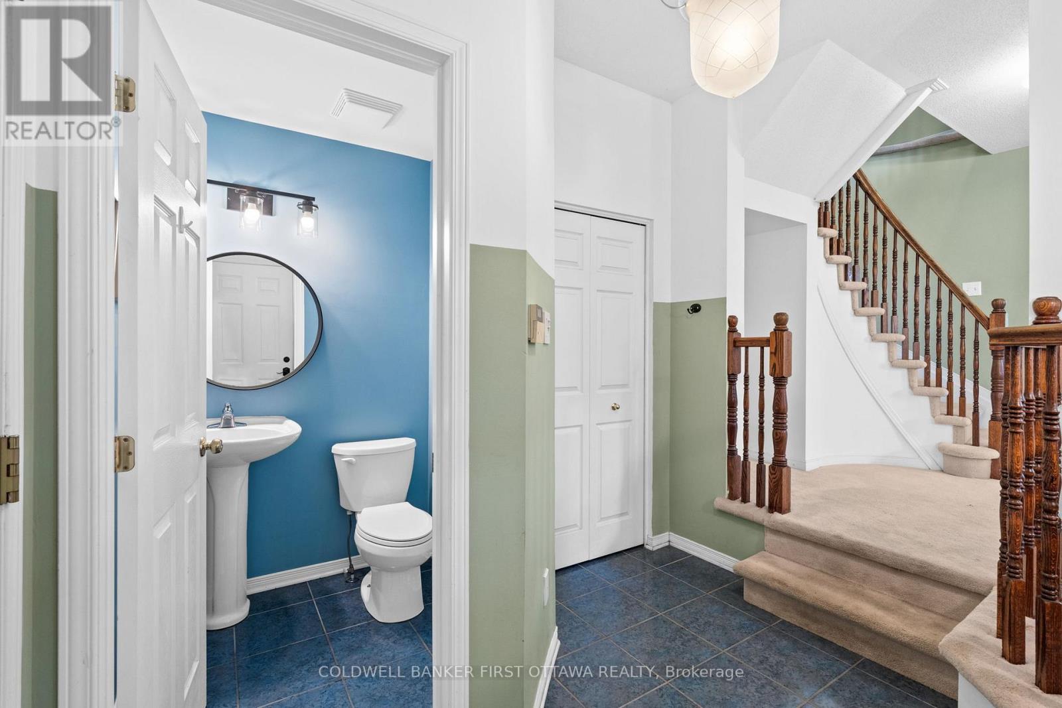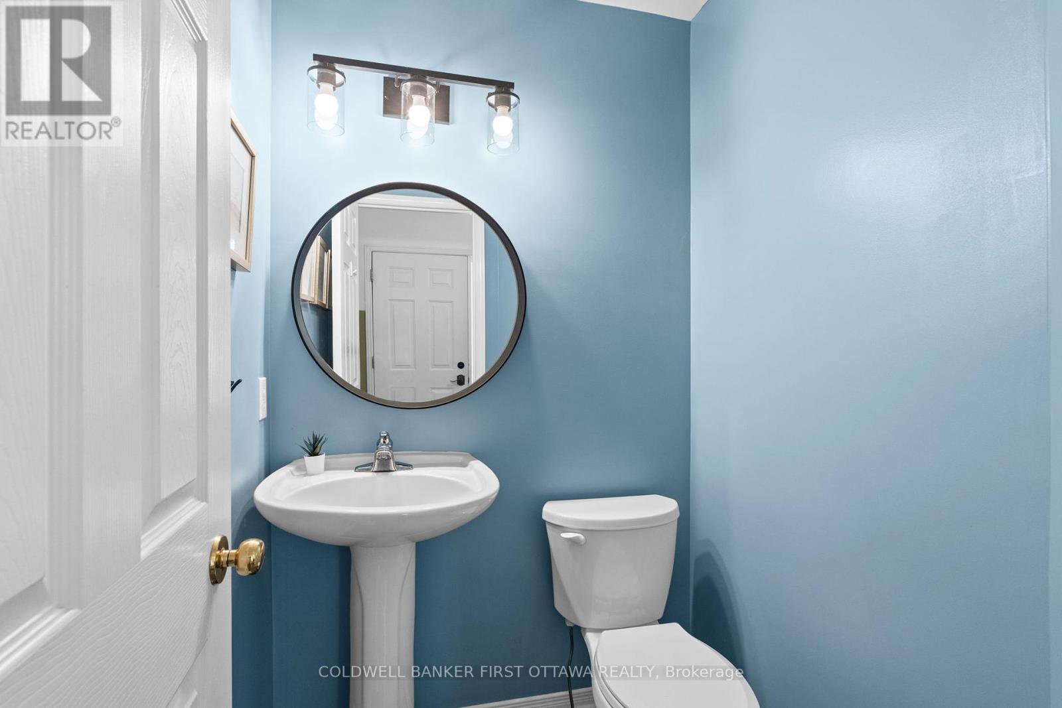3 Bedroom
2 Bathroom
1,100 - 1,500 ft2
Central Air Conditioning
Forced Air
$579,900
Bright and spacious corner-lot END UNIT in Morgan's Grant and the heart of Kanata's Hi-tech sector! This 3-bedroom, 2-bath Claridge Sandpiper model offers a functional layout with the added bonus of a finished WALK OUT basement to the fully fenced backyard. The open concept main level is nice and bright (note the extra window in the living room!), offers great storage in the kitchen and easy access to the large deck for the BBQ. You'll also find a large foyer, convenient powder room and inside access to the garage, PLUS the extra-wide driveway provides ample parking for the busy family and/or visitors. The 4pc main bath upstairs has a separate tub and shower, and the primary bedroom also has a walk-in closet. The basement currently has a rec room and office (or 4th bed?), which could easily be converted back to the larger rec room lay out, and a laundry room where you'll also find plenty of added storage for "the stuff". Conveniently situated near parks (one being across the street!), trails/green space, top rated schools, restaurants, shopping, transit, DND headquarters, and the Hi-tech park - don't miss your chance to get into the area and enjoy this blend of comfort and location! (id:39840)
Property Details
|
MLS® Number
|
X12348031 |
|
Property Type
|
Single Family |
|
Community Name
|
9008 - Kanata - Morgan's Grant/South March |
|
Amenities Near By
|
Public Transit |
|
Equipment Type
|
Water Heater |
|
Features
|
Irregular Lot Size |
|
Parking Space Total
|
4 |
|
Rental Equipment Type
|
Water Heater |
|
Structure
|
Deck |
Building
|
Bathroom Total
|
2 |
|
Bedrooms Above Ground
|
3 |
|
Bedrooms Total
|
3 |
|
Appliances
|
Garage Door Opener Remote(s), Blinds, Dishwasher, Dryer, Hood Fan, Stove, Washer, Refrigerator |
|
Basement Features
|
Walk Out |
|
Basement Type
|
Full |
|
Construction Style Attachment
|
Attached |
|
Cooling Type
|
Central Air Conditioning |
|
Exterior Finish
|
Brick, Vinyl Siding |
|
Fire Protection
|
Smoke Detectors |
|
Foundation Type
|
Concrete |
|
Half Bath Total
|
1 |
|
Heating Fuel
|
Natural Gas |
|
Heating Type
|
Forced Air |
|
Stories Total
|
2 |
|
Size Interior
|
1,100 - 1,500 Ft2 |
|
Type
|
Row / Townhouse |
|
Utility Water
|
Municipal Water |
Parking
Land
|
Acreage
|
No |
|
Fence Type
|
Fenced Yard |
|
Land Amenities
|
Public Transit |
|
Sewer
|
Sanitary Sewer |
|
Size Depth
|
104 Ft ,7 In |
|
Size Frontage
|
52 Ft ,4 In |
|
Size Irregular
|
52.4 X 104.6 Ft ; 0 |
|
Size Total Text
|
52.4 X 104.6 Ft ; 0 |
|
Zoning Description
|
Residential |
Rooms
| Level |
Type |
Length |
Width |
Dimensions |
|
Second Level |
Bedroom 2 |
3.13 m |
3.04 m |
3.13 m x 3.04 m |
|
Second Level |
Bedroom 3 |
3.36 m |
3.49 m |
3.36 m x 3.49 m |
|
Second Level |
Primary Bedroom |
4.32 m |
4.04 m |
4.32 m x 4.04 m |
|
Second Level |
Bathroom |
2.51 m |
2.74 m |
2.51 m x 2.74 m |
|
Main Level |
Dining Room |
2.55 m |
3.43 m |
2.55 m x 3.43 m |
|
Main Level |
Kitchen |
3.48 m |
4.68 m |
3.48 m x 4.68 m |
|
Main Level |
Living Room |
6.04 m |
3.84 m |
6.04 m x 3.84 m |
|
Main Level |
Foyer |
2.56 m |
2.52 m |
2.56 m x 2.52 m |
|
Main Level |
Bathroom |
1.65 m |
1.25 m |
1.65 m x 1.25 m |
|
Ground Level |
Family Room |
3.36 m |
3.29 m |
3.36 m x 3.29 m |
|
Ground Level |
Utility Room |
6.04 m |
5.71 m |
6.04 m x 5.71 m |
Utilities
|
Cable
|
Installed |
|
Electricity
|
Installed |
|
Sewer
|
Installed |
https://www.realtor.ca/real-estate/28740983/51-helmsdale-drive-ottawa-9008-kanata-morgans-grantsouth-march


