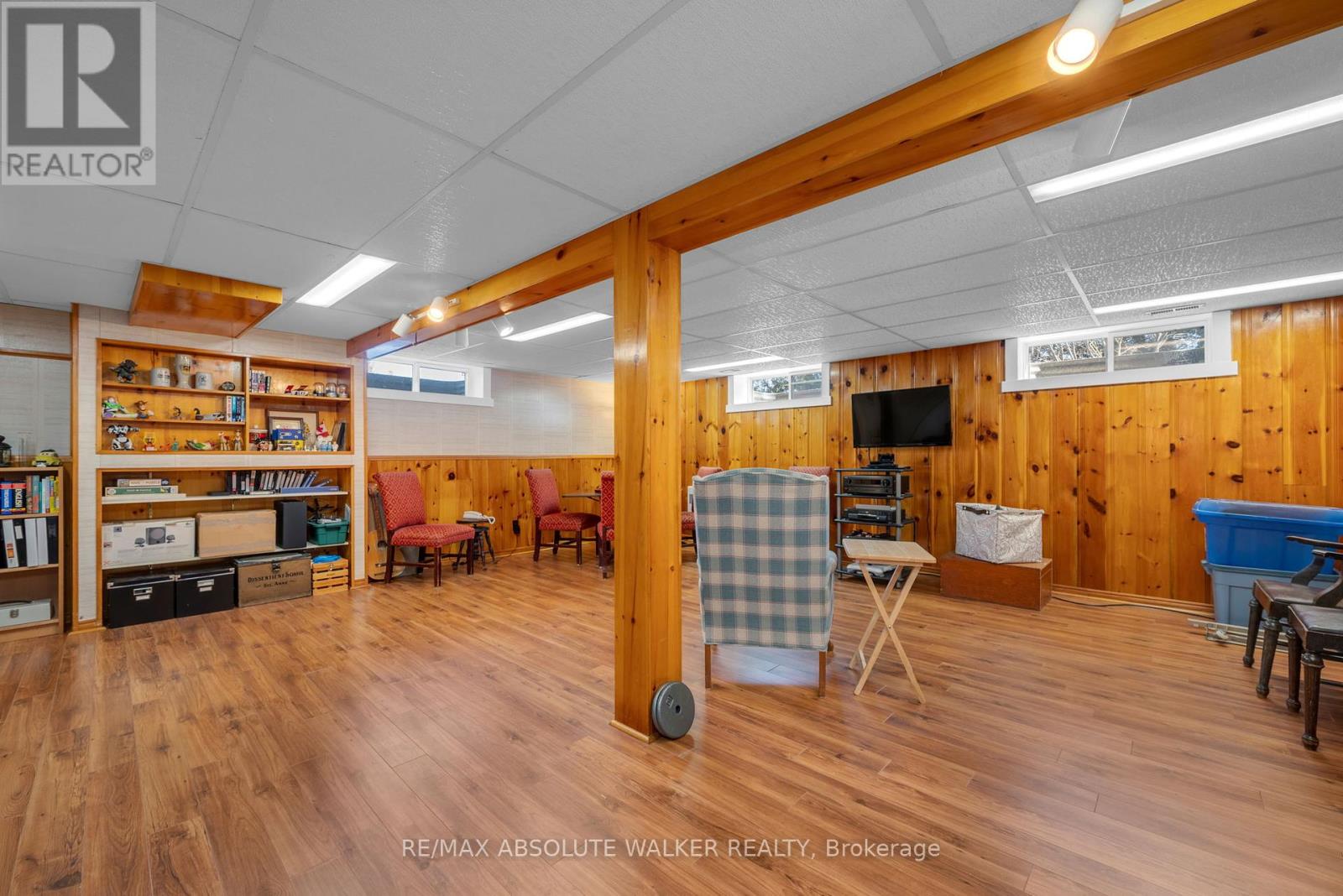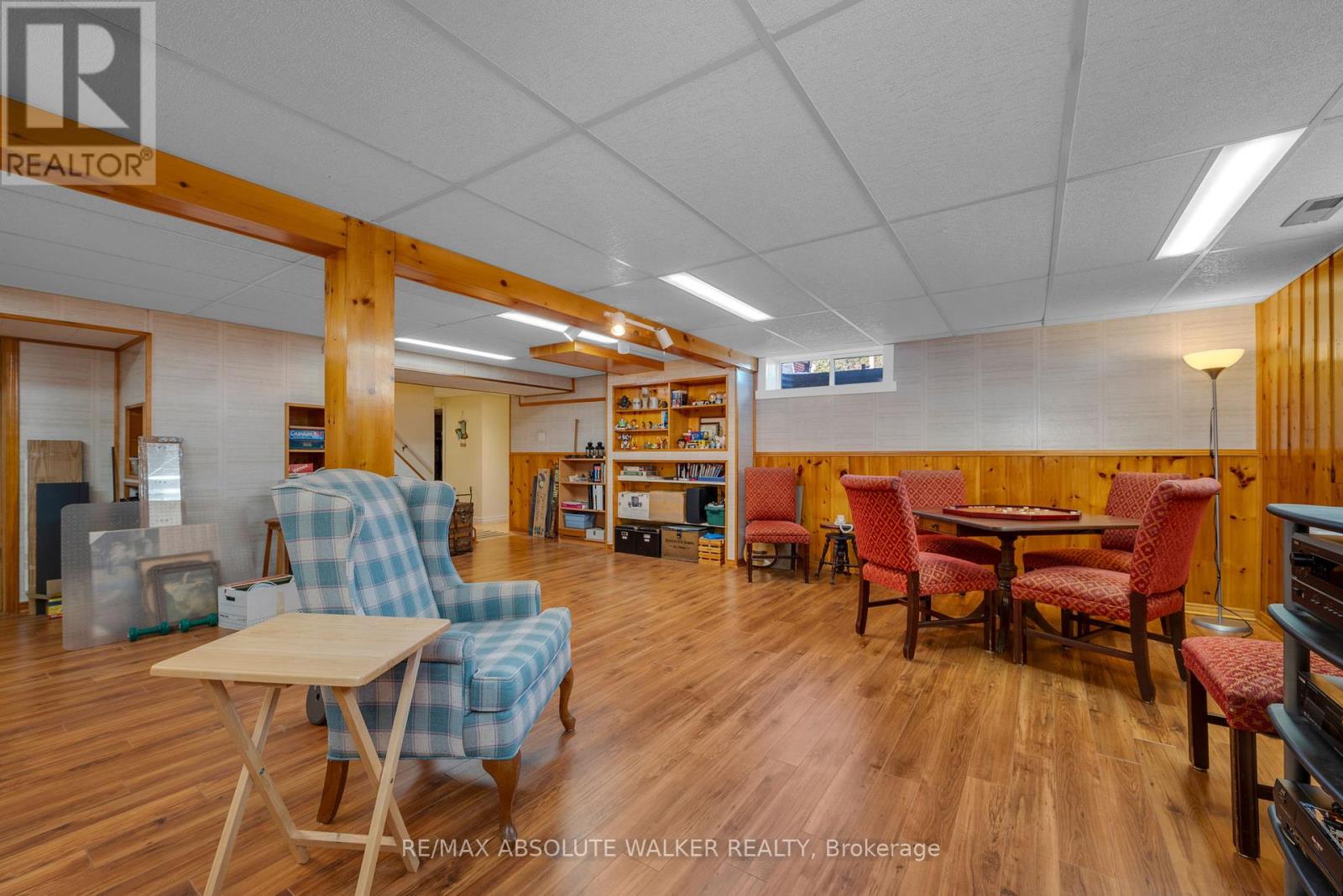3 Bedroom
2 Bathroom
Bungalow
Fireplace
Inground Pool
Central Air Conditioning
Forced Air
$725,000
Nestled on a sprawling lot surrounded by mature trees, this beautifully designed 3-bedroom bungalow offers a perfect blend of comfort and functionality. With a thoughtful layout and inviting living spaces, this home is ideal for both relaxation and entertaining.Step into the spacious living room, where large windows flood the space with natural light, creating a warm and welcoming atmosphere. The chefs kitchen is a standout feature, complete with a generous island, breakfast bar seating, and seamless flow into the eating area and dining room perfect for gathering with family and friends.The cozy family room, highlighted by a wood-burning fireplace, provides direct access to the backyard deck, making indoor-outdoor living effortless. The primary bedroom boasts a private ensuite, while two additional well-sized bedrooms offer comfortable accommodations for family or guests.Downstairs, the finished basement provides bonus living space, ideal for a recreation room, home gym, or media lounge, along with a dedicated workshop for hobbyists and DIY enthusiasts.Outside, the expansive backyard is a true oasis, featuring an inground pool surrounded by lush greenery, offering a private retreat for summer enjoyment. Whether you're hosting barbecues, relaxing by the pool, or enjoying the natural surroundings, this home delivers the perfect balance of tranquility and convenience. Offers to be presented at 3pm on March 27th 2025. (id:39840)
Property Details
|
MLS® Number
|
X12042794 |
|
Property Type
|
Single Family |
|
Community Name
|
2603 - Riverside South |
|
Features
|
Flat Site |
|
Parking Space Total
|
12 |
|
Pool Type
|
Inground Pool |
Building
|
Bathroom Total
|
2 |
|
Bedrooms Above Ground
|
3 |
|
Bedrooms Total
|
3 |
|
Amenities
|
Fireplace(s) |
|
Appliances
|
Water Heater, Dishwasher, Dryer, Stove, Washer, Refrigerator |
|
Architectural Style
|
Bungalow |
|
Basement Development
|
Finished |
|
Basement Type
|
Full (finished) |
|
Construction Style Attachment
|
Detached |
|
Cooling Type
|
Central Air Conditioning |
|
Exterior Finish
|
Brick |
|
Fireplace Present
|
Yes |
|
Foundation Type
|
Poured Concrete |
|
Half Bath Total
|
1 |
|
Heating Type
|
Forced Air |
|
Stories Total
|
1 |
|
Type
|
House |
Parking
Land
|
Acreage
|
No |
|
Sewer
|
Septic System |
|
Size Irregular
|
200 X 200 Acre |
|
Size Total Text
|
200 X 200 Acre |
Rooms
| Level |
Type |
Length |
Width |
Dimensions |
|
Basement |
Workshop |
6.7 m |
3.96 m |
6.7 m x 3.96 m |
|
Basement |
Other |
2.31 m |
2.2 m |
2.31 m x 2.2 m |
|
Basement |
Den |
3.53 m |
2.76 m |
3.53 m x 2.76 m |
|
Basement |
Laundry Room |
5.81 m |
4.01 m |
5.81 m x 4.01 m |
|
Basement |
Family Room |
7.31 m |
7.01 m |
7.31 m x 7.01 m |
|
Main Level |
Primary Bedroom |
4.59 m |
3.86 m |
4.59 m x 3.86 m |
|
Main Level |
Bedroom |
3.81 m |
3.04 m |
3.81 m x 3.04 m |
|
Main Level |
Bedroom |
4.26 m |
3.04 m |
4.26 m x 3.04 m |
|
Main Level |
Dining Room |
3.81 m |
2.76 m |
3.81 m x 2.76 m |
|
Main Level |
Family Room |
4.87 m |
3.83 m |
4.87 m x 3.83 m |
|
Main Level |
Kitchen |
3.81 m |
3.65 m |
3.81 m x 3.65 m |
|
Main Level |
Living Room |
5.18 m |
3.81 m |
5.18 m x 3.81 m |
https://www.realtor.ca/real-estate/28076521/5079-downey-road-ottawa-2603-riverside-south

































