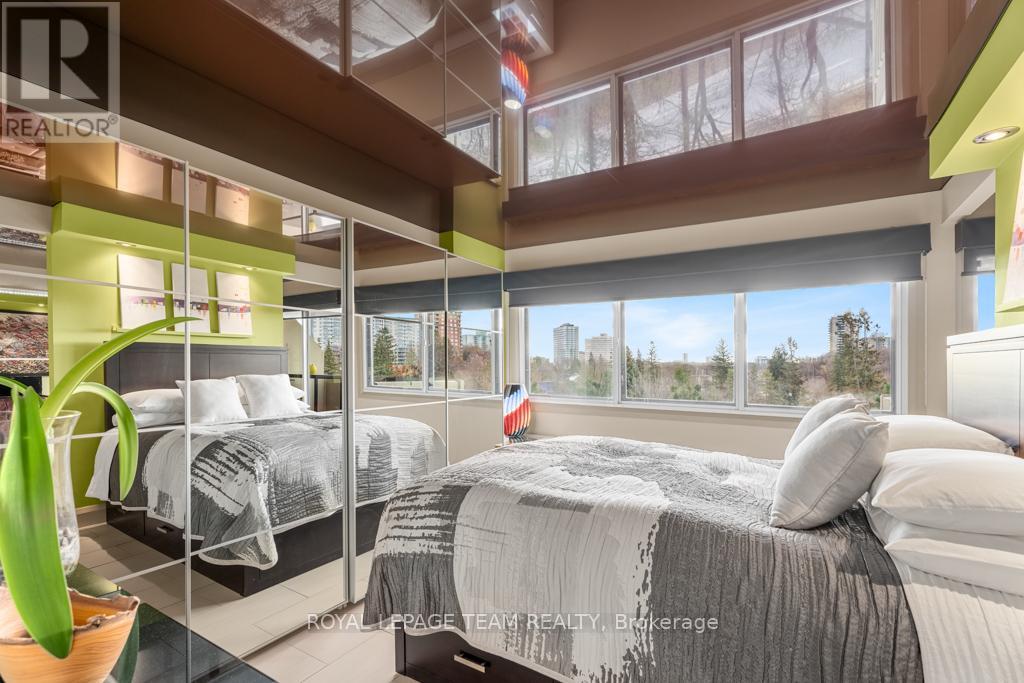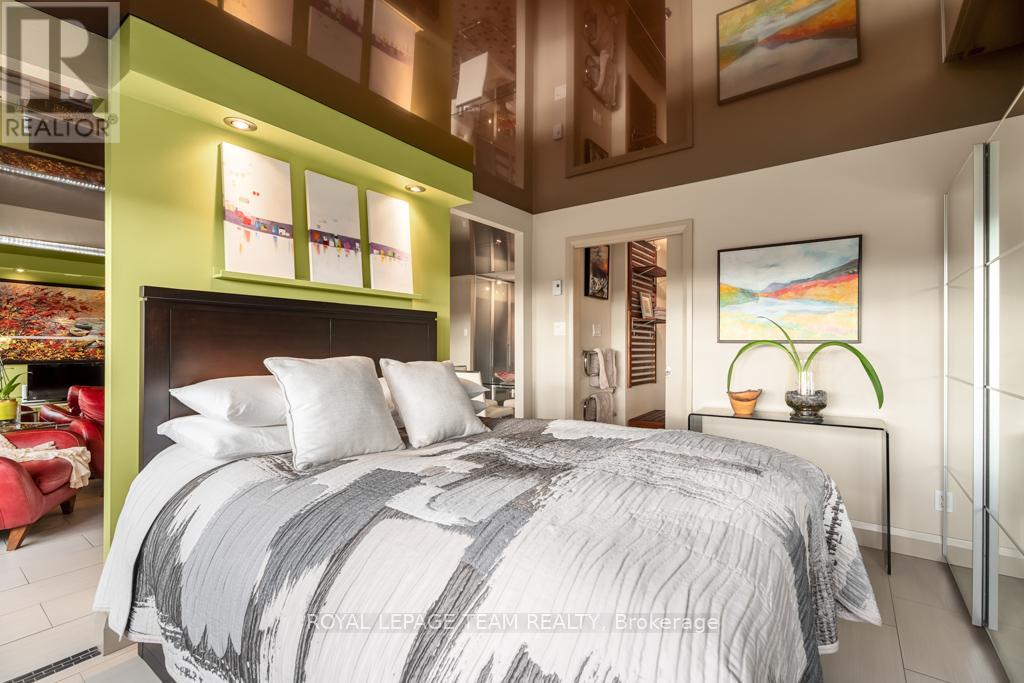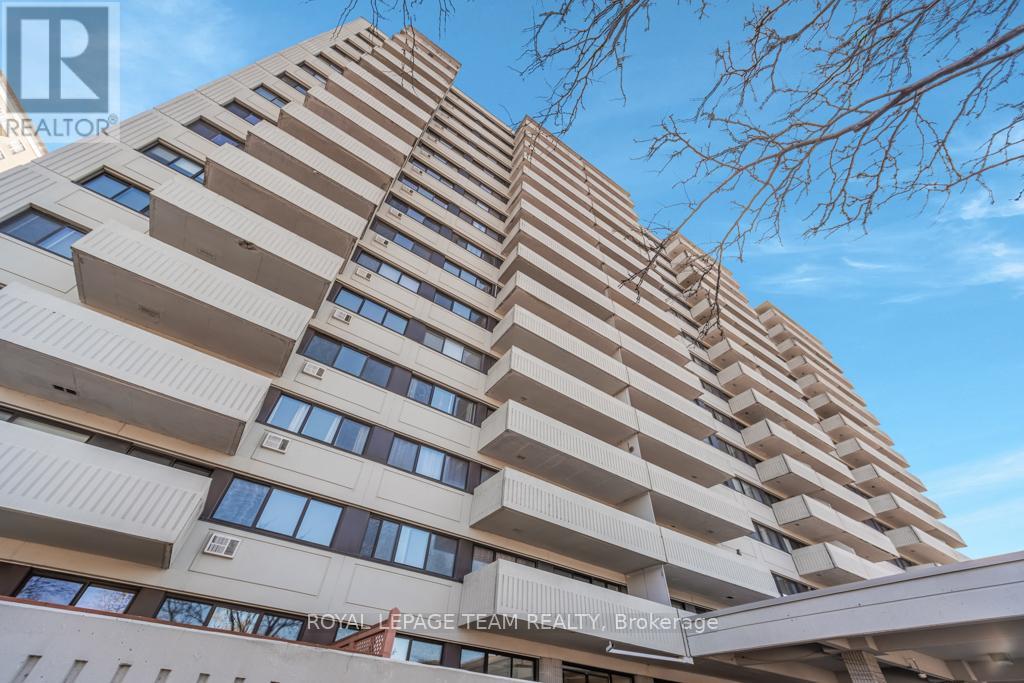507 - 40 Landry Street Ottawa, Ontario K1L 8K4
$339,000Maintenance, Water, Common Area Maintenance, Insurance
$392 Monthly
Maintenance, Water, Common Area Maintenance, Insurance
$392 MonthlyFully renovated one bedroom condo in the popular ""La Renaissance"". Nestled amongst the treetops with park views and steps away from the Rideau River. A true Euro feel, where sleek design meets modern functionality. The semi-open-concept bedroom, framed by expansive windows, is a serene retreat filled with natural light - offering picturesque views from morning to night. Sleek tile flooring flows throughout, while strategically placed mirrors amplify the sense of space and brightness. At the heart of the home, the chefs kitchen boasts premium finishes, sleek cabinetry, and abundant built-in storage, combining beauty and practicality. The spa-inspired bathroom provides a luxurious retreat, and the private patio is the perfect spot to relax and enjoy the surrounding tranquility. Located near Beechwood Village, steps from shops, cafes, and dining, this home blends urban energy with serene living. Its more than a home it's a lifestyle. Move-in ready and a brilliant location that is rich with amenities - see it! (id:39840)
Property Details
| MLS® Number | X11824491 |
| Property Type | Single Family |
| Community Name | 3402 - Vanier |
| CommunityFeatures | Pet Restrictions |
| Features | Balcony, Carpet Free |
| ParkingSpaceTotal | 1 |
| PoolType | Indoor Pool |
Building
| BathroomTotal | 1 |
| BedroomsAboveGround | 1 |
| BedroomsTotal | 1 |
| Amenities | Exercise Centre, Car Wash, Party Room |
| Appliances | Dishwasher, Refrigerator, Stove |
| CoolingType | Wall Unit |
| ExteriorFinish | Concrete |
| HeatingFuel | Electric |
| HeatingType | Baseboard Heaters |
| SizeInterior | 599.9954 - 698.9943 Sqft |
| Type | Apartment |
Parking
| Underground |
Land
| Acreage | No |
Rooms
| Level | Type | Length | Width | Dimensions |
|---|---|---|---|---|
| Main Level | Foyer | 1.1176 m | 2.5146 m | 1.1176 m x 2.5146 m |
| Main Level | Living Room | 3.12 m | 2.13 m | 3.12 m x 2.13 m |
| Main Level | Dining Room | 2 m | 2.13 m | 2 m x 2.13 m |
| Main Level | Kitchen | 2.5 m | 2.2 m | 2.5 m x 2.2 m |
| Main Level | Bedroom | 3.2 m | 3.8 m | 3.2 m x 3.8 m |
| Main Level | Bathroom | 2.97 m | 2.1 m | 2.97 m x 2.1 m |
| Main Level | Other | 1.9 m | 3.3 m | 1.9 m x 3.3 m |
https://www.realtor.ca/real-estate/27703665/507-40-landry-street-ottawa-3402-vanier
Interested?
Contact us for more information





























