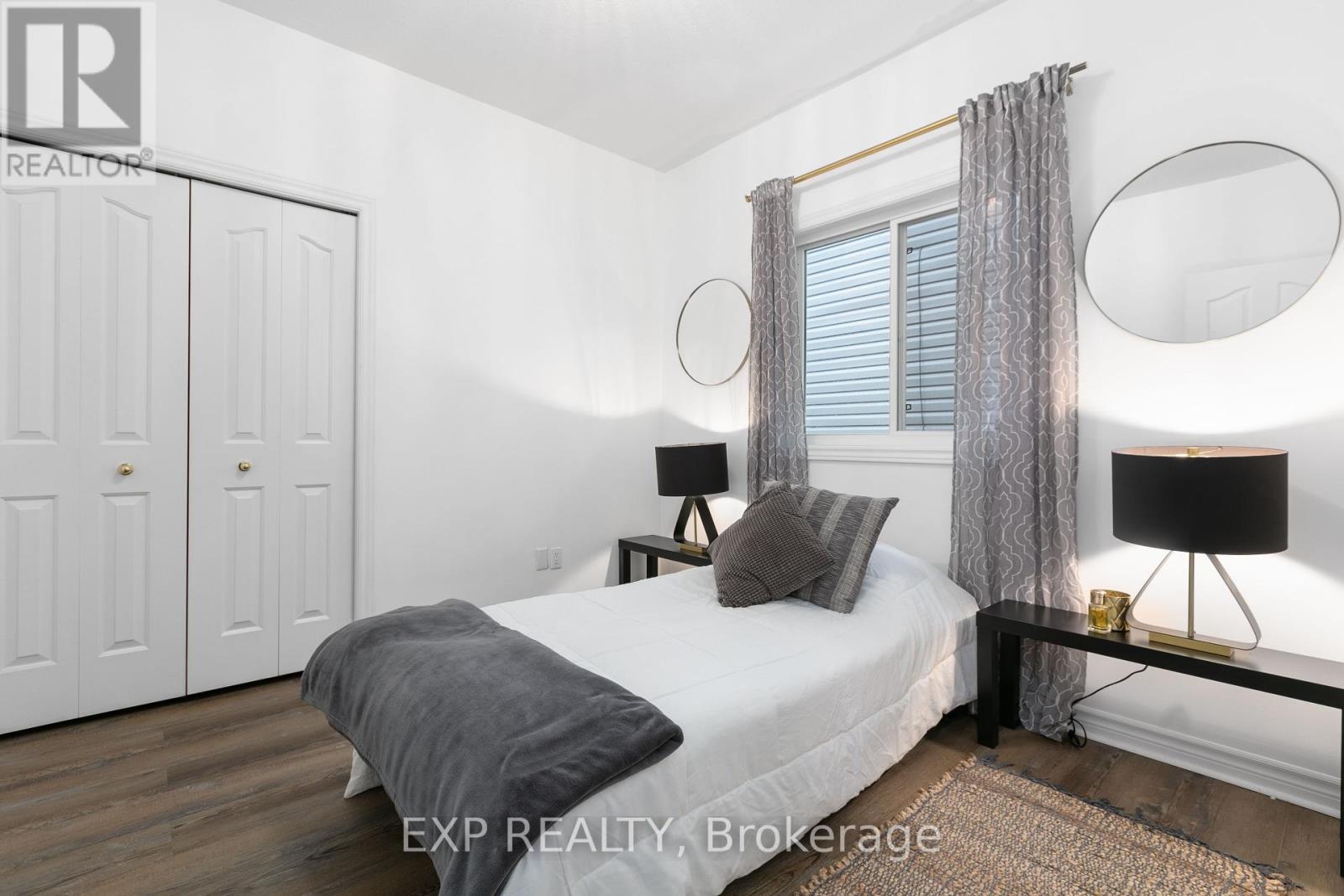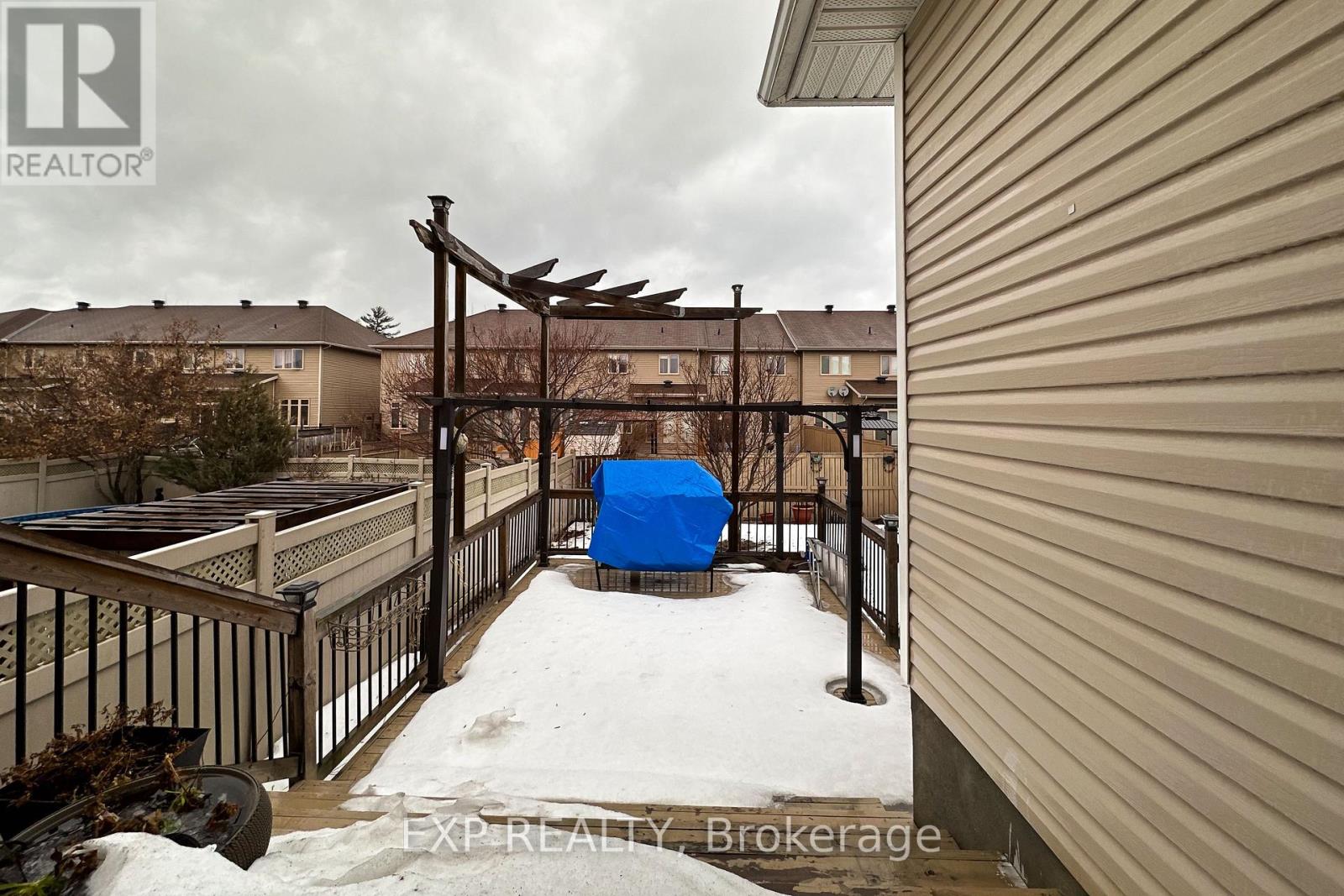4 Bedroom
3 Bathroom
Bungalow
Fireplace
Central Air Conditioning
Forced Air
$759,900
This beautifully updated Energy Star-rated bungalow offers 3 bedrooms and 3 bathrooms in the desirable Springridge North neighbourhood. The open-concept living and dining area features hardwood floors and a bay window that fills the space with natural light. The renovated kitchen is equipped with stainless steel appliances, a breakfast bar, and extra cabinetry for ample storage.The spacious master suite includes his and hers closets and a 3-piece ensuite. Two additional bedrooms, a full bath, and a laundry room complete the main floor. The finished basement adds an extra bedroom, bathroom, and a cozy gas fireplace, plus plenty of storage.Outside, enjoy a two-tiered deck and a fenced yard, perfect for entertaining or relaxing with family and pets. This move-in ready home has everything you need! (id:39840)
Property Details
|
MLS® Number
|
X12043457 |
|
Property Type
|
Single Family |
|
Community Name
|
1107 - Springridge/East Village |
|
Parking Space Total
|
5 |
Building
|
Bathroom Total
|
3 |
|
Bedrooms Above Ground
|
4 |
|
Bedrooms Total
|
4 |
|
Age
|
16 To 30 Years |
|
Amenities
|
Fireplace(s) |
|
Appliances
|
Garage Door Opener Remote(s) |
|
Architectural Style
|
Bungalow |
|
Basement Development
|
Finished |
|
Basement Type
|
Full (finished) |
|
Construction Style Attachment
|
Detached |
|
Cooling Type
|
Central Air Conditioning |
|
Exterior Finish
|
Brick |
|
Fireplace Present
|
Yes |
|
Fireplace Total
|
1 |
|
Foundation Type
|
Poured Concrete |
|
Heating Fuel
|
Natural Gas |
|
Heating Type
|
Forced Air |
|
Stories Total
|
1 |
|
Type
|
House |
|
Utility Water
|
Municipal Water |
Parking
Land
|
Acreage
|
No |
|
Sewer
|
Sanitary Sewer |
|
Size Irregular
|
40.03 X 118.11 Acre |
|
Size Total Text
|
40.03 X 118.11 Acre |
|
Zoning Description
|
Residential |
Rooms
| Level |
Type |
Length |
Width |
Dimensions |
|
Basement |
Recreational, Games Room |
6.17 m |
6.1 m |
6.17 m x 6.1 m |
|
Basement |
Den |
3.25 m |
7.92 m |
3.25 m x 7.92 m |
|
Main Level |
Living Room |
9.32 m |
4.06 m |
9.32 m x 4.06 m |
|
Main Level |
Bedroom |
3.45 m |
3.15 m |
3.45 m x 3.15 m |
|
Main Level |
Laundry Room |
1 m |
1.1 m |
1 m x 1.1 m |
|
Main Level |
Kitchen |
3.04 m |
2.94 m |
3.04 m x 2.94 m |
|
Main Level |
Bedroom |
3.04 m |
3.1 m |
3.04 m x 3.1 m |
|
Main Level |
Dining Room |
3.04 m |
2.74 m |
3.04 m x 2.74 m |
|
Main Level |
Bedroom |
4.31 m |
3.35 m |
4.31 m x 3.35 m |
https://www.realtor.ca/real-estate/28077952/504-kerria-walk-ottawa-1107-springridgeeast-village
































