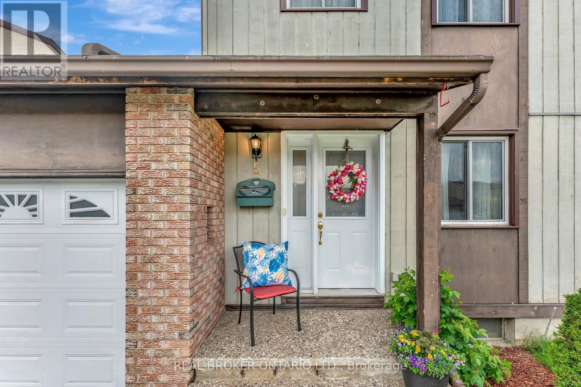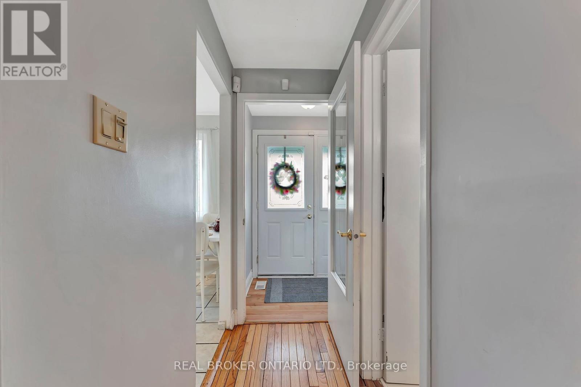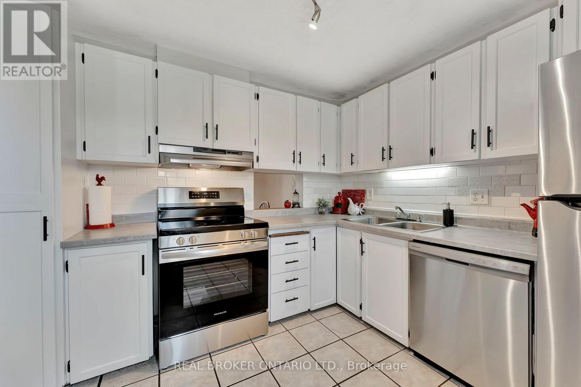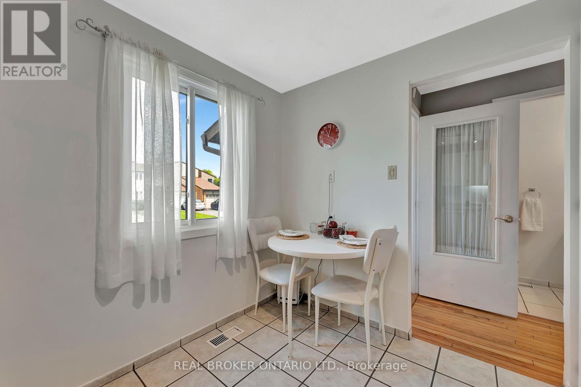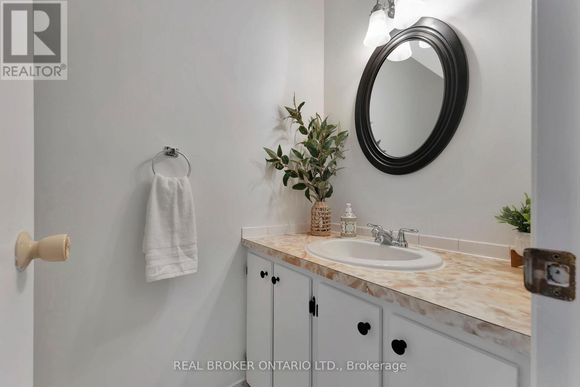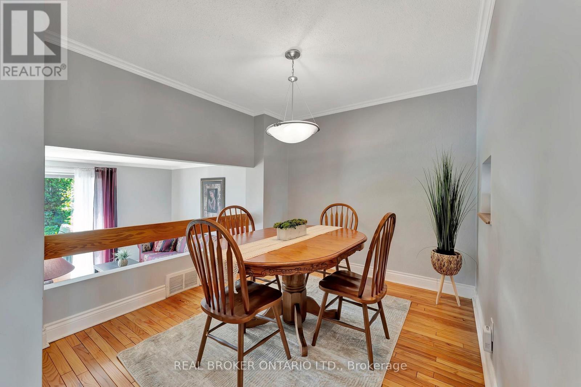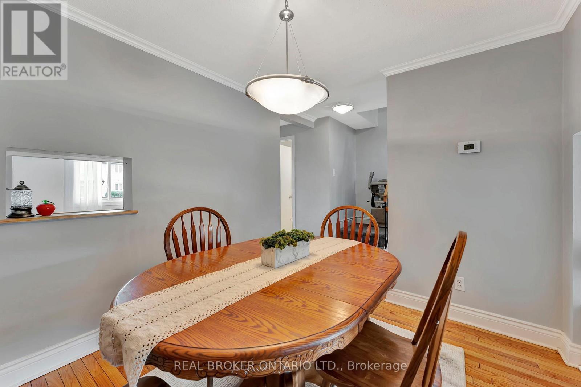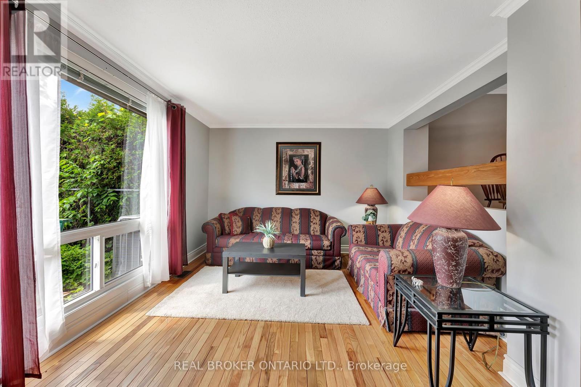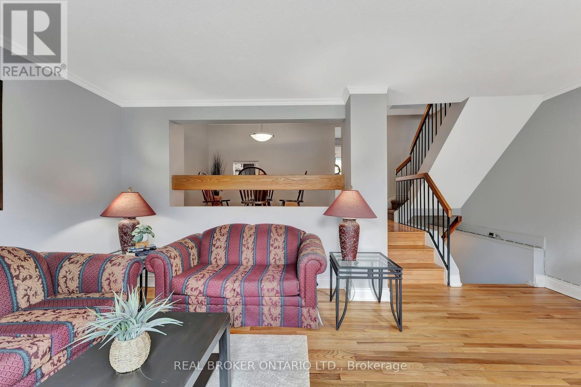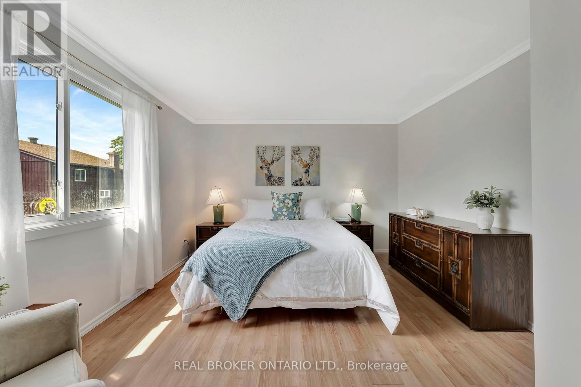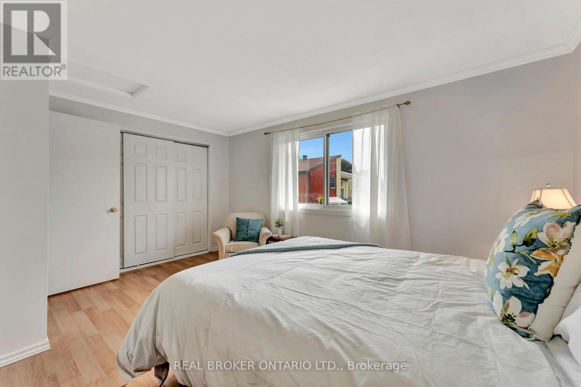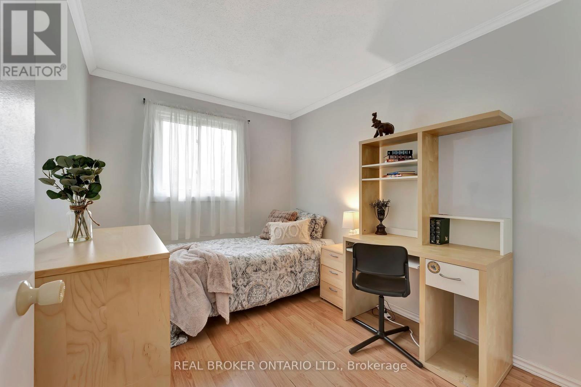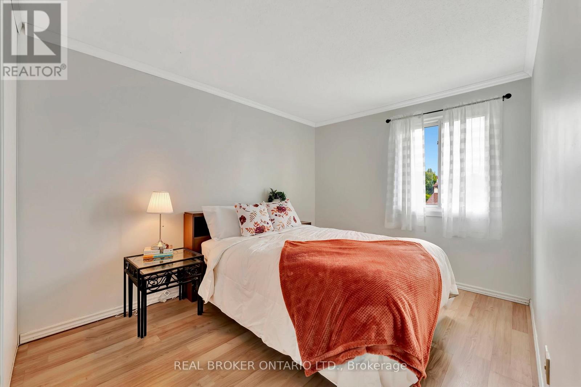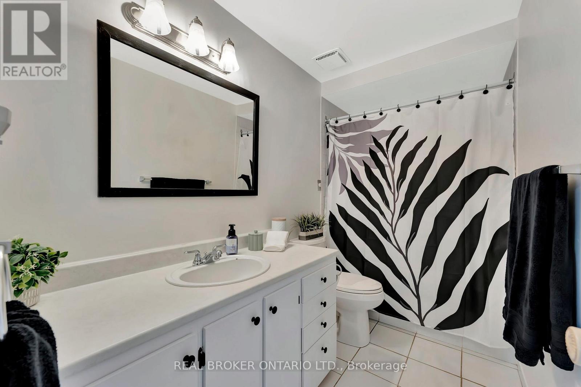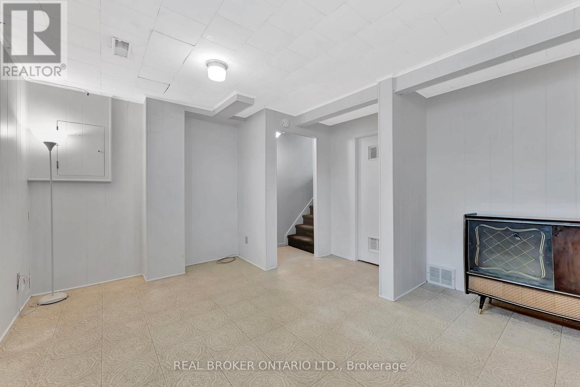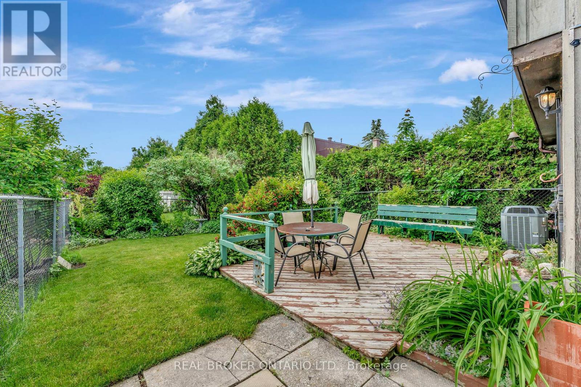3 Bedroom
2 Bathroom
1,100 - 1,500 ft2
Central Air Conditioning
Forced Air
$534,900
This delightful 3-bedroom, 1.5-bath FREEHOLD townhome is the perfect opportunity for first-time buyers or those looking to rightsize without compromise. Nestled on a warm and welcoming street where neighbours still wave hello, this home offers a wonderful sense of community and an unbeatable location. Step inside to find a freshly painted interior filled with natural light, new kitchen appliances and original hardwood charm. The main floor offers a functional layout with space to relax and entertain, while the upper level features three well-sized bedrooms and a full bath. Outside, enjoy a lush perennial garden that brings colour and calm to your mornings, plus the convenience of an attached garage. You will love being just a short walk to grocery stores, restaurants, parks, schools, public transit, and the Walter Baker Sports Centre. Barrhavens best amenities are truly at your doorstep. This home will come equipped with a brand new furnace and AC prior to closing. And we can accomodate a quick possession. Whether you're just starting out or looking to simplify, 5 Tedwyn is a lovely place to call home. (id:39840)
Property Details
|
MLS® Number
|
X12217283 |
|
Property Type
|
Single Family |
|
Community Name
|
7701 - Barrhaven - Pheasant Run |
|
Parking Space Total
|
2 |
Building
|
Bathroom Total
|
2 |
|
Bedrooms Above Ground
|
3 |
|
Bedrooms Total
|
3 |
|
Appliances
|
Dishwasher, Dryer, Hood Fan, Stove, Washer, Window Coverings, Refrigerator |
|
Basement Development
|
Finished |
|
Basement Type
|
Full (finished) |
|
Construction Style Attachment
|
Attached |
|
Cooling Type
|
Central Air Conditioning |
|
Exterior Finish
|
Brick, Hardboard |
|
Foundation Type
|
Poured Concrete |
|
Half Bath Total
|
1 |
|
Heating Fuel
|
Natural Gas |
|
Heating Type
|
Forced Air |
|
Stories Total
|
2 |
|
Size Interior
|
1,100 - 1,500 Ft2 |
|
Type
|
Row / Townhouse |
|
Utility Water
|
Municipal Water |
Parking
Land
|
Acreage
|
No |
|
Sewer
|
Sanitary Sewer |
|
Size Depth
|
91 Ft ,3 In |
|
Size Frontage
|
29 Ft |
|
Size Irregular
|
29 X 91.3 Ft |
|
Size Total Text
|
29 X 91.3 Ft |
Rooms
| Level |
Type |
Length |
Width |
Dimensions |
|
Second Level |
Primary Bedroom |
4.61 m |
3.63 m |
4.61 m x 3.63 m |
|
Second Level |
Bedroom 2 |
4.16 m |
2.76 m |
4.16 m x 2.76 m |
|
Second Level |
Bathroom |
3 m |
1.51 m |
3 m x 1.51 m |
|
Lower Level |
Recreational, Games Room |
4.99 m |
3.91 m |
4.99 m x 3.91 m |
|
Lower Level |
Utility Room |
5.14 m |
4.83 m |
5.14 m x 4.83 m |
|
Main Level |
Kitchen |
3 m |
2.85 m |
3 m x 2.85 m |
|
Main Level |
Dining Room |
3 m |
2.67 m |
3 m x 2.67 m |
|
Main Level |
Living Room |
5.27 m |
3.49 m |
5.27 m x 3.49 m |
|
Main Level |
Bathroom |
2 m |
1.1 m |
2 m x 1.1 m |
|
Other |
Bedroom 3 |
3.03 m |
2.43 m |
3.03 m x 2.43 m |
https://www.realtor.ca/real-estate/28461202/5-tedwyn-drive-ottawa-7701-barrhaven-pheasant-run



